Last month, a pair of single-family conversions in the West Village came before the Landmarks Preservation Commission. The commission approved the first with relative ease, but asked the second proposal to return for another hearing last Tuesday, when it received a seal of approval.
The property in question is 327 West 4th Street, located between West 12th and Jane streets. The Federal style rowhouse, now three stories, was only two stories tall when it was constructed in 1827 and 1828. It fell under the LPC’s jurisdiction in 1969, when the Greenwich Village Historic District wad designated. Most recently, it held three residential units. The plan now is for a single family to occupy the structure in a four-bedroom unit.
The proposal presented in October by Martin Cox of the Downtown Brooklyn-based architecture firm Bade Stageberg Cox calls for a new front entryway and other restorative work on the front façade, the addition of a fourth floor with a bulkhead and flue extension, and a rear yard expansion. Most of that will still happen, but in a somewhat modified form.
The new front door was initially modeled after the one next door at 329 West 4th Street, but the tweaked version actually does a better job. The new fourth floor has been set back farther and a new window has been inserted on its rear side. The flue extension has also been set back and now blends with the new floor’s zinc exterior. The bulkhead has been replaced with a glazed hatch. Changes to the rear yard, which include creating a new cellar-level outdoor space, will proceed as originally proposed but without the additional height for the bulkhead.
Commissioner Adi Shamir-Baron asked why the plan retained a railing atop the new fourth floor. Cox said it was because the owner still intends to make use of the roof. Commissioner Shamir-Baron suggested the owners just not use the roof.
LPC Chair Meenakshi Srinivasan said the reduction in bulk was good. “That helps,” she said, but added that it “doesn’t quite do what we had anticipated that would do.” She wanted the rear expansion eliminated to further reduce the bulk, and said she realizes that would require reorganizing the structure’s core and program.
Other commissioners had no problem with the expansion on the rear, and Commissioner Michael Goldblum noted that the structure has a history of evolution. Chair Srinivasan eventually conceded to the other commissioners regarding the rear work. Goldblum, however, echoed Shamir-Baron’s concerns about the railing.
The owner did not need the LPC’s permission to take over the entire building. However, the desired method required exterior work, which must have a certificate of appropriateness from the LPC. In the end, the commissioners approved the project unanimously, with the provision that the applicant work with the LPC staff to refine material selection and possibly re-position, and possibly redesign, the railing.
View the full presentation slides here:
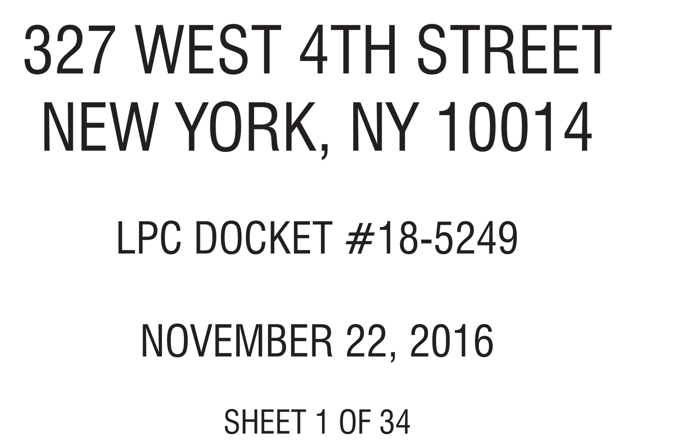
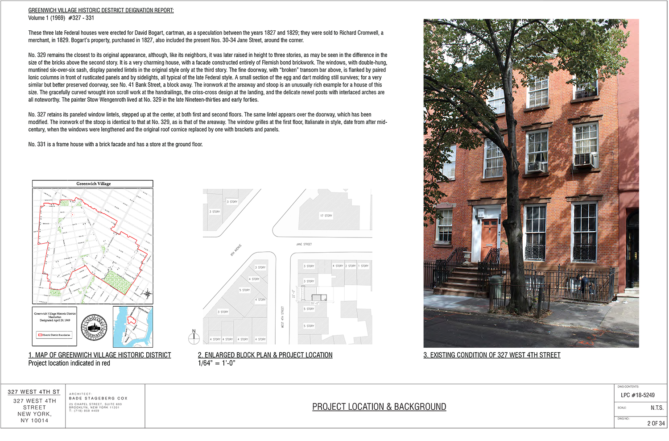
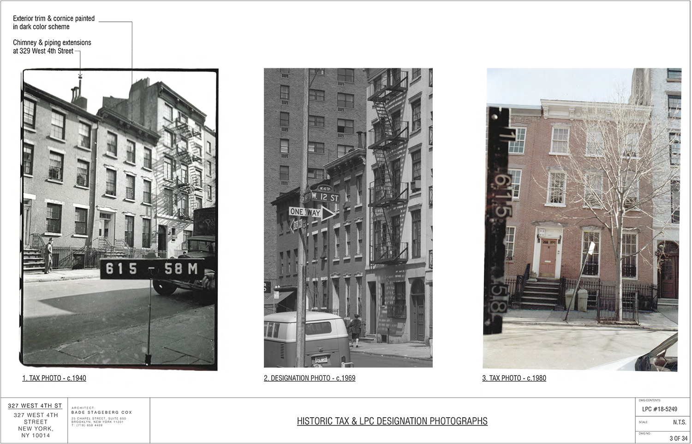
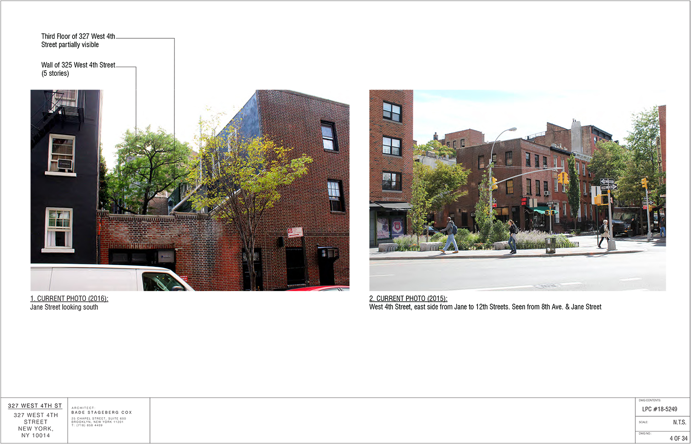
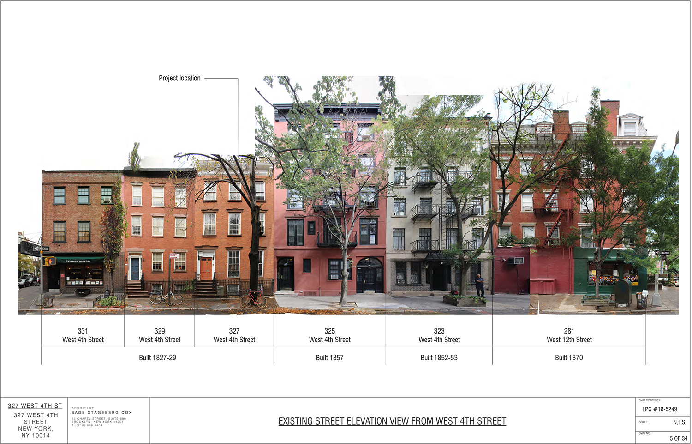


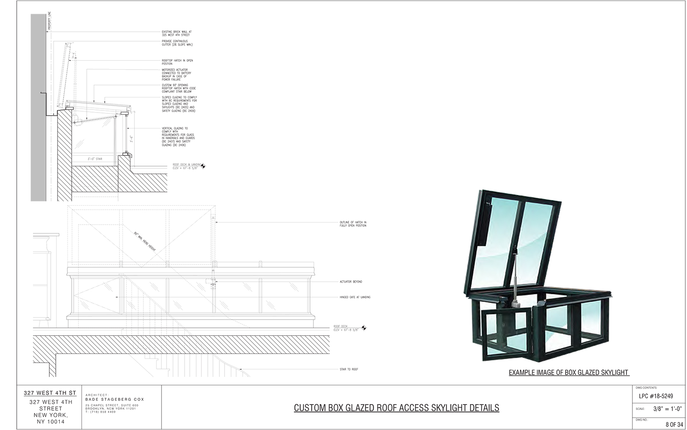
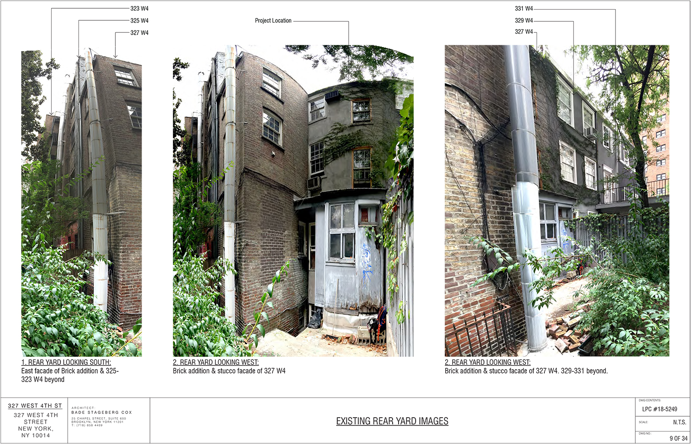
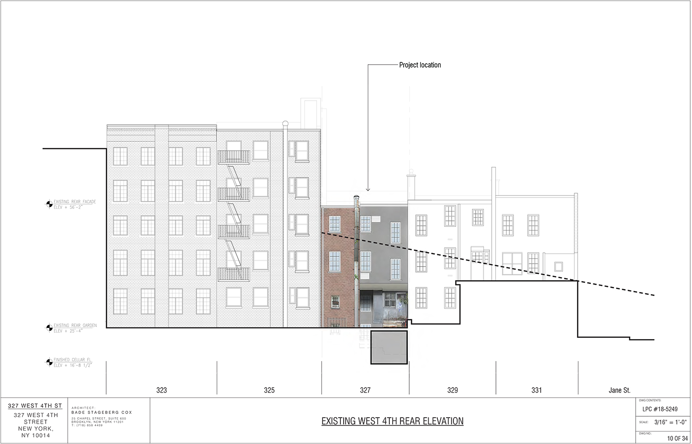

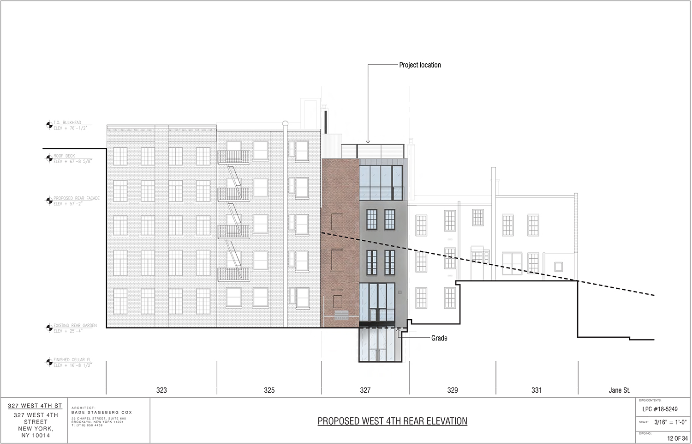
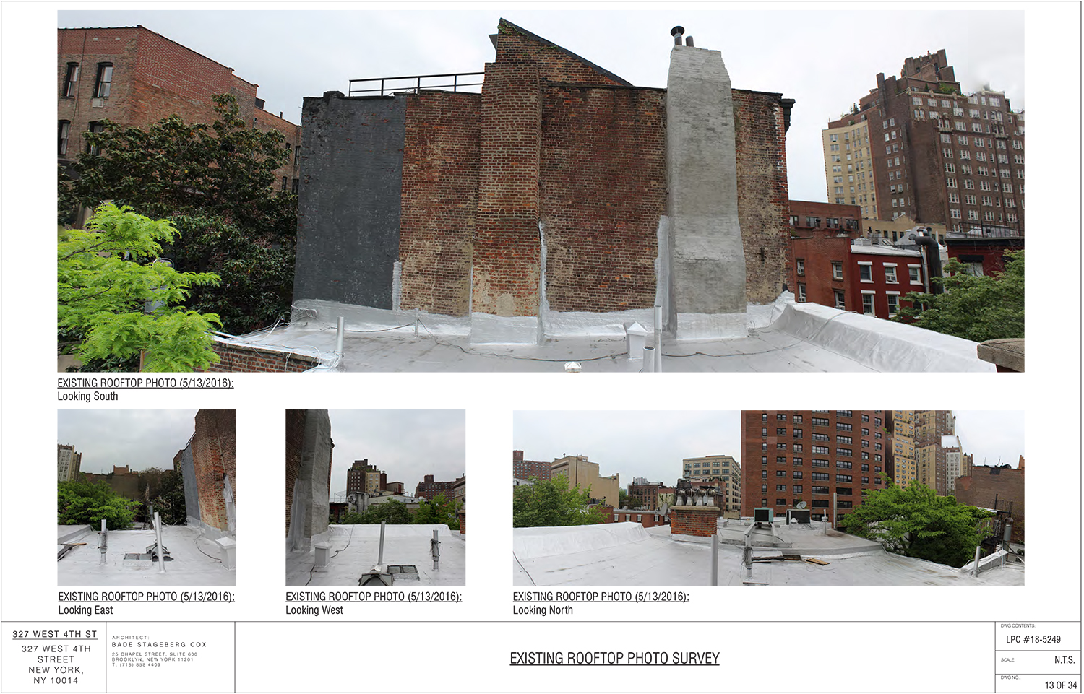
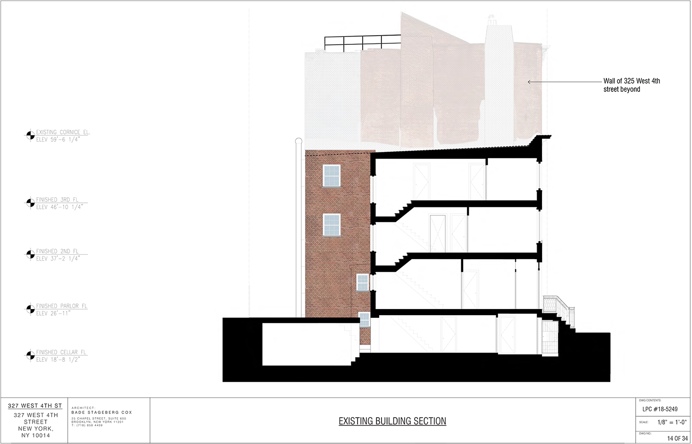
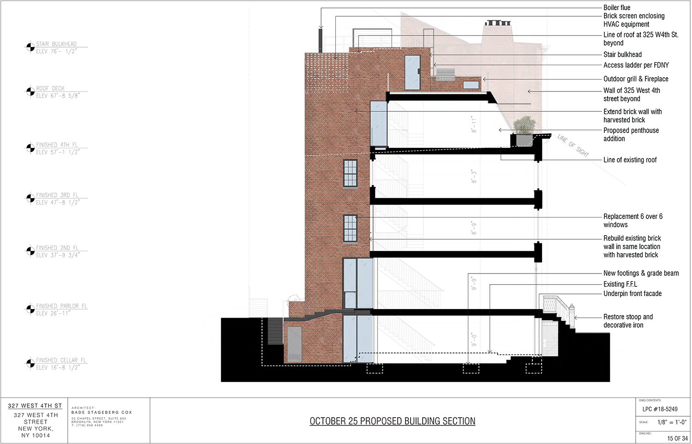
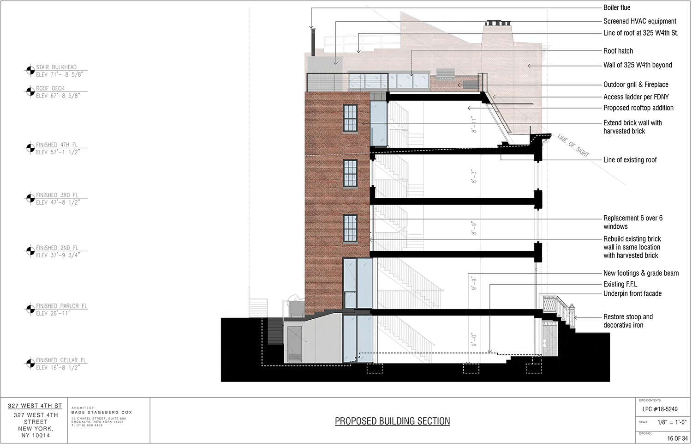
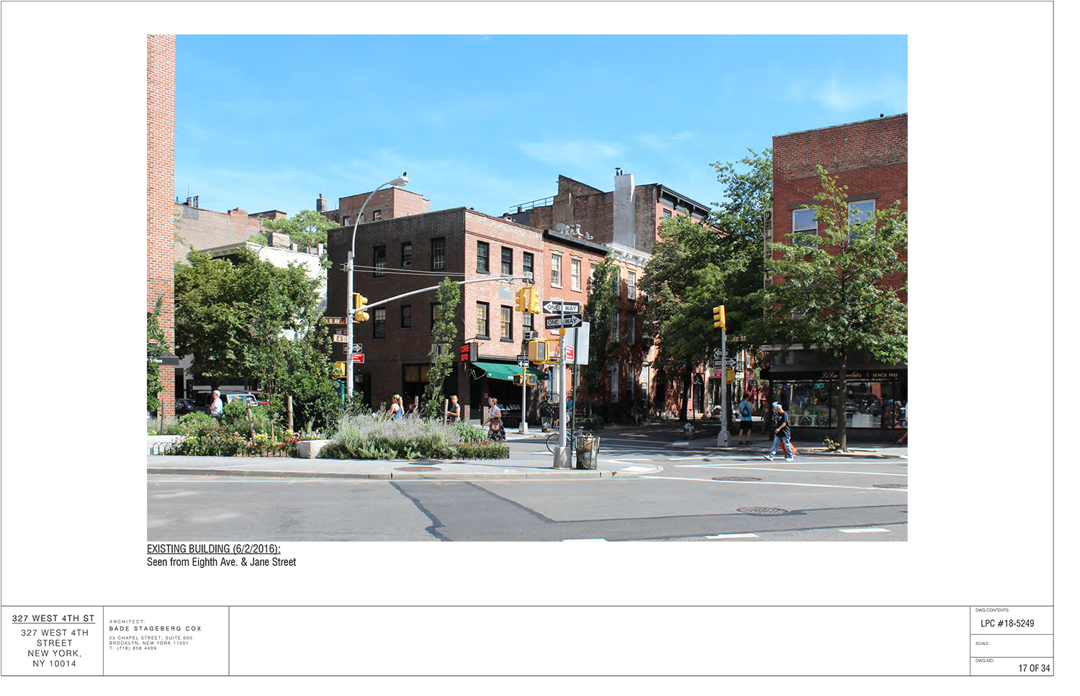
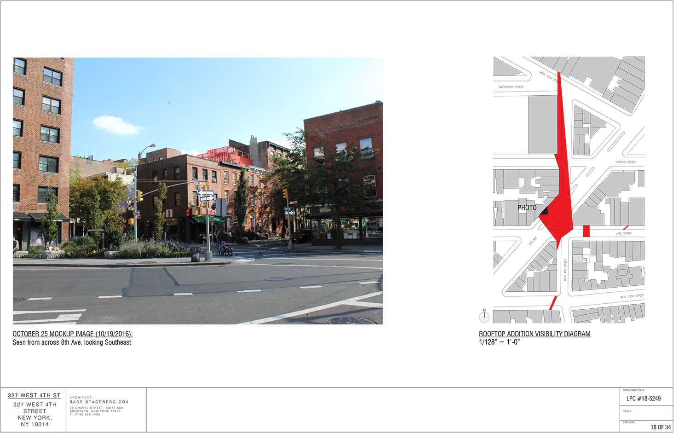
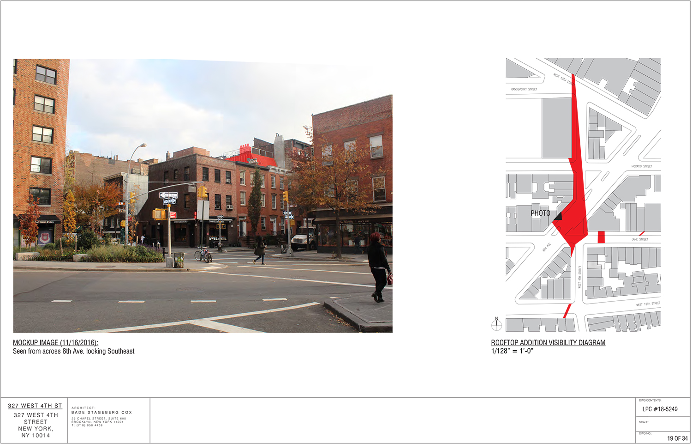
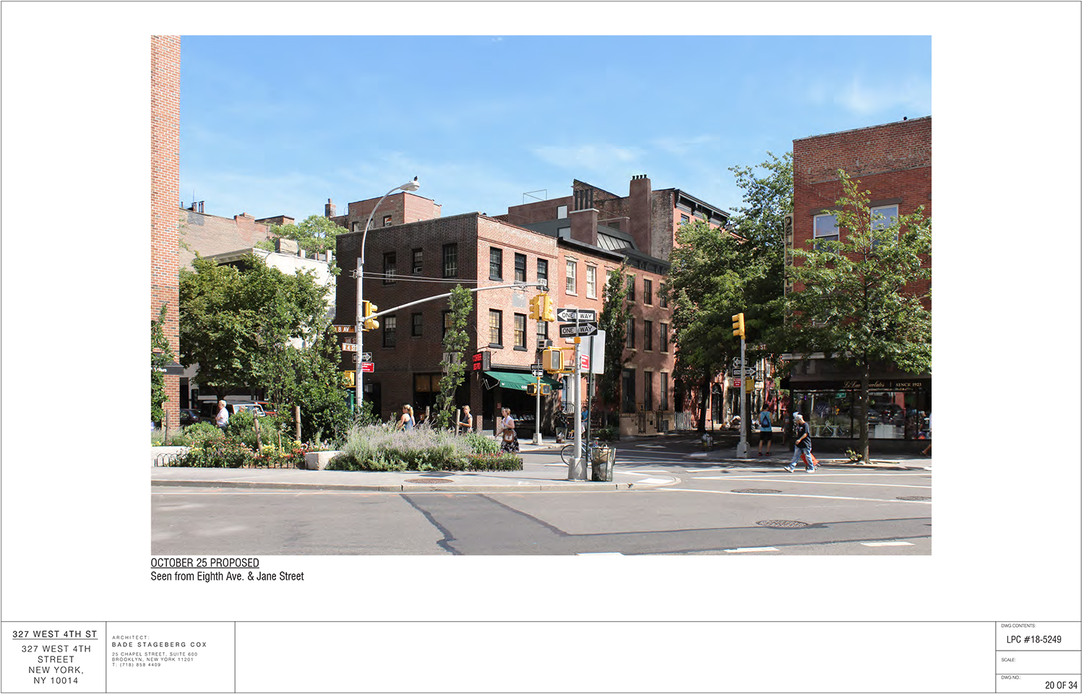

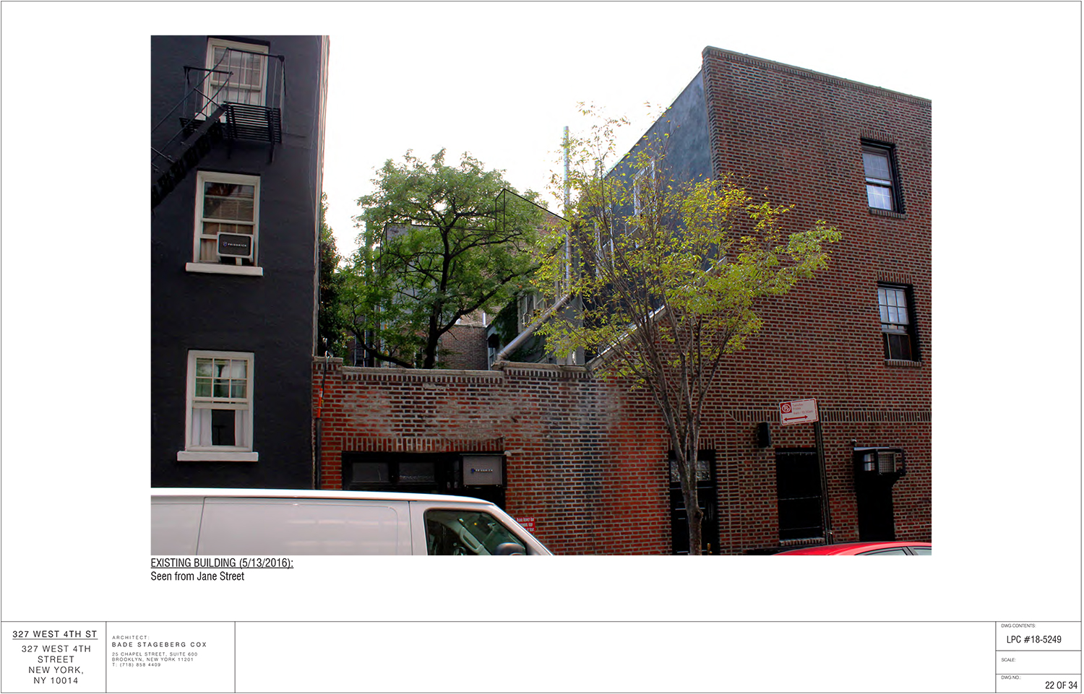
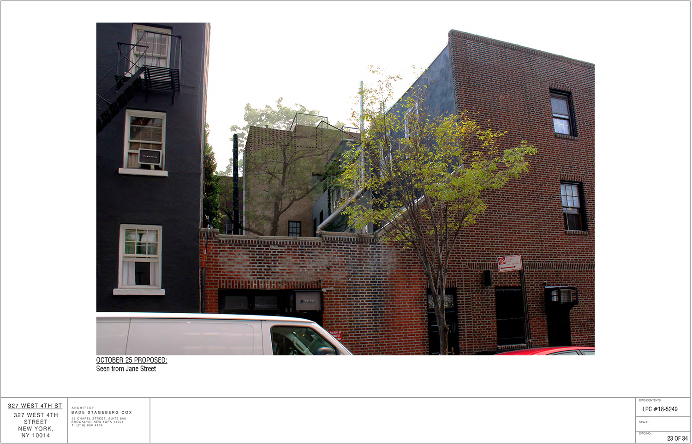
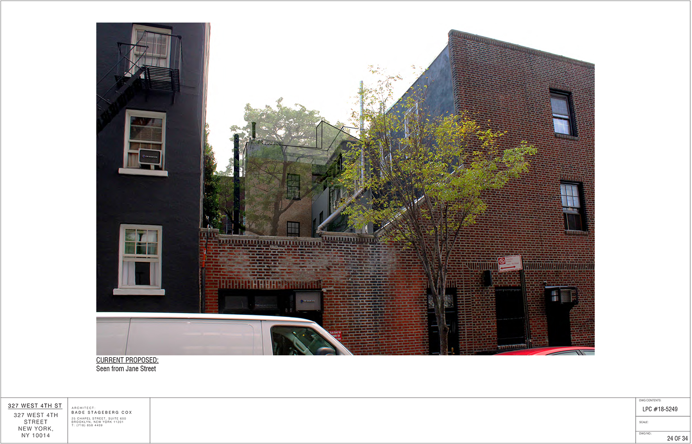
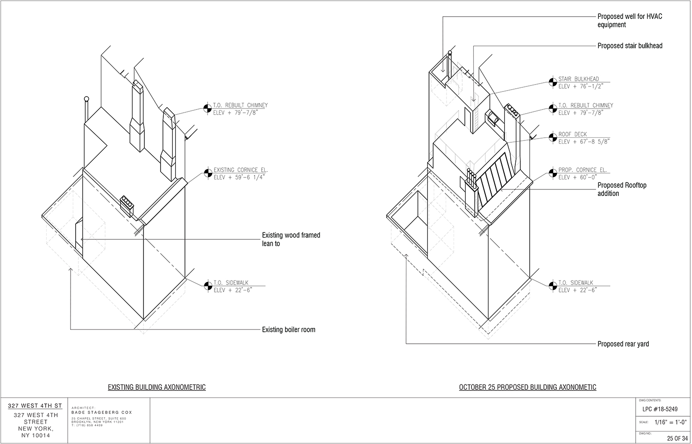
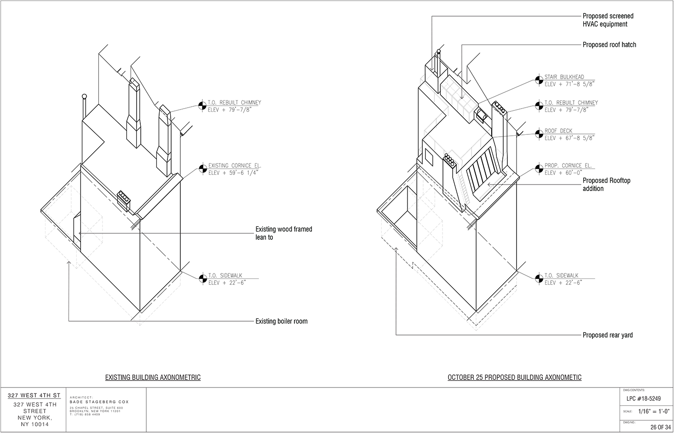
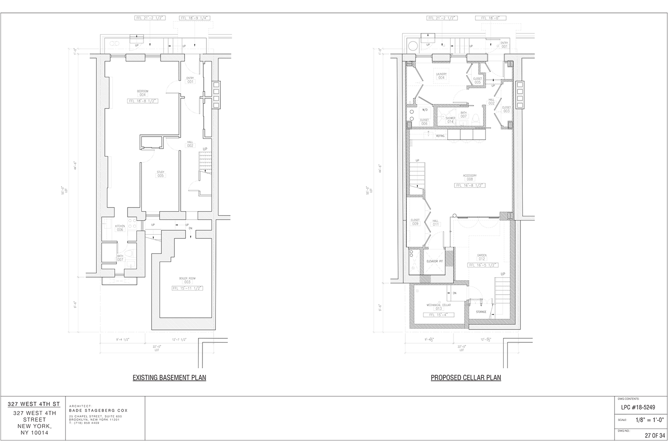
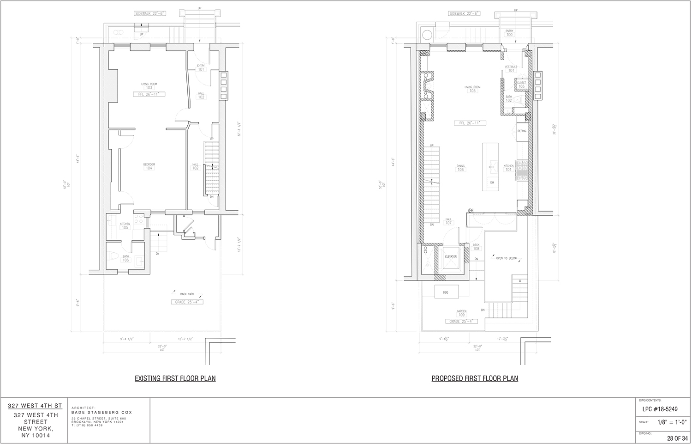
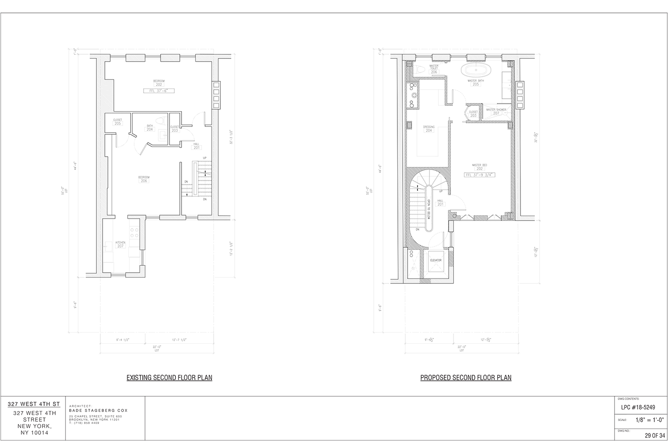

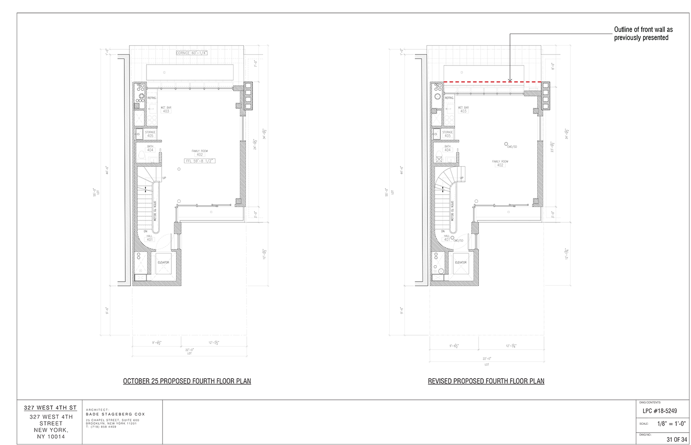


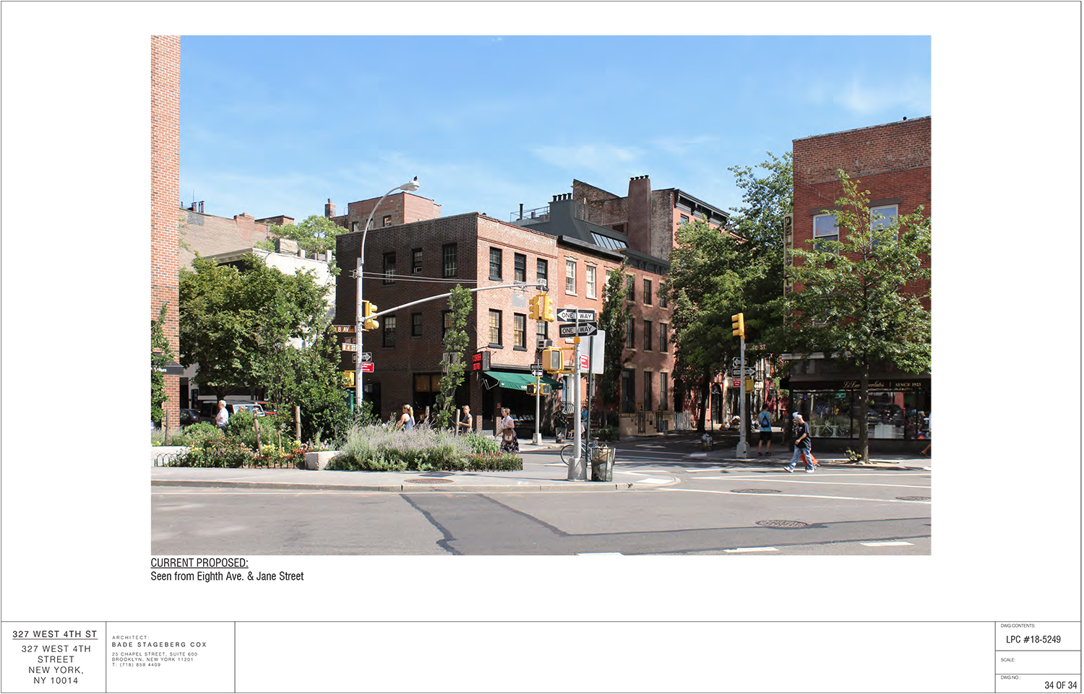
Subscribe to YIMBY’s daily e-mail
Follow YIMBYgram for real-time photo updates
Like YIMBY on Facebook
Follow YIMBY’s Twitter for the latest in YIMBYnews

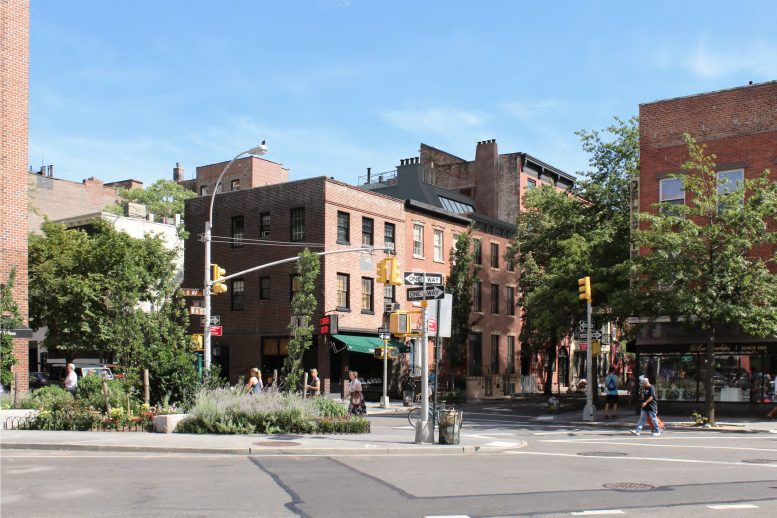
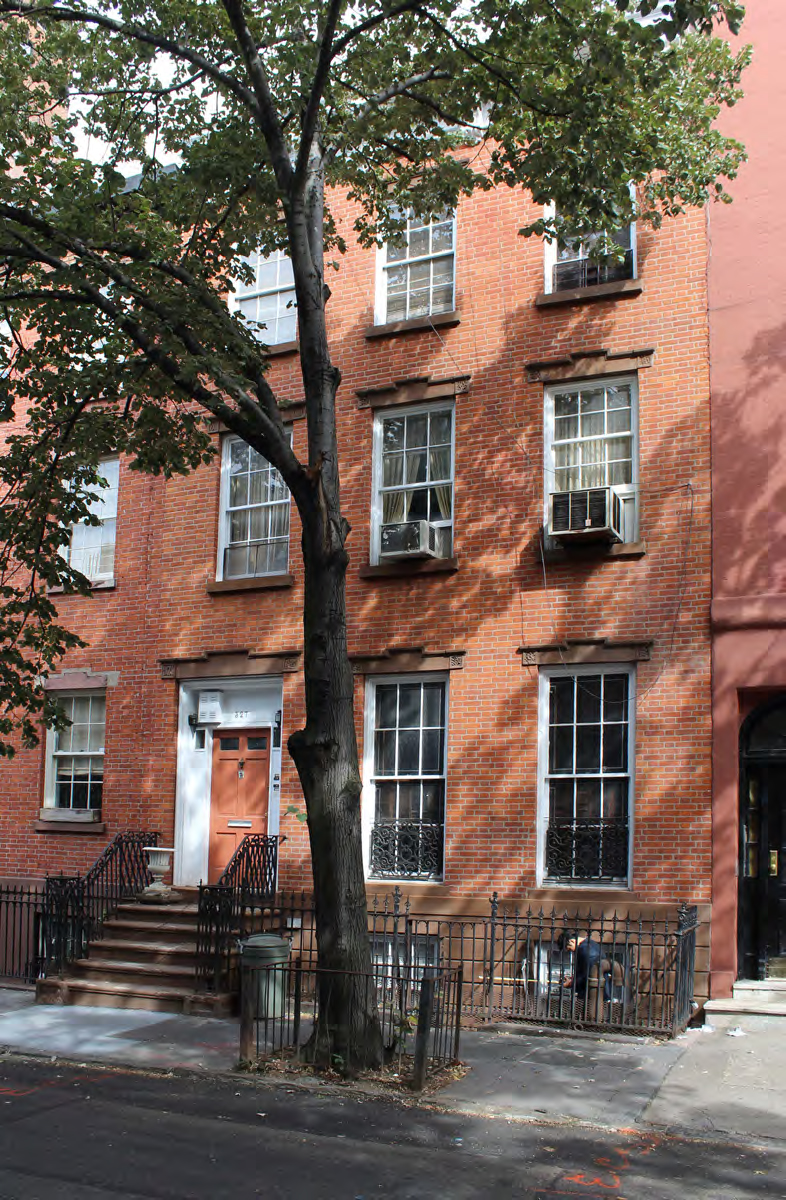
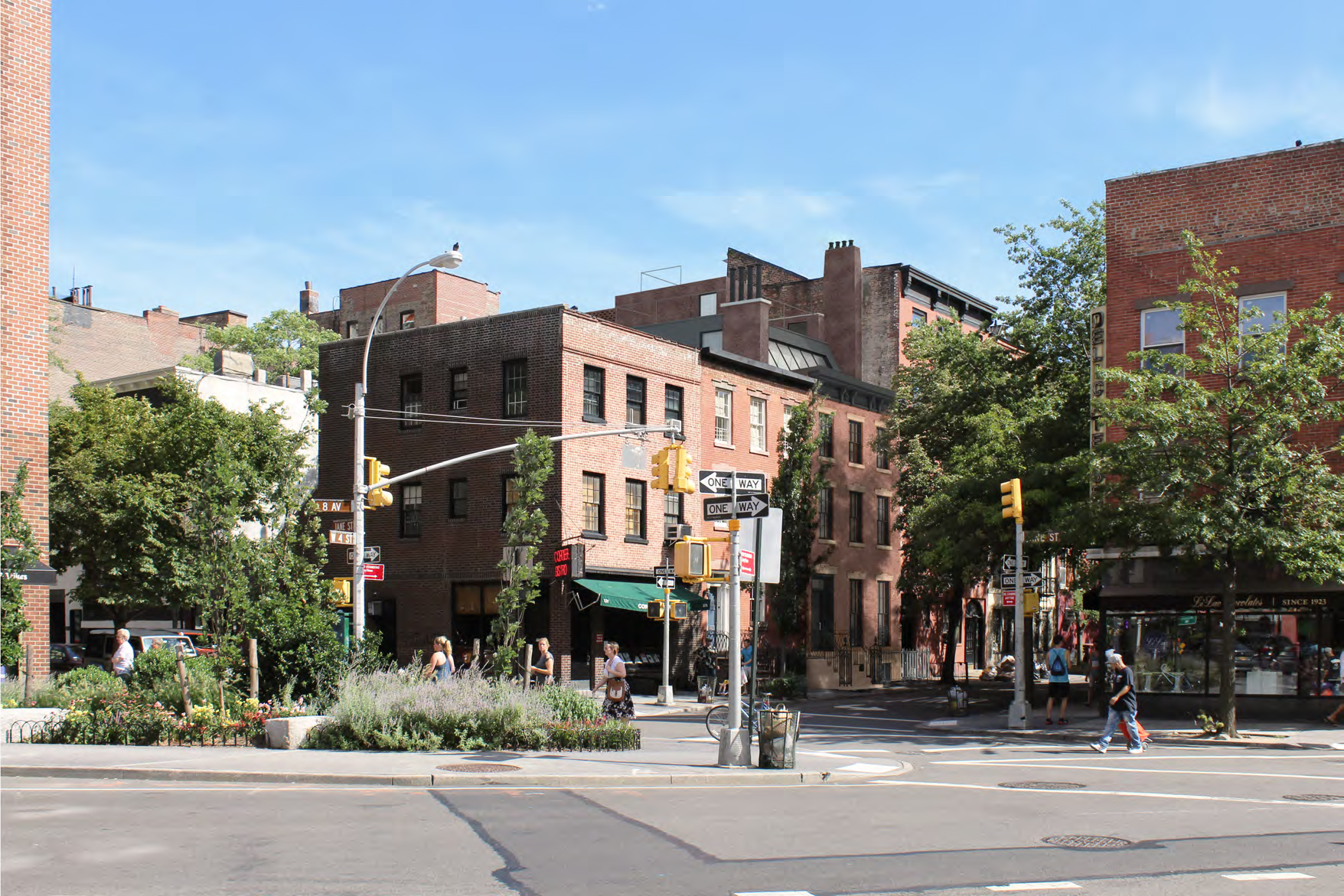
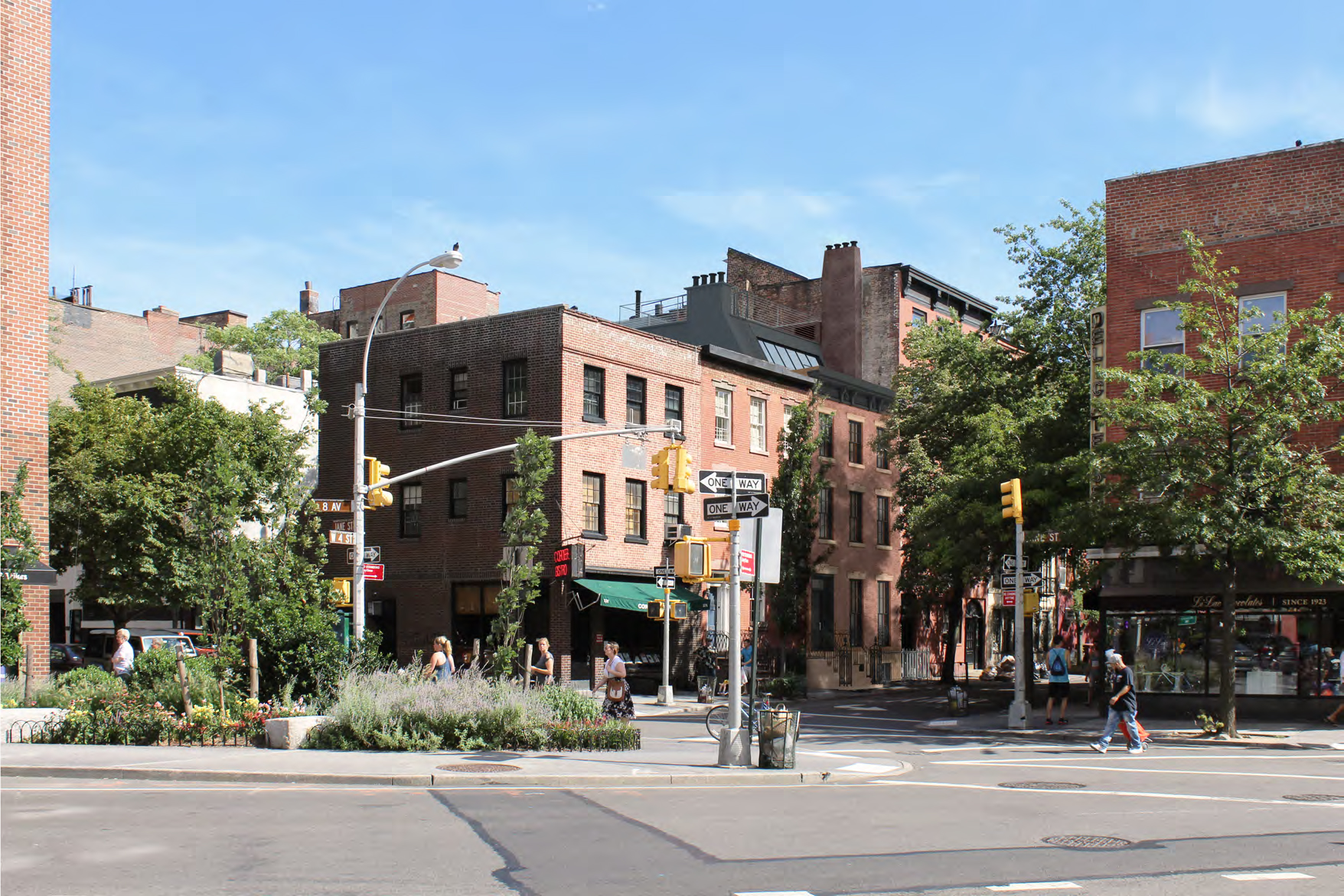




What if the railing disappear on the bulk, if you ask me it already okay I will say. (whatever)