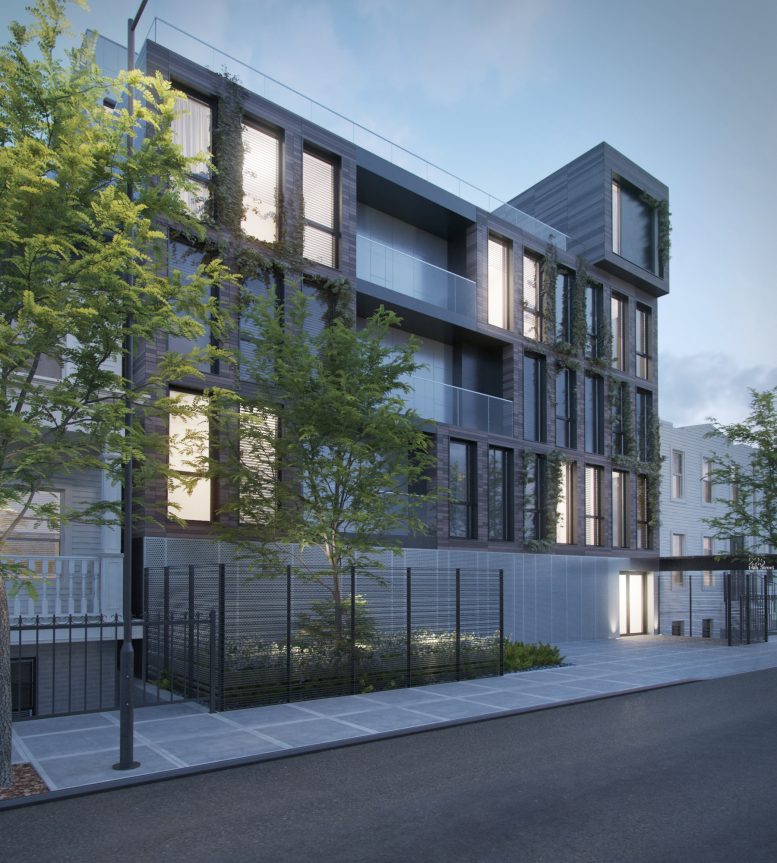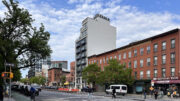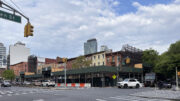The southern blocks of Park Slope saw permits filed for a small new development at 225 14th Street back in March of 2016, which were then modified substantially in April of 2017. Now, YIMBY has the reveal for the project, which will yield nine new condominiums.
The building will stand five floors and 50 feet to its rooftop. Within, there will be 11,970 square feet of residential space, divided amongst the nine units.
Prolific designers Issac & Stern Architects are the project’s architect of record, and its scope has nearly doubled since the original permits were filed. The lot appears to have consumed 225 14th Street’s neighbor, explaining the increase in scope.
Aesthetically, the envelope will match the street-wall of the surrounding buildings, keeping the block’s urbanity intact. A brick facade will also lend a historically-minded touch to the exterior, though otherwise it will be decidedly contemporary, with large windows the highlight. There will be a substantial setback leading into the fifth floor, however, a small portion will extend up to and slightly past the edge of the fourth floor.
Harel Edrey of EDG Development is the site’s developer, and with updated DOB applications now approved, completion is likely by the end of 2018.
Subscribe to YIMBY’s daily e-mail
Follow YIMBYgram for real-time photo updates
Like YIMBY on Facebook
Follow YIMBY’s Twitter for the latest in YIMBYnews






All I liked were your reveal.