Progress on the 64-story 19 Dutch is moving quickly toward completion, with the development gearing up for the start of leasing in the next few months. The residential project has already seen the completion of the majority of its façade, with only the area under the exterior hoist remaining to be filled-in. Our last coverage of the skyscraper included birds-eye images from 3WTC’s rooftop. Today, we have a sneak peek look at the building’s newest rendering.
The brand new hero rendering highlights one of the most exciting aspects of the building, with clear views from the rooftop of Manhattan’s Midtown skyline, as well as the downtown area and the Brooklyn Bridge. 19 Dutch is located north of the predominant cluster of high-rise buildings in the neighborhood, allowing most residential units to have unobstructed views from their floor-to-ceiling windows.

19 Dutch view, photo by QuallsBenson
The 770-foot tall structure yields nearly 600,000 square feet within, including 8,100 square feet of retail positioned in the cellar, first, and second floors. 483 rental units will be created, with access to an attended lobby, fitness center, lounge, children’s playroom, and a rooftop lounge as depicted in the new rendering.
GKV is responsible for designing the exterior, with SLCE Architects listed as the Architect of Record.
The building’s first two floors have yet to see the facade’s installation, with concrete still visible. The base has seen new signage displayed, harkening back to this city’s history as a former Dutch settlement, before British rule.
Carmel Partners is responsible for the development.
Leasing is expected to launch later this spring, with pricing not yet announced, and it is being handled by Douglas Elliman Development Marketing.
Subscribe to YIMBY’s daily e-mail
Follow YIMBYgram for real-time photo updates
Like YIMBY on Facebook
Follow YIMBY’s Twitter for the latest in YIMBYnews

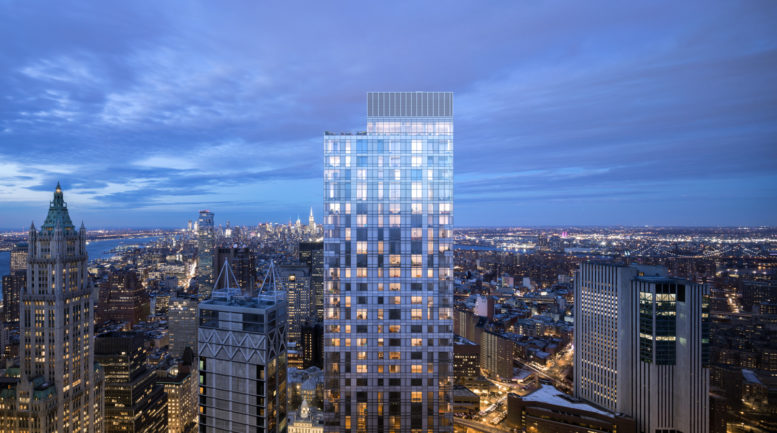
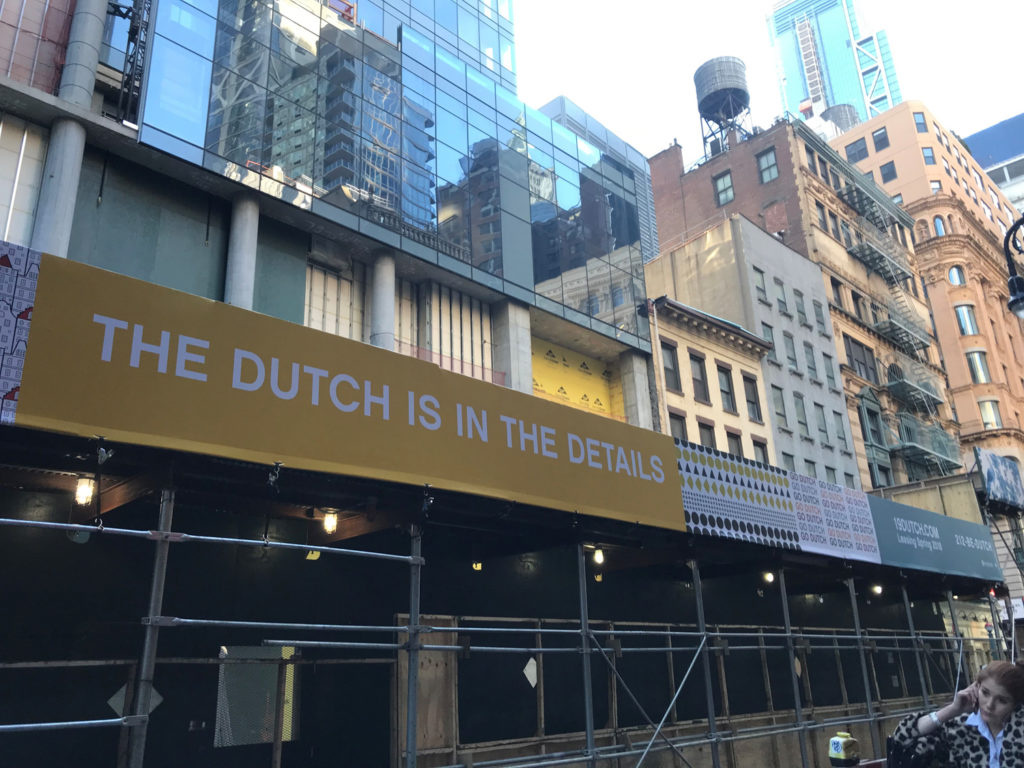
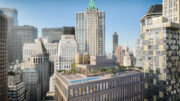
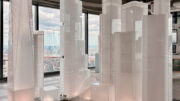
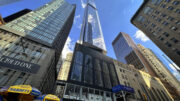
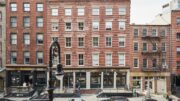
Please pardon me for using your space: Panorama on progress so beautiful, tell myself. (Thank you)