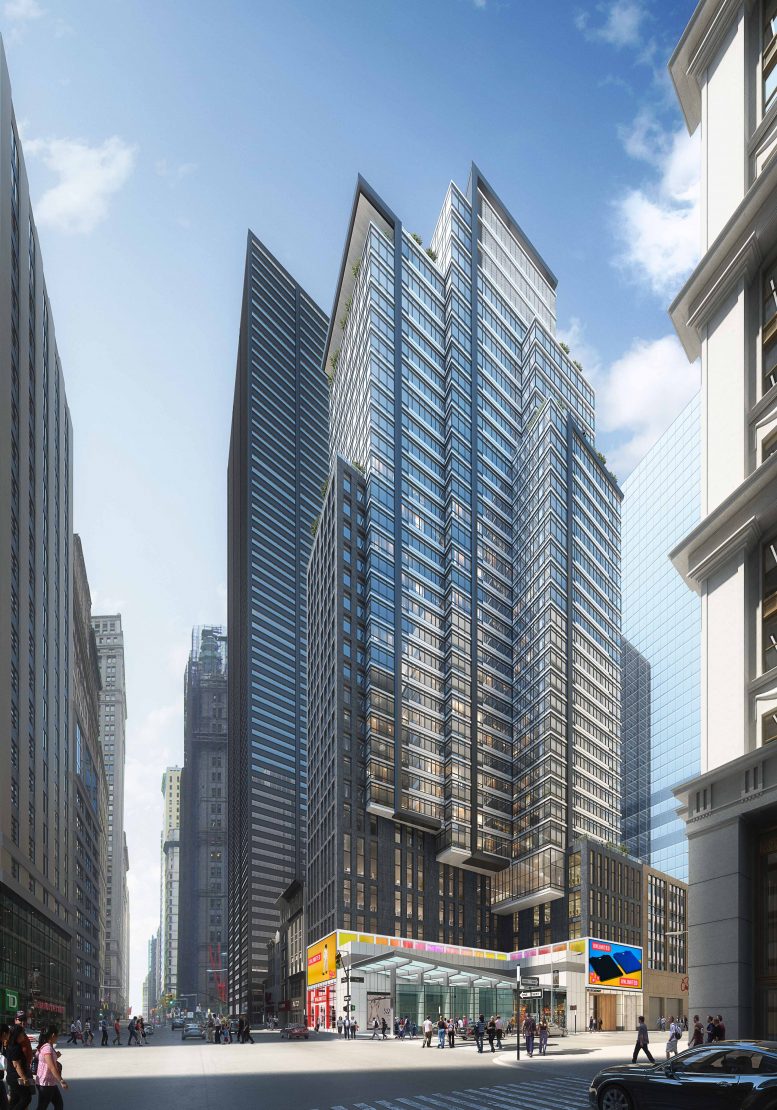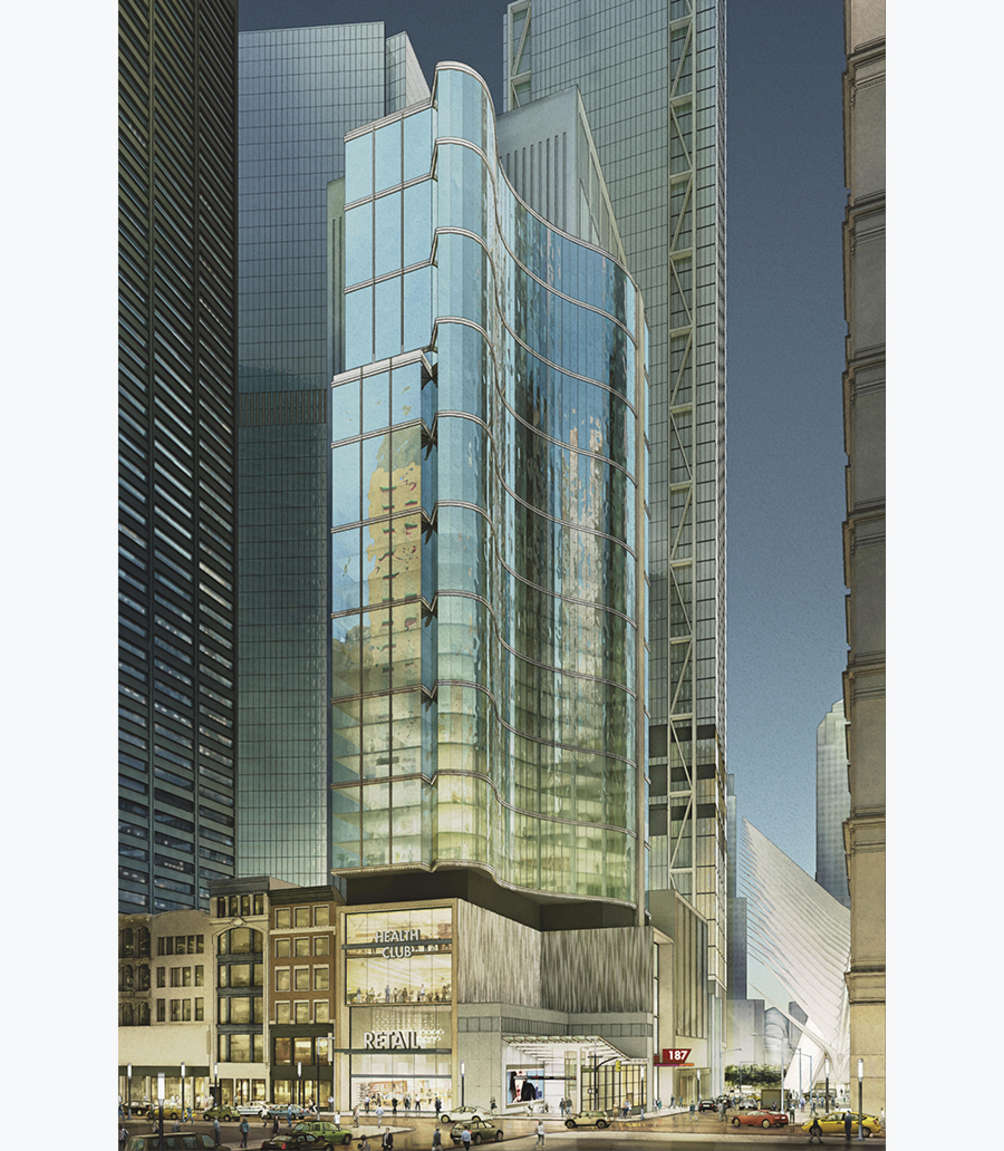New renderings have been revealed for 185 Broadway, which is imminently set to rise in Lower Manhattan. Designed by FX Collaborative Architects and developed by SL Green, the 31-story, 260,000 square foot, mixed-use and partially affordable building has had its site prep completed, as demolition of three previously extant low-rise structures at 183 Broadway, 187 Broadway, and 5-7 Dey Street has fully wrapped. Necessary air rights and financing to begin construction have also been obtained, and work is anticipated to start in the first quarter of 2019.
SL Green acquired 66,186 square feet of development rights from the adjacent corner buildings at 189 Broadway, along with light and air easements and cantilever rights over 189 Broadway. This also comes with $225 million in construction financing thanks to United Overseas Bank Limited and Helaba. 185 Broadway will receive a 35-year property tax abatement thanks to its enrollment with the New York Housing Program.
A previous design proposal showed the exterior of the building with full wrap-around glass and a curved building facade surrounding the Fulton Street subway entrance on the northeast corner of the block. Now, the updated rendering shows an exterior with a mix of glass and sleek window frames and dark stone panels along Broadway. The bulk and massing of the tower is a response to the L-shaped layout of the property. A good portion of the northern elevation will partially cantilever over the Fulton Street subway entrance, protruding with an inverted and stepped setback that forms multiple glass corners rising to the top. Green roofs, landscaping and open terraces will accompany the roof of 185 Broadway on nearly every side.
The horizontal grid of glass windows and vertical arrangement of stone panels shows two different dialogues in the building’s architectural language. But, they are able to blend together with the surrounding edifices, like One Liberty Plaza’s imposing facade of black horizontal steel beams, and 195 Broadway’s grid of square windows and white stone columns. There is a good mix of color and material choice rather than a typical plain glass curtain wall.
When completed, the ground-up structure will contain 209 rental units with 63, or thirty percent, being affordable. They will consist of a mix of studios, one-, two and three-bedroom layouts. Two flagship retail spaces and three floors of commercial space with their own dedicated entrances on Broadway and Dey Street will be situated at the base.
Foundations for the building are scheduled to be completed by December 2019, and SL Green is aiming to obtain a Temporary Certificate of Occupancy by March 2021.
Brett Herschenfeld, Managing Director of SL Green, had this to say about 187 Broadway:
“We are proud to have our vision for the 185 Broadway assemblage realized on two fronts: 1) we will be the first building to be constructed in Lower Manhattan under the City’s new Affordable New York Housing program, and 2) we will deliver an iconic flagship retail store at the building’s base, directly in between the Fulton Transit Center and the World Trade Center, an opportunity which will certainly attract the very best global retailers.”
Subscribe to YIMBY’s daily e-mail
Follow YIMBYgram for real-time photo updates
Like YIMBY on Facebook
Follow YIMBY’s Twitter for the latest in YIMBYnews








Be the first to comment on "Renderings Revealed for 185 Broadway, SL Green’s 31-Story Residential Tower Coming to The Financial District"