Located in Downtown Brooklyn, One Willoughby Square, aka 420 Albee Square, is going to be a new 500,000-square foot Class-A office tower. The 18,000-square foot site is situated across the street from City Point and Brooklyn Point. As of now, work on the 34-story, 495-foot tall development is climbing above the fifth floor. It is being designed by FXCollaborative and developed by JEMB Realty. Gilbane is in charge of construction.
Recent photos from above the location show progress. The future site of Willoughby Square Park has not started work yet. Underneath the northern section of the entire property will be a sub-level parking garage. Excavation and foundation work would have to be finished before the park can begin. Not only will local inhabitants, tourists, and workers get to enjoy the new greenery in the middle of the downtown area, but this green space would give enough breathing room between One Willoughby Square and Extell’s 720-foot tall Brooklyn Point residential tower.
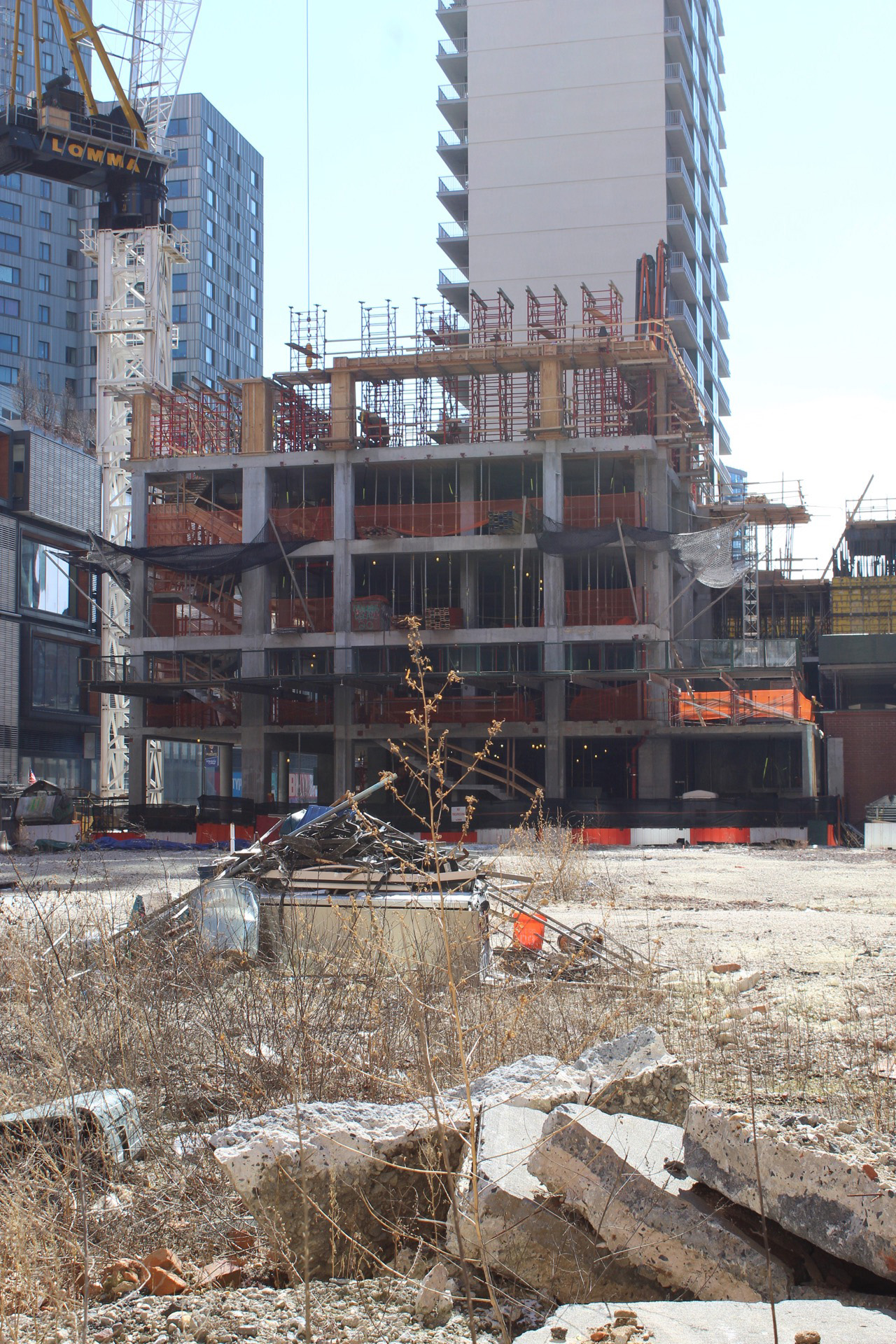
One Willoughby Square through the construction fence and the future site of Willoughby Square Park. Photo by Michael Young
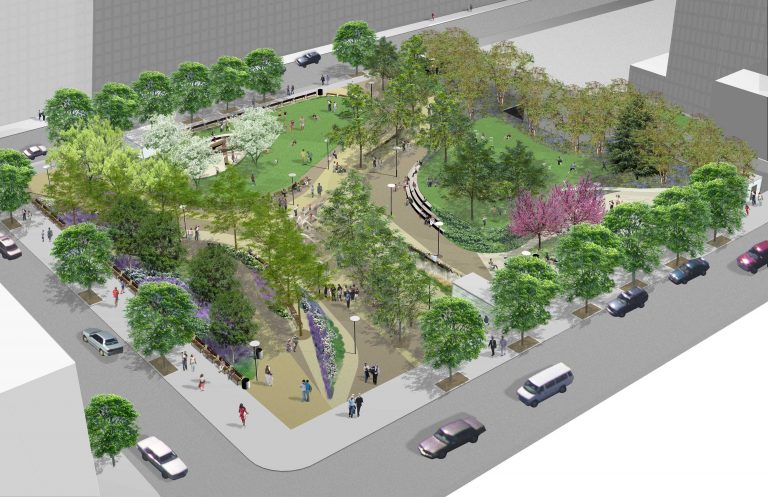
Willoughby Square Park will be located immediately to the north of the One Willoughby Square and to the west of Brooklyn Point. Render and design by Hargreaves Associates
The construction is being made from a reinforced concrete structure. The southern section of the floor plates are being built slightly slower than the northern wing due to the peculiar configuration of the development. An existing hotel and apartment complex surround the only part of One Willoughby Square that runs along Duffield Street. This is how the building massing for the office tower gets its T-shaped appearance.

Looking at the western extension of One Willoughby Square along Duffield Street. Photo by Michael Young
When completed, One Willoughby Square will add to the cluster of high-rises in Downtown Brooklyn, but it still be tall enough to allow office tenants to obtain views of Lower Manhattan from across the East River. Large industrial-style windows will enclose each level with column-free corners and generous ceiling heights. This allows for a lot more natural daylight in the morning and afternoon. There will also be a number of outdoor terraces for tenants on multiple levels of the skyscraper. FXCollaborative will occupy floors seven, eight and nine for their new offices. The very top of the skyscraper will provide the highest ceilings heights at 18 feet tall. This space would also feature a private outdoor loggia.
One Willoughby Square is expected to be completed sometime in 2021.
Subscribe to YIMBY’s daily e-mail
Follow YIMBYgram for real-time photo updates
Like YIMBY on Facebook
Follow YIMBY’s Twitter for the latest in YIMBYnews

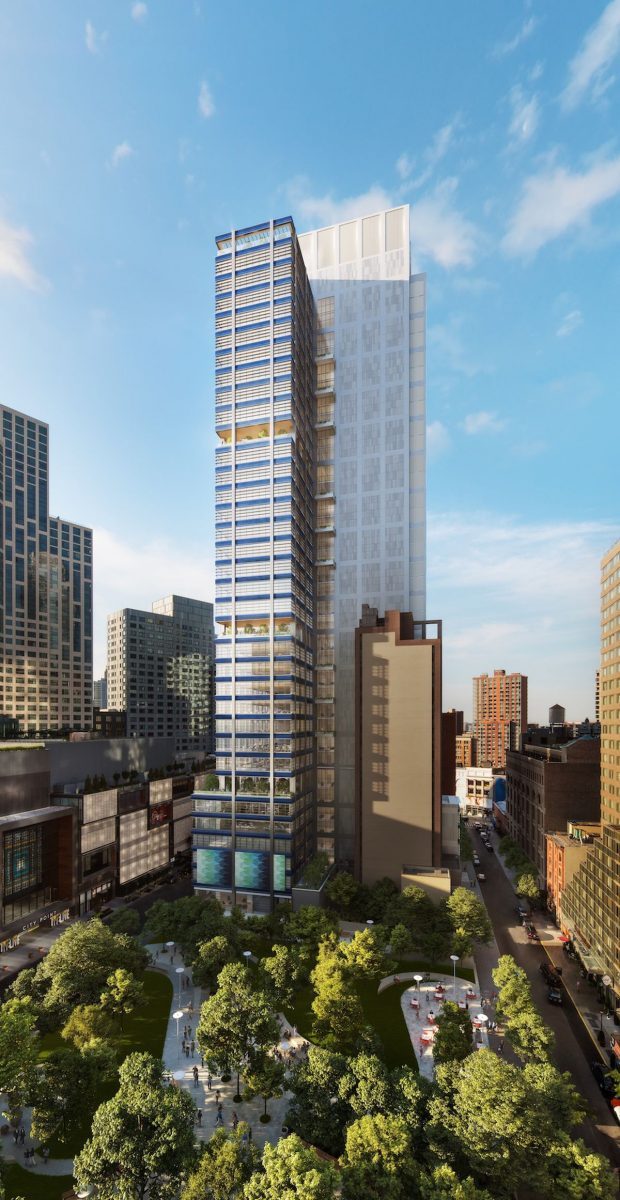
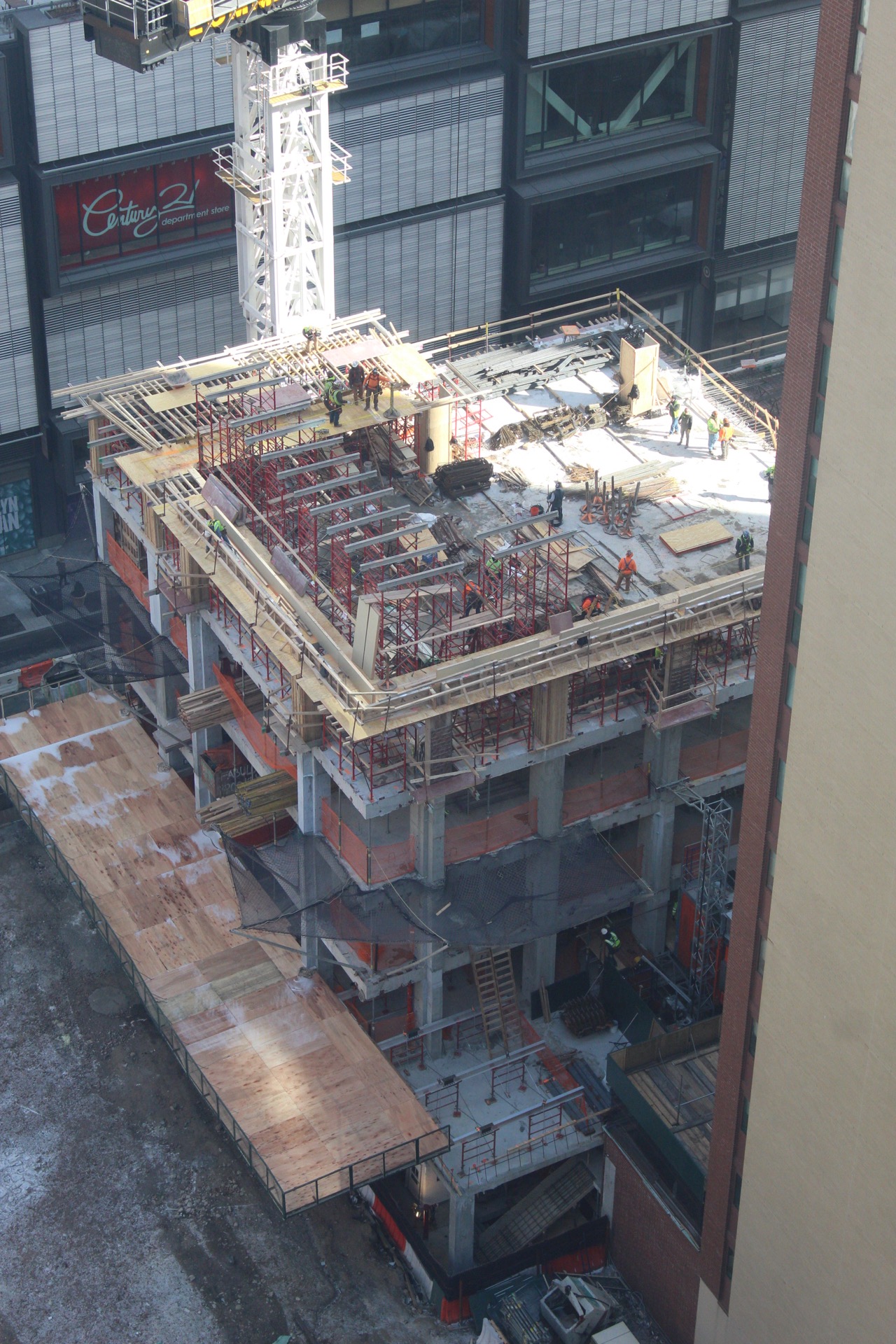
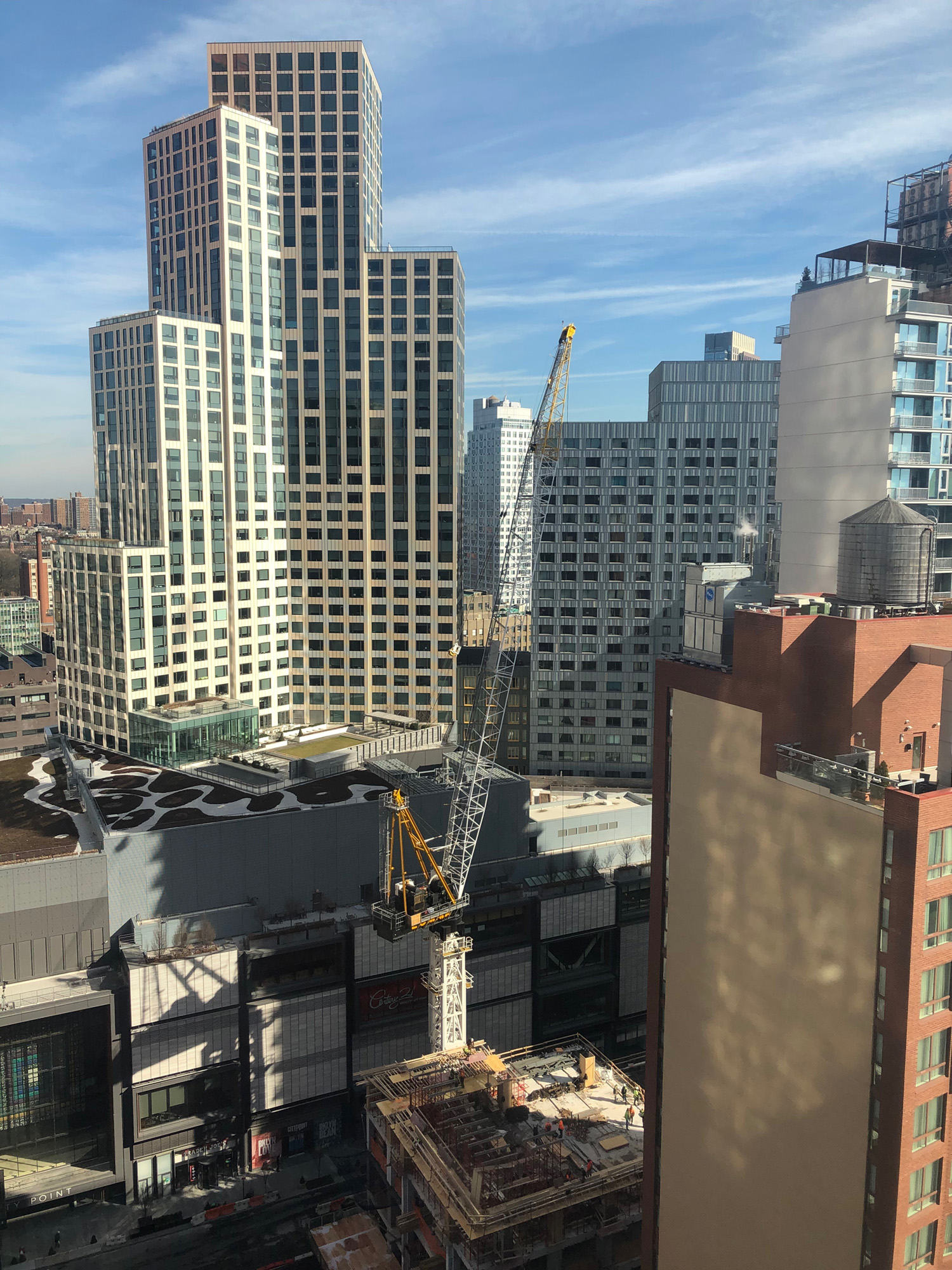
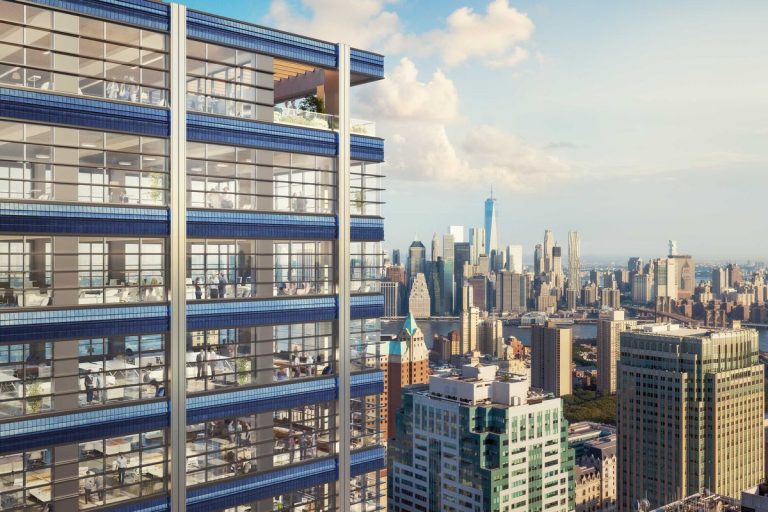



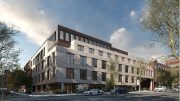
It is very good!
Will these apartments be available for people with moderate income.40k 50k annually?
This is office tower, not residential one, and btw this is a first major tall office tower in Brooklyn since the finishing of Metro Tech Plaza and Renaissance Center Brooklyn in late 1990s. If you don’t count office building less than 20 floors since they are not considered as high rises in NYC.
This is an affordable tower, “19 story” on top of City Point, a gray brick clad building on picture. Next to massive “30 Story” condo duplexis, actually looks like at least 34 resudential levels on this “30 story”. Part of City Points.
Btw made a mistake, not a gray “brick clad” but a silver like metal plated. “19 story affordable rate tower”, a very interesting in design cladding, on picture on the left from three massed white toned limestone Skyscraper, “30 story market rate tower” as he was called.
The tower part looks like a beaut, shades of McGraw-Hill Building Deco.
Not sure what’s going on with the base, though. I’d like to see the developers release a close-up of that.
Not a word on the garage and park plans completely fallen through and nowhere now? sloppy reporting again…
Btw this is probably biggest construction area at and around Citi Point, one of biggest shopping mall in Brooklyn, 900,000 sq Ft total enclosed retail area of mall after finishing retail commercial area in the base of 720′ Brooklyn Point, but even currently without it is 640,000 sq feet. And three residential towers sprouting on top of this almost mega mall, 19 story affordable tower and 30 stories condo and duplexis of two City Point towers on the top of 4 story retail podium plus 450 units in Brooklyn Point, make this one of biggest residential complex in whole NYC!!! And don’t forget 9 Decalb, a whooping 1,066′ supertall 700 unit art deco inspired spire next Door, and massive Macy’s redevelopment site with newly rebuilt huge Macy’s of 290,000 sq feet and 10 story office addition and 54 story residential “8 Spruce Street styled” deconstructivist neomodern tower on Hoytt Street.
Don’t mention other towers under construction or in planning stage on Flatbush Ave nearby.
15 years later and still no Willoughby Square Park or even signs that it will be built. That was one of the major selling points of the 2004 Downtown Brooklyn rezoning. Once again the people of New York were deceived.