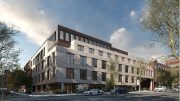Permits were recently filed for a five-story, mixed-use residential building at 134 Erasmus Street in East Flatbush, Brooklyn. The site sits at the intersection of Erasmus Street and Lloyd Street. The closest subways are the 2 and 5 train at the Church Avenue station. Prospect Park is about a 20-minute walk to the northwest. Raymond Chan Architect is the designer and the filing representative while Atari Realty is the owner of the property.
The new structure will be constructed with a reinforced concrete frame and rise 55 feet tall. There will be 4,317 square feet of communal facilities and 21,648 square feet of residential space divided into 29 dwellings. Each unit will average around 74 square feet, making them them most likely rentals. Nearly 26,000 square feet will be created among the 9,846-square-foot lot. There will also be enclosed parking spaces for 17 vehicles. A 30-foot-deep rear yard will also come with the project.
A completion date and rendering for 134 Erasmus Street has not been released to the public yet.
Subscribe to YIMBY’s daily e-mail
Follow YIMBYgram for real-time photo updates
Like YIMBY on Facebook
Follow YIMBY’s Twitter for the latest in YIMBYnews






Please pardon me for using your space: I’m docile, if you like I will like it. If you don’t like I will like it. (Hello YIMBY)
‘Each unit will average around 74 square feet…’
746 square feet is what you meant. 74 sq ft would be an approx 8.6′ x 8.6′ apartment which we might see one day.
There are a lot of 9X9 apartments over on Empire I have heard… lol
Haha good one. That’s probably why there’s a self storage boom over the last few years.
I actually spoke with a city planner about that. They say the self storage boom is (of course) demand driven and that the return on investment for those places is HUGE right now because there is so much movement in the residential market and people moving around drives storage businesses.
Really? I always assumed it was due to a lack of space.