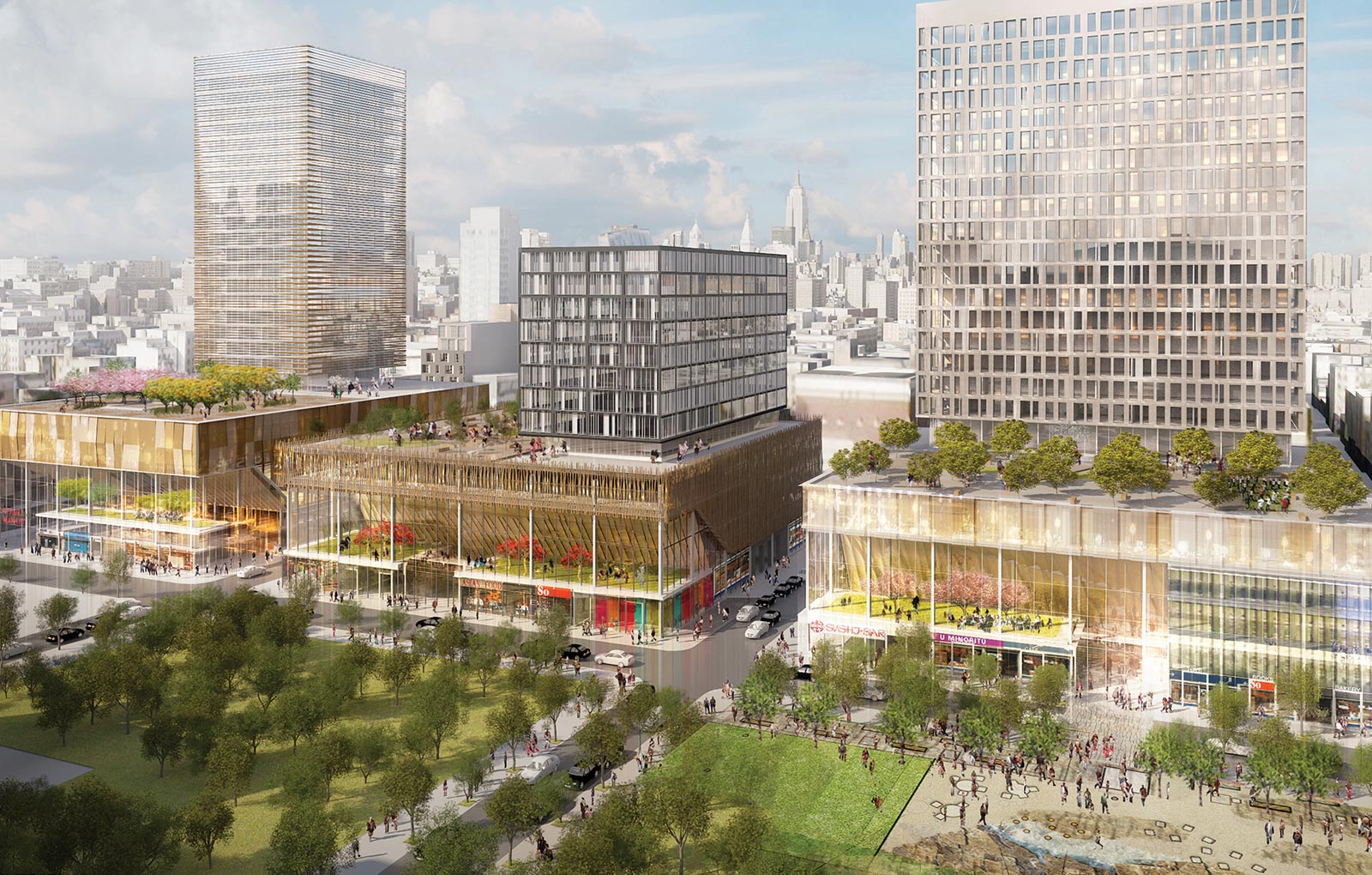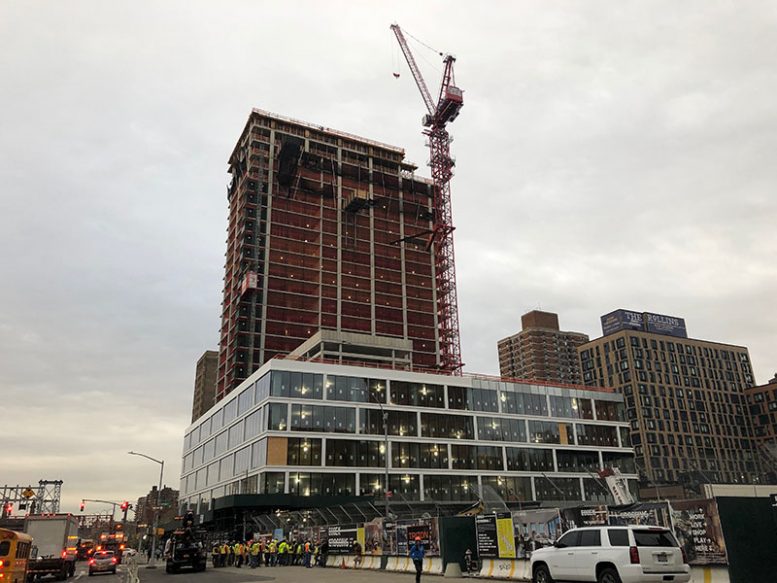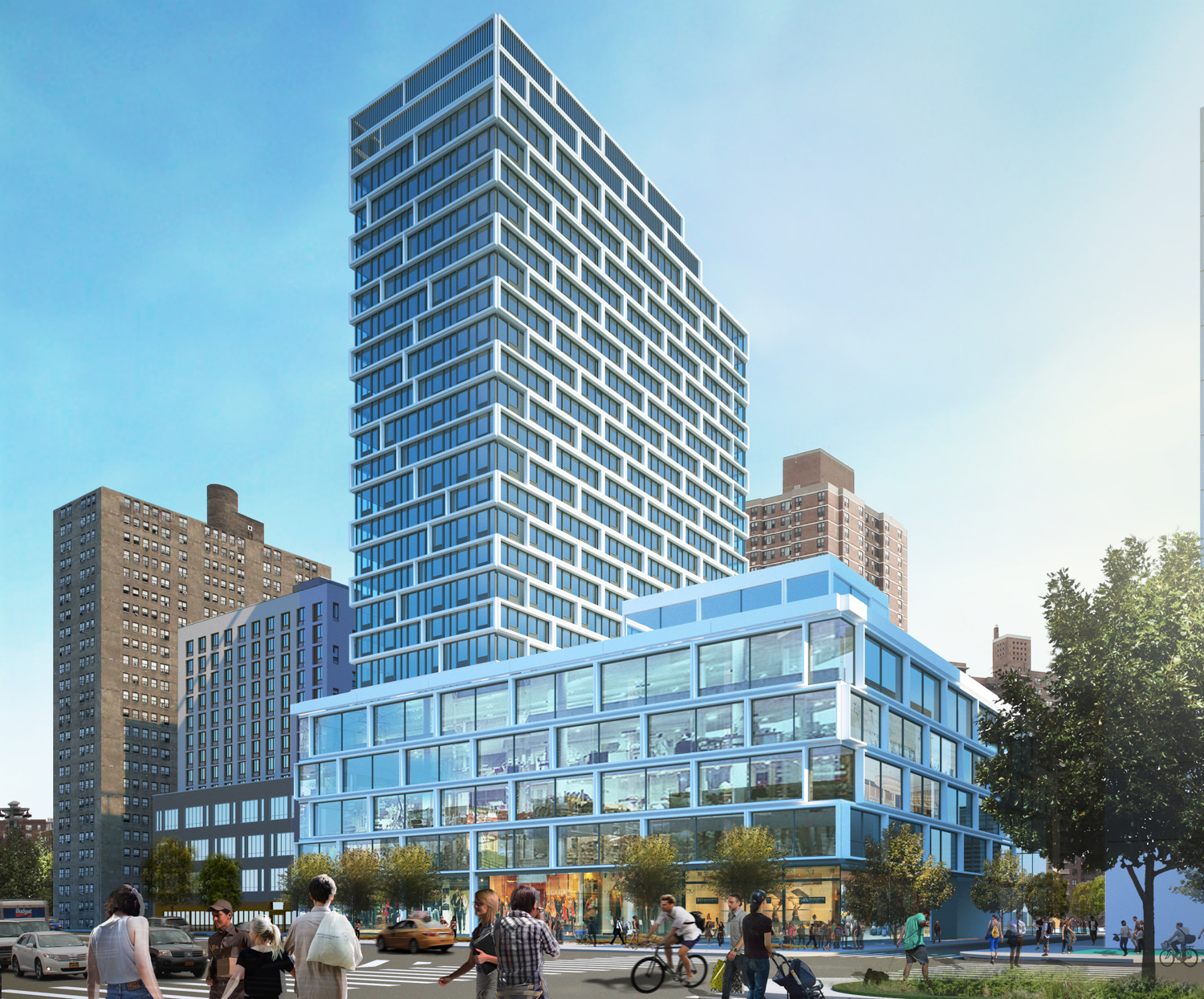A new mixed-use tower within the billion-dollar Essex Crossing development has officially topped out above the Lower East Side, Manhattan. Located at 180 Broome Street, the 26-story tower is designed by Handel Architects and will eventually contain 175,000 square feet of office space, 263 rental units, and 27,000 square feet of retail area. The building is expected to complete by the end of 2020, while the full Essex Crossing project is planned to wrap up by 2024.
The retail component of the development will house an extension of the Market Line, a bazaar-inspired corridor of shops and vendors that will occupy nearly 700 feet of the building’s Broome Street frontage. Positioned above the Market Line is a 9,000-square-foot landscaped atrium known as Broome Street Gardens. Details are not yet available for what features the garden levels will contain.
The office levels on the building’s second through fifth floors are equipped with private showers, outdoor terraces, private lobbies, bike rooms, and a triple-height atrium for events. Amenities available specifically to residents are not yet disclosed. A recent release from the developer has confirmed 180 Broome Street will contain a mix of 121 affordable rentals and 142 market-rate units.
With roughly 90 percent of Essex Crossing now open or under construction, the project is coming to life for its first residents, with many more to come in 2019. Seven of its nine sites are now open or under construction. Delancey Street Associates, the development team responsible for Essex crossing, is a consortium of privately owned firms including BFC Partners, L+M Development Partners, Taconic Investment Partners, The Prusik Group, and Goldman Sachs Urban Investment Group.

Sites 2, 3, and 4 at Essex Crossing. 180 Broome Street is on the far right. Rendering by SHoP Architects
Subscribe to YIMBY’s daily e-mail
Follow YIMBYgram for real-time photo updates
Like YIMBY on Facebook
Follow YIMBY’s Twitter for the latest in YIMBYnews








Please pardon me for using your space: I can see is beautiful. (Thank you)
How do I apply
How can I get a application
Not what the LES needs.