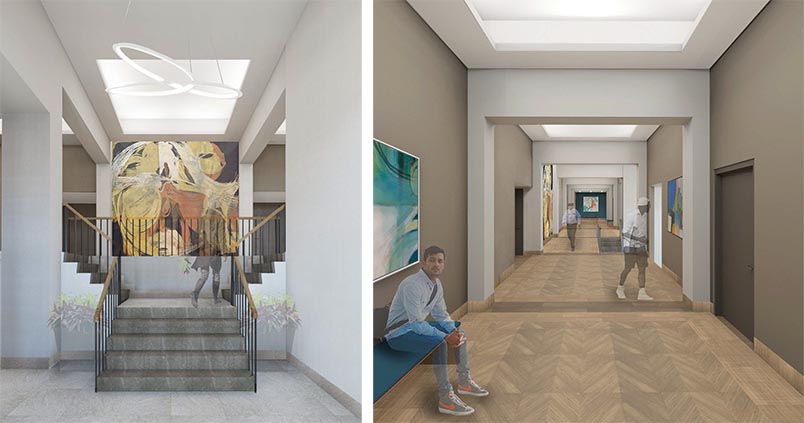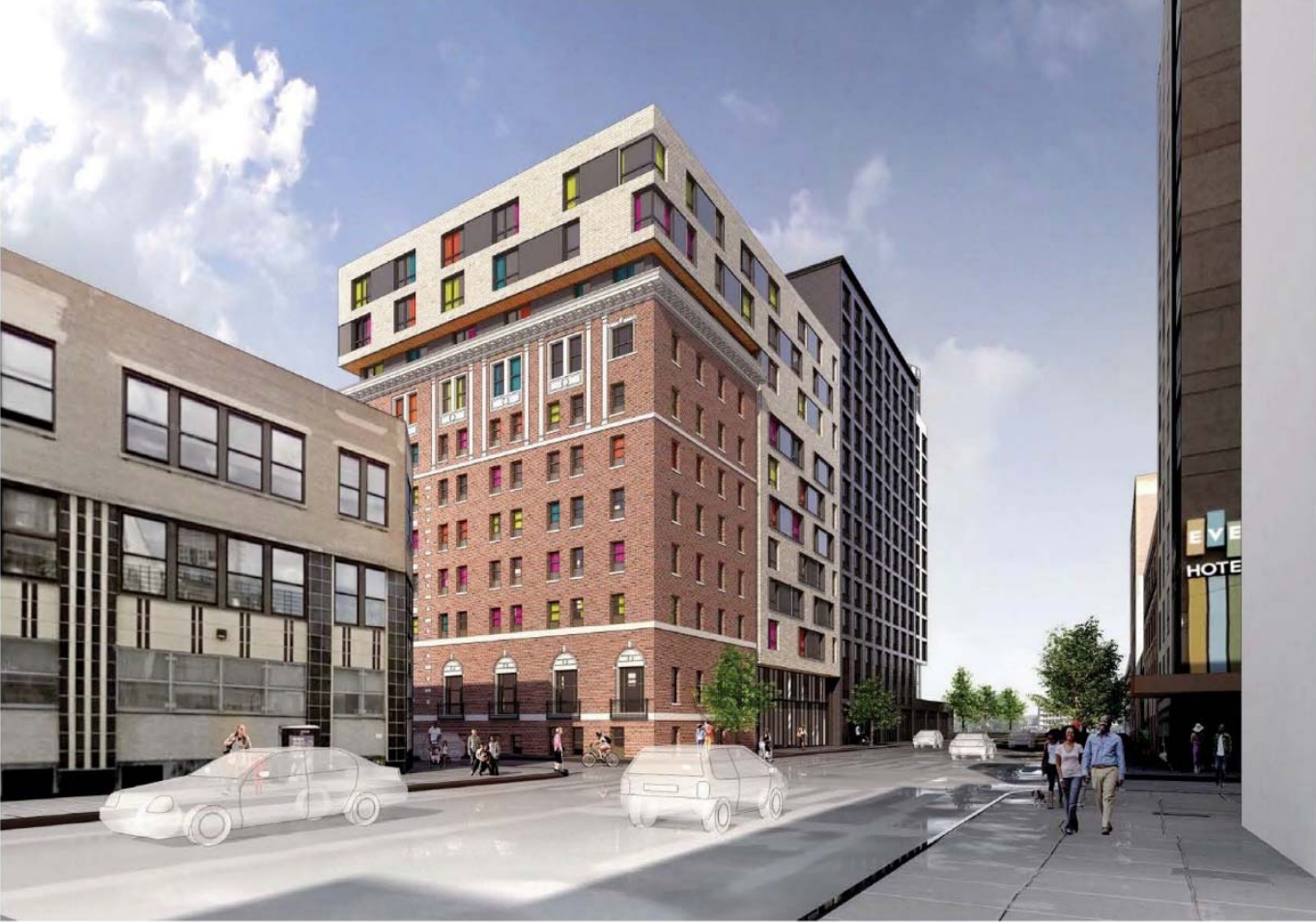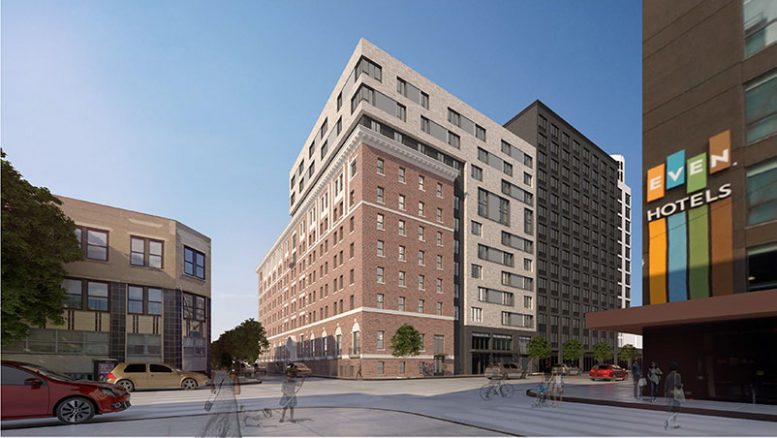Governor Andrew Cuomo was in attendance as developers celebrated the commencement of construction at the Nevins Street Apartments complex in Downtown Brooklyn. Located at 50 Nevins Street, the mixed-use development will introduce 129 affordable apartments to the neighborhood and provide a comprehensive offering of mental health support services for its lowest-income residents.
“Mixed-use and supportive housing are a vital component of our overall efforts to increase affordable housing across the state and combat homelessness in communities,” Cuomo said. “Nevins Street Apartments will increase access to safe, affordable homes and services for some of our most vulnerable New Yorkers while contributing to a more vibrant and healthier Downtown Brooklyn.”

While the city has not specified when apartment leasing will launch, officials have confirmed that each unit will be reserved for households earning at or below 60 percent of the area median income. Of the 129 apartments, 78 will be reserved for formerly homeless individuals, including those with a serious mental illness, substance abuse, veterans, and young adults. These residents will have access to the onsite support services provided by the Institute for Community Living (ICL), a non-profit organization that offers mental health and housing support services to low-income and formerly homeless demographics.

50 Nevins Street
“”ICL is proud to partner with the State on a project that underscores our shared commitment to improving communities and making sure people have access to both affordable housing and the services to help them move forward in their lives,” said ICL president and CEO David Woodlock. “We thank Governor Cuomo, Lt. Governor Hochul, Commissioner Visnauskas, Commissioner Carroll, and Richman Housing Resources for their support of a project that will provide hundreds of New Yorkers affordable housing and, for some, the chance to get the care they need to get better.”
Residential amenities include on-site laundry facilities, a lounge, a gym and yoga studio, and a classroom. The property will also contain 3,100 square feet of commercial area on the lower levels.
Dattner Architects is the architect for the building. The total construction cost of the project hovers around $72 million and includes a full-scale gut renovation of a century-old building and the construction of a new ten-story building. The existing eight-story structure measures just shy of 70,000 square feet. The building also includes an adjacent ten-space parking lot that measuring approximately 4,000 square feet that will be replaced with the new development. When complete, the two buildings will be fully integrated and share a common core.
Subscribe to YIMBY’s daily e-mail
Follow YIMBYgram for real-time photo updates
Like YIMBY on Facebook
Follow YIMBY’s Twitter for the latest in YIMBYnews





