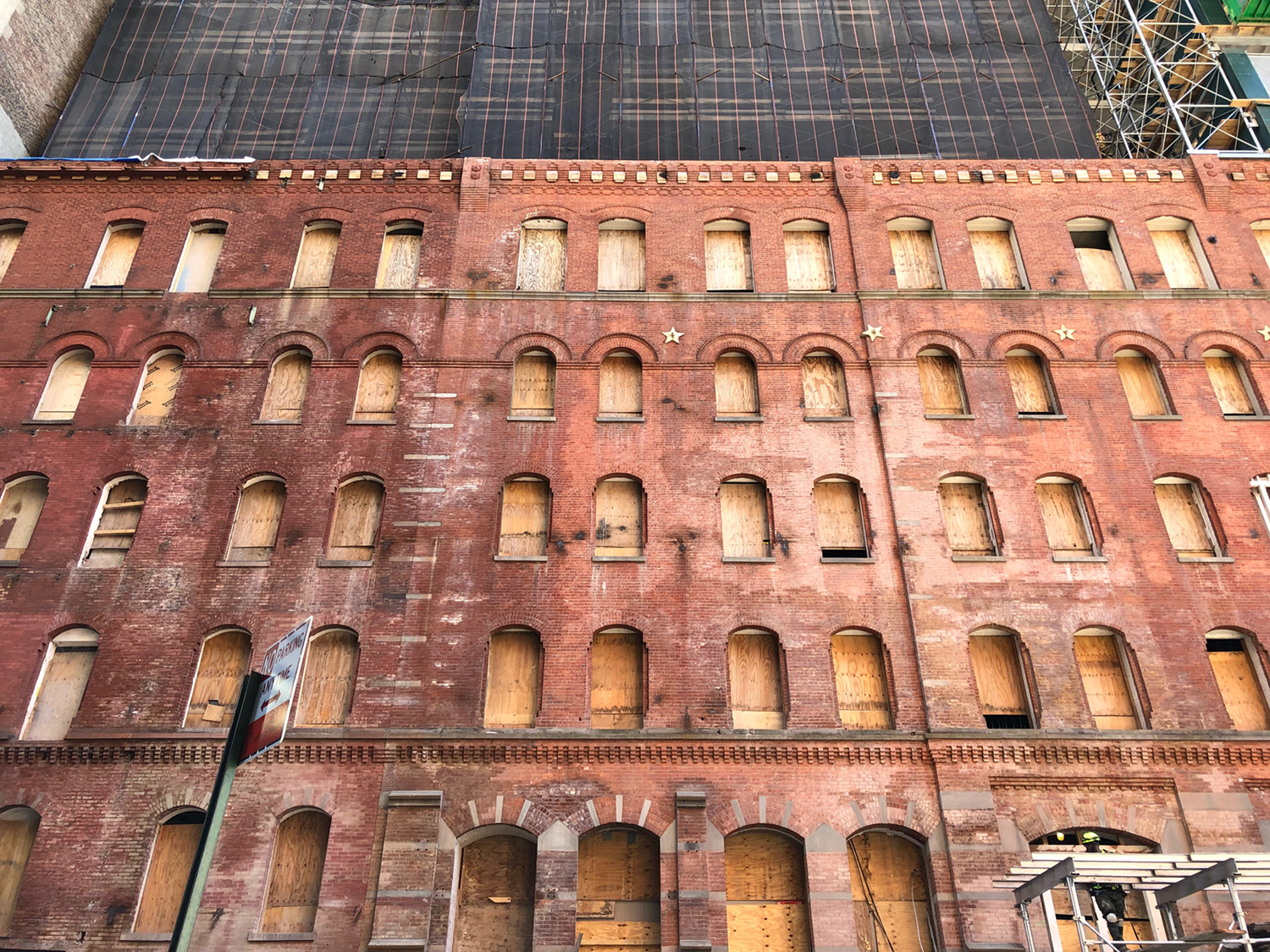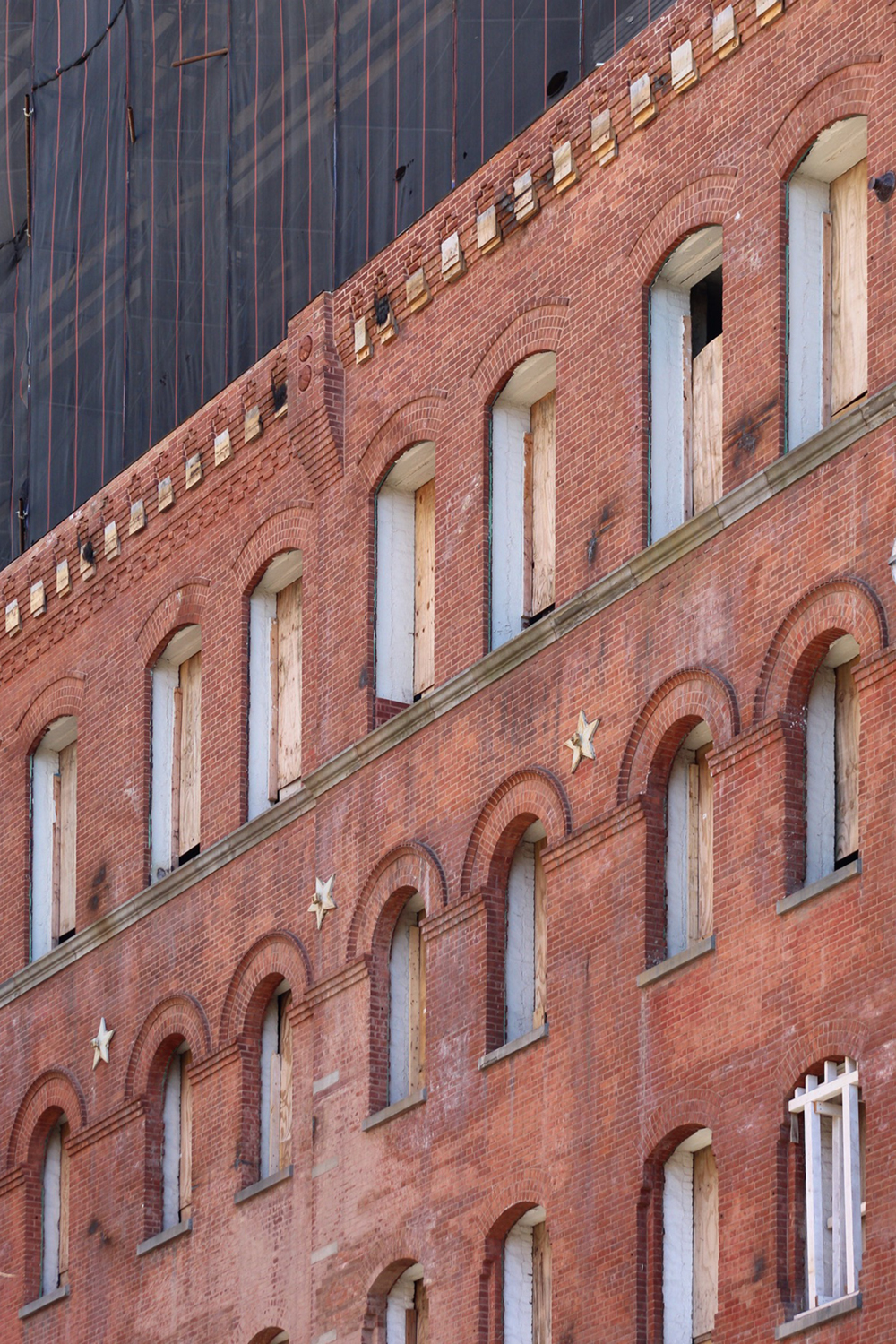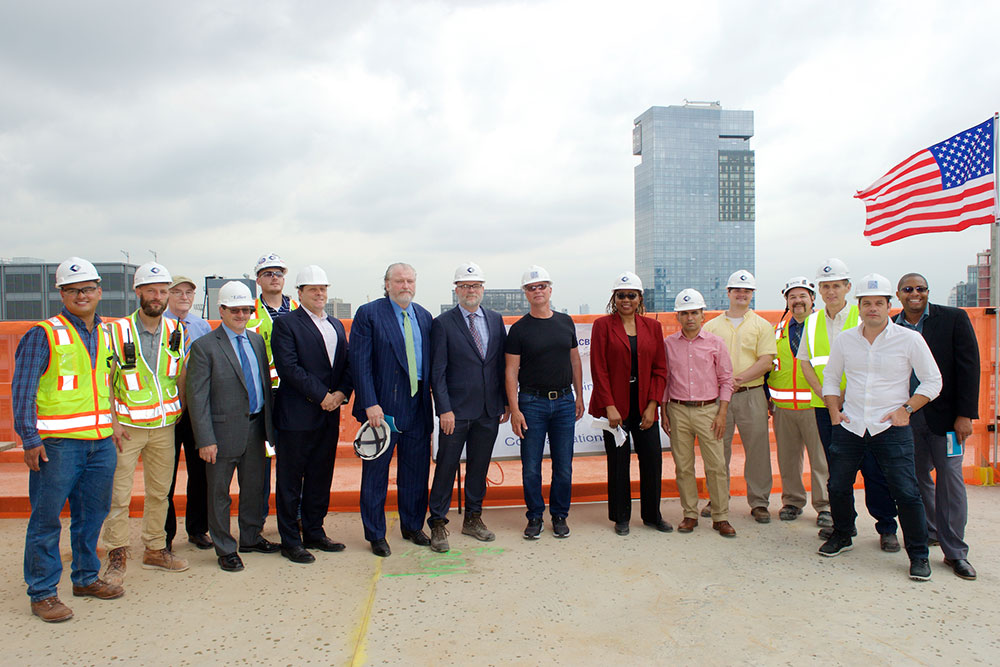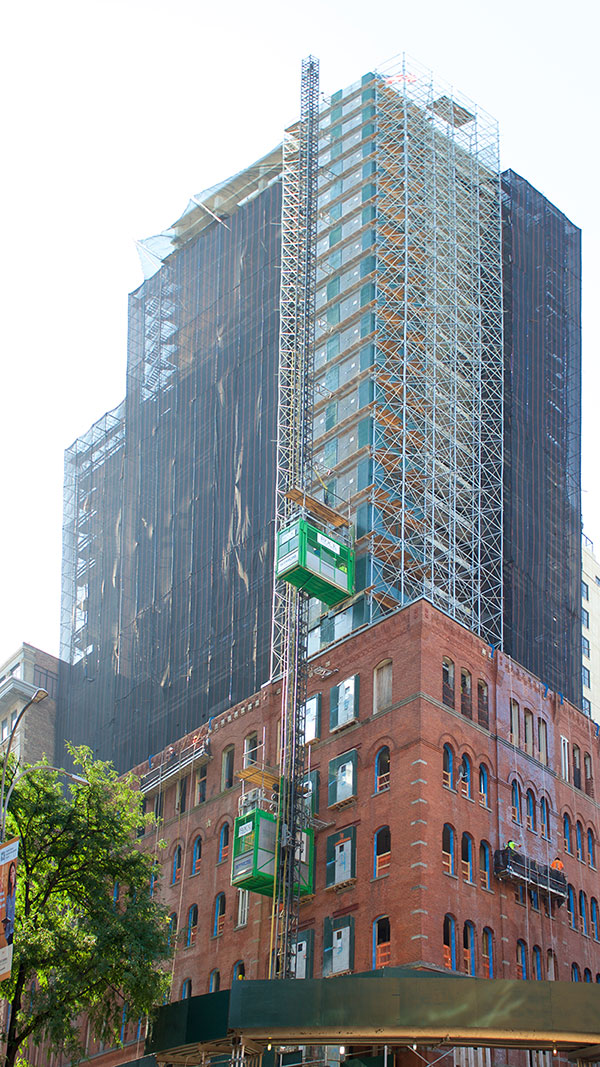Following almost a decade of development, Jeff Greene’s residential conversion of 100 Vandam Street in Hudson Square, Manhattan has officially topped out. Designed by COOKFOX Architects, the 330-foot building artfully repurposes a 131-year-old coal power plant as a partial podium for 19 stories of new construction above.
The project is expected to debut in 2020 and will eventually comprise around 177,000 square feet. Components include 70 residential units averaging in excess of 2,500 square feet apiece in addition to 2,500 square feet of commercial retail on the ground floor.
Considering the age of the original structure, close collaboration was required among all design, preservation, and construction specialties to complete 100 Vandam. This included extremely complex development phasing, beginning with an excavation of pre-existing interiors and the reinforcement of the historic façade with steel bracing elements. Construction teams then installed new support beams and concrete floor systems to bear the new levels above.
“We’re incredibly proud to help Jeff Greene and COOKFOX bring this historic building back to life,” said Keith Mason, project manager from Pavarini McGovern, which served as general contractor on the project. “From preserving the façade to reusing 100-year-old wood joists as interior features, this tower will be a beautiful example of how to blend the old with the new.”

The western elevation with the last set of temporary steel bracings on the facade. Photo by Michael Young

The northern elevation of the existing historic structure will be incorporated in the new design. Photo by Michael Young

The rows of arched windows on the upper floors of the six-story masonry structure. Photo by Michael Young
As previously revealed by YIMBY in a hard-hat tour of the property, the structure incorporates two primary setbacks. One is located on the western elevation that will support a private rooftop terrace, and another is near the pinnacle of the building. A large mechanical extension positioned on the roof level is surrounded by thin horizontal louvers.

Members of the project team at the topping out ceremony including Pavarini McGovern, COOKFOX Architects, Lilker Engineering and Buro Happold (Pavarini McGovern)
Subscribe to YIMBY’s daily e-mail
Follow YIMBYgram for real-time photo updates
Like YIMBY on Facebook
Follow YIMBY’s Twitter for the latest in YIMBYnews






Be the first to comment on "100 Vandam’s New Residential Tower Tops Out in Hudson Square, Manhattan"