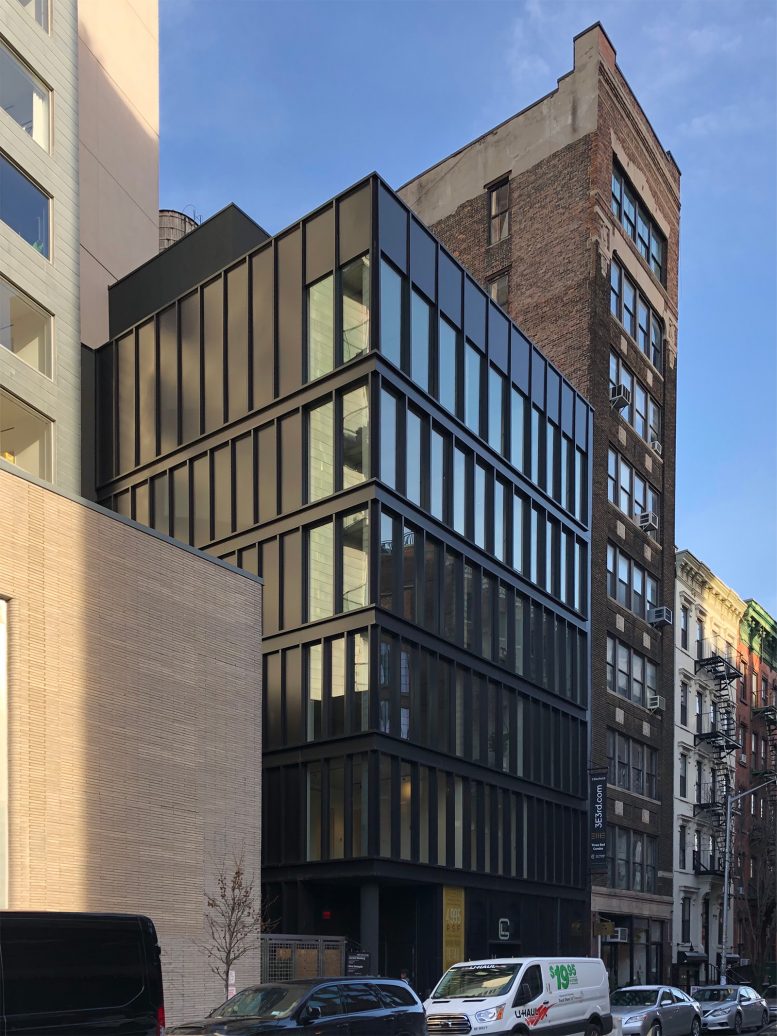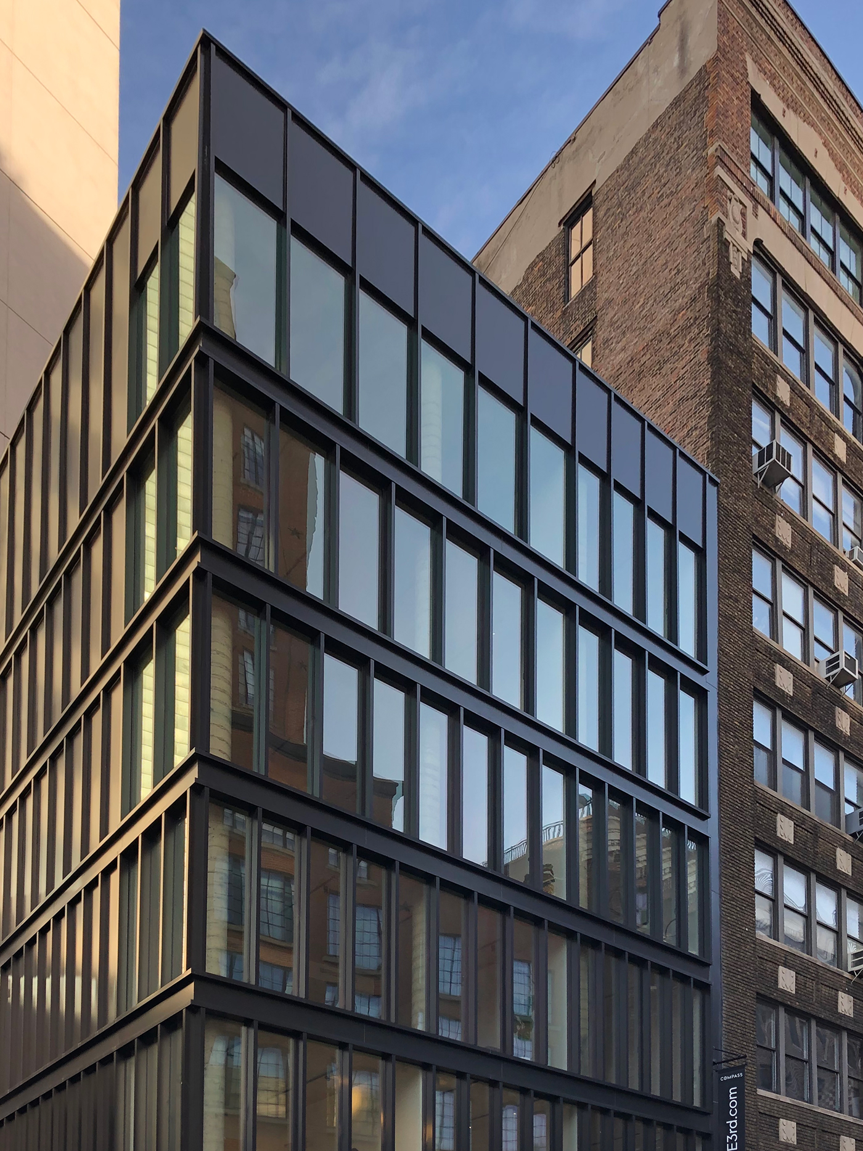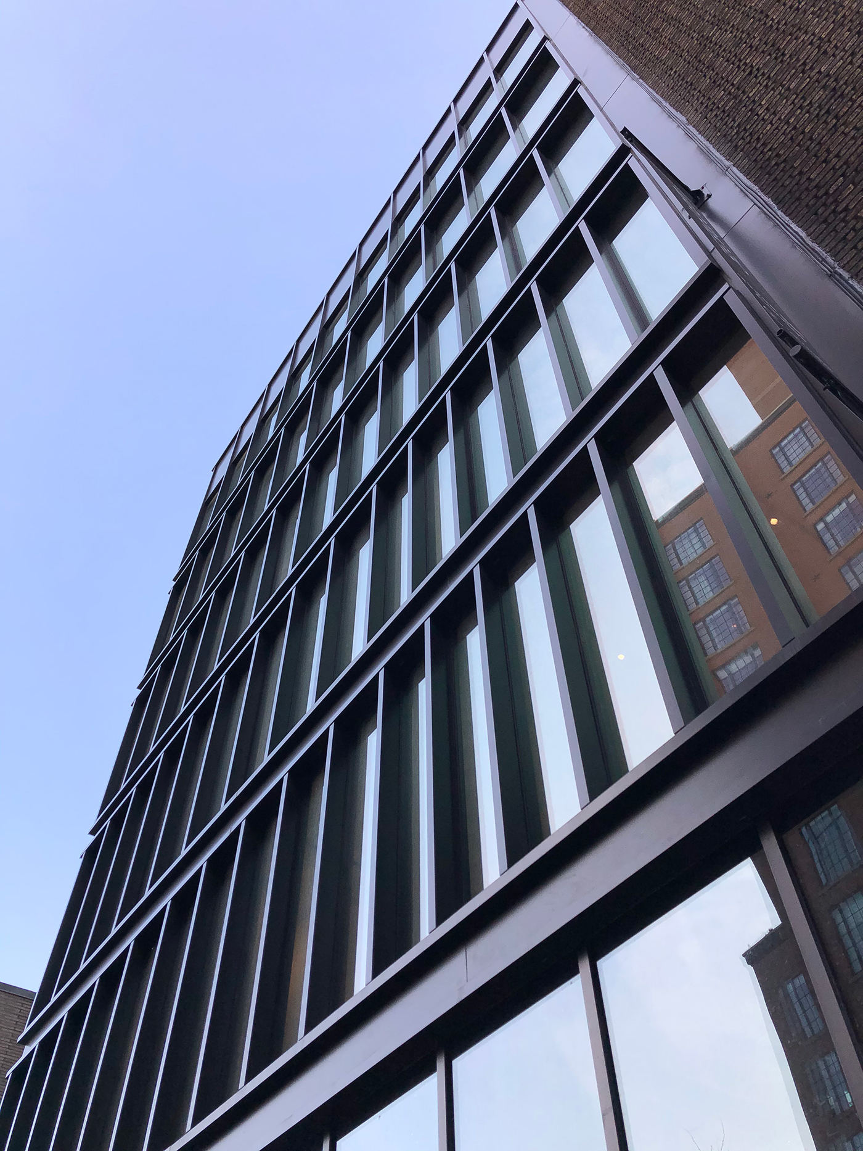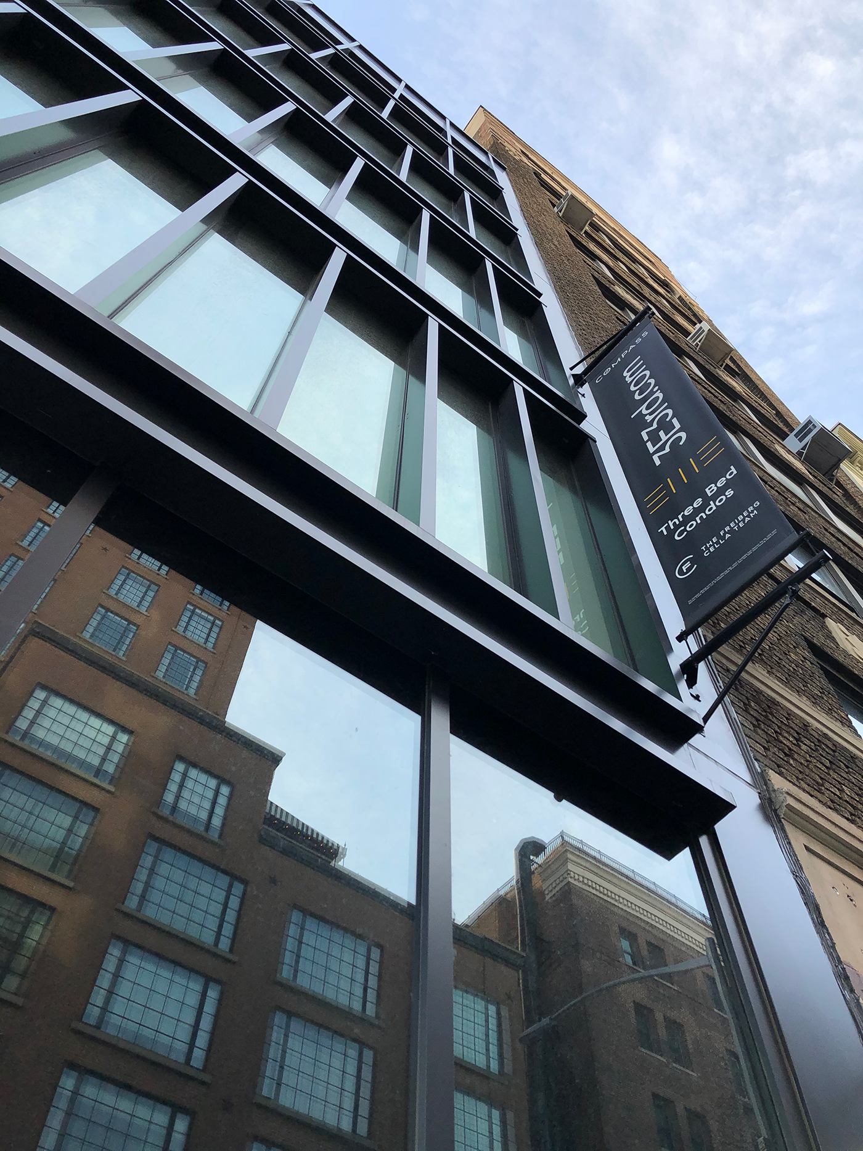Construction on 3 East 3rd Street in the East Village is substantially complete, with occupancy expected in the next few weeks. The six-story building is located just off of the intersection of East 3rd Street and Bowery, on the border of the East Village and The Bowery. YIMBY last reported that the property is designed and developed by Barrett Design.
New photos show the exterior cladding of the mixed-use residential building, which features a contemporary take on International Style design. The floor-to-ceiling glass panels on the western and southern façades are broken up by an array of thin lines, and the sleek overall appearance contrasts distinguishes the building from the surrounding architecture of the street.
Inside, the 65-foot-tall structure contains 17,400 square feet of newly built space, consisting of five floor-through apartments atop a multi-floor retail space of approximately 5,000 square feet. The main lobby is located on the western corner of the lot, slightly recessed from the street.
The nearest subways are the 4 and 6 trains at the Bleecker-Lafayette station and the B, D, F, and M trains at the other major Broadway-Lafayette hub. A number of shops and restaurants are scattered around the address along the Houston Street and Broadway corridors and to the north by Cooper Union and Astor Place.
Subscribe to YIMBY’s daily e-mail
Follow YIMBYgram for real-time photo updates
Like YIMBY on Facebook
Follow YIMBY’s Twitter for the latest in YIMBYnews










Too $hort
I agree on height issue, should have been a few floors higher to align with “historic” building next door. Perhaps with a couple of terrace setbacks or a 2 level penthouse with it’s own terrace?
@Nfa @Christopher. There is the possibility of an agreement between 3 E 3rd Street (3E3) and the adjacent building to not build over the lot line windows–if those two floors are part of a co-op or condo owners. 3E3 could have been given a sum of money from the other party to not build any taller for sunlight and unobstructed views. If it’s profitable for 3E3, then they probably did accept that offer.
An elegant, articulated design, an echo of the best ’50’s and ’60’s design, you know, when SOM were actually architects.
Will any apartments be for seniors with low income?
Beautiful facade! Craftsmanship on windows and exterior metals in exceptional.