Exterior work is underway at 157-161 East 28th Street, aka Hillrose 28, a topped-out 20-story building in the Midtown neighborhood of Kips Bay. Located at the northern corner of East 28th Street and Third Avenue, the residential project stands 191 feet tall and contains 66,125 square feet of space spread across 43 units. C3D Architecture is the project designer, Lemay + Escobar is the interior designer, and Forkosh Development is the developer of the property. Corcoran Sunshine is in charge of marketing and selling the residences.
Photos below show Hillrose 28 temporarily shrouded as work continues on the envelope. Most of the external construction is focused on finishing the southern and western elevations.
A close-up shot shows metal clips attached to the concrete framework that will soon hold up the backsides of each limestone panel.
Indiana limestone, aka Bedford limestone, will be used on the perimeter. This is the same kind of cladding used on the 88-year-old Empire State Building, which residents will be able to see when looking north from the upper balconies and large windows. The site’s positioning enables mostly uninterrupted vistas of the Midtown skyline, and more than half of the residences have private outdoor spaces.
The rendering in the featured image shows Hillrose 28 rising six stories up before a setback and the start of the balconies on the western profile. This should most likely clear the roof height of the adjacent Parish of Our Lady of the Scapular and Saint Stephens church for optimal daylight exposure and views of the cityscape to the north and west.
Hillrose 28 is expected to be finished sometime in 2020.
Subscribe to YIMBY’s daily e-mail
Follow YIMBYgram for real-time photo updates
Like YIMBY on Facebook
Follow YIMBY’s Twitter for the latest in YIMBYnews

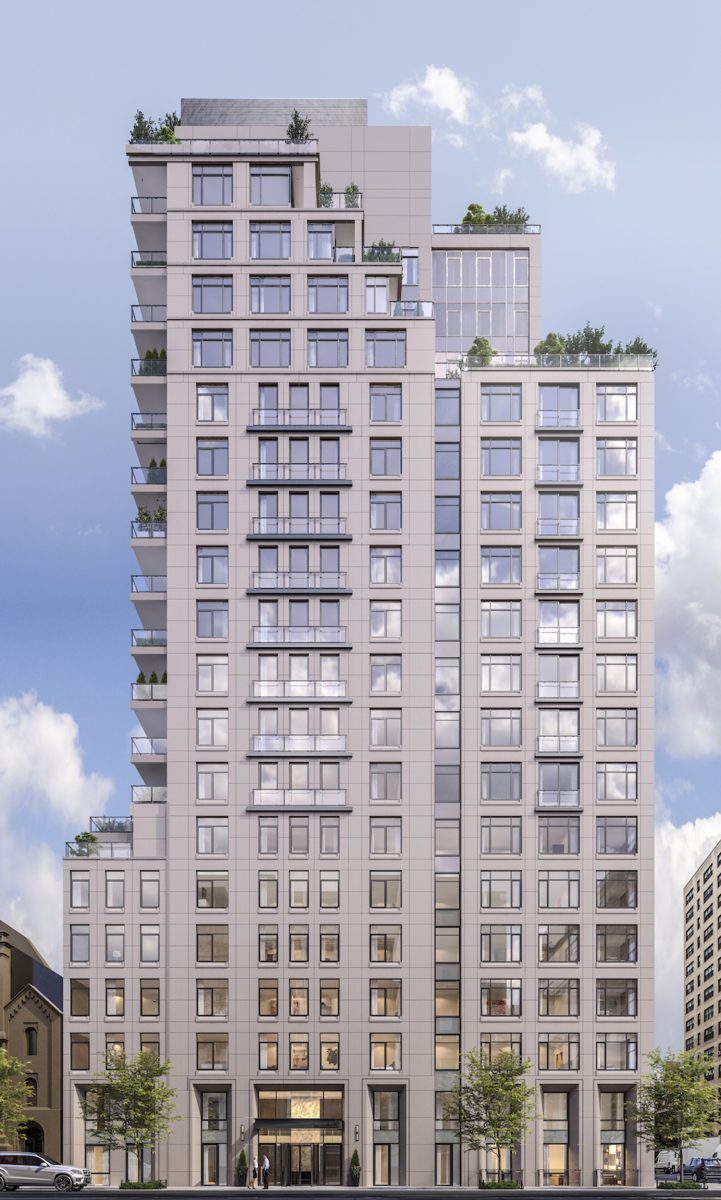

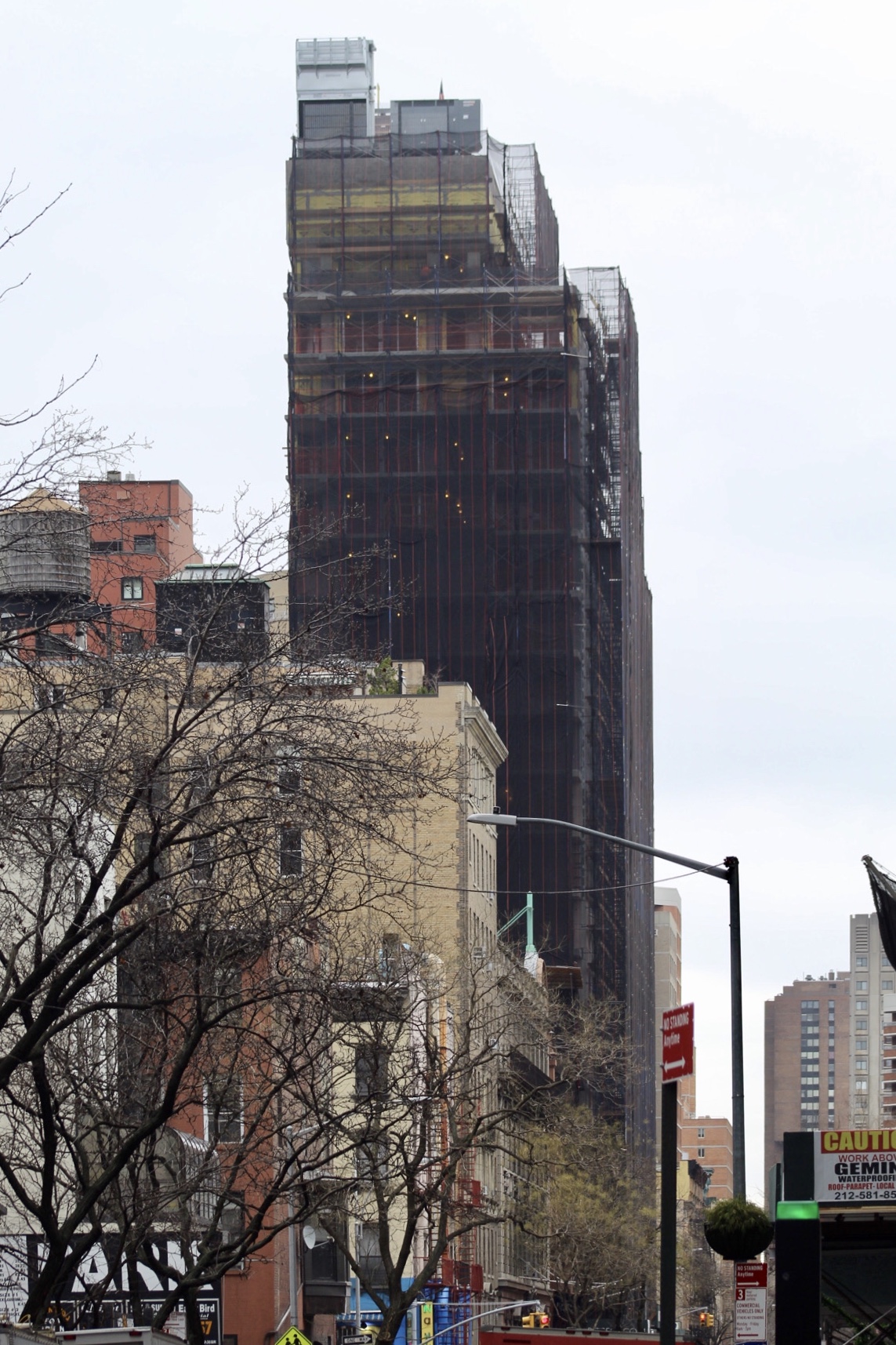
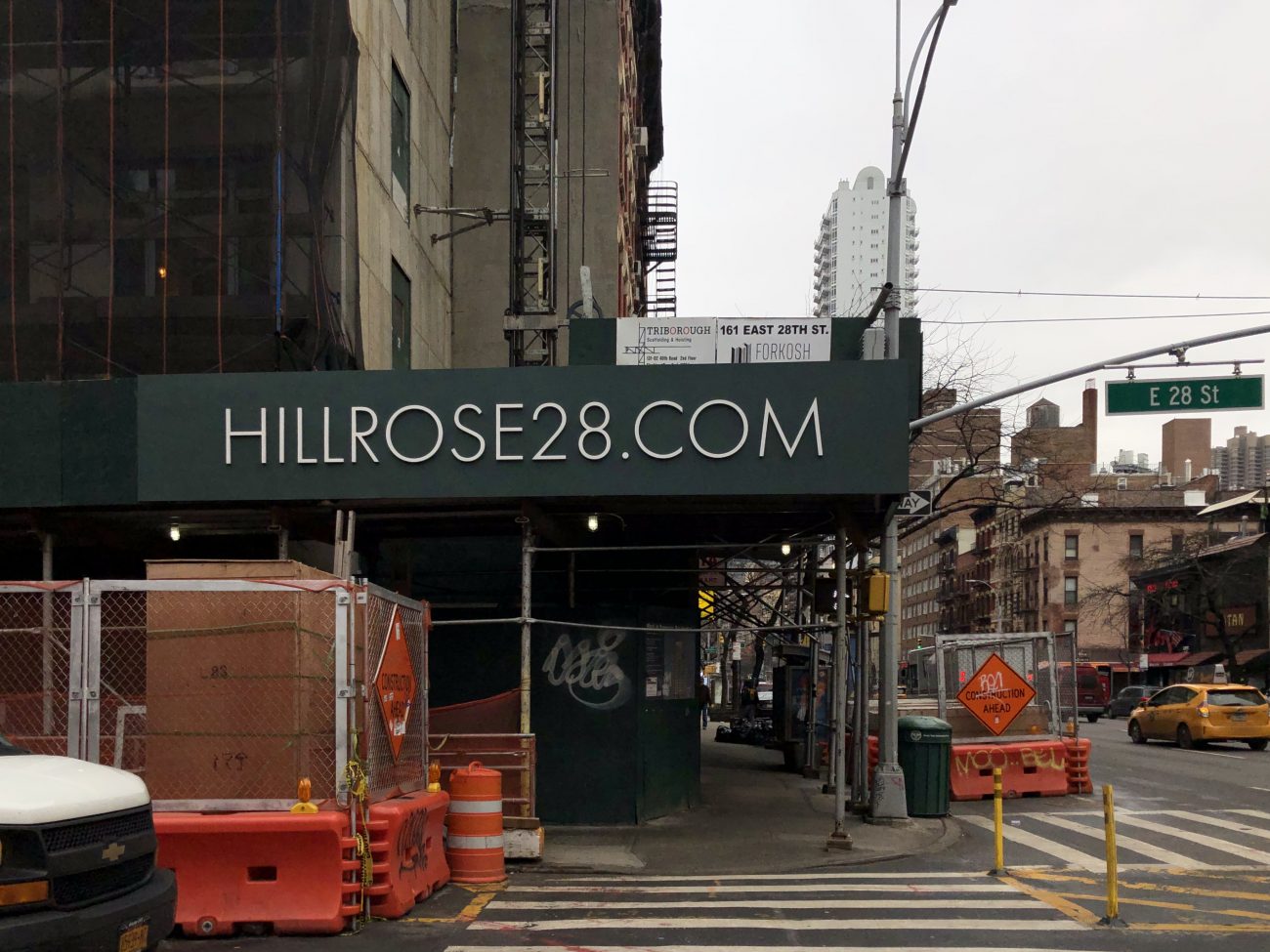


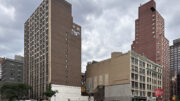
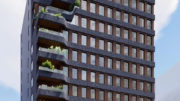

Whom do I contact if I would like to receive info regarding Hillrose 28?
What’s with that strange shallow setback along 3rd?