Construction has topped out at The West, a full-block residential development at 547 West 47th Street in Hell’s Kitchen. Designed by Concrete and developed by Ironstate Development, CB Developers, and SK Development Group, the 12-story structure spans 30,000 square feet. The rectangular lot, which is located between West 47th Street and West 48th Street, was purchased for $93 million in the summer of 2018. Concrete also did the interior design.
Photos show the reinforced concrete structure fully formed with an array of staggered balconies on the top half of the edifice. The irregular pattern and varying sizes of the protruding terraces make for an eye-catching impression. This section will be clad in floor-to-ceiling glass paneling, which will likely begin installation sometime later this year once more exterior work has been completed.
Meanwhile, installation of the industrial-style windows is underway on the lower half of the building. They can be seen on the northern elevation along West 48th Street.
Black netting, scaffolding, and large white-colored plastic sheets still cover the first six floors, which feature a conventional massing typical of the neighborhood’s industrial past.
547 West 47th Street was once the site of a two-story Lexus auto dealership, and The West will contain a new dealership among the 40,000 square feet of ground-floor retail space. The residential portion will feature 219 units spread over 161,000 square feet, with an average of 27 apartments on the first seven levels, and 14 apartments from the eighth to the 12th floors. Amenities for future residents include bicycle storage, a pet washing station, a fitness center with a yoga studio for residents, a children’s playroom, a rooftop outdoor swimming pool and deck, an outdoor dog run, and a greenhouse. The developers are aiming for LEED certification.
The nearest subways are the A, C, and E trains at 42 St-Port Authority Bus Terminal and at 50th Street. The entrance to the Lincoln Tunnel is a short drive to the south down Eleventh Avenue, while the Hudson River is one block to the west beyond Twelfth Avenue.
Completion of 547 West 47th Street is expected around 2021.
Subscribe to YIMBY’s daily e-mail
Follow YIMBYgram for real-time photo updates
Like YIMBY on Facebook
Follow YIMBY’s Twitter for the latest in YIMBYnews

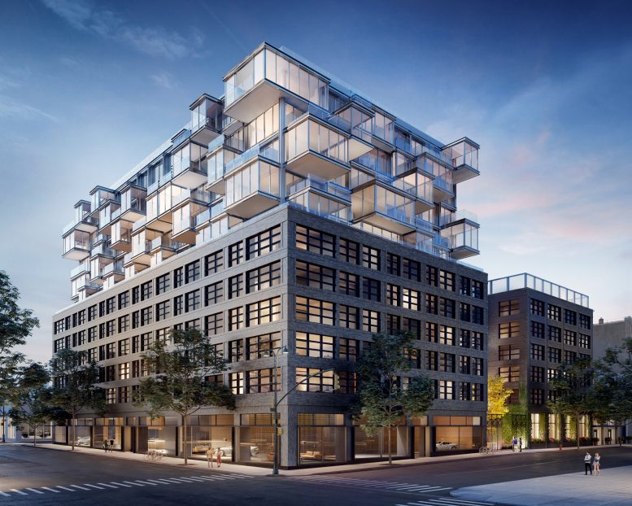
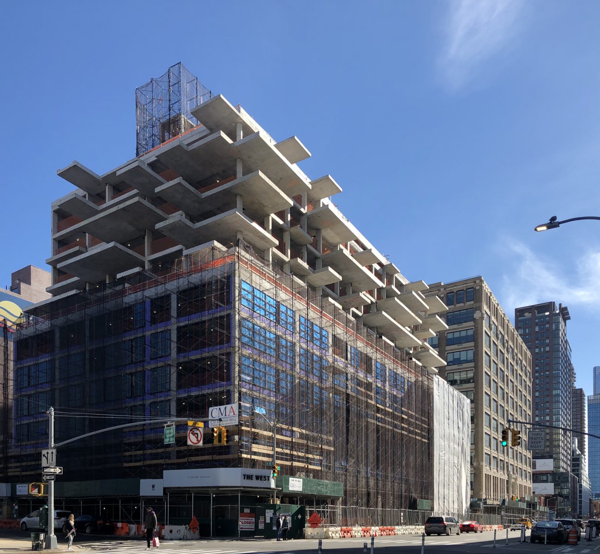
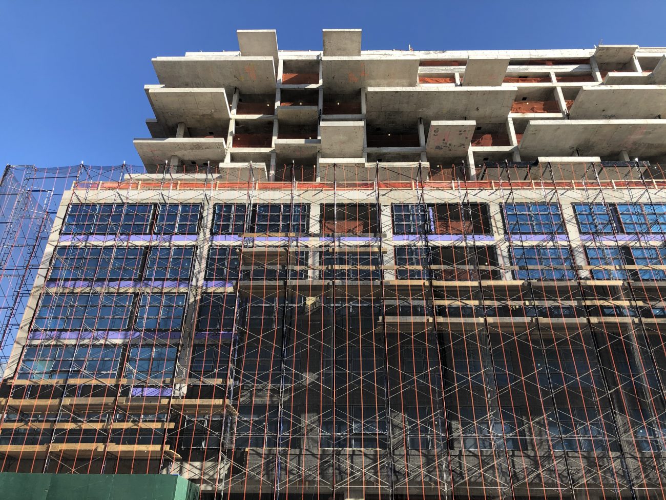
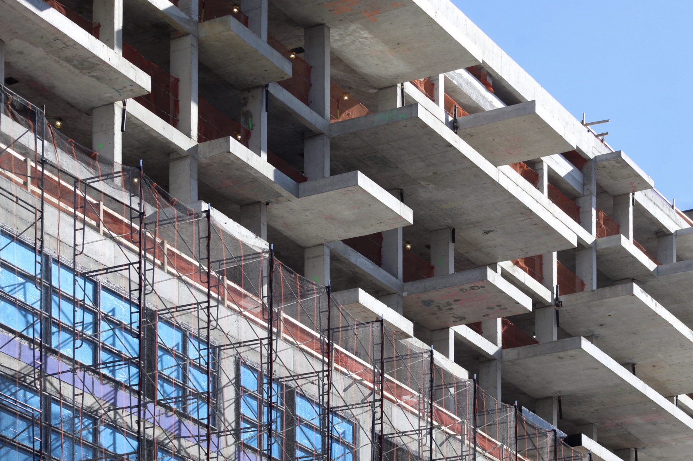
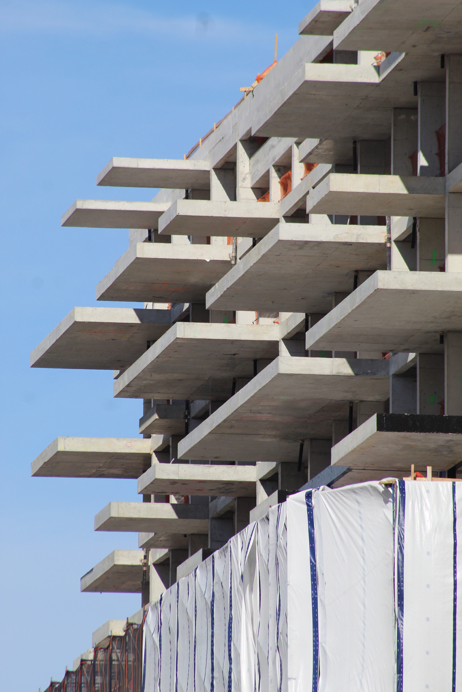
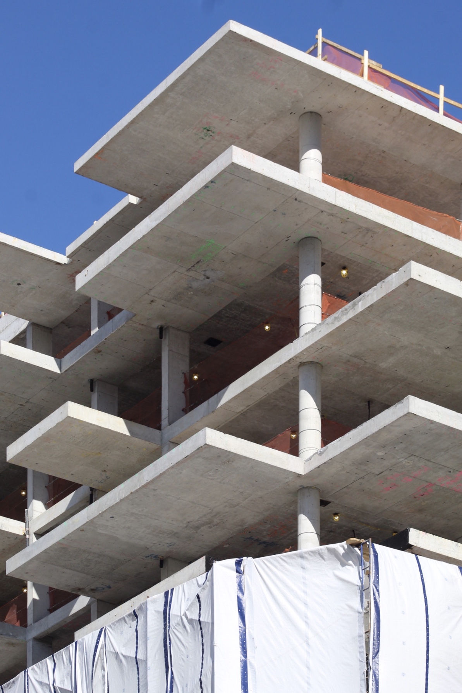
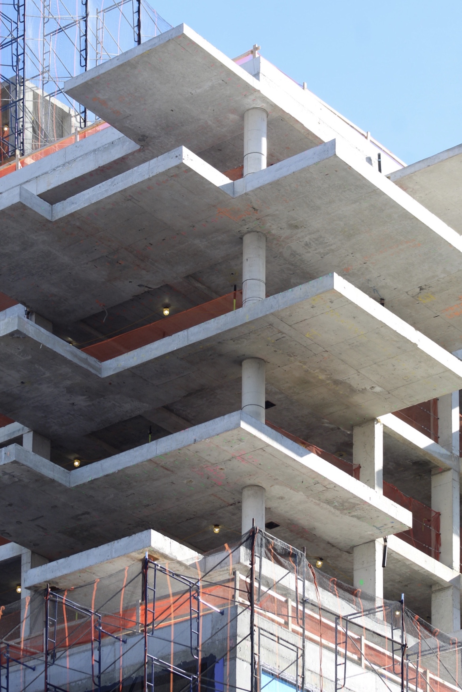
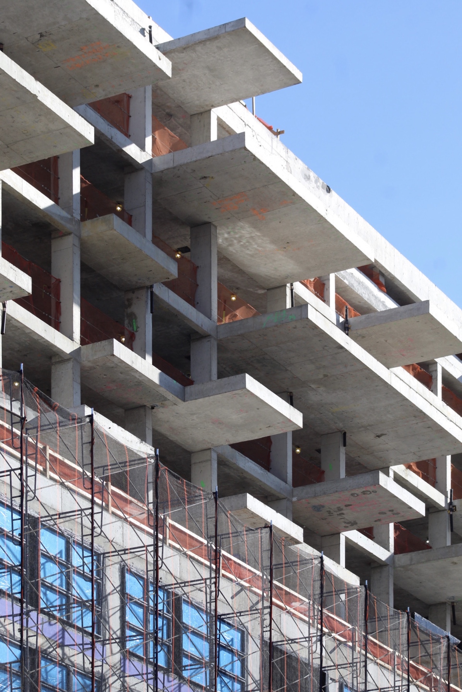

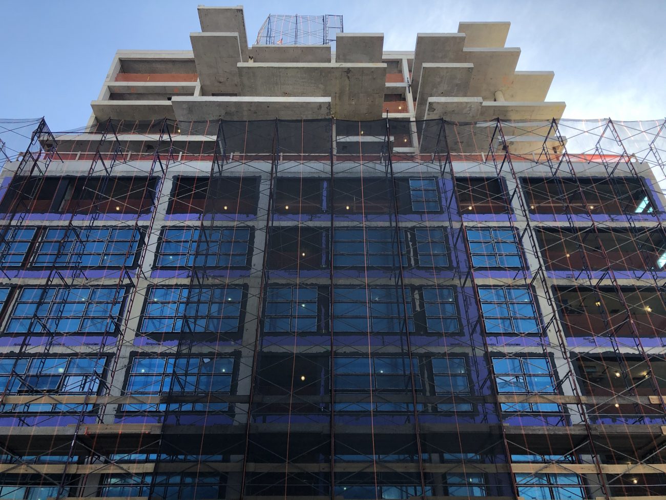
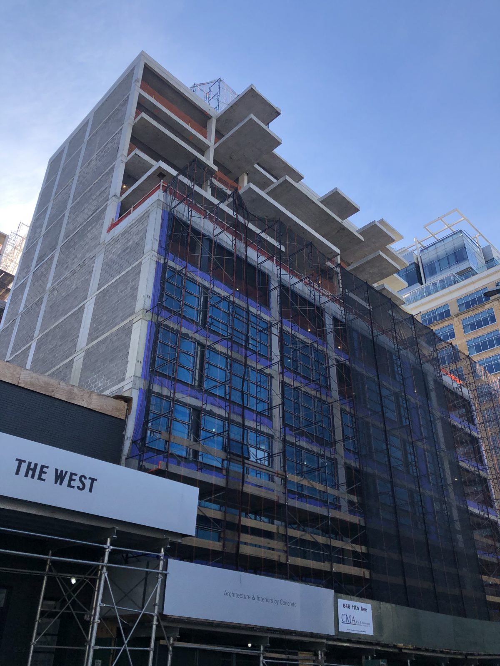
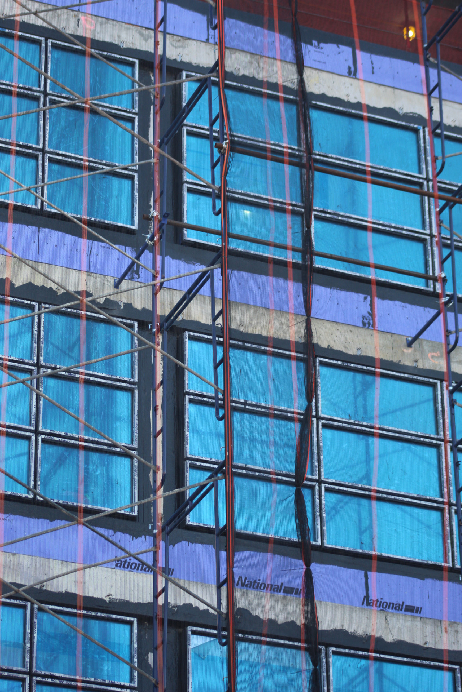

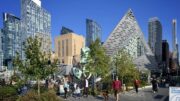
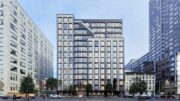
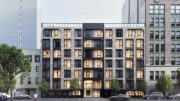
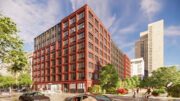
I noticed the structure had an extra dressed, and ran out of glass with its special seated: Hello New York YIMBY.
Ugh. At least it’s not very tall…
Whenever I see projects like these with multiple cantilevered enclosed spaces I always wonder how the technical issues of roof drainage and roof access of these cantilevered boxes are handled. Where and how are downspouts located? How can anyone get reasonable access to the roofs? Also whether insulation of the floors from the exterior temperatures from below are considered and if so how? Getting HVAC into the spaces must also be difficult and constrained.Seems to be a lot of effort required to accomplish this.
I think the 30,000 square foot figure in the first paragraph is probably a typo…perhaps 300,000?