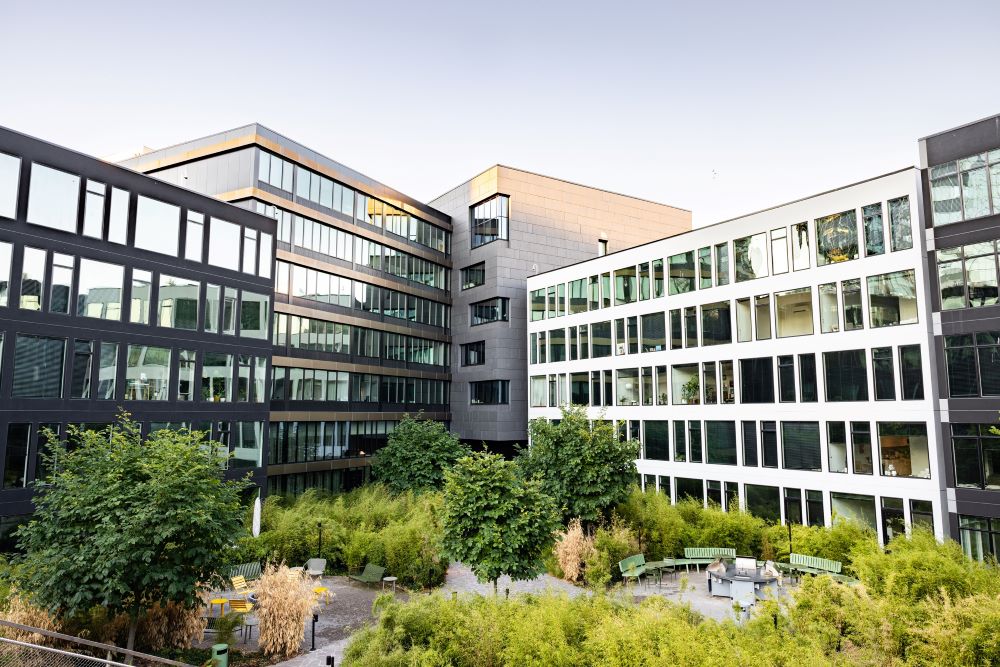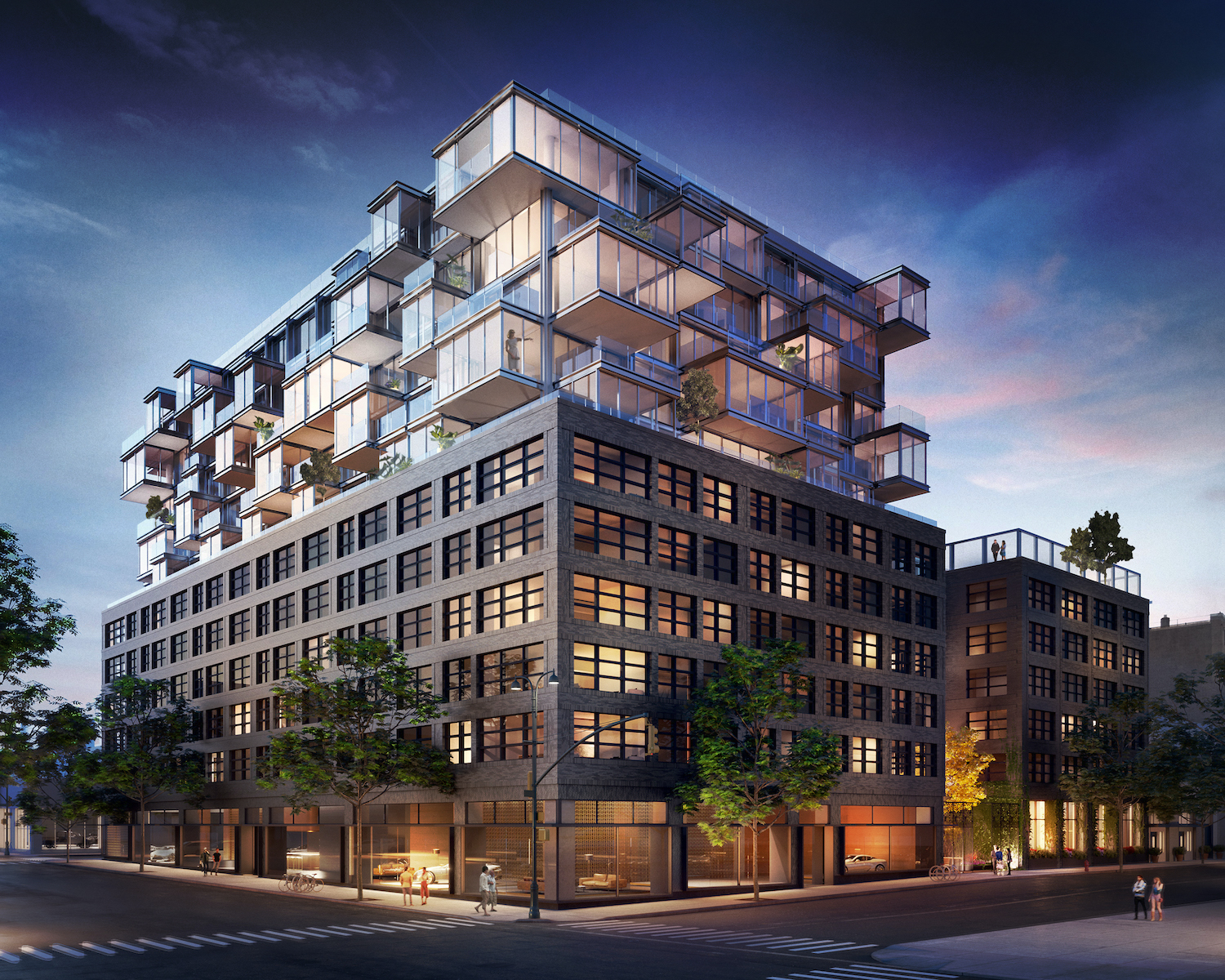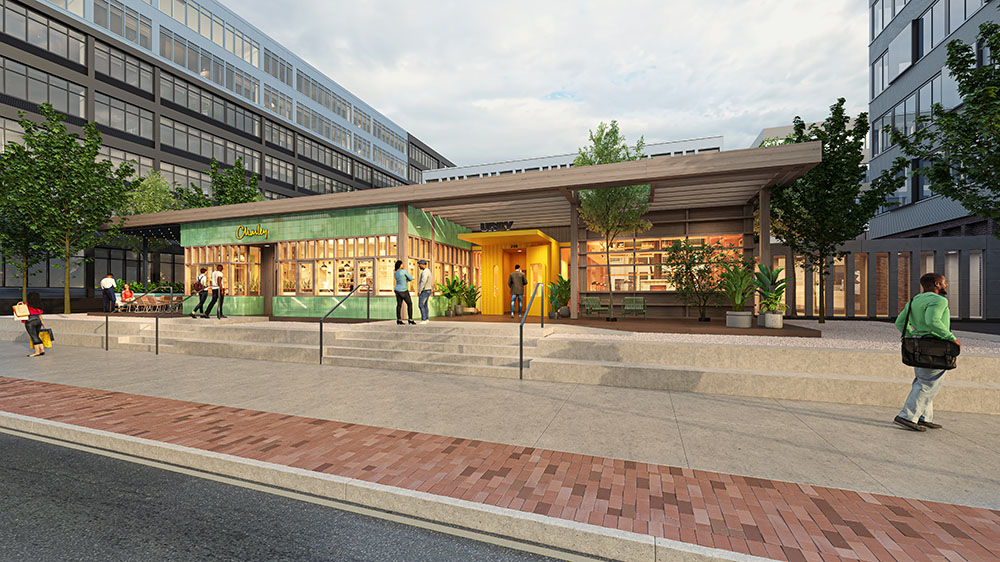Stamford URBY Phase Two Nears Completion at 1 Greyrock Place in Stamford, Connecticut
Urby, a joint venture between Ironstate Development and Brookfield Properties, will soon debut phase two of a residential complex at 1 Greyrock Place in Stamford, Connecticut. Designed by international architecture firm Concrete Amsterdam, Stamford Urby phase two will add 176 rental apartments, following 464 rental units introduced in 2019 as part of phase one.



![Officials from Urby and the Town of Harrison cut the ribbon on new 381-unit building at Harrison Urby. [From Left to Right] Jesus Huranga, Harrison 1st Ward Councilmember; Larry Bennett, Harrison 3rd Ward Councilmember; David Barry, Founder and CEO of Urby; James A. Fife, Mayor of Harrison; Richard Miller, CEO of The Pegasus Group; James Doran, Harrison 4th Ward Councilmember; Eleanor Villalta, Harrison 2nd Ward Councilmember; Ellen Mendoza, Harrison 2nd Ward Councilmember.](https://newyorkyimby.com/wp-content/uploads/2022/03/Harrison-Urby-ribbon-cutting.jpg)
