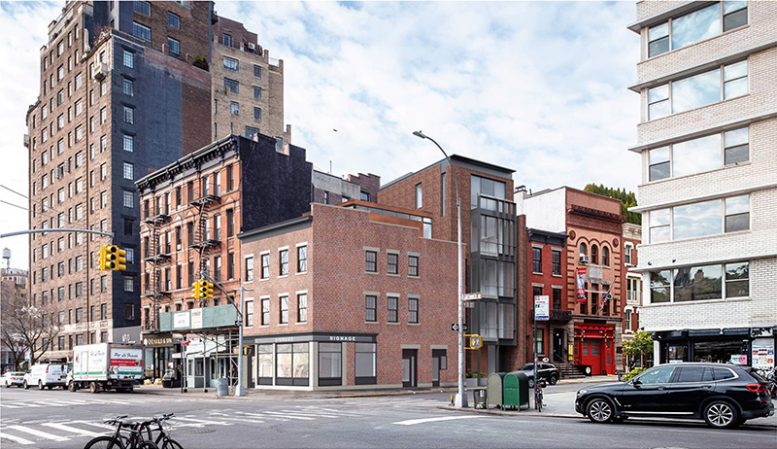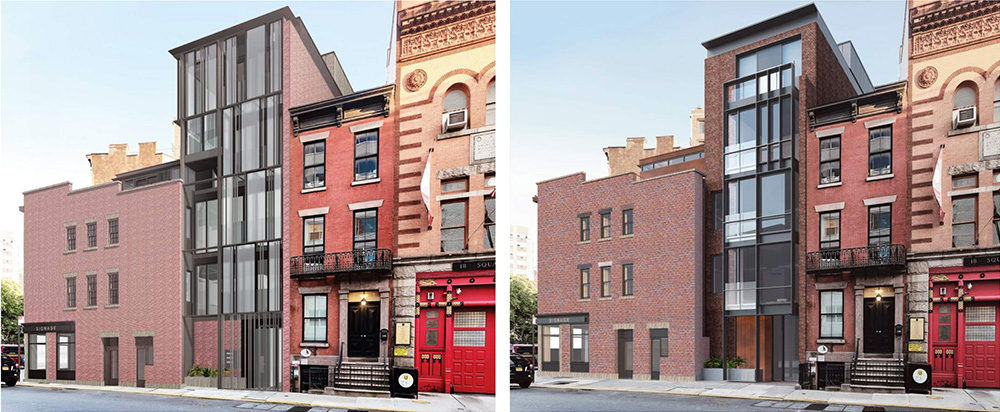BKSK Architects recently returned to the Landmarks Preservation Commission (LPC) with proposals to renovate and expand an aging low-rise building in Manhattan’s Greenwich Village Historic District. Located at 21 Greenwich Avenue, the corner property could eventually support a ground-floor restaurant and five floors of residential area.
The scope of work includes the restoration of an existing three-story building originally constructed in 1841 and the construction of an attached five-story volume with frontage along West 10th Street. The brick façade of the existing building will mostly be maintained or replaced where structurally necessary.
Previously submitted proposals revealed a strikingly modern façade comprised of black painted steel and an irregular pattern of windows in the new residential volume. Updated renderings depict a scaled-back version, which now includes more dark red masonry that more closely resembles the character of the neighborhood.
Higgins Quasebarth & Partners is credited as the preservation consultants in the most updated documents submitted to the LPC back in February 2019. The status of the new permits is still listed as “pending.”
Subscribe to YIMBY’s daily e-mail
Follow YIMBYgram for real-time photo updates
Like YIMBY on Facebook
Follow YIMBY’s Twitter for the latest in YIMBYnews








Ugh BKSK