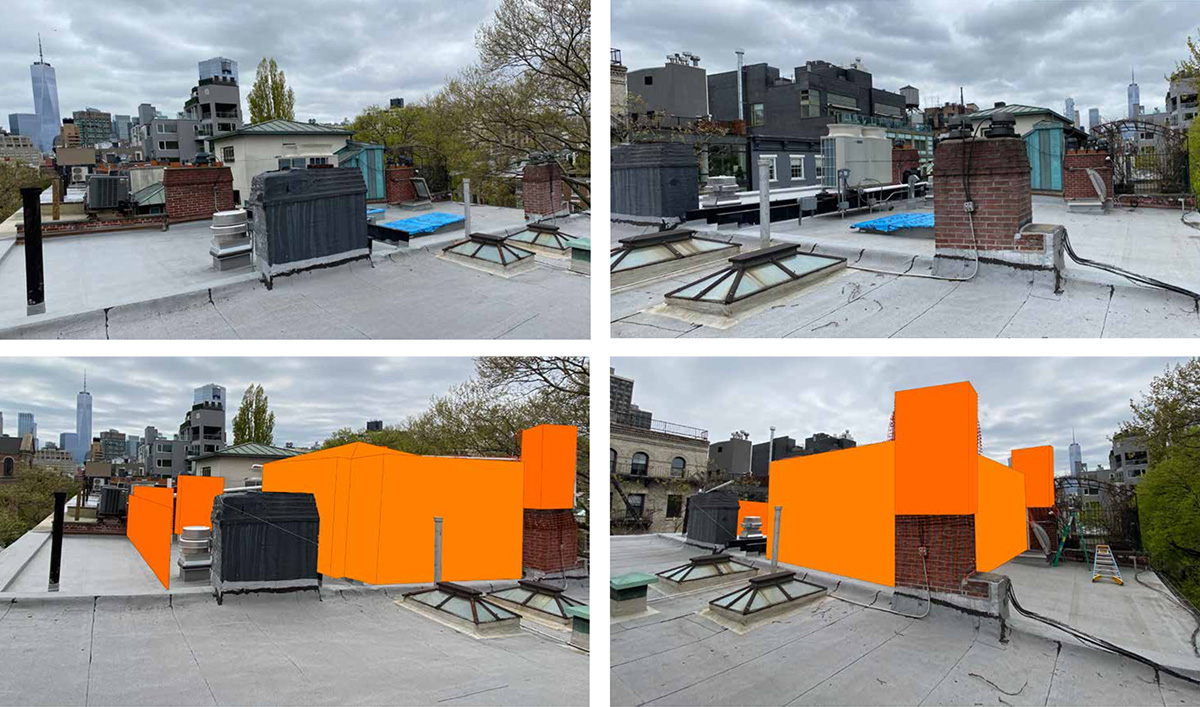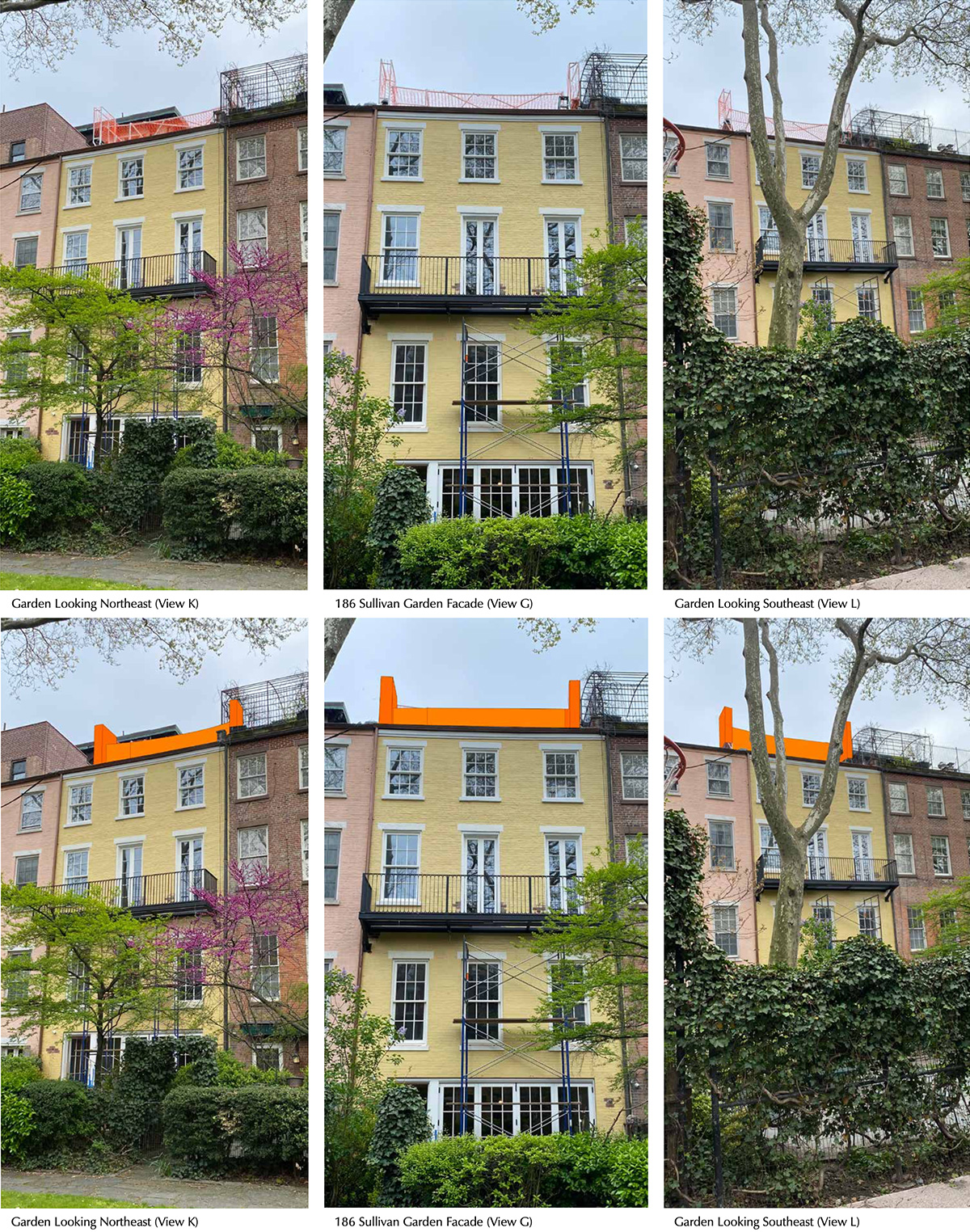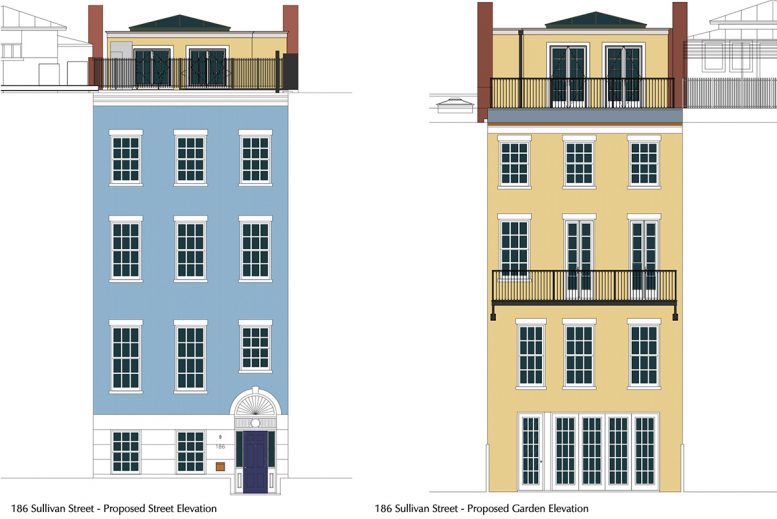Armand Legardeur Architect has revealed proposals to construct a roof-level penthouse at 186 Sullivan Street in Greenwich Village. Considering the property’s location in the Greenwich Village Historic District, any proposed work will need to be approved by the Landmarks Preservation Commission.
The existing four-story townhouse comprises 3,960 square feet and was originally constructed around 1899. Since that time the property has undergone several alterations to retrofit the interiors as needed for modern use.
The most recent proposal calls for a recessed, nine-foot addition that would occupy most of the structure’s roof area. The positioning of the proposed penthouse is intended to significantly reduce any visibility from street level.
Illustrations also depict a newly completed roof deck surrounded by metal railing toward the rear of the property. The curtain wall appears to be comprised of a yellow cementitious material to match the façade at the rear elevation.

Existing roof level conditions (top) and proposed expansion (bottom) at 186 Sullivan Street – Armand Legardeur Architect

Existing rear elevation (top) and rendering of proposed expansion (bottom) at 186 Sullivan Street – Armand Legardeur Architect
To make space for the addition, the architects intend to relocate existing HVAC systems and exhaust vents and fully remove existing dunnage and a trio of skylights. The building’s two chimney structures, parapet, and plumbing stack will not be modified in any way.
A completion date for the project has not been announced.

Existing rear elevation (top) and rendering of proposed expansion (bottom) at 186 Sullivan Street – Armand Legardeur Architect
Subscribe to YIMBY’s daily e-mail
Follow YIMBYgram for real-time photo updates
Like YIMBY on Facebook
Follow YIMBY’s Twitter for the latest in YIMBYnews






What do you want to connect with the development, such as building materials from factories or natural materials: Thank you.