Excavation is underway at 200 Montague Street, aka 192 Montague Street, the site of a 20-story residential building in the Borough Hall Skyscraper Historic District of Brooklyn Heights. Designed by Beyer Blinder Belle, the 140,700-square-foot structure will rise from a 46,000-square-foot plot that was previously occupied by a four-story commercial building. James M. Patterson of Ancora Engineering is listed as the applicant of record.
Recent photographs show the construction crew and excavators just several feet below grade, indicating that work is still in the early stages.
Originally called the Lafayette National Bank, the previous structure at the address featured an International Style design and was constructed as a two-story building. Two more floors were later added, followed by a number of external alterations up to the end of its lifespan.
The new structure’s envelope will be composed of floor-to-ceiling windows framed by sculpted stone panels. The retail signage and front doors will be surrounded by limestone. Commercial space is planned to span around 11,800 square feet, while the residential units will cover nearly 128,900 square feet. Floor spans from the second through 14th floors measure 6,248 square feet, while the 15th through the 20th floors will span between 5,400 to 5,500 square feet. Setbacks positioned throughout the height of the building are designed to create a stepped appearance between the adjacent structures, as illustrated below.
No completion date for 200 Montague Street has been announced.
Subscribe to YIMBY’s daily e-mail
Follow YIMBYgram for real-time photo updates
Like YIMBY on Facebook
Follow YIMBY’s Twitter for the latest in YIMBYnews


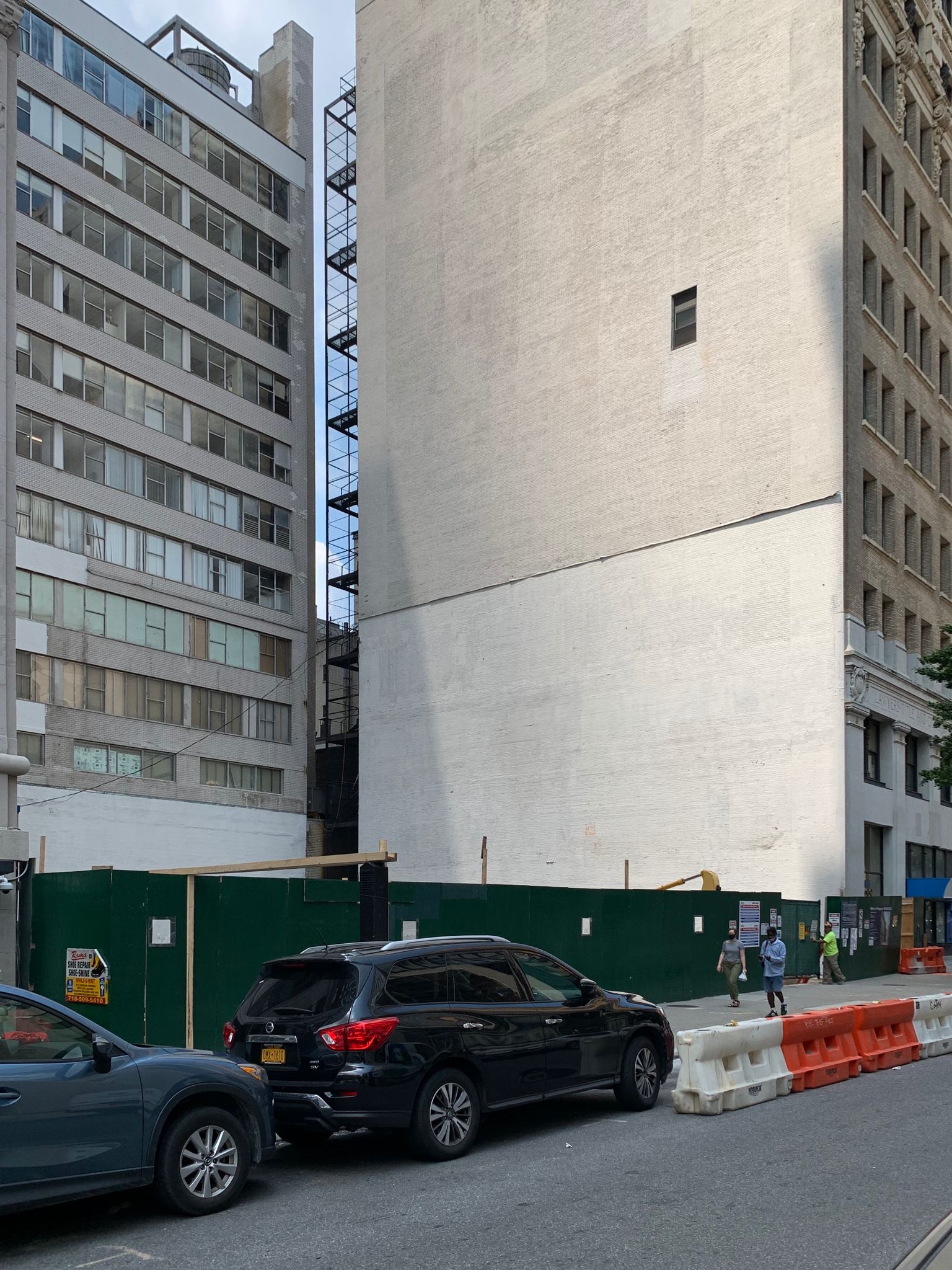
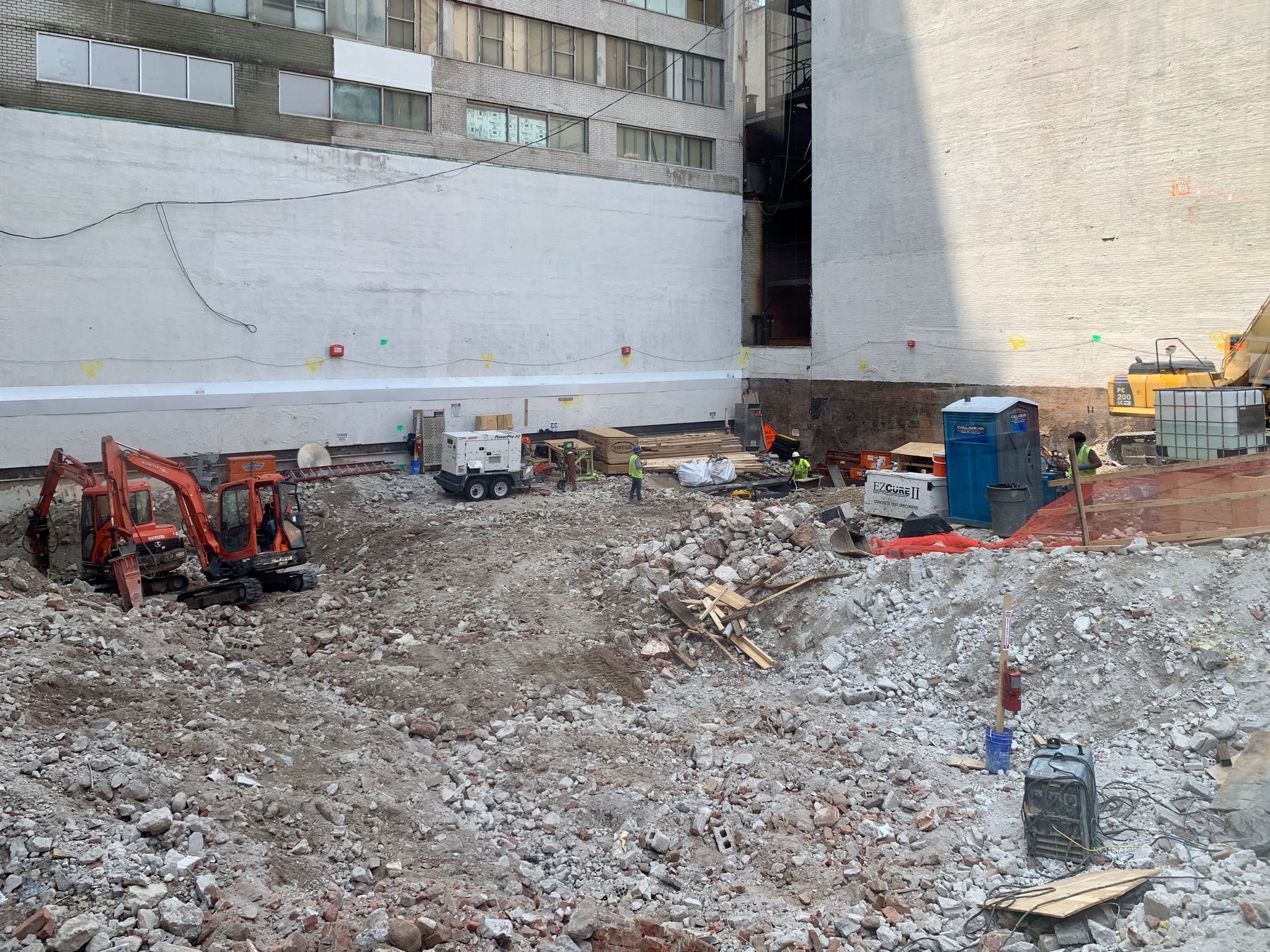
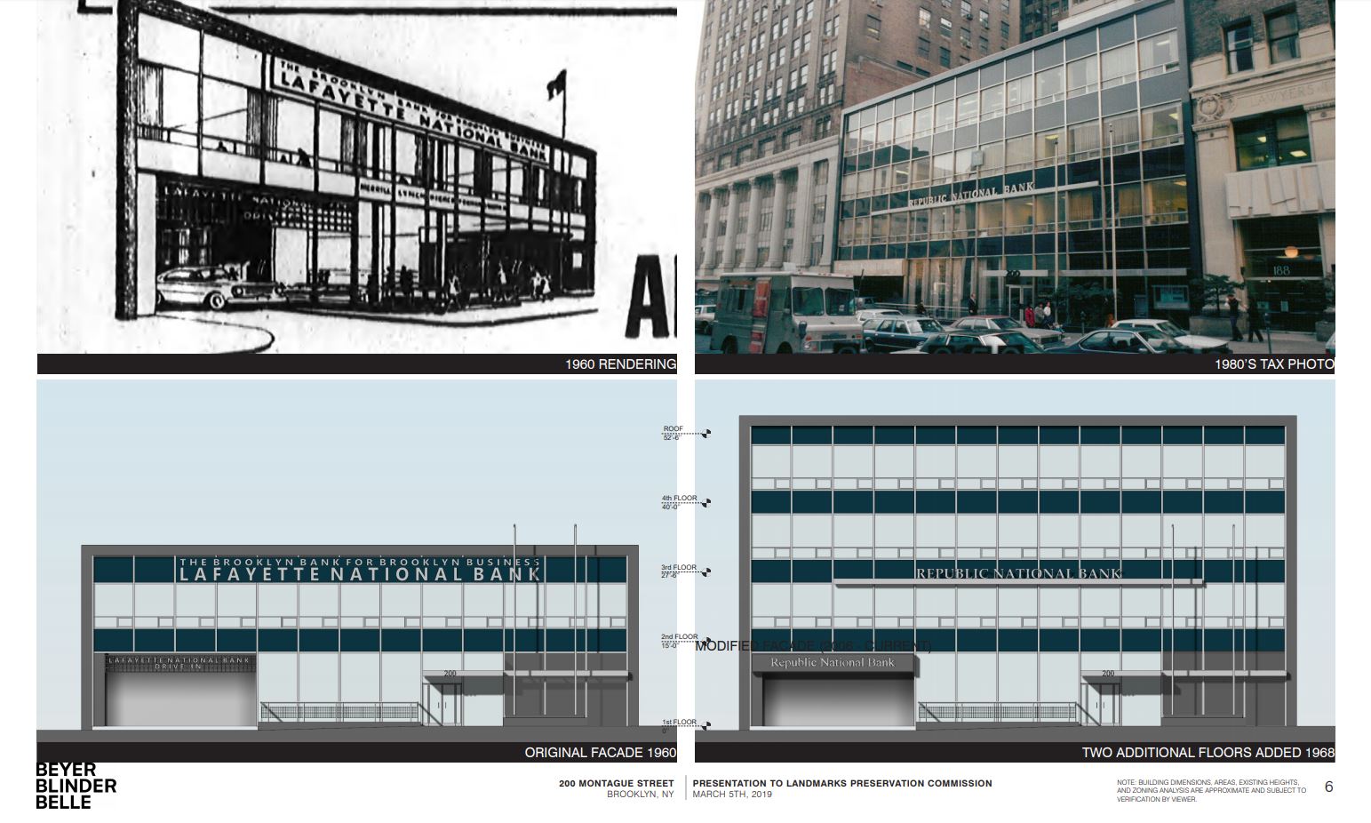
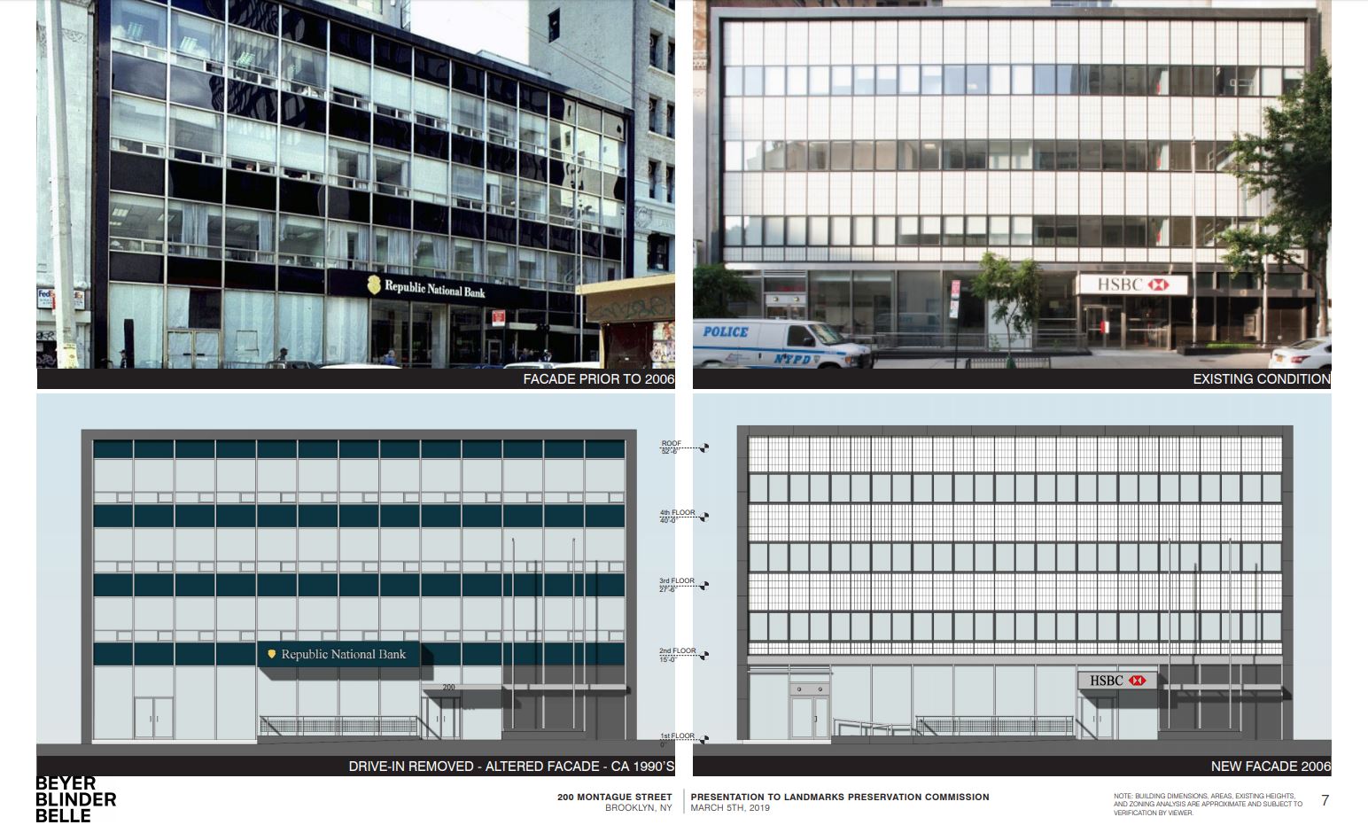
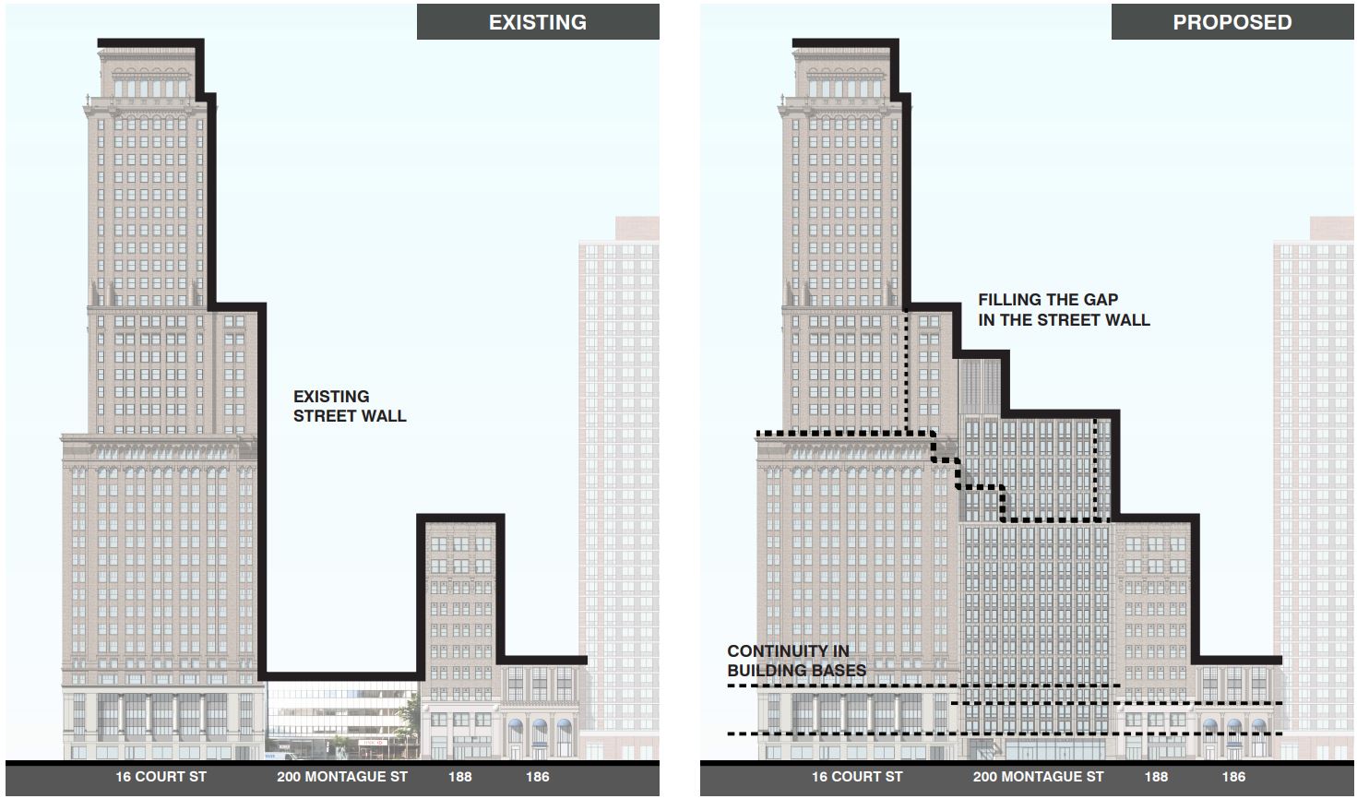
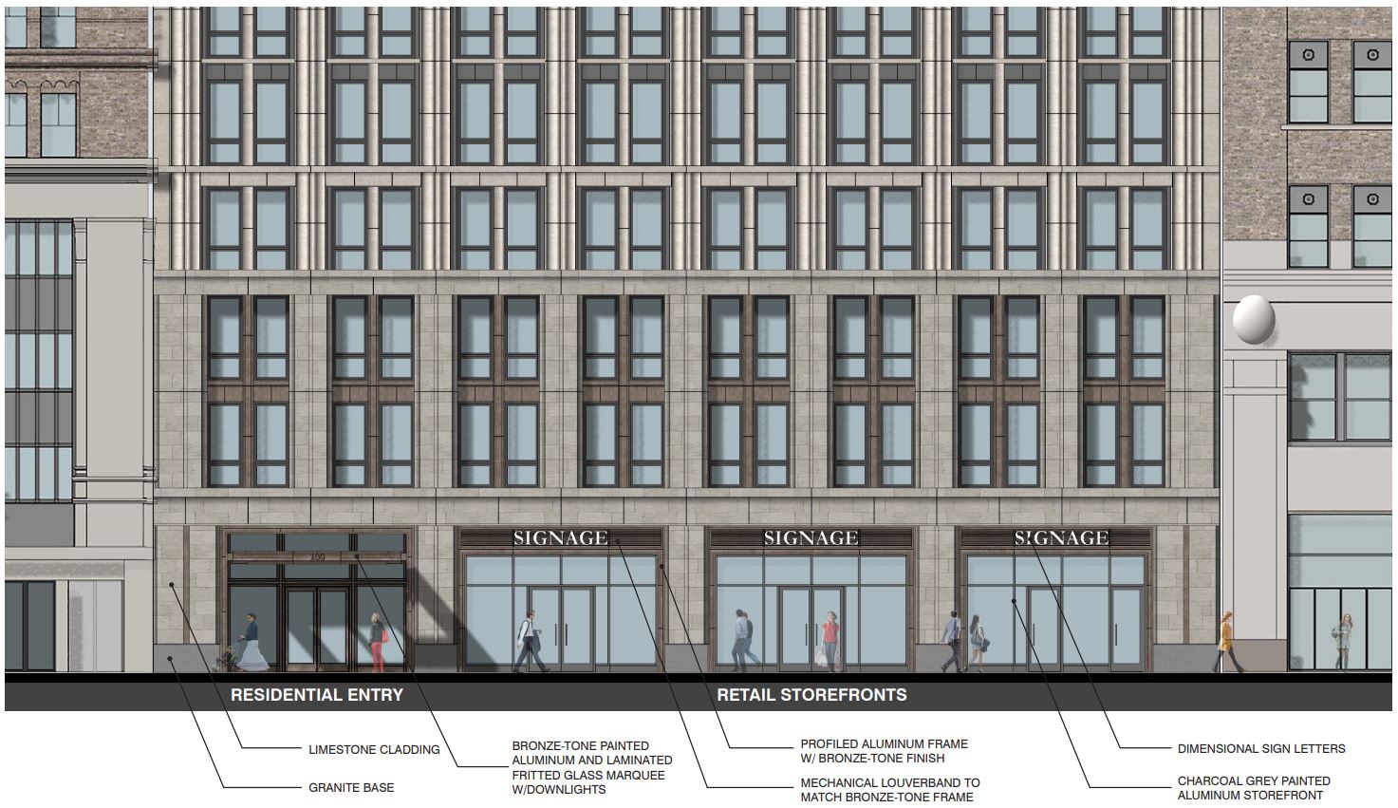
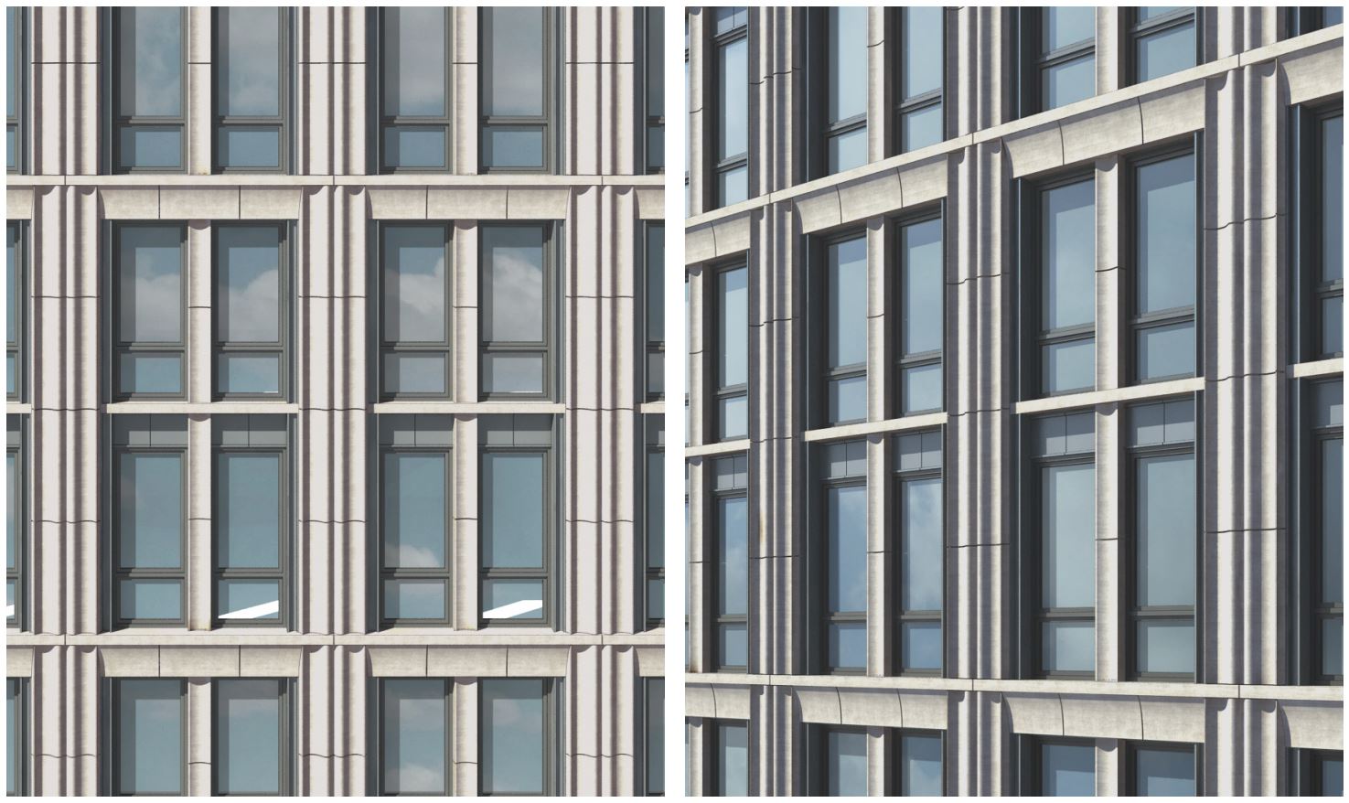
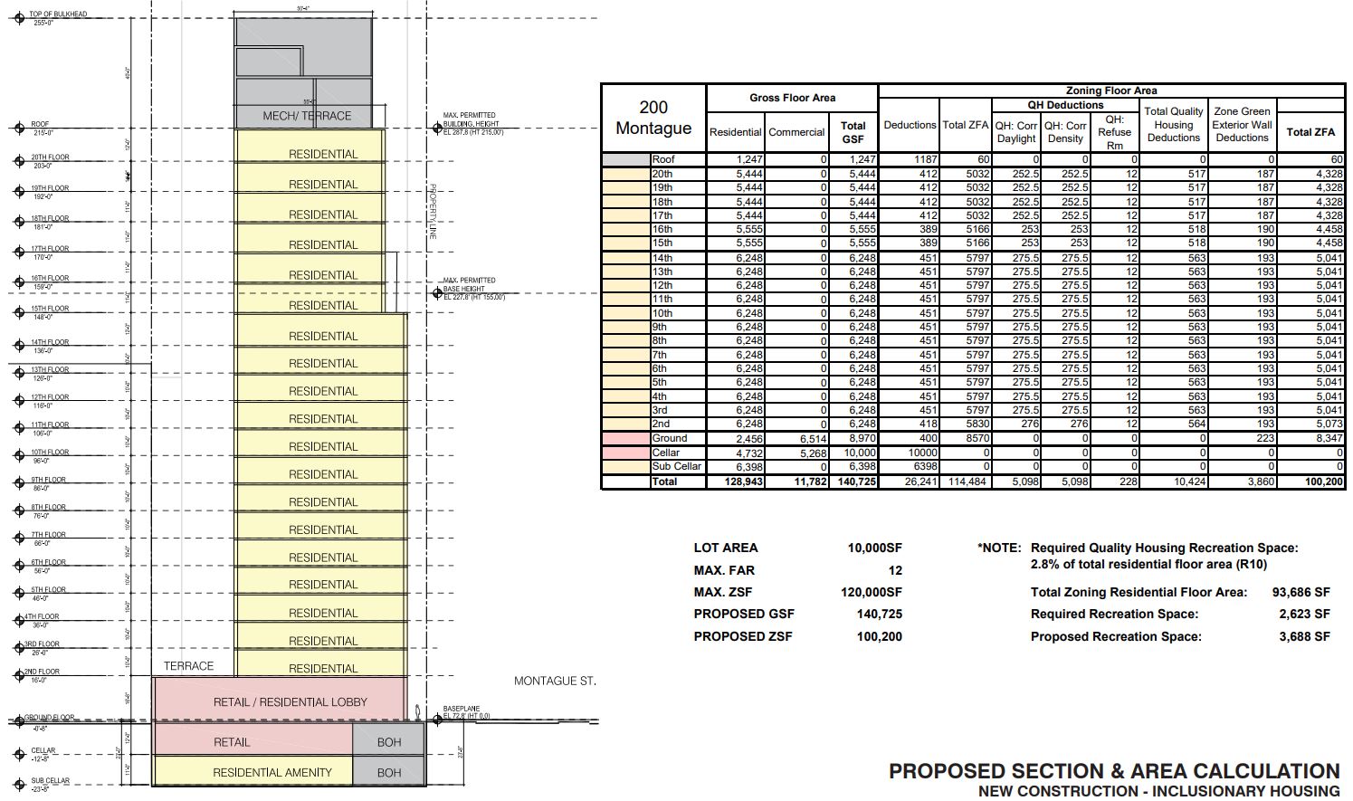




Meanwhile, supertall 9 DeKalb Ave is very much under construction now past the 6th floor.
That parcel is nowhere near 46,000 square feet. That might be the total area of the building being demolished.
Yeah the lot size in the picture even says 10k