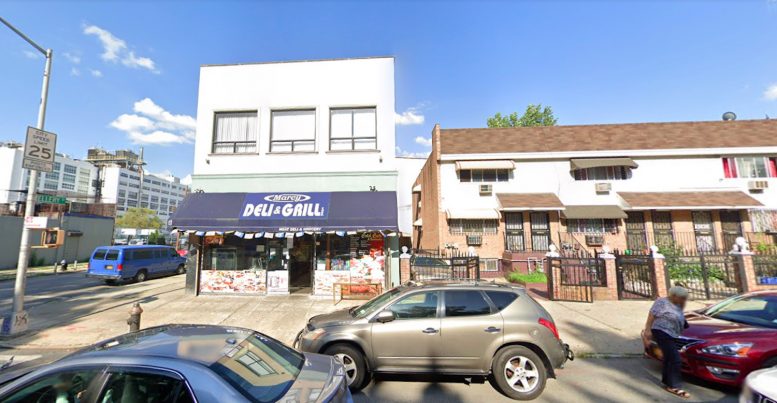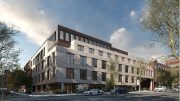Permits have been filed for a three-story mixed-use building at 499 Marcy Avenue in Bedford-Stuyvesant, Brooklyn. Located between Marcy Avenue and Ellery Street, the corner lot is two blocks south of the Flushing Avenue subway station, serviced by the G train. Jorge Palma under the Pully Realty LLC is listed as the owner behind the applications.
The proposed 39-foot-tall development will yield 6,609 square feet, with 5,232 square feet designated for residential space and 1,377 square feet for commercial space. The building will have five residences, most likely condos based on the average unit scope of 1,046 square feet. The project involves the construction of an additional story atop the current masonry-based two-story structure on the site, without making changes to the existing footprint. In addition, the use will change from commercial to mixed-use with the vertical enlargement.
Mario Canteros of the Canteros + Zorrilla Architects is listed as the architect of record.
Demolition permits will likely not be needed as the project is an addition. An estimated completion date has not been announced.
Subscribe to YIMBY’s daily e-mail
Follow YIMBYgram for real-time photo updates
Like YIMBY on Facebook
Follow YIMBY’s Twitter for the latest in YIMBYnews






I looking to rent 1 bedroom apartment im on a program Hasa and I receive SSI