Façade work is nearing the parapet of 102 Charlton Street, a 21-story, 210-foot-tall residential building in Hudson Square. Designed by Ismael Leyva Architects and developed by Lalezarian Properties, which purchased the property in 2010 for $4 million, the property will yield 59,323 square feet and 61 apartments. The project features a dramatic cantilever over an old low-rise structure.
Recent photos show the tremendous progress that has occurred on the project since our last update in February.
There are two visually clear portions of the design that deviate from the orthodox shape and flat surfaces of the building massing. These can be found at the top, surrounding the extruded mechanical units, and near the midway point of the northern side that has a sloped four-story corner.
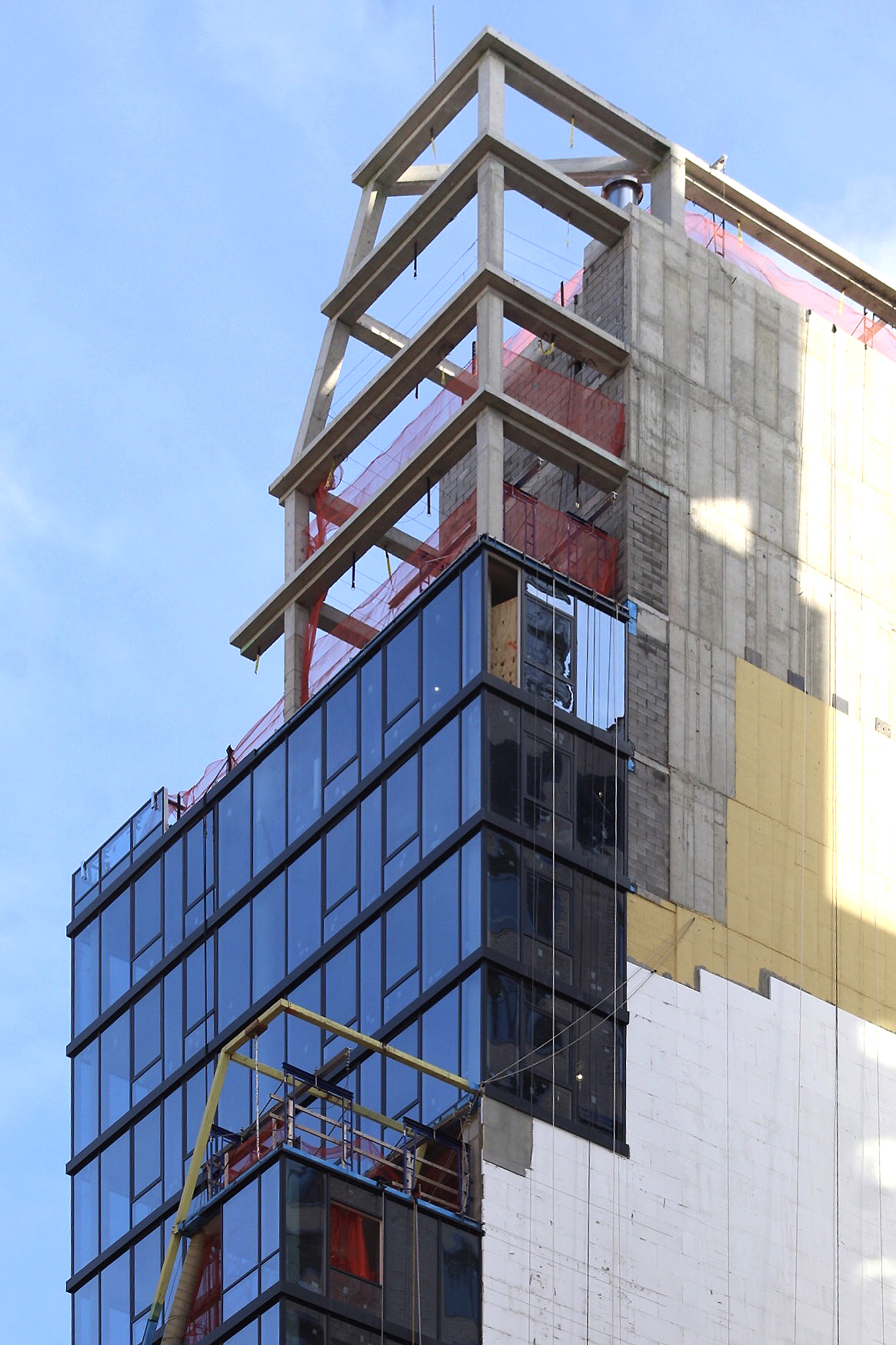
The sloped concrete element on the main northern elevation of 102 Charlton Street. Photo by Michael Young
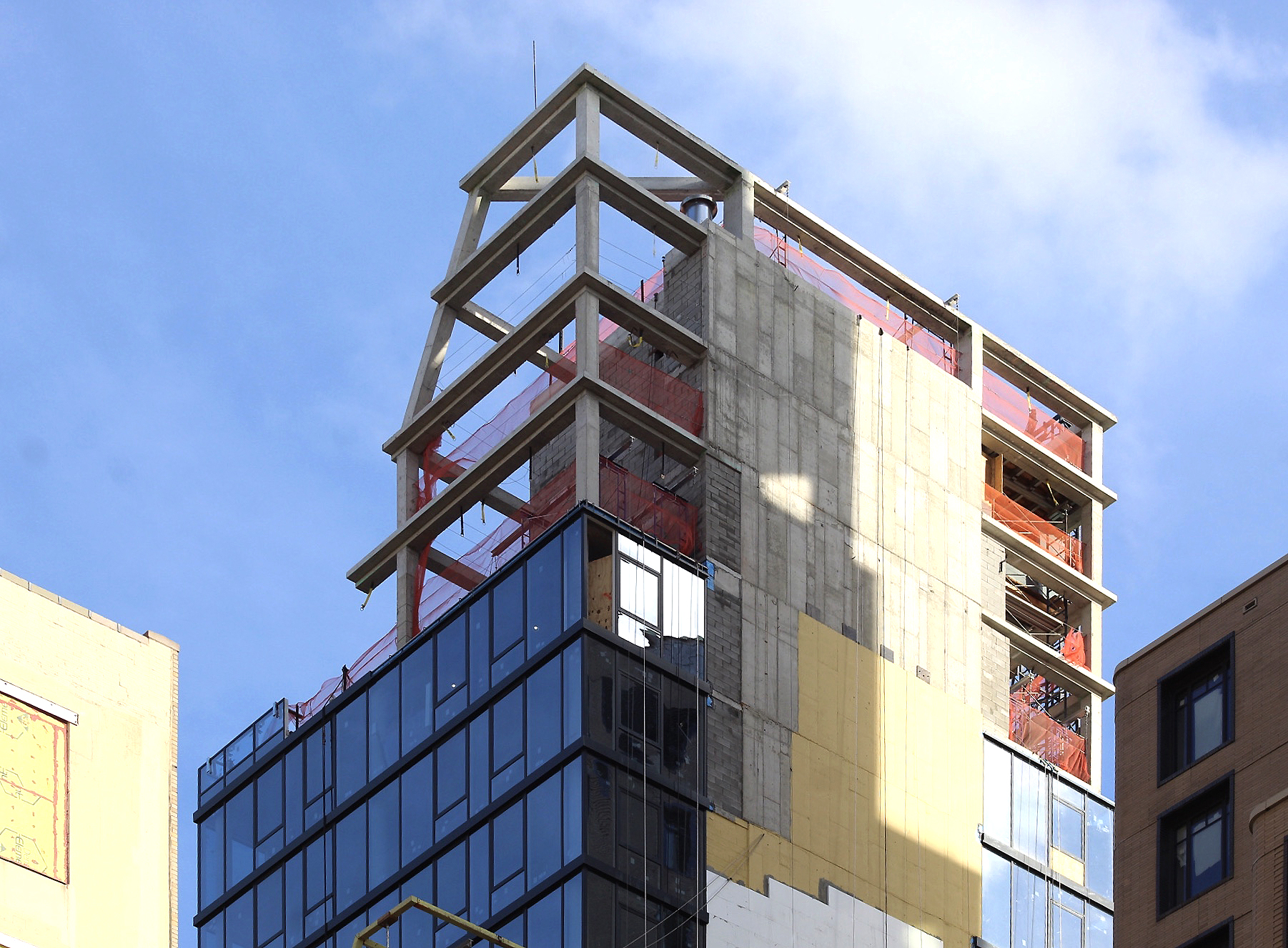
The sloped concrete element on the main northern elevation of 102 Charlton Street. Photo by Michael Young
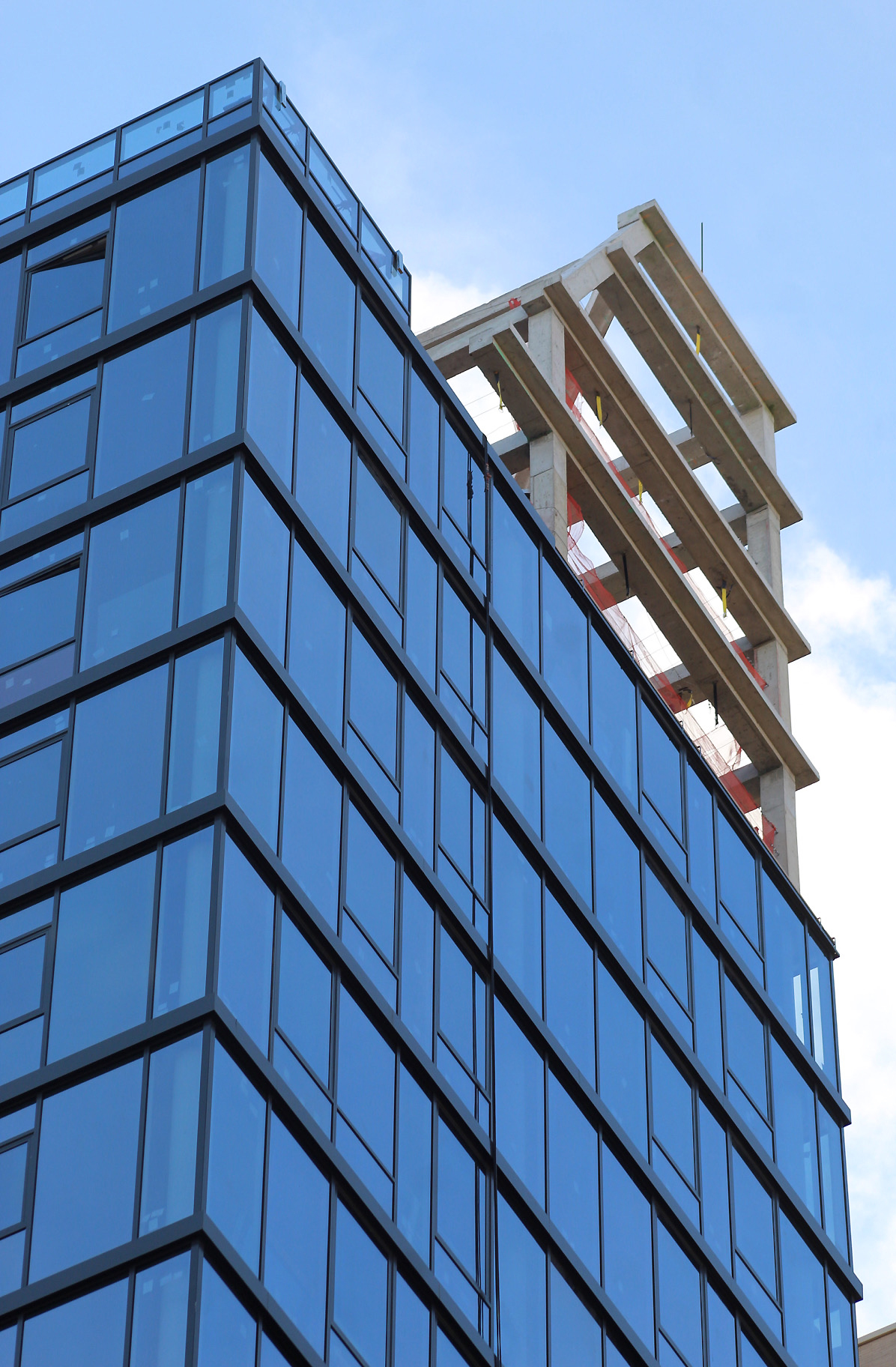
The sloped concrete element on the main northern elevation of 102 Charlton Street. Photo by Michael Young
This middle setback will conceivably house a private outdoor terrace, as the glass railings denotes.
The western face has the egress and elevator core and is being covered in the final exterior layers. Only the top three stories appear to have floor-to-ceiling glass on this part of the property.
The exterior hoist is placed along the southern back side of the structure. There are a series of balconies on the final four stories that have been built up and protrude from the glass envelope.
Two units occupy each floor from the second through the sixth stories. The seventh story will house three units, followed by four to five units on the eighth through the 16th floors. The remaining five levels are full-floor residences. Residential amenities include recreation space, a shared outdoor roof deck, and bicycle storage in the cellar.
A completion date for 102 Charlton Street has not been announced, though sometime in 2021 may be possible.
Subscribe to YIMBY’s daily e-mail
Follow YIMBYgram for real-time photo updates
Like YIMBY on Facebook
Follow YIMBY’s Twitter for the latest in YIMBYnews


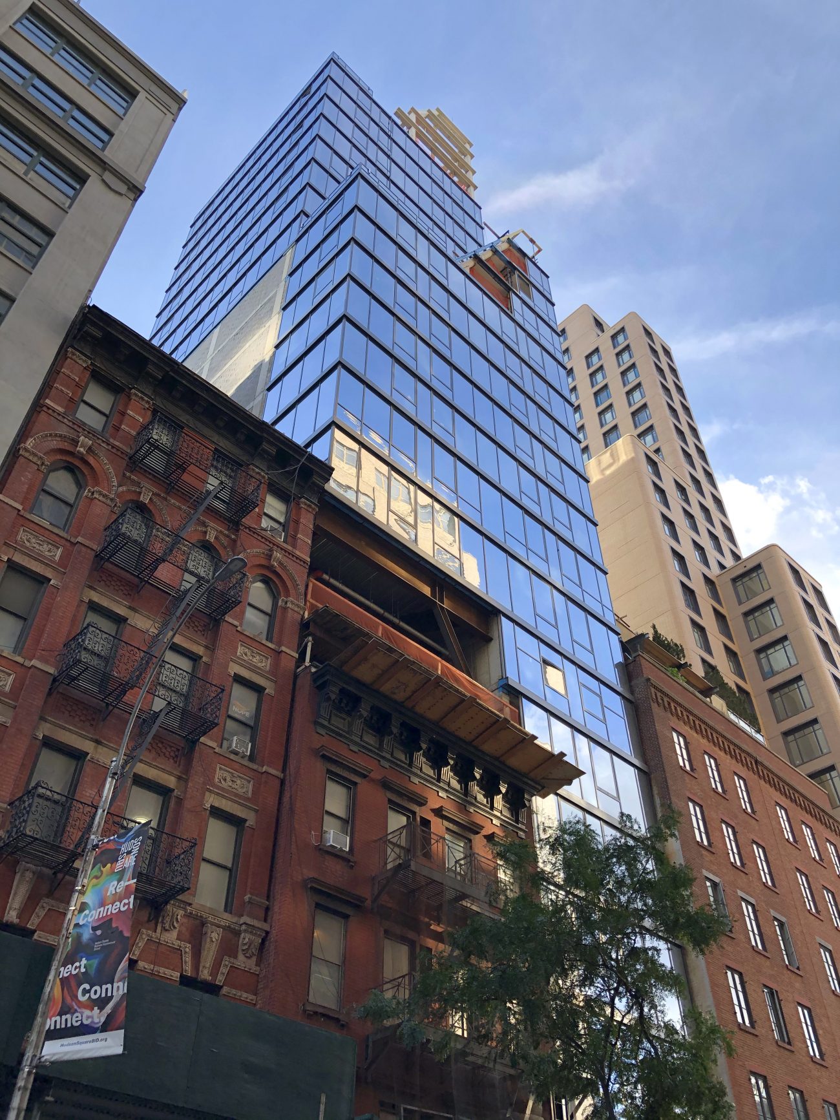
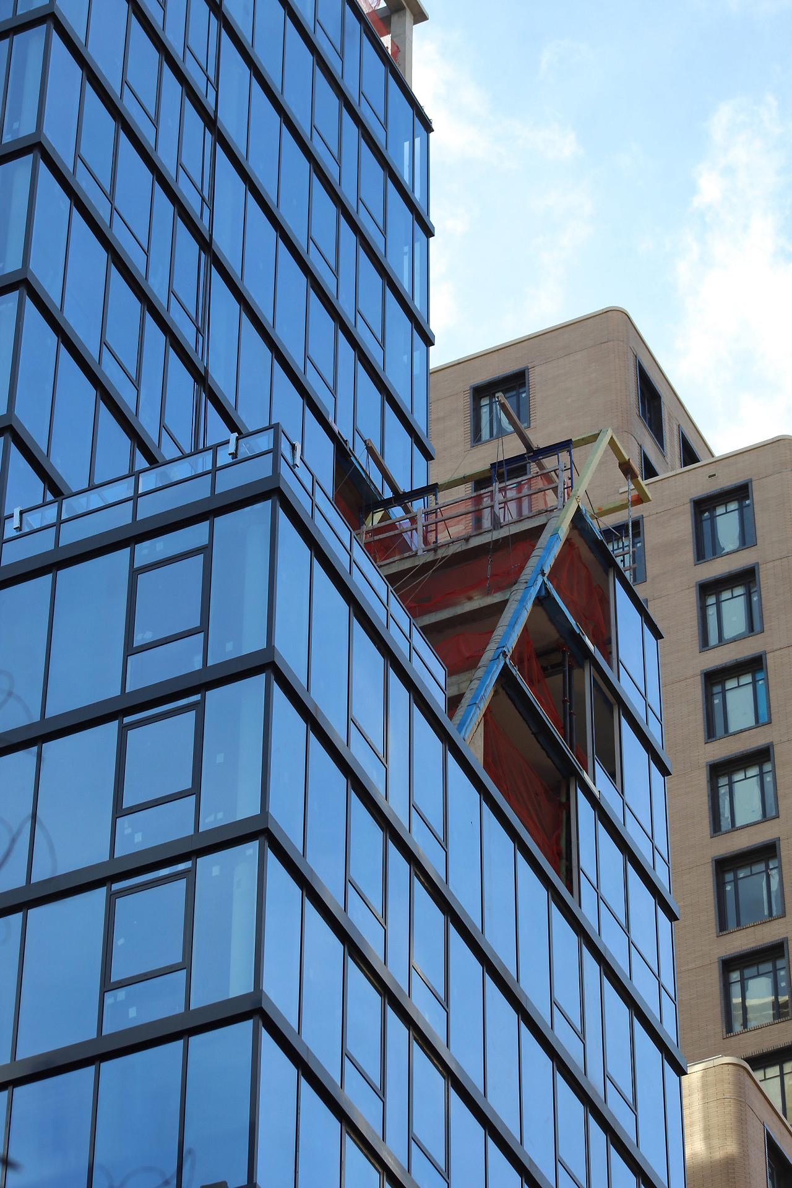
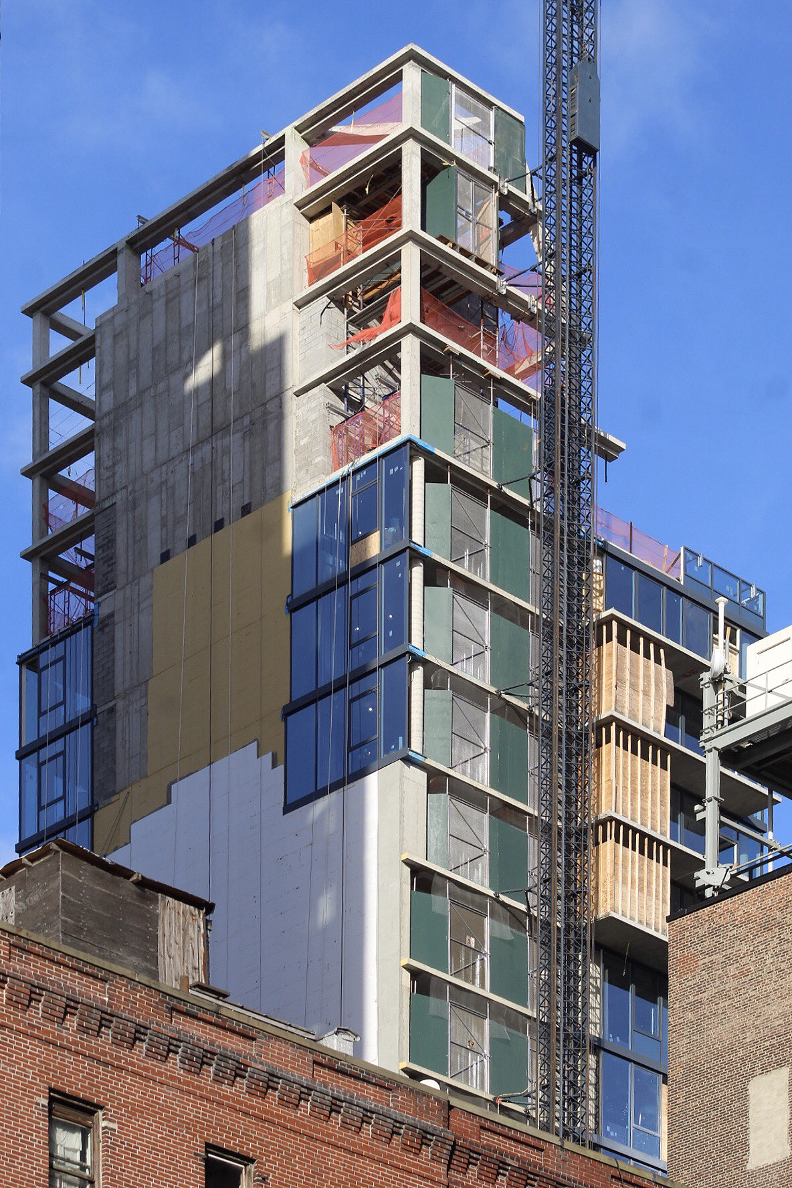
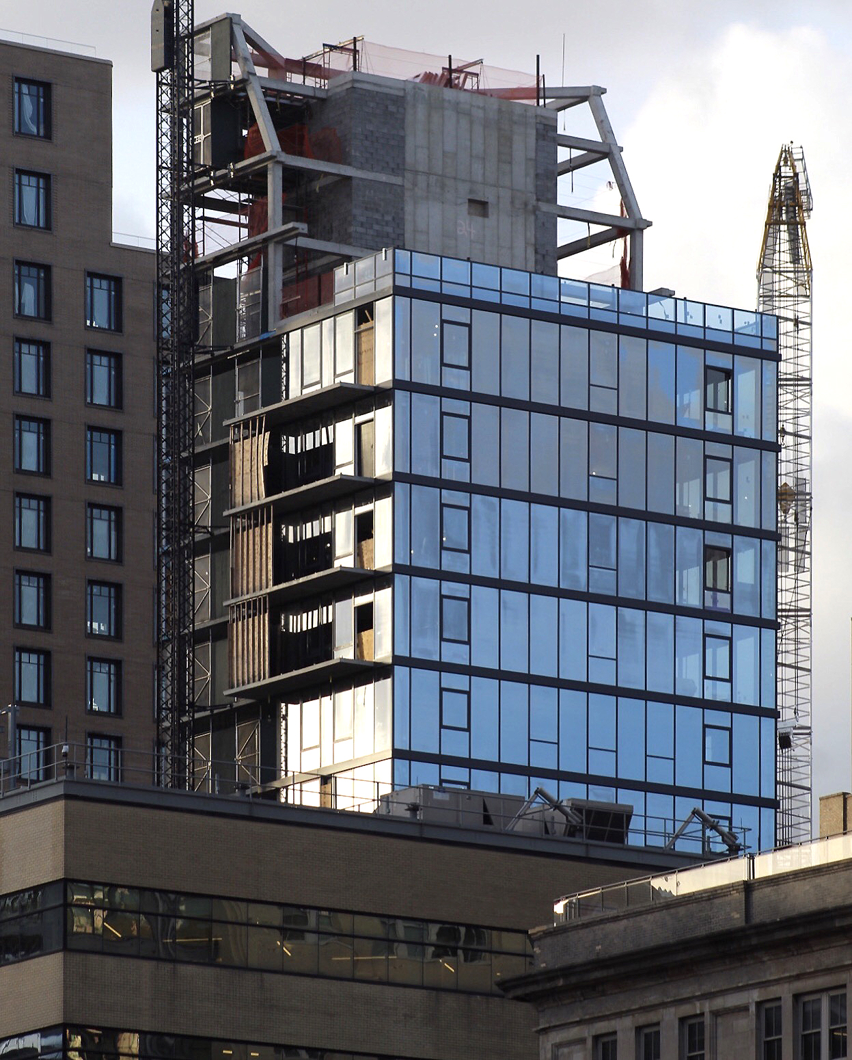




A very interesting roof design. Nice building.
Windows within windows is how low glass box design has sunk.