Façade work is progressing on The Charlotte, a 57-story mixed-use skyscraper at 25 Christopher Columbus Drive in Jersey City. Designed by Elkus Manfredi Architects for Mack-Cali’s Roseland Residential Trust, the 626-foot-tall reinforced concrete superstructure topped out back in early September, and its glass and metal curtain wall has since risen more than halfway to the parapet. The property will yield 750 units with interior design by Fogarty Finger. Melillo + Bauer Associates is the landscape architect, DeSimone Consulting Engineers is the structural engineer, AMA Consulting Engineers is the mechanical engineer, and KSS Architects is the designer of the school that will be located in the podium.
The project’s substantial height will contribute significantly to the density of the Jersey City skyline, and it occupies a prominent positioned when viewed from the west. This can be seen in the photograph below by the Grove Street PATH station, which is less than five minutes from the address. The Charlotte is bound by Christopher Columbus Drive to the north, Warren Street to the west, Montgomery Street to the south, and Washington Street to the east, along with an already existing mid-rise apartment building that sits on the southern corner of the trapezoidal parcel. The footprint of The Charlotte sits on what was once a large open-air parking lot.
Photographs from around the vicinity show the prominent white grid making its way up toward the roof parapet. The yellow safety cocoon and construction crane are long gone and the envelope has already passed the setback on the eastern end of the floor plates.
The two-story podium along Christopher Columbus Drive features a gray-colored brick exterior.
The concrete parking structure along Montgomery Street is fully built up. This will be encased in a decorative screen as seen in the following rendering.
The future public plaza planned for the northern corner of the site will take some time to be realized, as the site is currently occupied by leftover piles of dirt, rocks, and machinery.
The master plan below shows the layout of the complex.
From above we can see the swimming pool on the southwestern corner on the top of the parking structure.
The property will yield 244 studios, 249 one-bedrooms, 224 two-bedrooms, and 33 three-bedrooms. Thirty-seven of the units will be designated as affordable.
The Charlotte is slated to open in 2022.
Subscribe to YIMBY’s daily e-mail
Follow YIMBYgram for real-time photo updates
Like YIMBY on Facebook
Follow YIMBY’s Twitter for the latest in YIMBYnews

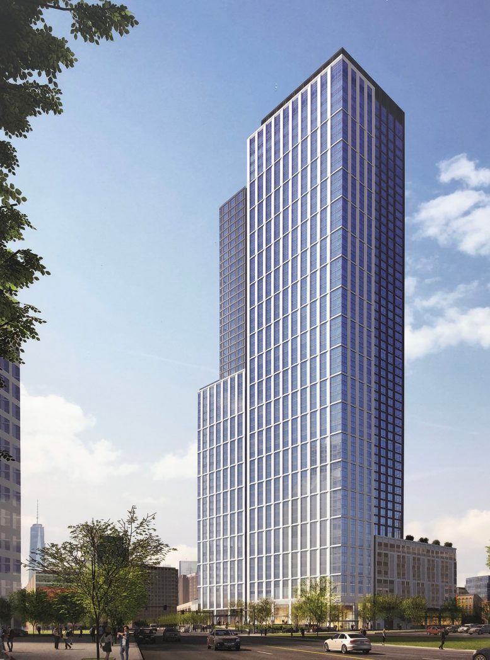
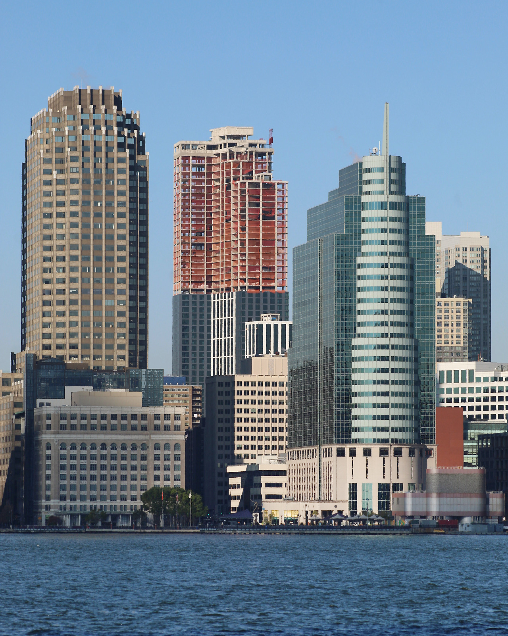
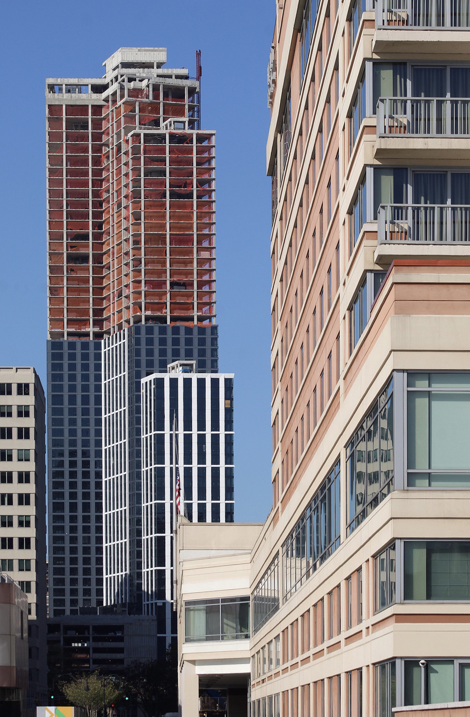
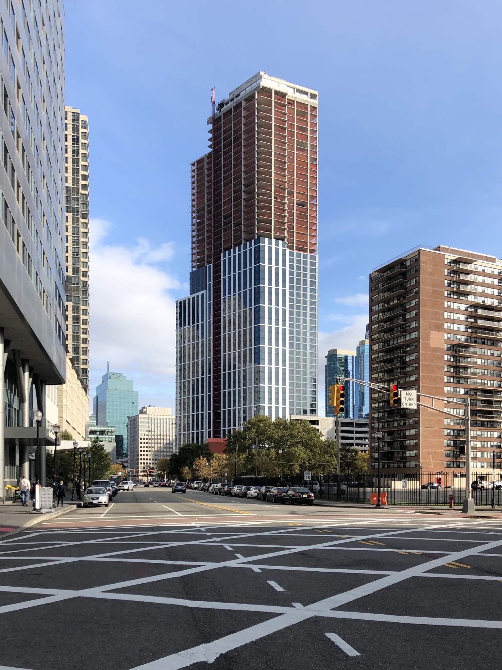
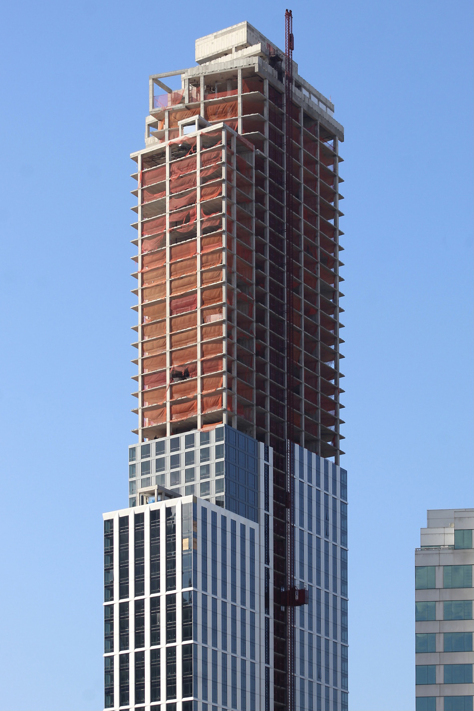

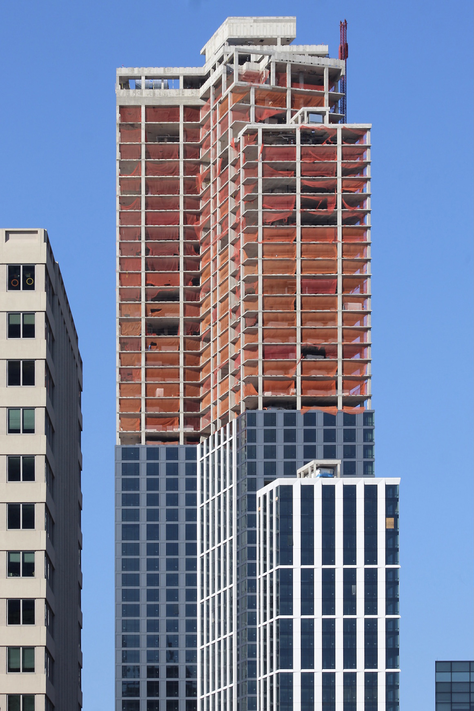



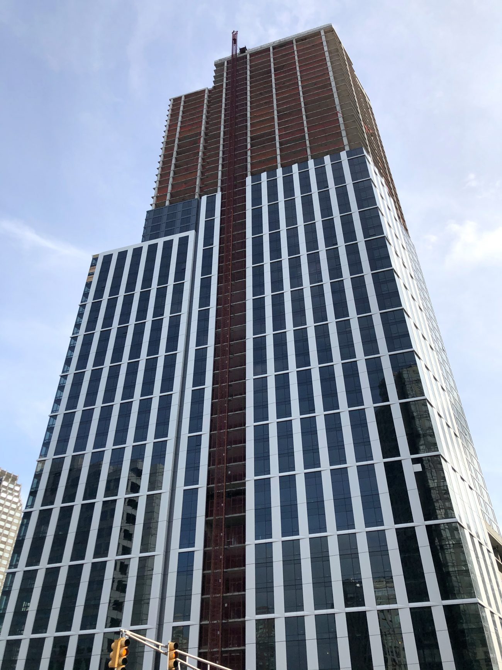
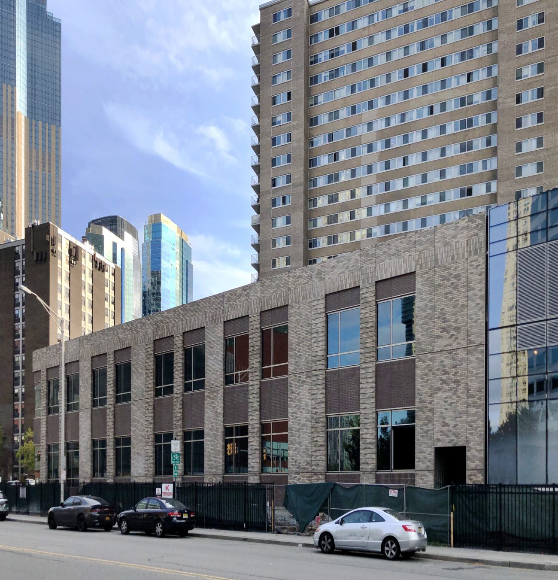
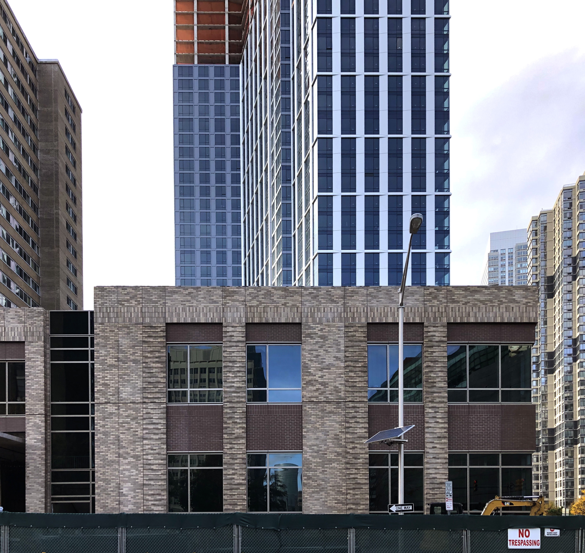

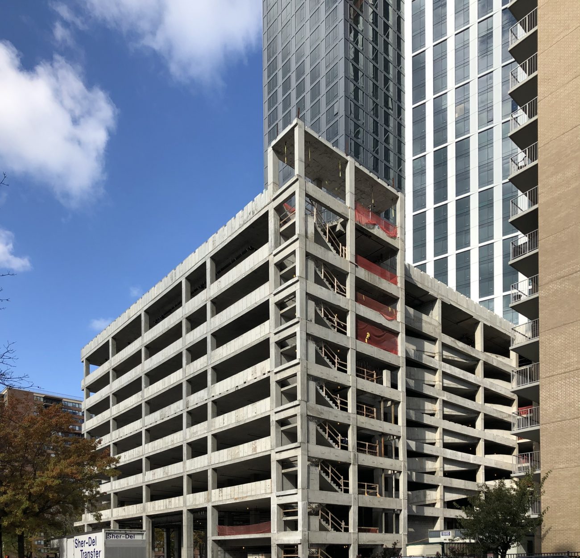
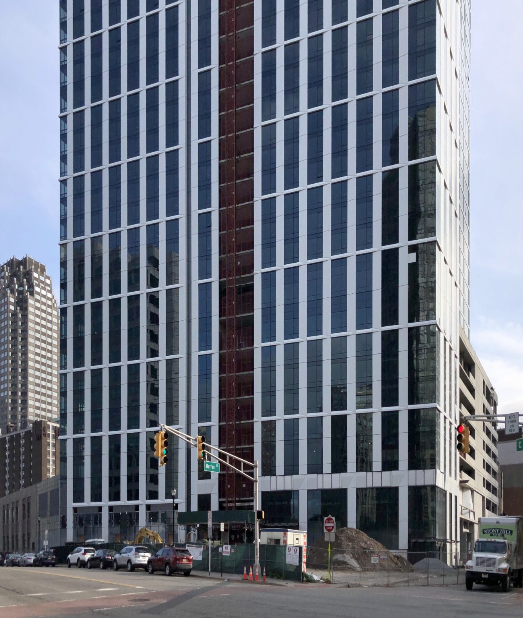
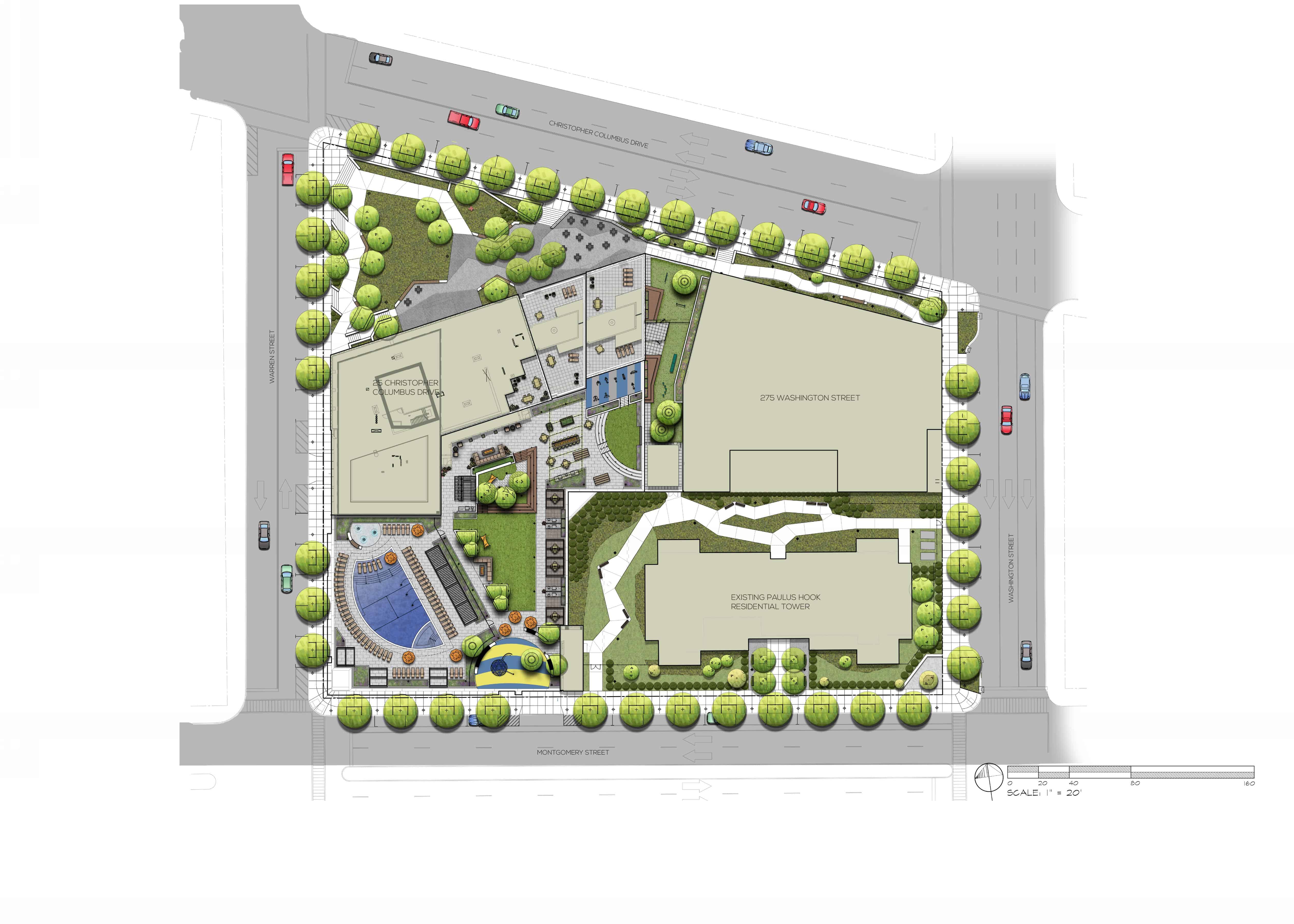

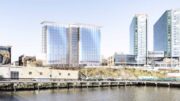
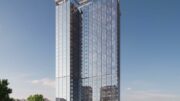


Wow, what a project! A parking garage, plaza, and of course a really nice tower I’ll say. Absolutely beautiful.
..but how much longer will it be called “Christopher Columbus Drive”?
It’s called the Charlotte. And it’s going to be the best rental apartment tower Jersey City has evervseen.
Hey Rae JC Rises early in the mornin
The street is called christopher Columbus Drive. Is the main ave.
Will this building offer affordable Housing for moderate Income tenants?
Why do you care if is Christopher Columbus. Stop being politically correct. Nice building period.