Exterior work is getting closer to completion on 11 Hoyt Street, a 620-foot-tall residential skyscraper in Downtown Brooklyn and number 25 on our countdown of the tallest projects under construction in the city. Developed by Tishman Speyer and designed by Jeanne Gang of Studio Gang with Hill West Architects as the architect of record, the 57-story residential skyscraper features a distinctive wavy façade that makes a profound impact on the blossoming Brooklyn skyline. Michaelis Boyd Associates is leading the interior design for the property’s 481 residential units, which will come in 190 different layouts, and Edmund Hollander of Hollander Design is in charge of the landscaping for the building’s private outdoor green spaces. Corcoran Sunshine Marketing Group is leading the sales and marketing for the residences.
The most prominent sections awaiting completion are the podium and the façade behind the exterior hoist, which still stands attached to the wide eastern elevation. Due to the density of the scaffolding and green construction fencing, it is difficult to gauge the level of progress on the motor courtyard and the landscaping on top of the podium. Nevertheless, we expect all of this to wrap up in the coming months.
Home prices range from $690,000 for studios to approximately $3,500,000 for a four-bedroom layout. Residents can choose between two Brooklyn-inspired palettes, called Heritage and Classic. An impressive 55,000 square feet of indoor and outdoor amenities will be located across multiple levels, highlighted by the 32nd-floor Sky Club, the third-floor Park Club, and Hollander Design’s elevated 27,000-square-foot private park. Other amenities include a fitness and aquatic center curated by The Wright Fit, a 75-foot-long saltwater pool, a squash court, men’s and women’s locker facilities, steam showers, sauna, massage, and relaxation rooms, and a yoga/group fitness studio.
11 Hoyt Street should be completed sometime next year.
Subscribe to YIMBY’s daily e-mail
Follow YIMBYgram for real-time photo updates
Like YIMBY on Facebook
Follow YIMBY’s Twitter for the latest in YIMBYnews

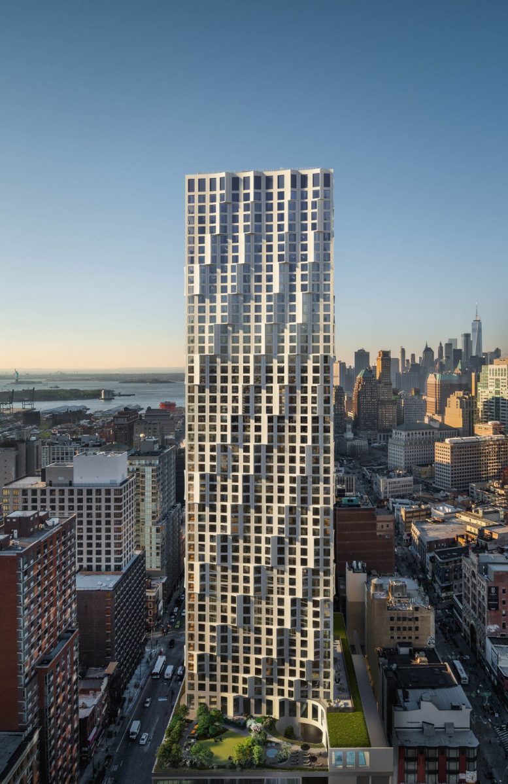
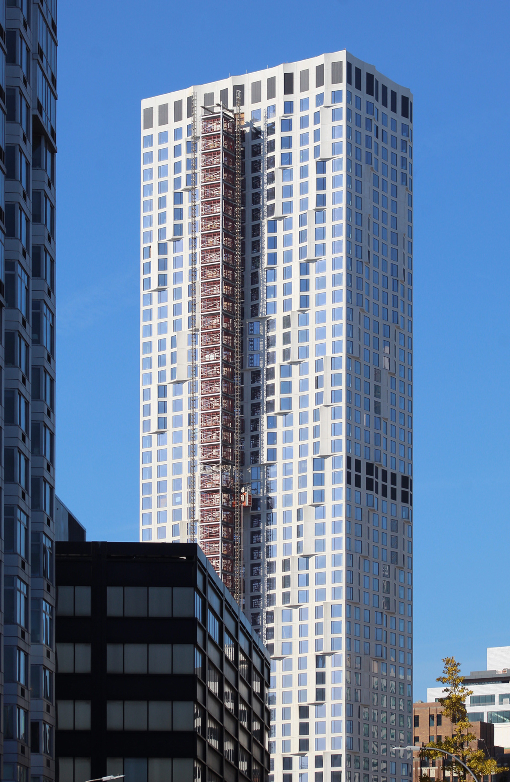
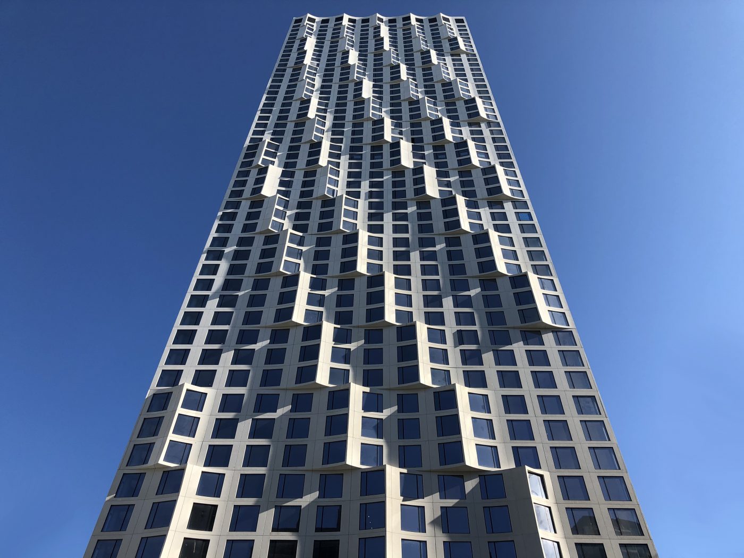
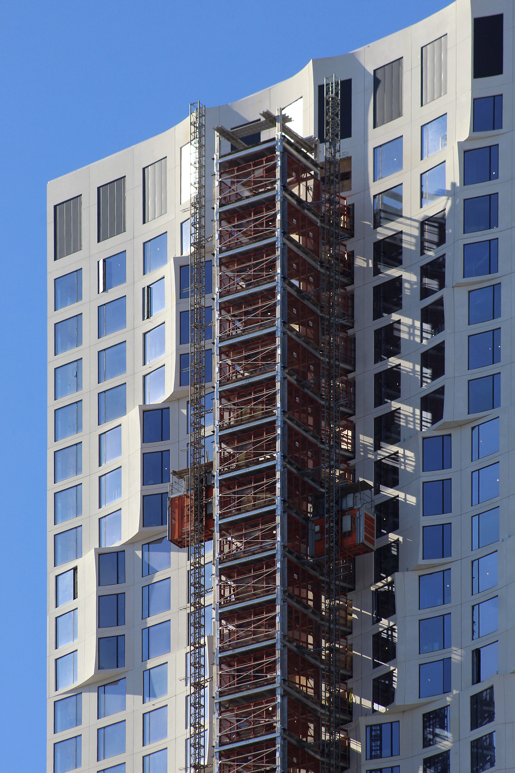
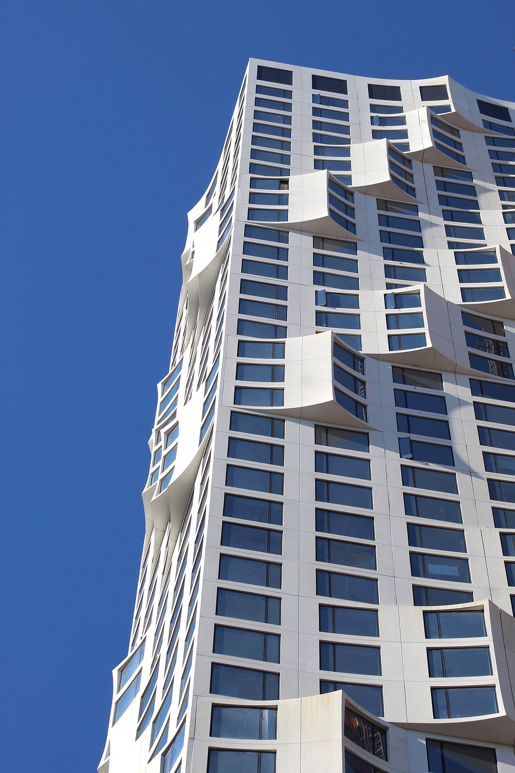
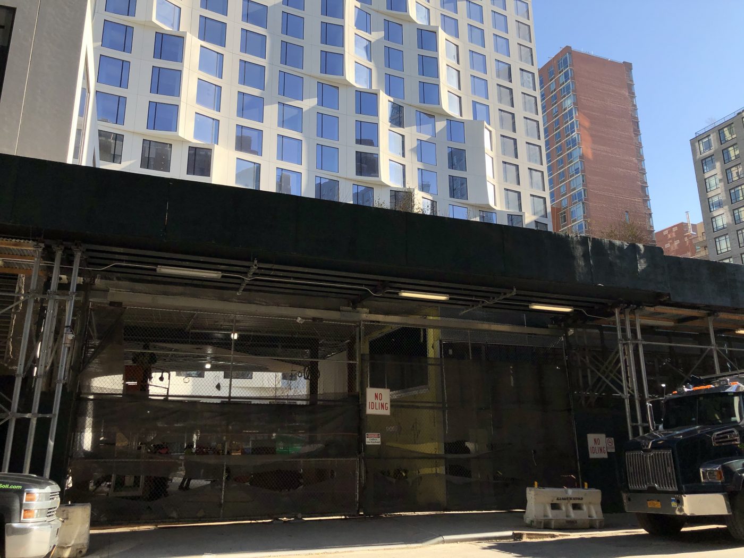
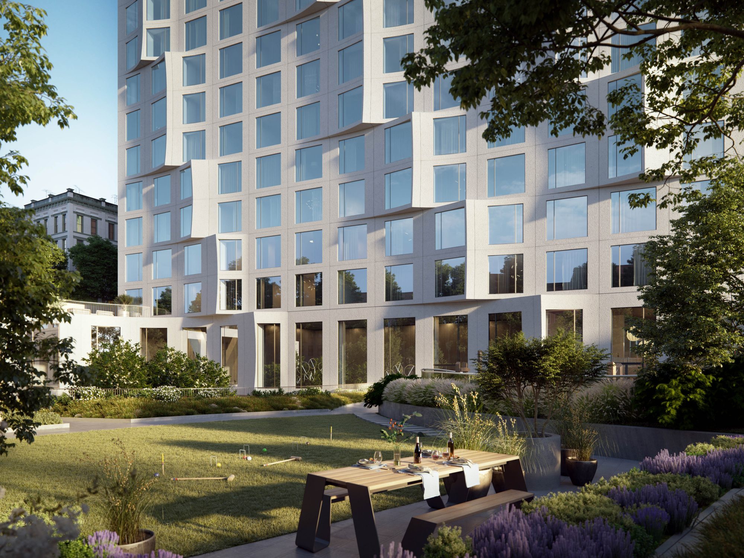
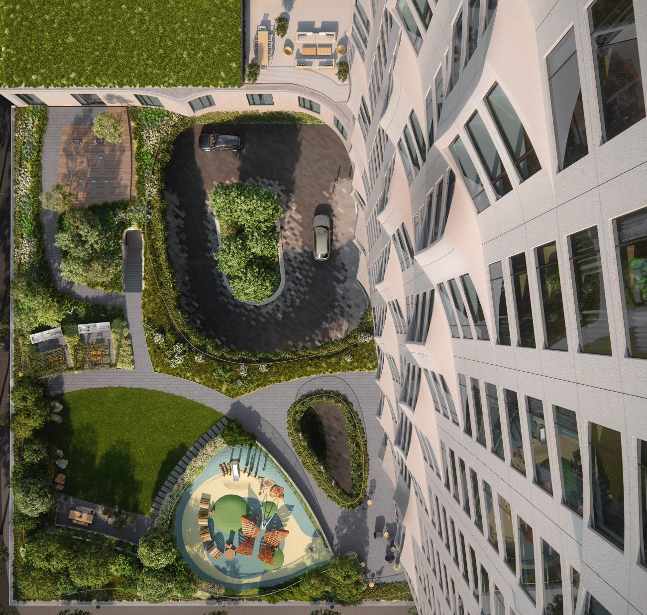
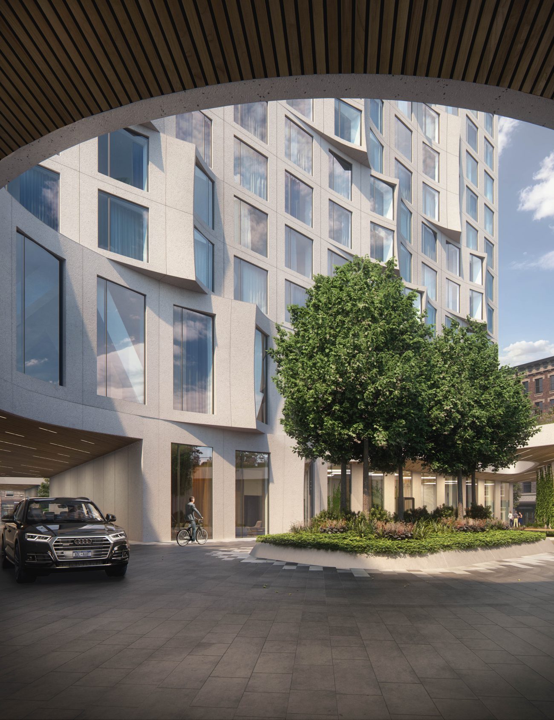



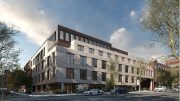
The hoist is now being disassembled. Currently about a third of the way down.
Hi
How can I apply for an apartment?
What do you know? It’s 11 Hoyt Street once again, the 25th tallest under construction building in New York City. So with that, I’ve expressed my opinion on 11 Hoyt on YIMBY before, so I’d check out my comment on the last post about this building for more food for thought if I were you. But, nothing has changed since then. I still quite like this building. However, something I’ve never really seen are the renderings of the little park/plaza in front of 11 Hoyt. I love the nice greenery which blends in with the base of the building really nicely. I also like how a little piece of the building curves out and has some amenities on top of it. 11 Hoyt Street is certainly a luxury tower.
Hey how can I get an application form to fill out for one of these apartment
Google is your friend, but so is reading the text that goes with the pictures..and maybe noticing the add for the sales office for the project that’s on the site right below the article.
A 620 footer in 25th place … we are so spoiled rn. And downtown Brooklyn alone has many more exciting developments in the pipeline.
Looks awesome
DOWNTOWN BROOKLYN
GONE TO HELL IN A BASKET
DID THEY REALLY NEED ANY SKYSCRAPER
WHO DOES THIS BENEFIT
NOT THE MOM N POP SHOPS THAT WAS
FORCED OUT
OH OH THE
THE REAL PLAN AS ALWAYS
THE PRIVILEGE
Why are you shouting?
what ???
Not sure what mom and pop shops were forced out, since this was literally a parking garage for Macy’s right next door…
I help build that building
Nice.
By Your GOD, may you find compassion this season, lease one apartment to a homeless person in shelter? Please not give but give a chance to restart their life.BLESSINGS YO U N UR FAMILY.
I would like to request an application please.
Email to [email protected]
Don’t understand this building in the setting. Downtown Brooklyn is a solid commercial area but that does not make this an appropriate building there as beautiful as it is.
Please help how can i get an application for a 2 bedroom apartment in one of these buildings for me and my 3 girls
I hope it doesn’t leak. That’s the problem with exotic facade design.
LPC’s not askign for it to be drab, they’re asking for it to be good. Want to do something modern? Have a good reason for it and make a compelling presentation. Want to match the historic neighborhood? Do you’re research and design it well. Unfortunately, the architects did not strive to do either.