Work is continuing on Madison House, an 805-foot-tall residential skyscraper at 126 Madison Avenue and the tallest structure in NoMad. Alternately addressed as 15 East 30th Street, the 62-story reinforced concrete edifice is designed by Handel Architects and developed by both Fosun Group and JD Carlisle. Douglas Elliman Development Marketing is handling sales and marketing of the 199 condominiums, which will sit atop an additional 7,500 square feet of ground-floor retail space.
Recent photos show the finished look of the light-colored curtain wall of the tower, while signs of progress are finally visible on the main entrance at the corner of 31st Street and Madison Avenue.
Work is also wrapping up on the podium of the main tower along East 30th Street, where several panels were seen arriving for installation. Each unit is covered in a series of white strips, with the assembly partially visible behind the black netting and scaffolding. This envelope covers what was once a windowless cinder block wall over the ground floor.
Finally, the northeastern corner of Madison House is seeing some signs of progress. This is the only section of the NoMad skyscraper that hasn’t seen any construction, as it has been used for delivering building materials and serving as the entrance for the exterior mechanical hoists that still stand attached to the slender northern elevation.
Below are two new renderings by DBOX that depict the southern entrance to Madison House, as well as the main lobby interiors once passing the floor-to-ceiling glass wall and surrounding landscaping.
Homes will start 150 feet above street level and come in one- to four-bedroom layouts with 11-foot-high ceilings. Prices are set to range from around $1.5 million to around $13.7 million. Residents will have access to over 30,0000 square feet of amenities including a 75-foot-long multi-lane indoor swimming pool and a spa with a sauna, cold bath, a hot tub, a lounge area, a fitness center elevated 120 feet above NoMad, a billiards room, a children’s room, a golf simulator, a Gachot-designed club area with double-height ceilings and fireplaces, and 24-hour concierge service within a garden-framed lobby along 15 East 30th Street.
YIMBY last reported that Madison House is scheduled to be completed in 2021.
Subscribe to YIMBY’s daily e-mail
Follow YIMBYgram for real-time photo updates
Like YIMBY on Facebook
Follow YIMBY’s Twitter for the latest in YIMBYnews

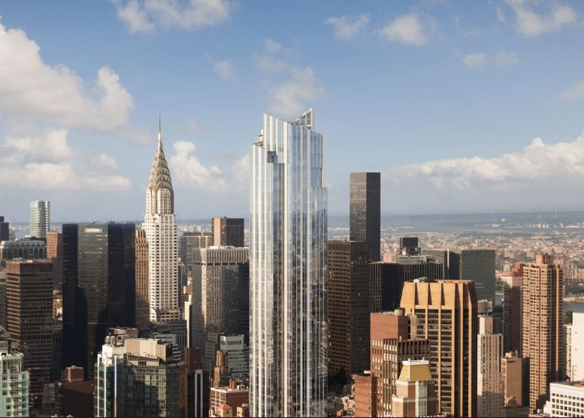
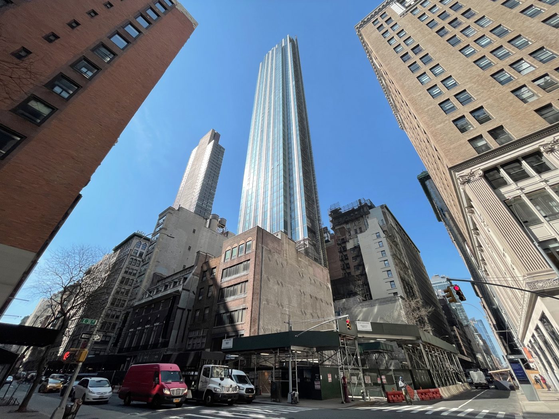
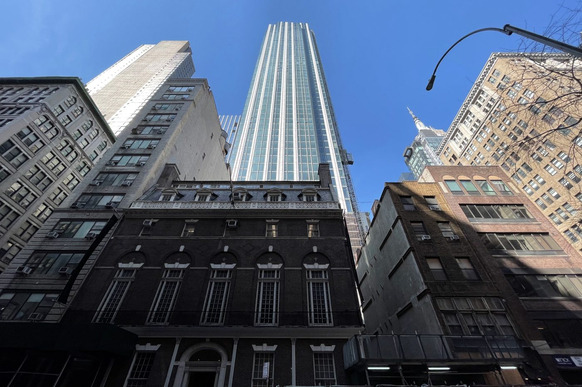
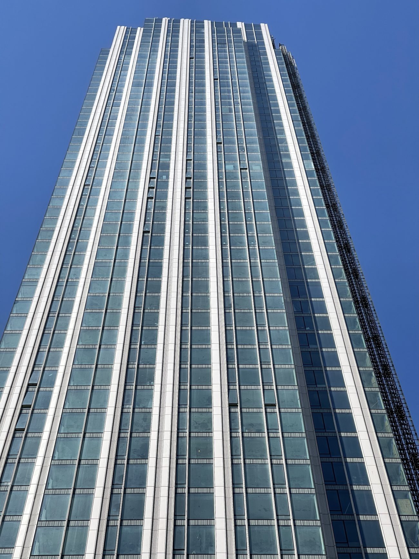

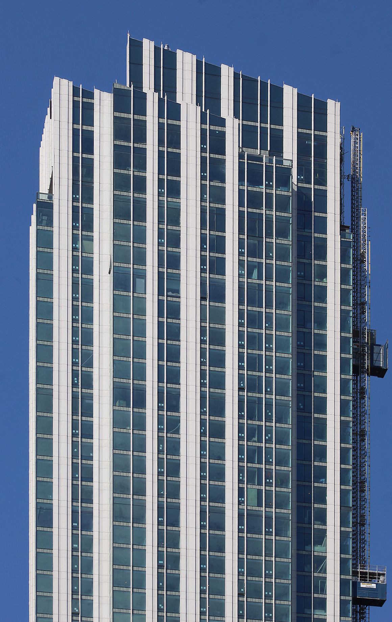
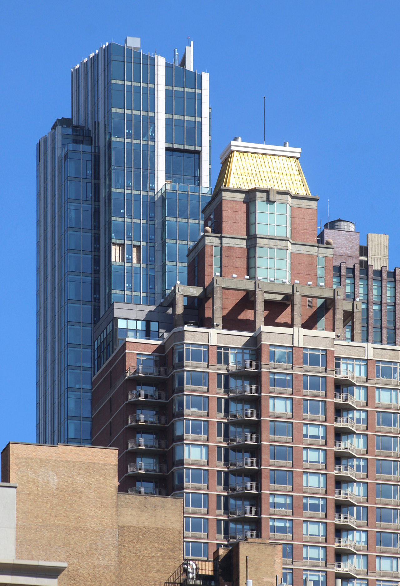
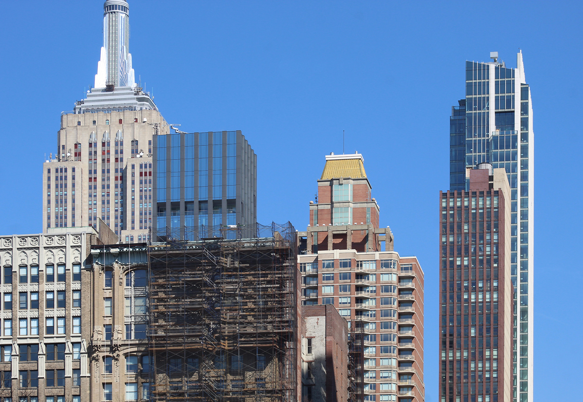
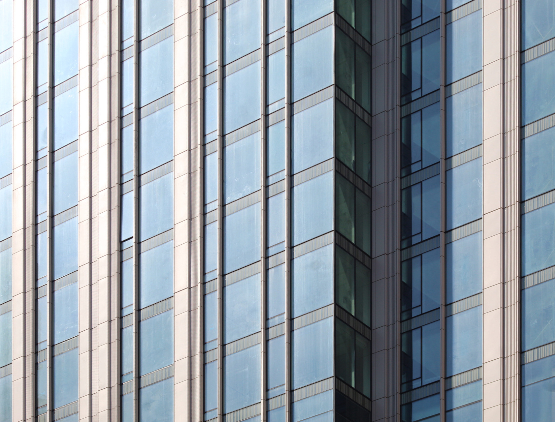
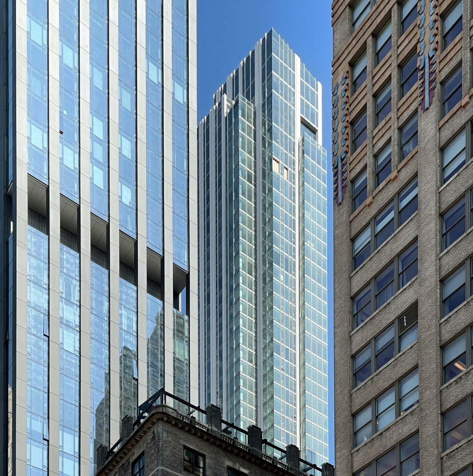
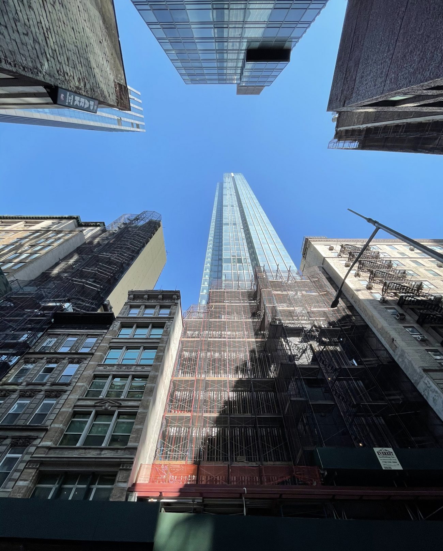
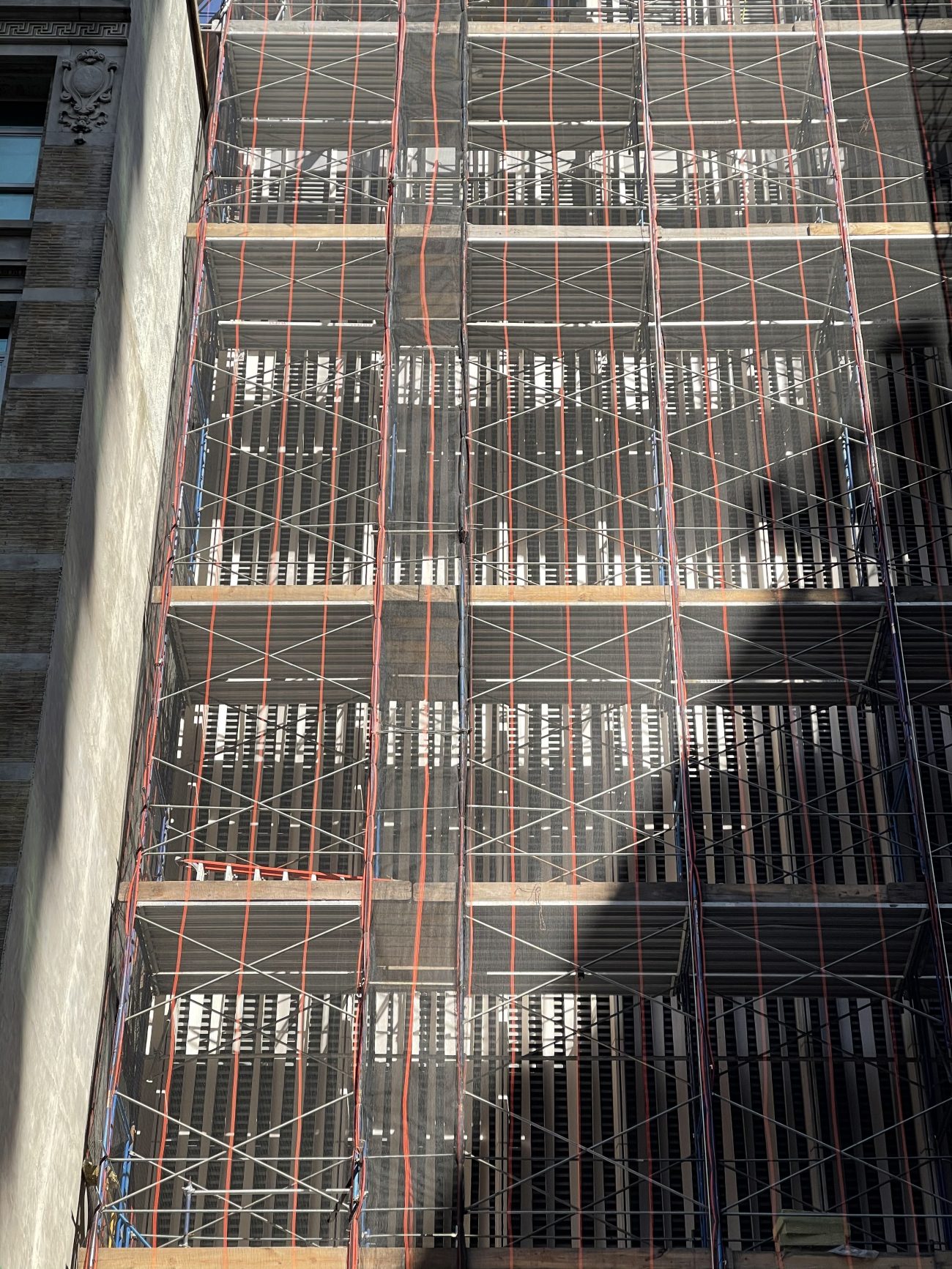
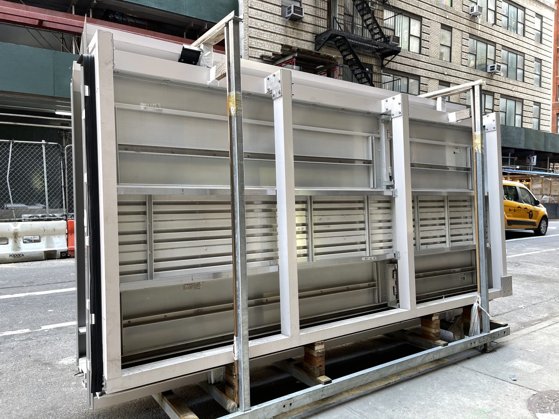
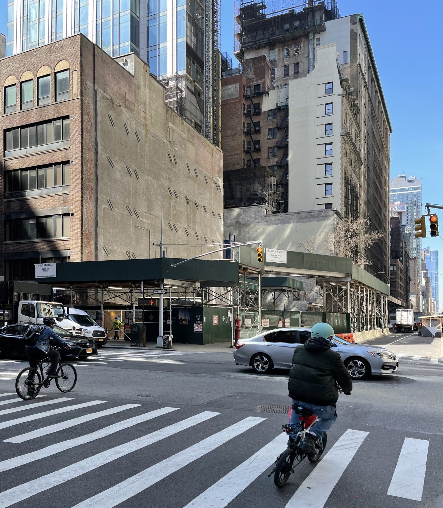
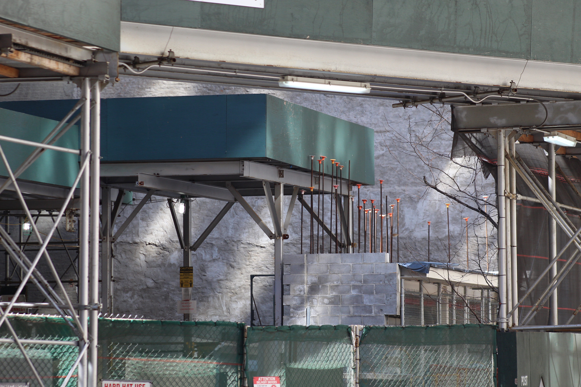
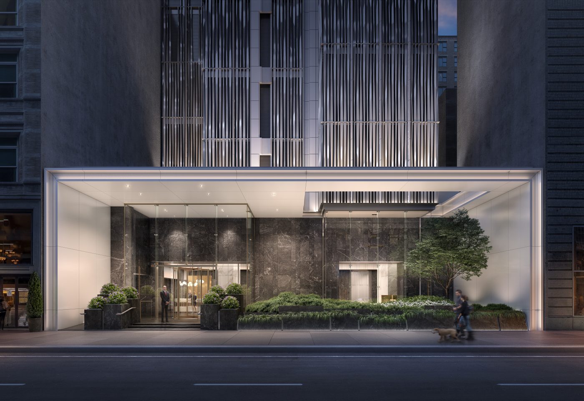
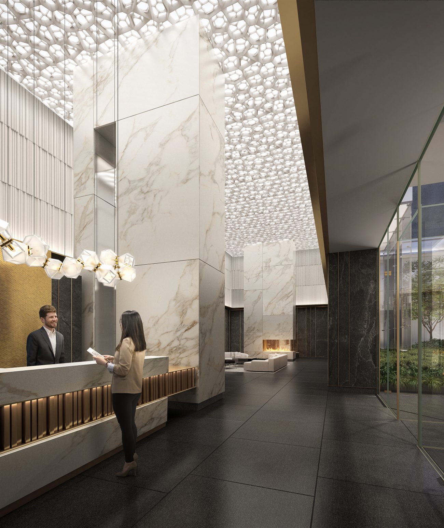
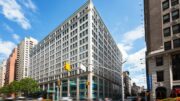
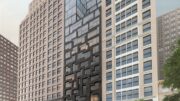
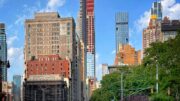
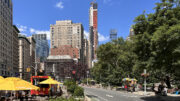
DULL. The final materialization is a far cry from the architect’s rendering. A missed opportunity.
If residences start at 150 feet above street level, what is on the lower 150 feet? Is it all amenities? Seems like a waste, but I guess that’s capitalism for you.
True, the buildings that I’ve seen in the eastern part of Berlin (built while under communism) are so much more beautiful that those in the western part. Capitalism is such a failure.
This is one of the ‘skyscrapers on stilts’ that caused a NIMBY fuss awhile back. That 150ft is mechanical space.
This building might have made use of mechanical voids to increase allowable roof height. I seem to remember that being that case, but not sure.
The Madison House is nothing short of pure elegance, especially the crown. Love it!
Does anyone know what became of the wonderful “RESTAURANT” neon sign that was on one of the buildings that were demolished to make way for this construction? I recall that it actually outlived several restaurants over the years at that location.
The red brick building in the third photograph is 120 Madison Ave., designed by Stanford White and completed in 1908. It was the original home of the Colony Club and now houses the American Academy of Dramatic Arts.