Excavation has begun at 55 Suffolk Street and 64 Norfolk Street, the site of Broome Street Development, a mixed-use complex on Manhattan’s Lower East Side. Designed by Dattner Architects and developed by Gotham Organization, the project encompasses two buildings spanning a combined 387,223 square feet that will yield 488 rental units, of which 43 percent will be dedicated to permanently affordable homes. Both buildings will rise by the intersection of Broome and Norfolk Streets.
Recent photos show a substantial amount of excavation work already completed, with machinery spread across the property. The upper portions of the foundation walls are partly exposed and temporarily supported with wooden boards until the new reinforced concrete perimeter gets poured in place. The dirt ramp is found on the western side for machinery and equipment to come in and out along Norfolk Street. We can expect excavation work to proceed throughout the spring and likely into early summer before foundations and the vertical superstructure begin.
55 Suffolk Street, known as the Suffolk Building, is planned to rise 30 stories and 310 feet tall, and yield 315,521 square containing a 38,914-square-foot headquarters for the Chinese-American Planning Council; 366 units spread across 268,065 square feet of residential space with 93 units being permanently affordable; and 18,750 square feet of retail space with frontage along Broome Street. Renderings of 55 Suffolk Street show a light-colored masonry façade with a tight grid of narrowly spaced and vertically oriented three-story floor-to-ceiling glass panels. Ground-floor retail space with high ceiling heights are to be supplemented with tree-lined sidewalks. Several landscaped setbacks are dispersed across the height of the edifice, which tops off with a relatively flat roof parapet and a possible extension of mechanical units and equipment in a rectangular volume. The entrances to the Chinese-American Planning Council and the main lobby for residents will be on the eastern elevation.
64 Norfolk Street, aka the Norfolk Senior Housing Building, is expected to stand 16 stories and 163 feet tall, and span 71,701 square feet with 66,962 square feet designated for residential space and 4,739 square feet for community facilities. The property will also contain ground-floor space for the Beth Hamedrash Hagodol synagogue and 115 low-income senior rental residences, averaging 582 square feet apiece.
The senior affordable housing should be completed by 2022 with the rest of 55 Suffolk Street and 64 Norfolk Street finished by June 2023, as stated on the construction fence.
Subscribe to YIMBY’s daily e-mail
Follow YIMBYgram for real-time photo updates
Like YIMBY on Facebook
Follow YIMBY’s Twitter for the latest in YIMBYnews

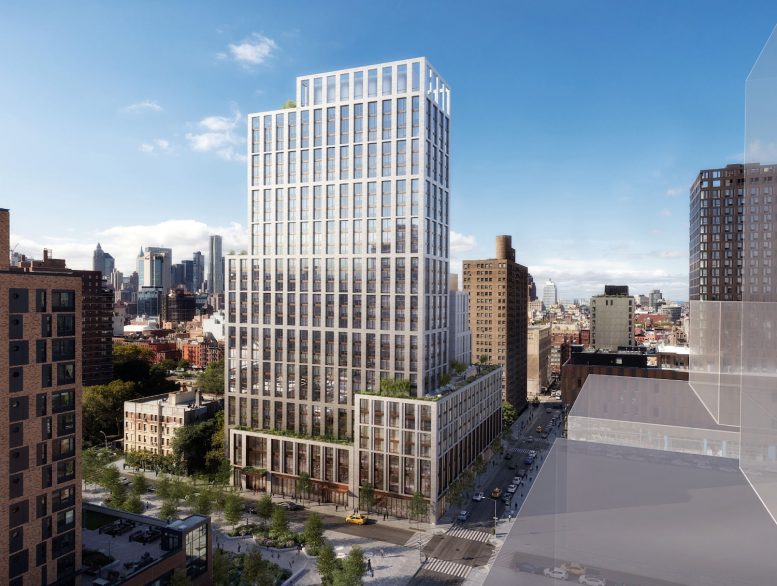
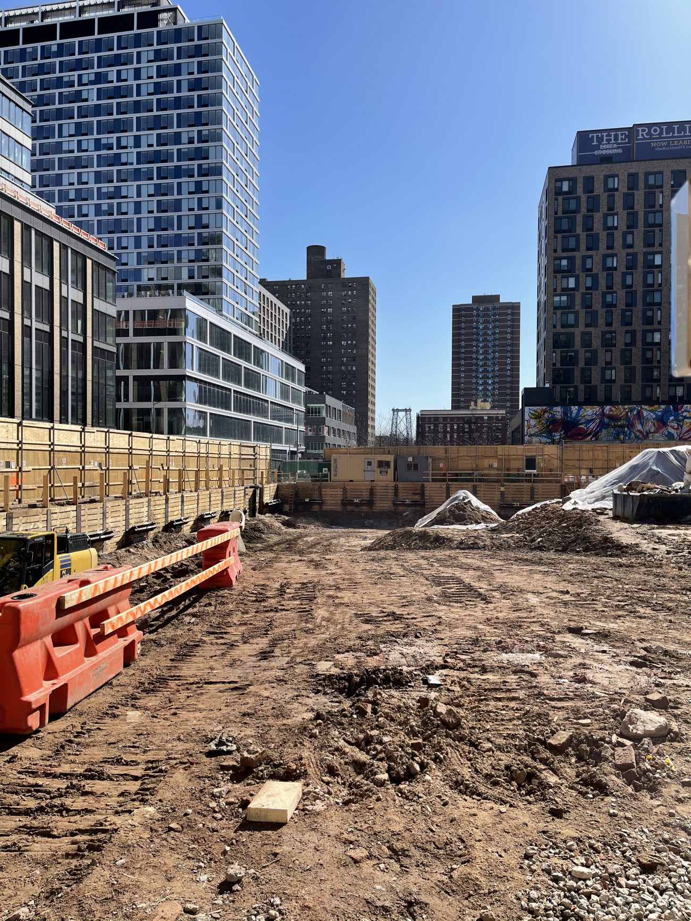
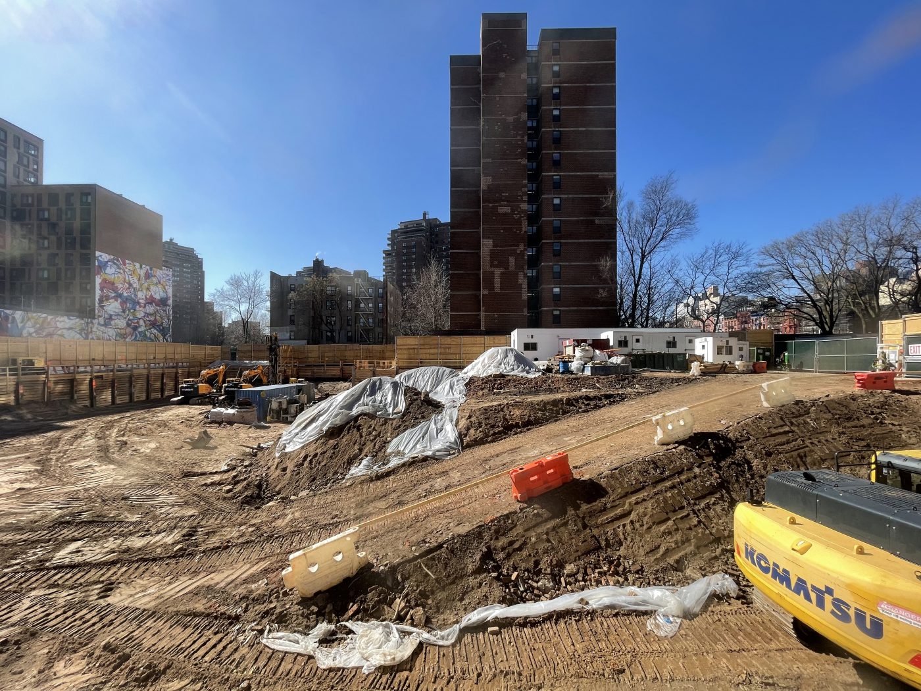

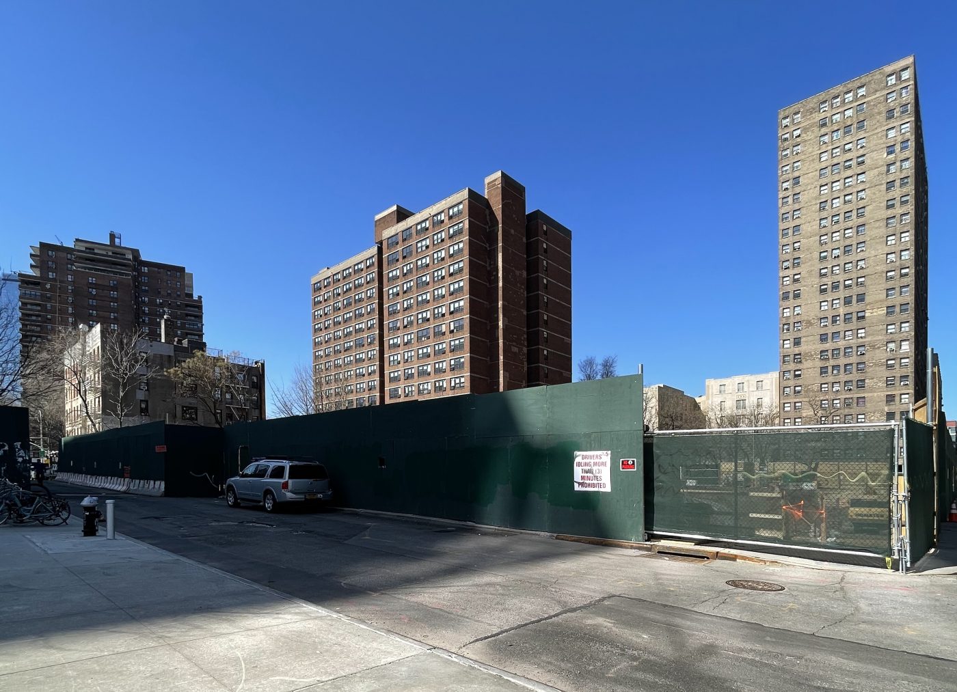
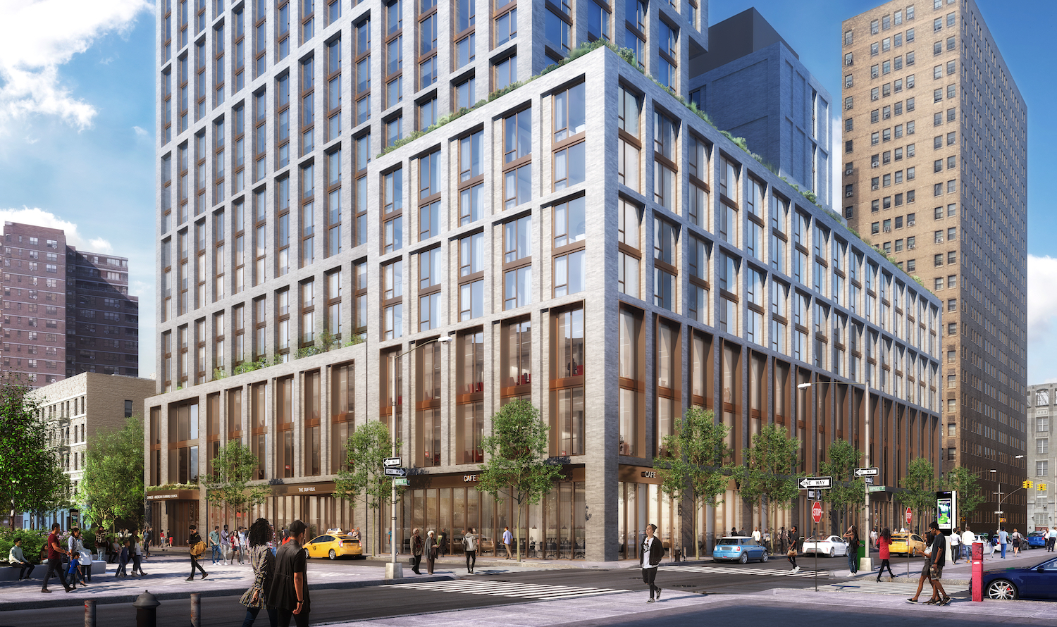
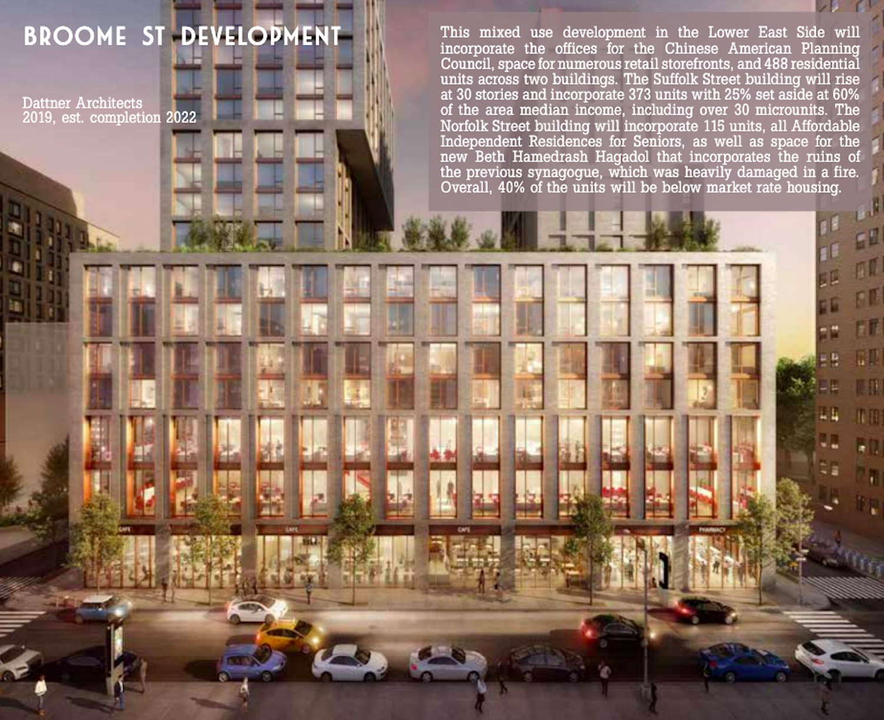
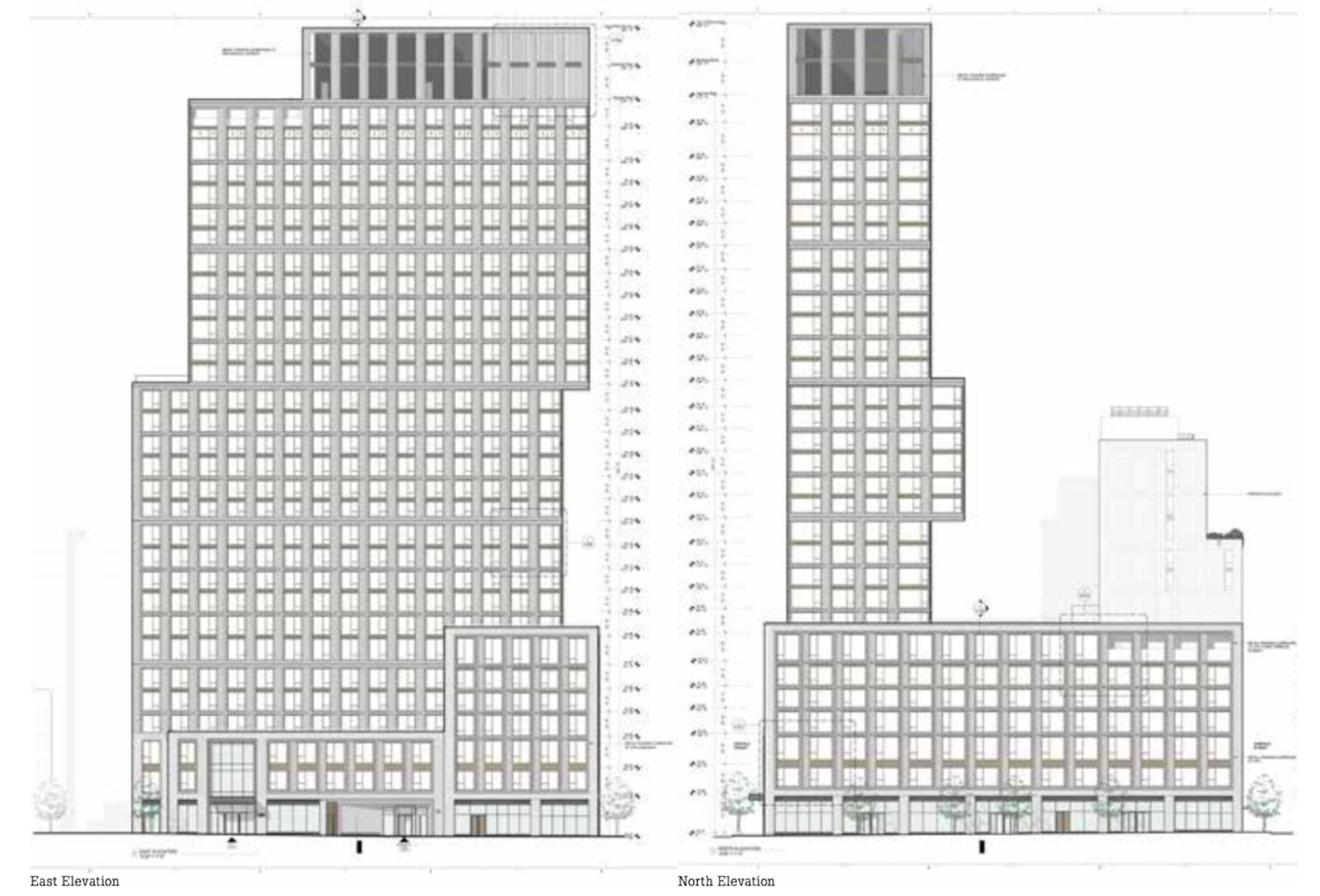





Excellent project, fits in great.
Love it!
To do the development with its shape, visible structure can show you and I to see a material object: Thanks to Michael Young.