Work is complete on Elizabeth H. Berger Plaza in the Financial District, and the newly built park is now open to the public. Designed by landscape architect George Vellonakis, the project involved the reconfiguration of streets to create a more pedestrian-friendly plaza, and is named in honor of the late Downtown Alliance president Elizabeth Berger. The green space is bound by Greenwich Street to the west, Edgar Street to the north, and Trinity Place to the east.
The aerial photograph below is from 2018 and shows the previous iteration of the park, where two separate concrete plazas were diagonally divided by an exit lane from the Hugh L. Cary Tunnel. The curve of the exit lane prevented pedestrians from seeing oncoming vehicles. The new arrangement repositioned the exit lane to transition into Greenwich Street. A black metal fence and stone retaining wall protects pedestrians from passing cars, and landscaping and garden beds create a buffer space in between.
Elizabeth H. Berger Plaza now comes with two entrances on the northern end of the park, numerous winding pathways lined with different shaped stone, classic New York-style wooden benches, a gradually elevated, elliptical-shaped green lawn with a wooden fence around the perimeter to allow the freshly laid down sod to settle into the soil, new lamp posts, low-lying black railing around the garden beds, and an abundance of varying coniferous and deciduous tree and shrub species. The subway staircases that lead down to the local 1 train at the Rector Street station have remained in place throughout the redesign of the plaza.
Some of the original older trees were preserved, and protected with wooden fences and orange netting around their trunks during the construction process, as seen in these photographs from early 2020. At this point the bisecting roadway had been removed, but its outline can still be spotted with the rocks and gravel.
Subscribe to YIMBY’s daily e-mail
Follow YIMBYgram for real-time photo updates
Like YIMBY on Facebook
Follow YIMBY’s Twitter for the latest in YIMBYnews

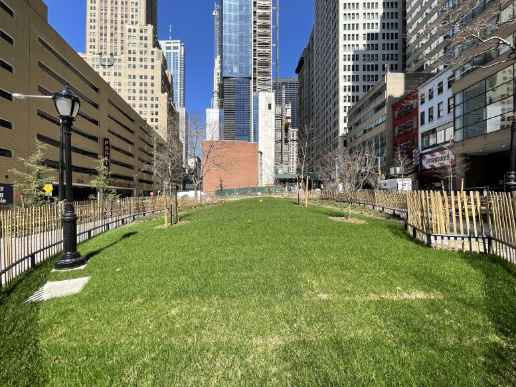
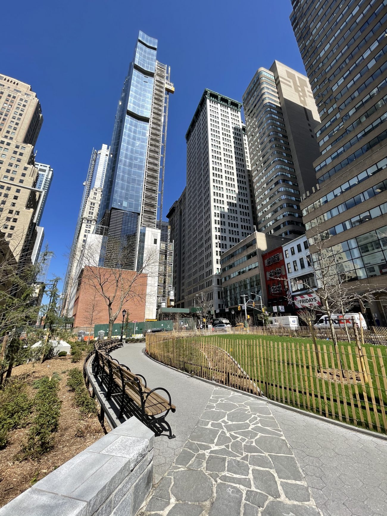
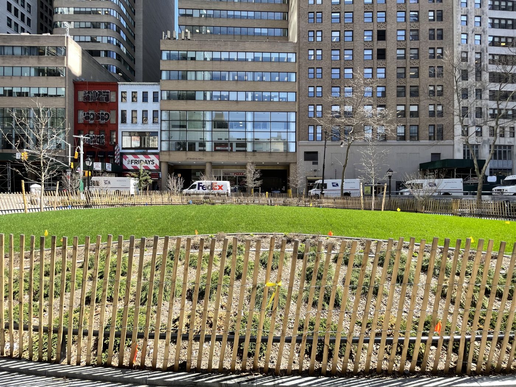
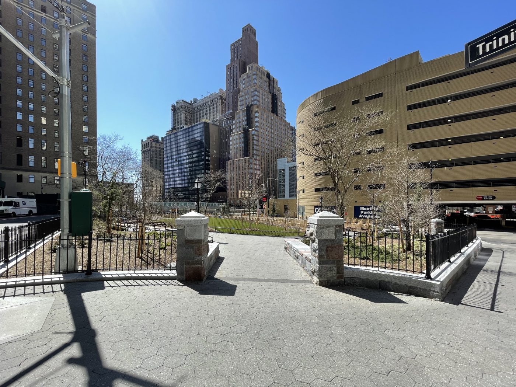
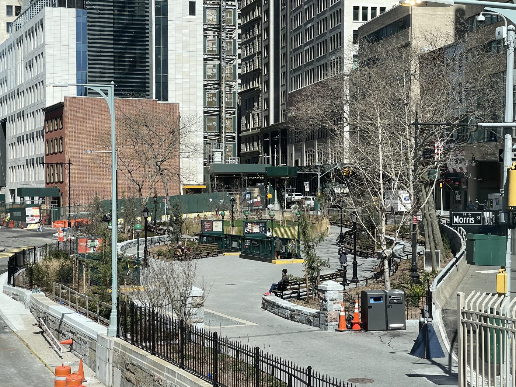

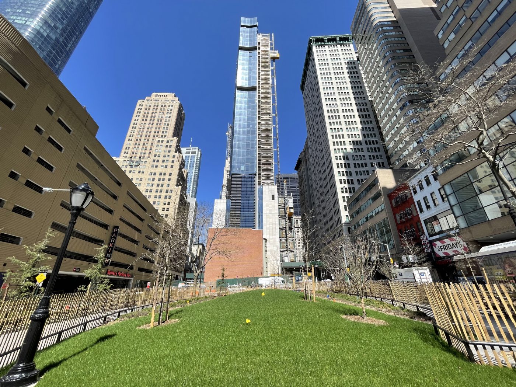
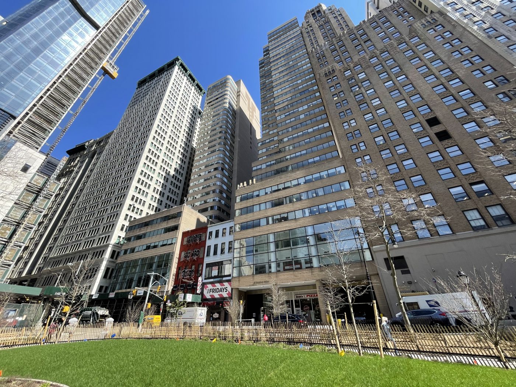

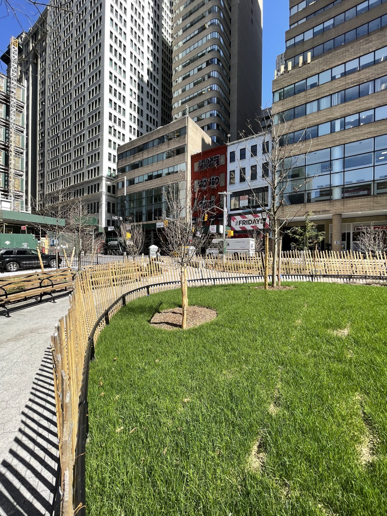
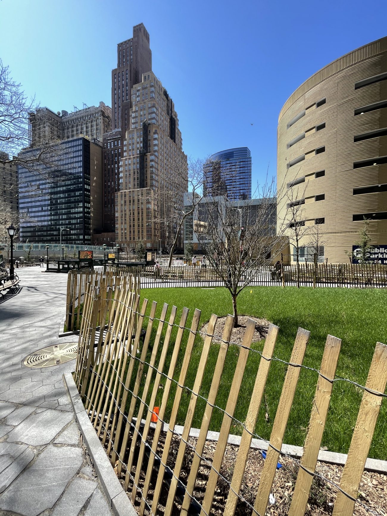
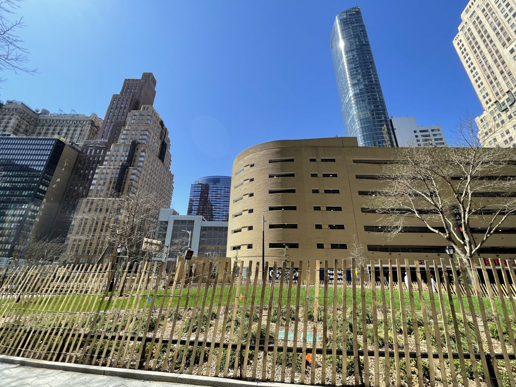
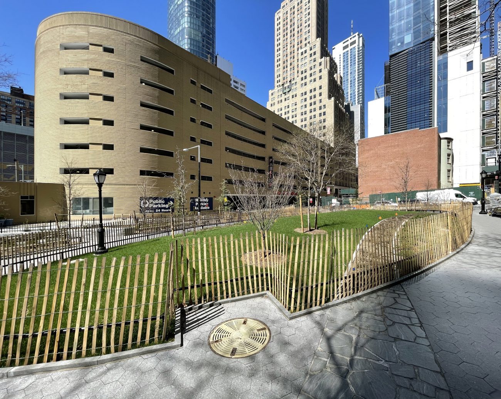

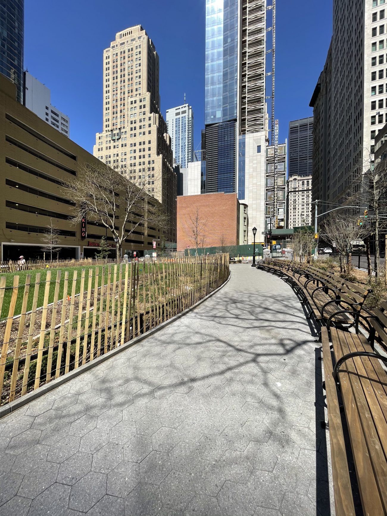
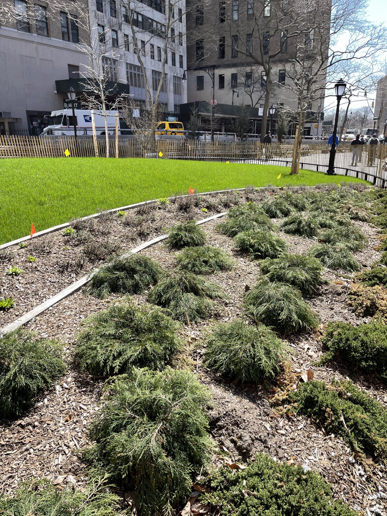
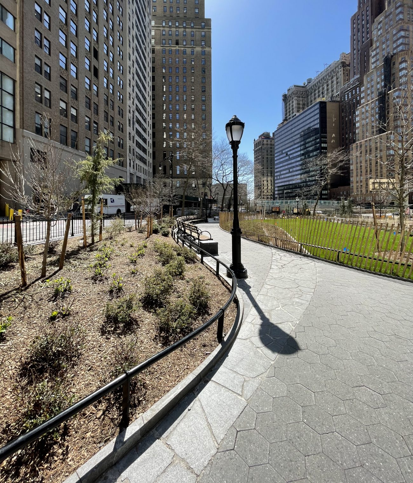
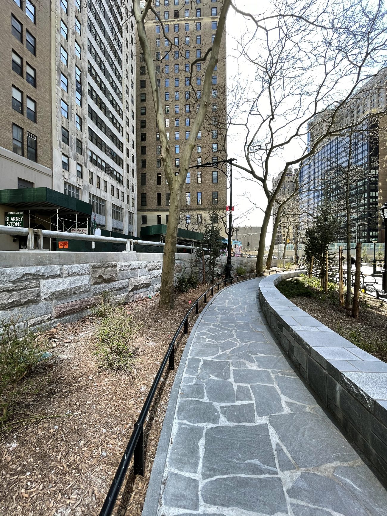
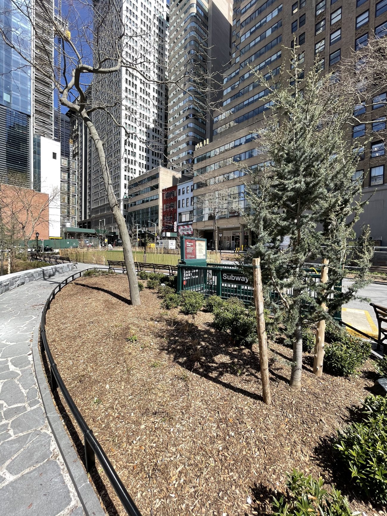
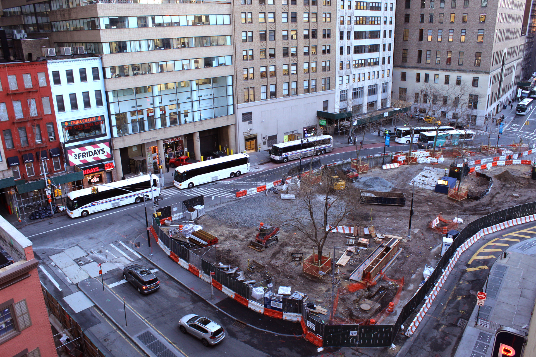
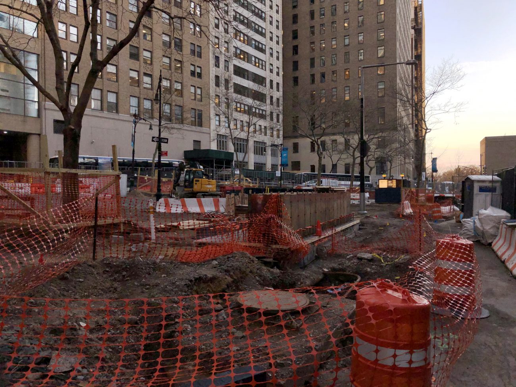




That parking structure is hideous and needs to go
I do have to agree on that one. A nice and modern replacement would be nice. However, I’m afraid no one would be willing to invest in it.
The Battery Park Garage was part of the Brooklyn-Battery Tunnel project that opened in 1950. I frequently used both. That leaving the tunnel and driving into the garage immediately keeps cars off the street that otherwise would have drivers looking for spots is the point. Hideous it is. But functional, too.
Very nice. So many parts throughout the boroughs could get badly needed new green space this way.
What a lovely addition to the City.
There really should be more projects like this. They don’t have to be complicated, but just some nice green spaces with twisting paths.
Nice!
I’d love to live on the top floor of that charming, little red building! Yes, I can see where some may hate the big parking garage BUT there are some strong elements of design there. The ribbon cornice and pronounced horizontals (solids and voids) make quite a statement. See the vertical openings/cuts to the left that faces south – these are impressive openings a la loopholes. And of course the blond brick and generous corner curve are superb architectural statements. I rather like it.
True.
Who was/is Elizabeth Berger?
Oh, how we need those trees
I walked through the plaza a few weeks ago and while it is better than the previous iteration, the could have further narrowed the Greenwich street offramp to make the plaza larger.
Application please