Exterior work is continuing to progress on The Willoughby, a 34-story mixed-use building at 196 Willoughby Street on Long Island University‘s Brooklyn campus in Downtown Brooklyn. Designed by Perkins Eastman and developed by RXR Realty, the 435-foot-tall structure is also alternately addressed as 61 DeKalb Avenue and will bring a mix of residential units, academic and office spaces, a new adjacent athletic field, and parking for 564 vehicles. The Willoughby is bound by Willoughby Street to the north, Ashland Place to the east, DeKalb Avenue to the south, and Flatbush Avenue Extension to the west.
Recent photos show significant progress on the glass curtain wall since our last update in November, with work on the main eastern elevation nearly complete.
The western elevation of the Willoughby is further behind, with a large section around the elevator hoist still awaiting installation of the curtain wall. On the very top around the flat roof parapet is mechanical equipment enclosed in opaque dark gray panels. The athletic field is surrounded by a wall along the sidewalk and topped with tall nets.
The Willoughby spans 600,200 square feet and will yield a total of 476 units, of which 143 are planned to be at the affordable rate of 130 percent area median income under the Affordable New York program. Units average 779 square feet apiece, with 70 percent of the total to be marketed as rental apartments. The nearest subways are found across Flatbush Avenue Extension under the City Point complex at the DeKalb Avenue station, servicing the B, Q, and R trains, while the 2, 3, 4, and 5 trains are located a short walk to the south at the Nevins Street station along Fulton Street.
A formal completion date has not been announced, though based on the rate of progress The Willoughby could be completed sometime in the latter half of 2021.
Subscribe to YIMBY’s daily e-mail
Follow YIMBYgram for real-time photo updates
Like YIMBY on Facebook
Follow YIMBY’s Twitter for the latest in YIMBYnews


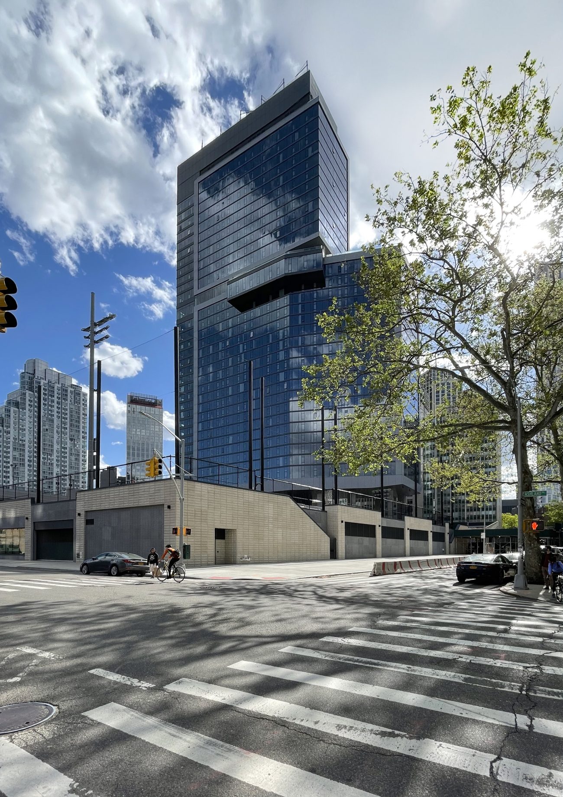
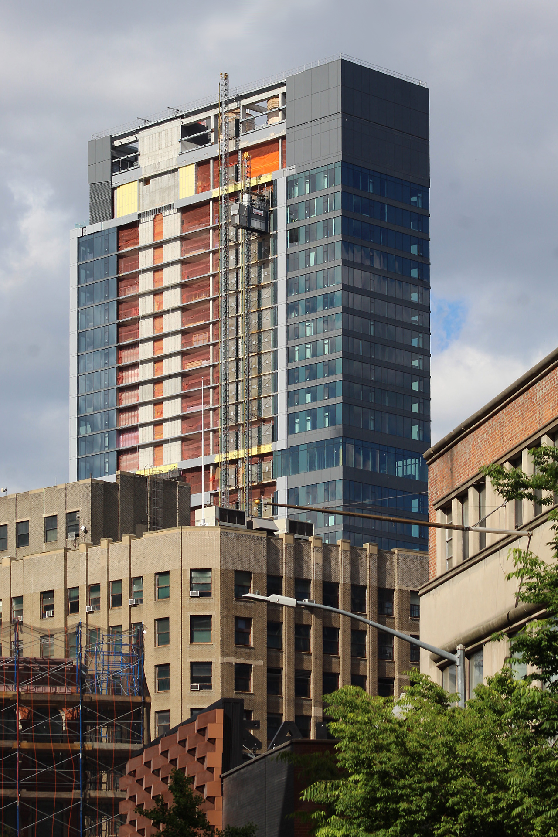
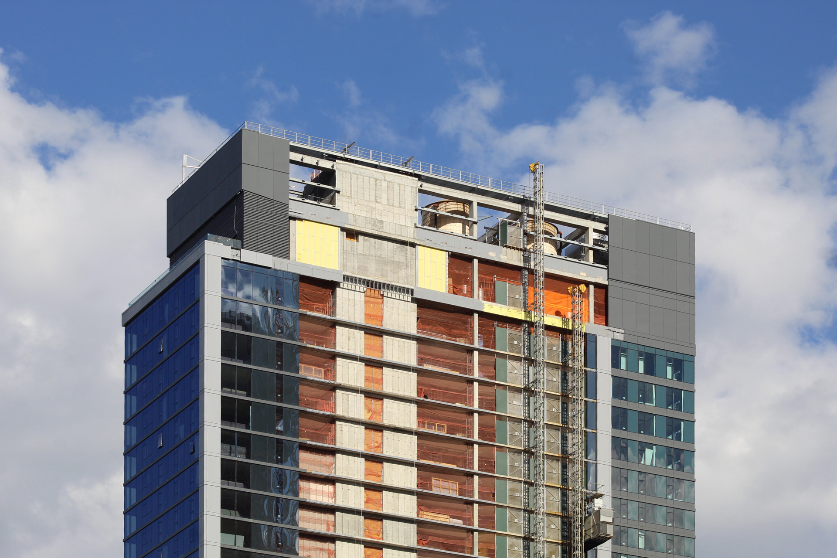

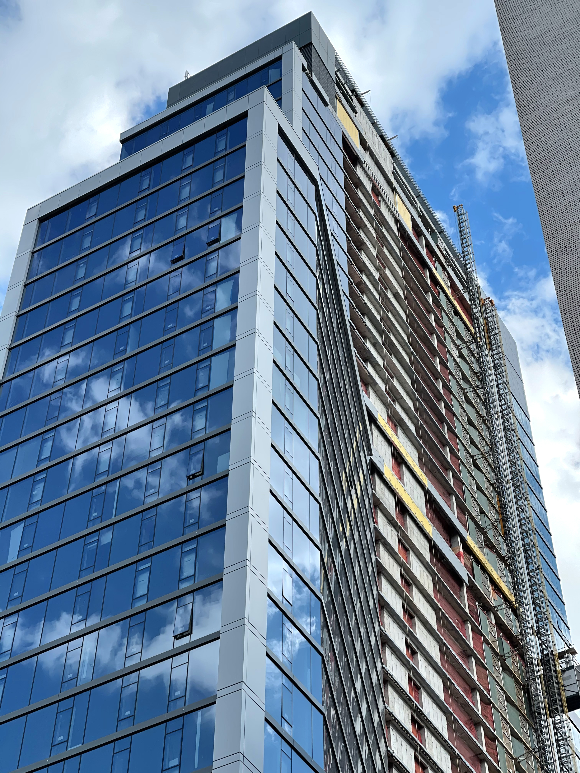
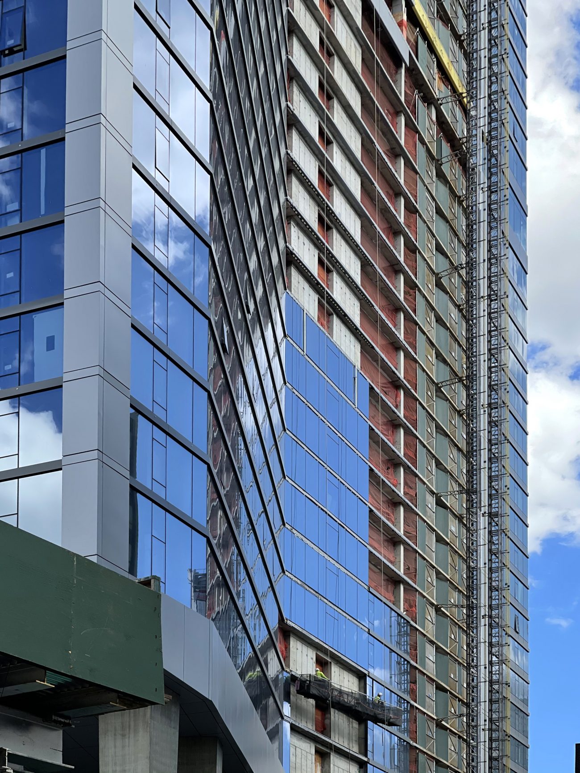
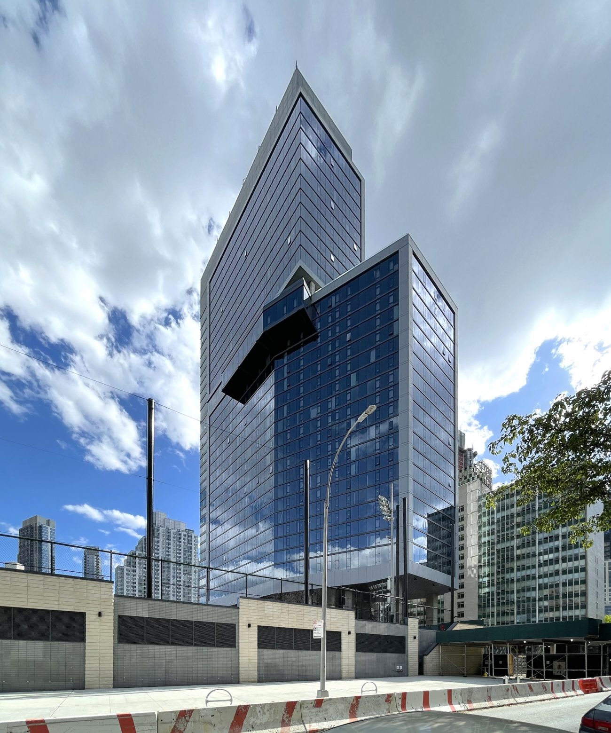
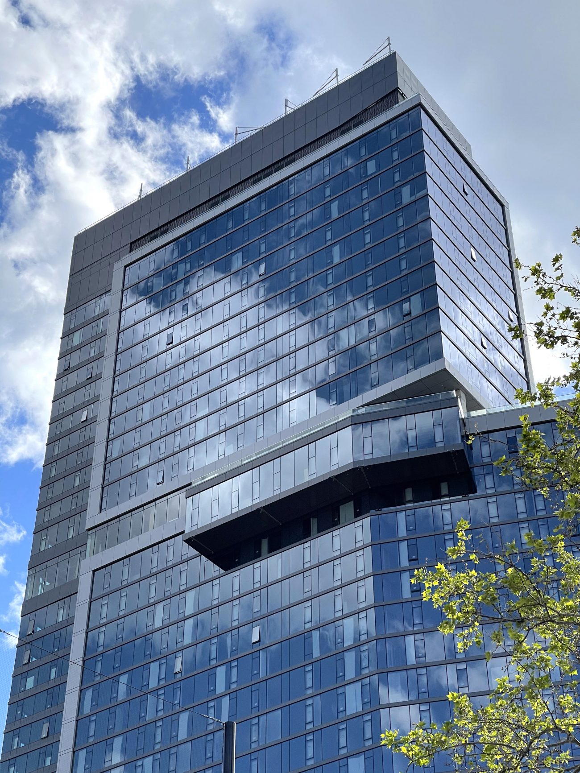
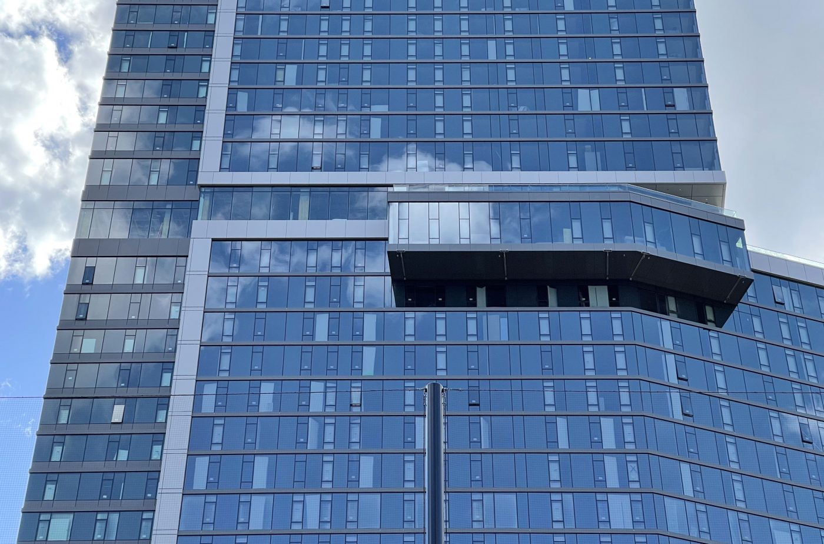



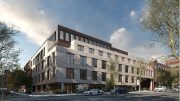
I am impressed on your photos from you, and I am very impressed with the building: Thanks to Michael Young.
How exactly wont baseballs be breaking glass again???
Not enough force. That glass is likely designed to survive bird impacts.
“and parking for 564 vehicles” Yikes!
I like it! It looks very clean and sleek. Nice.
Parking for 564 cars? Who needs more traffic and air pollution. So many subways near by. Hoyt,
Dekalb Ave , Nevins Street.
Exactly
Yes, but have you been to Hoyt lately? Too many homeless & mentally ill in the area, so folks feel safer driving.
You can’t possibility think thats why there’s so much parking…
News flash… Not everyone that lives in Brooklyn or NYC as a whole actually works in NYC. Some have jobs that require them to travel on a regular basis. Then you also have people who are visiting NYC from elsewhere (friends, family or just people coming in for dinner or to shop) that don’t have direct access to mass transit.