Exterior work is continuing on The Paxton, a 511-foot-tall mixed-use skyscraper at 540 Fulton Street in Downtown Brooklyn. Designed by Marvel Architects and developed by Jenel Management, the 43-story, 330,000-square-foot building will yield 327 residential units, 71,844 square feet of commercial space, and 22,054 square feet of retail in the podium. M.N.S. is handling sales and marketing for the homes, which range from studios to three-bedroom layouts. The property is located at the intersection of Flatbush Avenue and Fulton Street.
Since our last update in February, more of the glass façade has been installed and scaffolding and netting have gone up around the mechanical extension above the roof parapet.
A large blue marketing banner has been placed in front of the multi-story glass podium on the main northern elevation facing Fulton Street.
Retail space is set to occupy 33,000 square feet on the ground floor and second level, while offices will span floors three through eight and total 137,075 square feet of rentable area. The office portion will come with its own address, 532 Fulton Street. Floor space ranges between 9,700 square feet and 13,400 square feet with 16- to 20-foot-high ceilings, floor-to-ceiling windows, and an outdoor terrace on the top of the podium. CBRE is in charge of leasing the commercial space. Below are renderings that depict the entrance, lobby, office space, and outdoor areas of the office portion.
Homes will occupy the tower from the ninth through the 43rd floor. The residential inventory will include 96 affordable units. The Paxton’s residential amenities include a lounge, a private business center, a fitness center on the ninth floor, bicycle storage, package and laundry rooms, and a rooftop terrace with views of Downtown Brooklyn’s continually growing skyline, the New York Harbor, and Manhattan to the north.
The Paxton’s website indicates a completion date sometime later this year, but with no further specifics.
Subscribe to YIMBY’s daily e-mail
Follow YIMBYgram for real-time photo updates
Like YIMBY on Facebook
Follow YIMBY’s Twitter for the latest in YIMBYnews

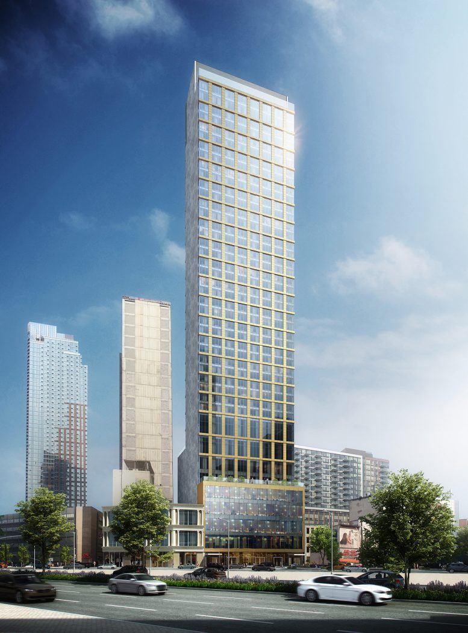

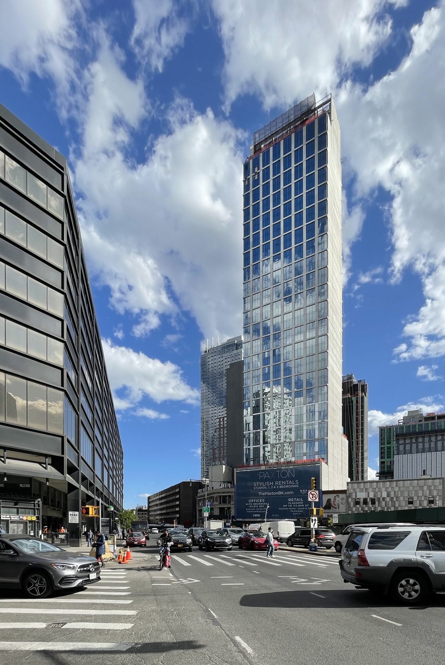
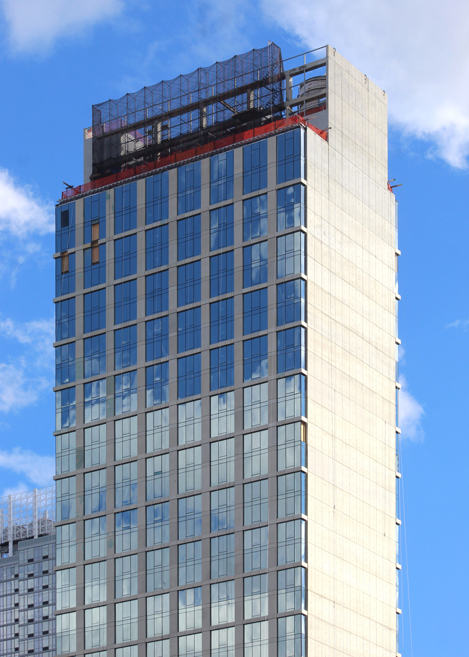
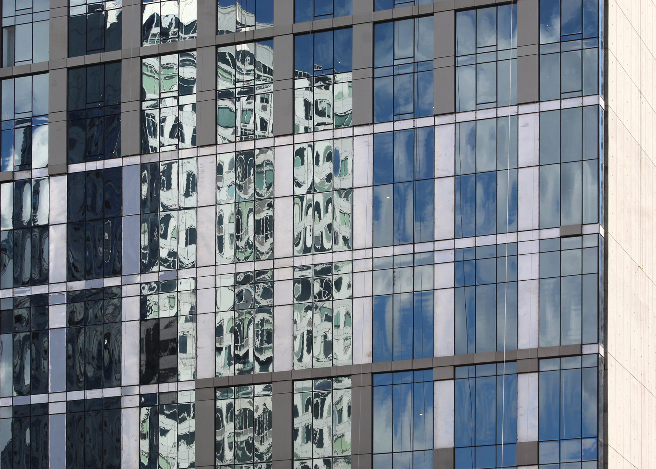
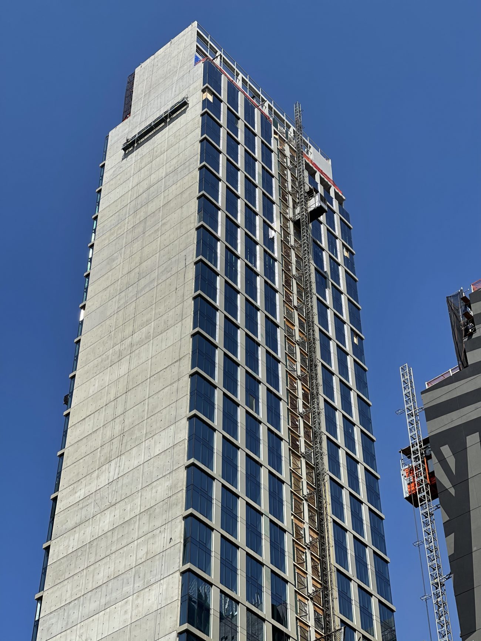
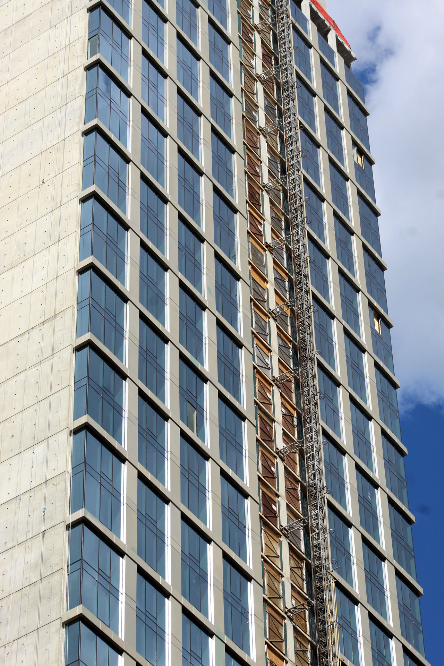

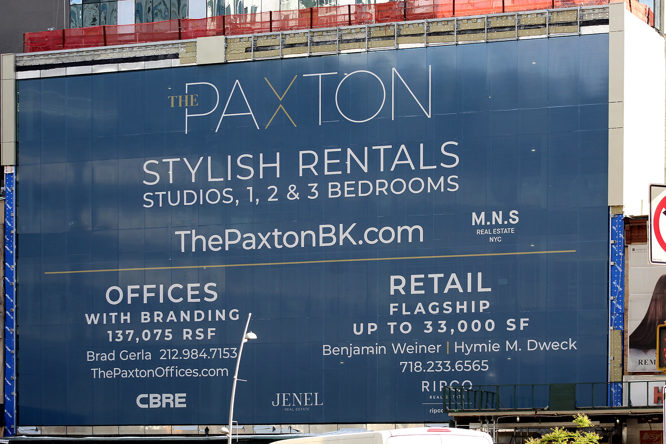
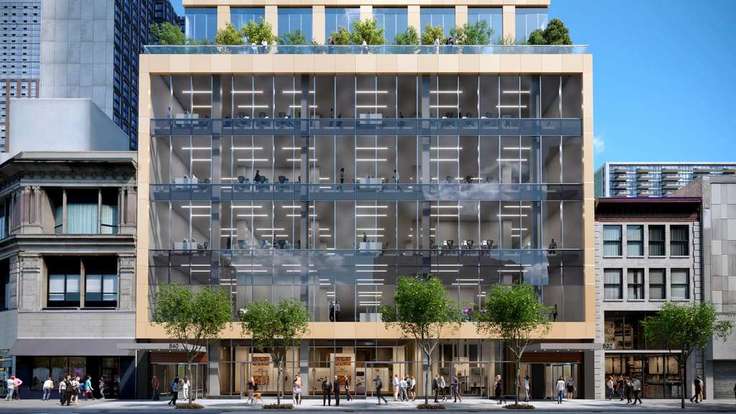
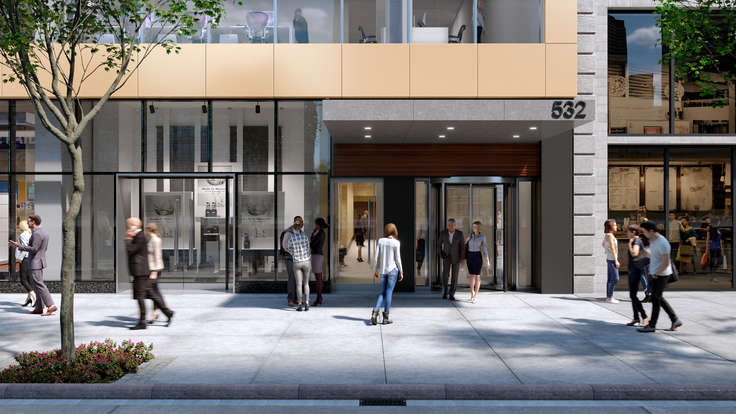

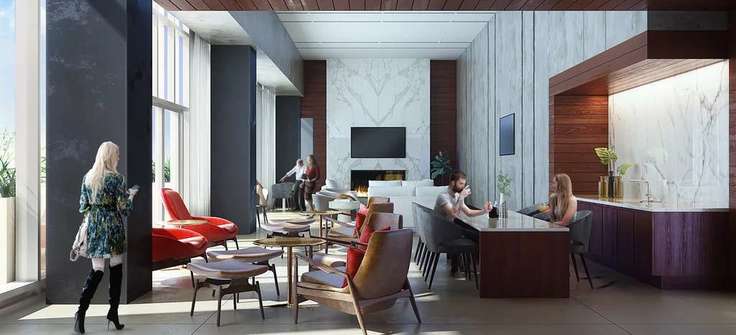
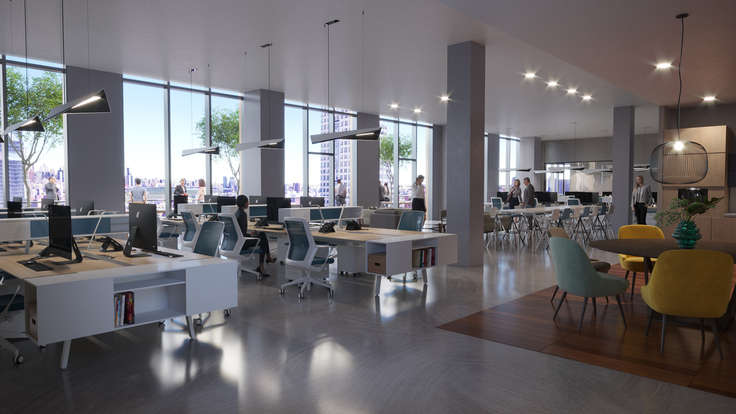
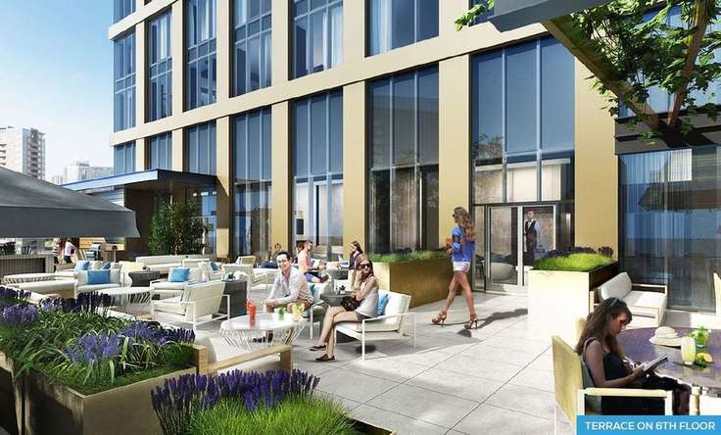



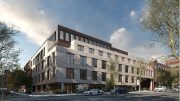
a highly mediocre building on an extraordinary urban location. I’m pro-downtown Bklyn development, I just wish the architecture was better.
100%
We can only hope that whatever goes up on the corner next door preserves the historic building and uses it as a base for a spectacular high-rises that essentially renders this building unnoticeable.
Connected your photos and details on development, and you continued in an activity with its renderings to attach workings of a building: Thanks to Michael Young.
I’m not so sure about this one. It’s just so boring and dull. The facade is very unexciting and ununique, and to make it worse, it only has one single setback coming off of a very simple glass base. Furthermore, it has very ugly exposed concrete walls on the sides of it, which almost certainly won’t be covered up at this height. Which then leads to my other point–this building is so proniment in height, yet in such a fantastic boom of Brooklyn skyscrapers, it looks so mediocre compared to all of them. Unfortunately, as a whole, The Paxton is really one big fat disappointment.
I disagree in regards to the concrete sidewalls. I think they absolutely will be covered up at this height. The entire Brooklyn development trajectory suggests that will happen.
True. Though, that might create a very imposing wall of skyscrapers. It might look weird. Oh well, we are not there yet.
This you would call an in-fill project. It’s not exciting, but there’s also nothing offensive about it.
As Downtown Brooklyn continues to grow, these types of projects are all just part of the urban background.
It’s definitely filler. Mediocre at best. The mirrored glass is terrible. It feels very value-engineered.
Oh, the rest of the low-rise brownstones and walk-ups in Downtown Brooklyn will eventually be gone for the most part. Anything north of Atlantic Avenue and west of Carlton Avenue will eventually become just a massive urban street wall, it’s just a matter of time.
Nothing excited about this one.