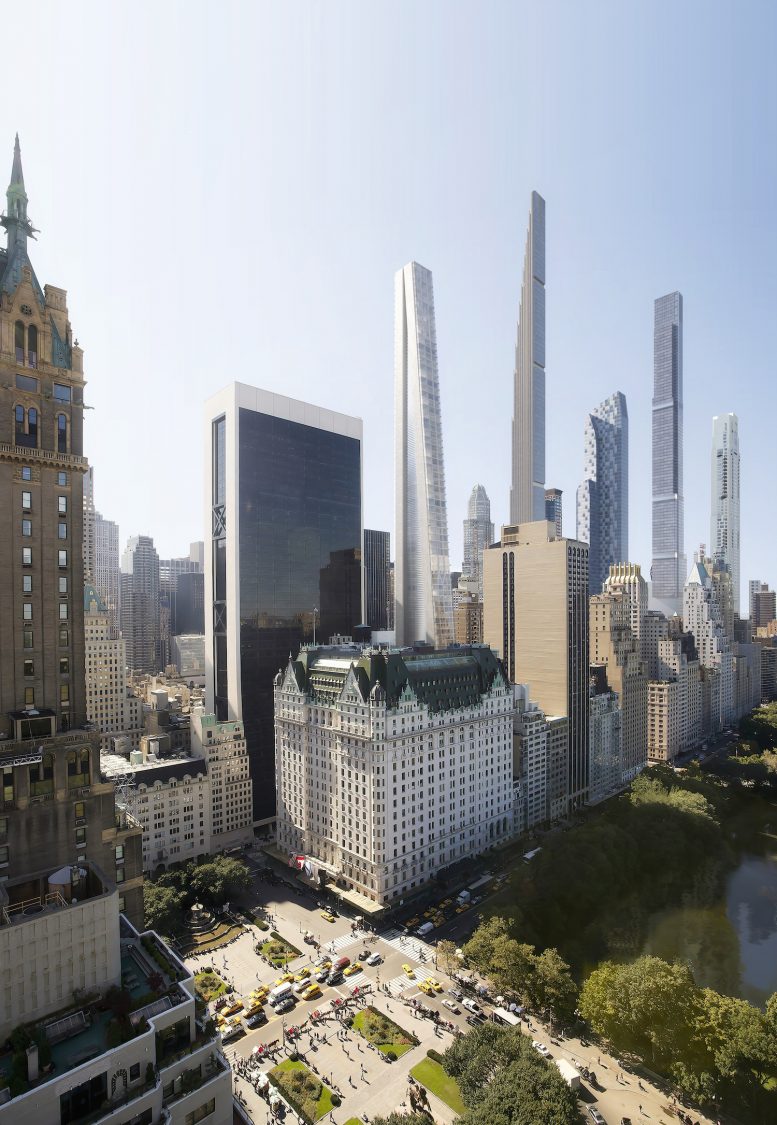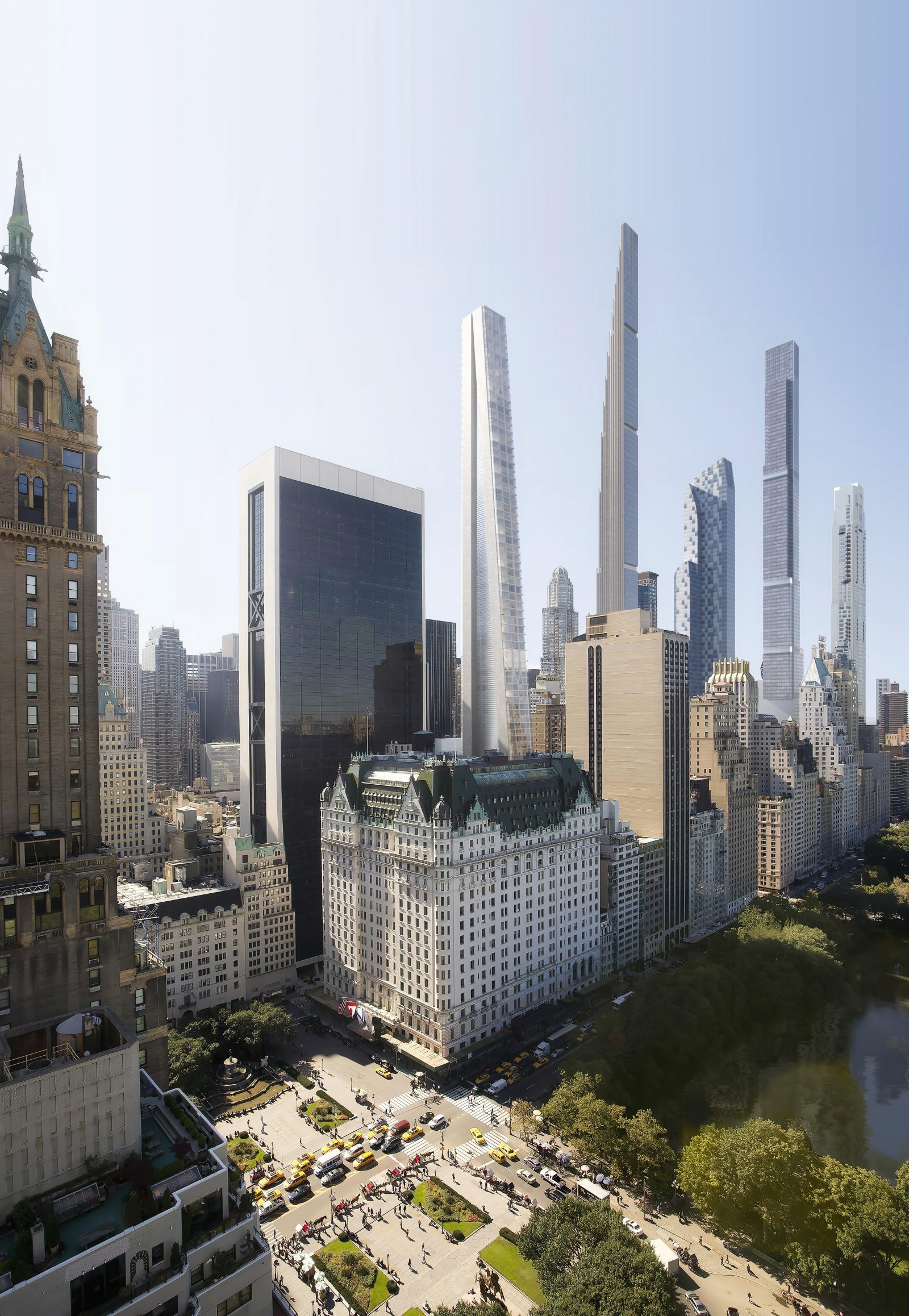OMA released a new preliminary rendering of 41-47 West 57th Street, which YIMBY reported on last week when it was heard that the planned mixed-use 1,100-foot-high supertall would rise along Billionaires’ Row over West 57th Street over the next several years. Crain’s reported that Sedesco will also offer to bring in a pair of new ADA-accessible elevators to the nearby 57th Street station on Sixth Avenue in exchange for an additional 52,000 square feet of space for the potential 443,100-square-foot Midtown, Manhattan project. About 237,100 square feet will be devoted toward residential usage with 119 units, while nearly 205,100 square feet of commercial space will make room for a 158-room hotel and a 10,212-square-foot restaurant. 41-47 West 57th Street is located between Fifth and Sixth Avenues and will include ground-floor frontage on both West 57th and 58th Streets.
The rendering is looking west from above Fifth Avenue toward the southern corner of Central Park and the Plaza Hotel, with 41-47 West 57th Street in the center of the image. The other slender skyscrapers and supertalls from SHoP Architects‘ 111 West 57th Street down to Robert A. M Stern‘s 220 Central Park South make up the right half of the rendering, rising above the early 20th century buildings along Central Park South. The building massing for 41-47 West 57th Street includes a sloped northern elevation facing Central Park, which gradually climbs toward a flat roof parapet. On the visible eastern side seems to be an indented triangular imprint with a glass curtain wall, and we could likely expect the same exterior approach on the western façade. Occupants will easily get prime unobstructed views of the park and the rest of the northern portion of Manhattan and the Hudson and East Rivers.
Sedesco wants to have the two elevators placed at the southwestern corner of West 56th Street and Sixth Avenue and lead down to the 57th Street station, which services the F train. This would be done under the new Zoning for Accessibility program, which allows developers to provide improvements to transit stations in exchange for more building allowances to a project within 500 feet. 41-47 West 57th Street conveniently sits only 250 feet away to the east of the 57th Street stop. Sedesco also stated that the supertall would downsize to 385,706 square feet if rezoning is not approved. Nonetheless, this would still be a big change to the Midtown skyline, and will better fill out Billionaires’ Row between 111 West 57th Street and Rafael Vinoly‘s 432 Park Avenue.
YIMBY last stated that 41-47 West 57th Street is anticipated to be built in a single phase over a period of 45 to 48 months, or roughly four years, and be completed and operational by 2026.
Subscribe to YIMBY’s daily e-mail
Follow YIMBYgram for real-time photo updates
Like YIMBY on Facebook
Follow YIMBY’s Twitter for the latest in YIMBYnews







It’s a curious rendering view as the new tower and 111 W 57th both appear to be toppling over.
Are you drunk?
I can see it. I do really enjoy the lean in both buildings, though.
Wow, adding ADA accessibility to 57th St means that the F-line would have 7 ADA accessible stops in a row.
I guess it’ll be convenient!
I’m one of those cardiac retired NY lawyers. I flew up from Boca in 2008 and landed at LGA. I didn’t make arrangements for a limo and there were no cabs, with a crowded waiting line too. So, I figured, “What the hell.” I’d make believe that I was younger. I took the regular bus to Roosevelt Jackson, went “down” to catch the F and got off at 57th so I could walk to the Hilton; I remember when the “ultra modern” stationed opened in ’75. What? No escalator or elevator. I had to walk up one staircase to the mezzanine and then another staircase to reach the street, which I did one “tread” at a time with a short “rest-period” at each tread. Lucky that it wasn’t rush hour. The addition of elevators to any main station anywhere in the subway system is not only essential for those in wheelchairs, but for those struggling with baby carriages, luggage, or for those who are just old.
Very true.
Thanks for main matter, a rendering is clear and relate well to new project: Thanks to Michael Young.
Well, I was very negative on this one last time, but I will say that it doesn’t look bad at all. Infact, it looks great. And I actually don’t think it disturbs the look of Billionaire’s Row, which I was worried about before. However, I still don’t understand why a developer would believe they could get something out of a luxury residential and hotel tower in a already struggling market. Then again, we could critisize almost all New York City developers for this then, but oh well. Still, with this new rendering, it does paint a somewhat promising picture for the future of 41-47 West 57th Street.
Looks like the Plaza Hotel with a square smokestack in the background. Reminds me of a power plant from the early 20th Century or a stock certificate lithograph from the same era.
This one ain’t exactly breaking any records, but certainly this one will be a nice visual addition to the skyline and will be at least a marginally good addition to the skyline in this area. Now how will Solow Building Company’s new proposed 57th street tower fit in with this one?
PS. I like the missing link effect between this one, the Solow Building already there, and 111 West 57th. The concrete bruteness of 9 west 57th, but the slenderness of 111 West 57th.
Exactly
Is it zoning, money, or just luck that have kept supertalls from being built right on CP South? They seem to have kept a respectful distance from the park.
Zoning and Landmarks, exception with Central Park south but the existing real estate is already too valuable so you wouldn’t see anything change along the edge of the park.
I thought the company that bought the Helmsley Park Lane on CPS is planning a supertall to replace it eventually?
It fell through due to the 1MDB scandal and nobody wanted to pay the $1 billion asking price for the hotel so no change in sight. But if the deal did go through Handel was planning a supertall.
Why don’t they build some of these on Central Park North?
Zoning on the north side doesn’t allow such towering buildings.
Also, it’s quite far from Midtown, which is where the property values are for such tall buildings.
Tall & slim is fine for midtown but that’s all this project is
nice, but can they really fund it, get it demo’d and built in 5yrs? and what about the rumored park lane tower?