New renderings by Pei Partnership Architects show details of a 29-acre mixed-use complex along the Flushing Creek waterfront in Queens. The massive project located in the Flushing West Rezoning includes hotels, housing, retail, and office space, and is being developed by a joint partnership between United Construction & Development Group, F&T Group, and Young Nian Group. Hill West Architects is responsible for the master plan design.
Components include a five-star 19-story hotel tower and two 19-story residential buildings that sit atop a retail podium. The hotel and residential structures are built separately but will be connected at their podiums by a pedestrian bridge. Also part of the development is a new plaza designed to improve pedestrian life and connect the waterfront promenade in Flushing to Main street.
The hotel will have two full-service restaurants, an executive club, health club and spa, and a conference center with a 700-seat banquet hall. Atop the retail podium will be two residential towers with amenities that include a private terrace garden and health club.
Renderings give a better look at the glass towers that have a distant view of the Manhattan skyline. The three towers are enveloped in floor-to-ceiling glass with open-void balconies for the residential component. The podium has ground-floor retail with a light cement façade that features windows of varying widths.
Permits were filed in November 2019 for a 19-story mixed-use building at 131-01 39th Avenue. Developed by Young Nian Group, this structure will have 339,242 square feet designated for residential space, 313,765 square feet for commercial space, and 11,272 square feet for community facility space.
The development is expected to be completed in 2024.
Subscribe to YIMBY’s daily e-mail
Follow YIMBYgram for real-time photo updates
Like YIMBY on Facebook
Follow YIMBY’s Twitter for the latest in YIMBYnews

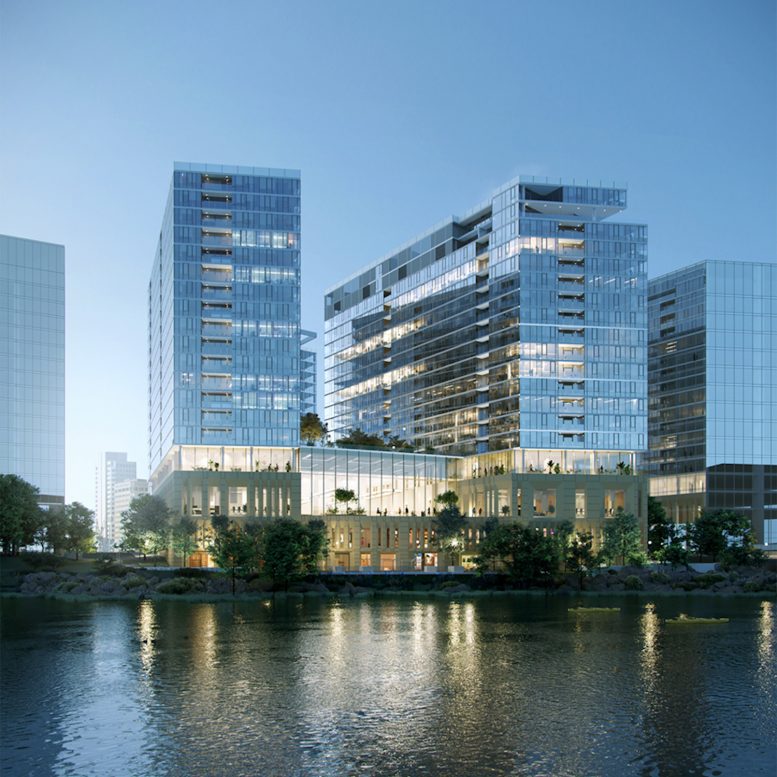
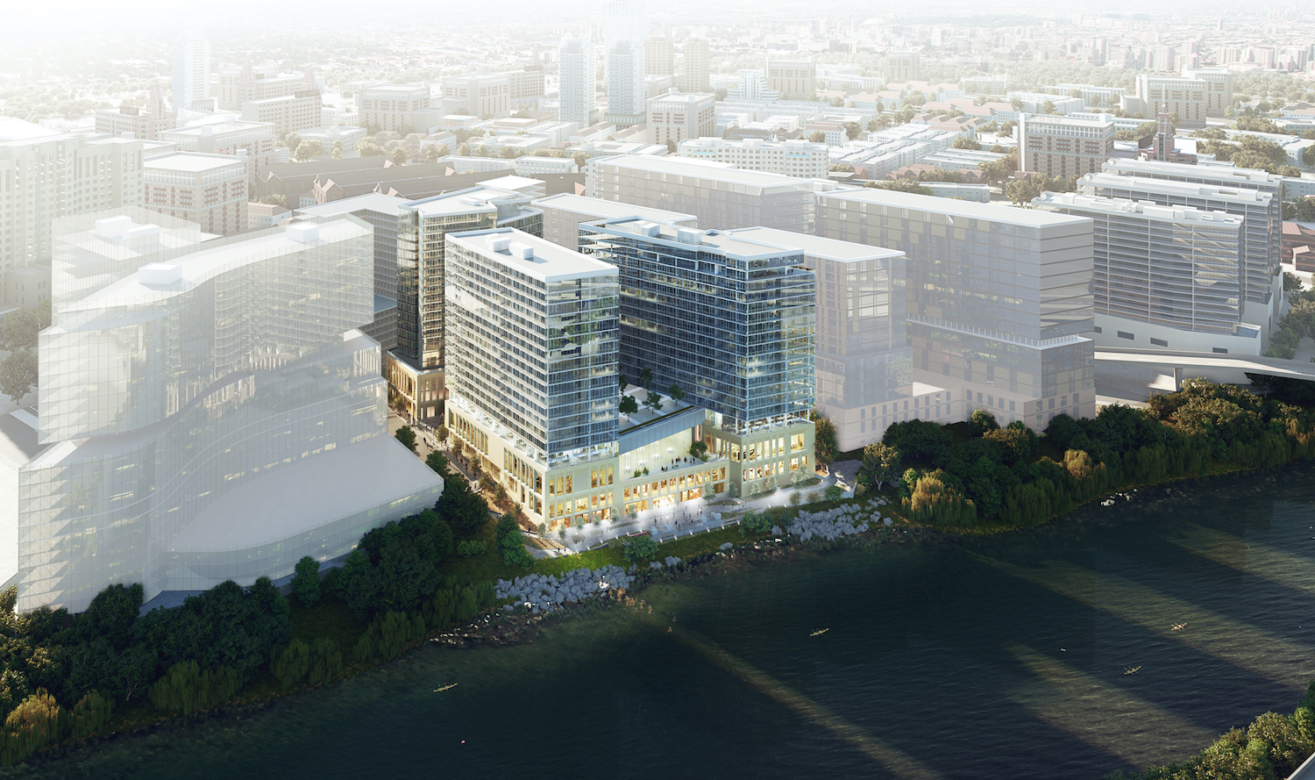
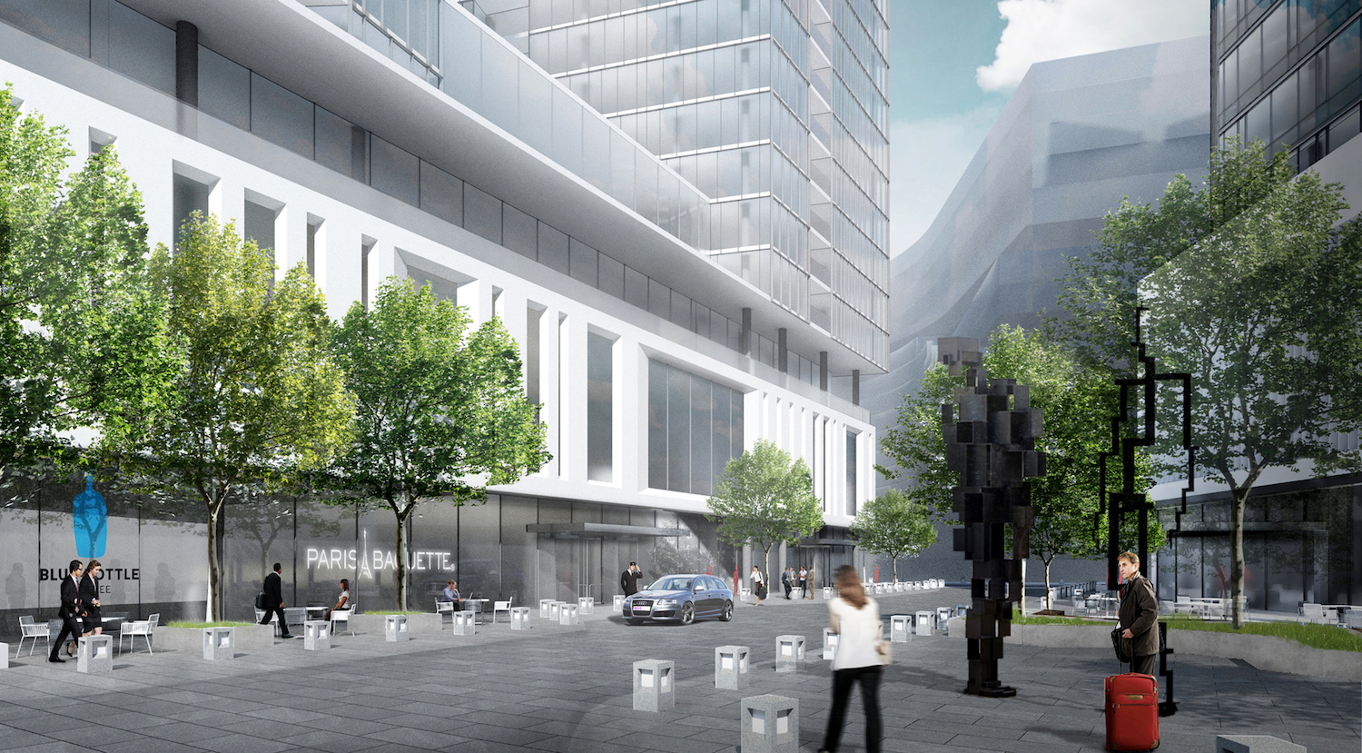
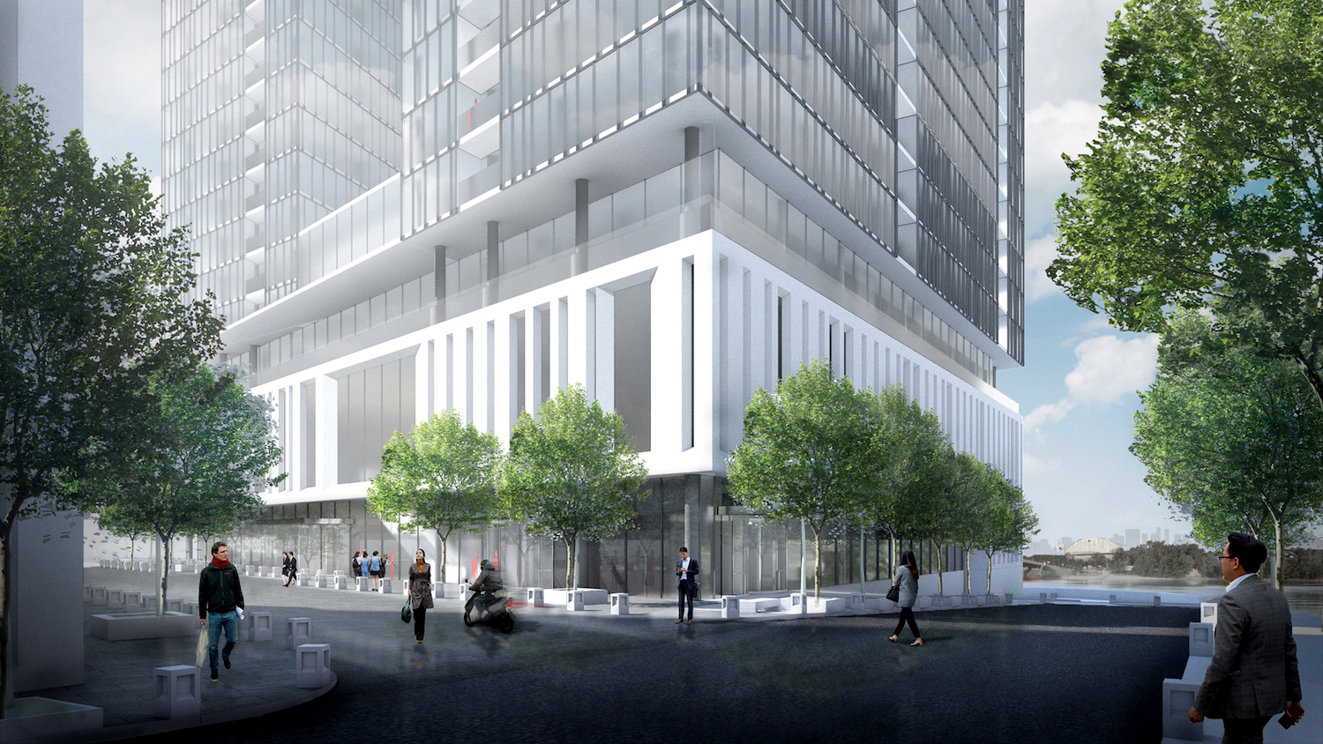
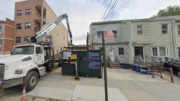
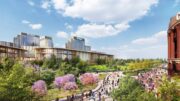
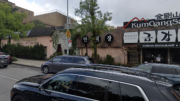
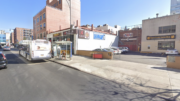
The density is fantastic. No promenade along the water though? I would have thought that would be a major component of the whole project. Seems like a huge missed opportunity.
There looks to be a small promenade in one of the renderings.
If the waters smell half as bad as I remember them in passing, then that s the reason for no promenade.
So when are the developers changing the name of Flushing Creek to Rushng Waters?
This is an interesting project.
It’s just too bad these glass boxes look 10 years too late.