Façade installation is progressing on 223 West 46th Street, a 20-story Marriott SpringHill hotel in Times Square. Designed by Gene Kaufman Architects and developed by McSam Hotel Group, the project will yield 70,000 square feet and 200 guest rooms. The property is located between Seventh and Eighth Avenues and is a short walk from the pedestrian plazas and retail stores that line Times Square’s iconic intersection of Broadway and Seventh Avenue. Zhong Wang Construction Services Inc. is the general contractor.
Since our last update in December 2020, the reinforced concrete superstructure has topped out and its brick façade and window grid are making their way up the main northern elevation. At the time of the last post, it was still supposed that the building would stand 34 stories as shown in the rendering, though the final outcome is significantly shorter.
The blue waterproof membrane continues to be placed on the flat concrete surfaces, while the suspended scaffolding rig can be seen at the top of the edifice.
The bottom half of 223 West 46th Street is largely enclosed and gives us a good idea of how the rest of the envelope will look. The façade is composed of light-colored brick with darker brick arranged in intersecting lines between the windows.
At street level are deliveries of bricks awaiting to be laid. The eastern and western sides will likely be left as blank concrete walls.
Below is the rendering of the taller concept for the structure. This version also appeared to be clad in metal paneling, akin to several of Gene Kaufman’s other hotel projects in New York. The brick façade is a nice departure from this trend.
The hotel is conveniently located around a host of subways including the A, C, E, N, Q, R, S, W, 1,2, 3, and 7 trains underneath 42nd Street between Seventh and Eighth Avenues. Also nearby to the south is the Port Authority Bus Terminal.
223 West 46th Street is planned to be finished this winter, as noted on the construction board.
Subscribe to YIMBY’s daily e-mail
Follow YIMBYgram for real-time photo updates
Like YIMBY on Facebook
Follow YIMBY’s Twitter for the latest in YIMBYnews

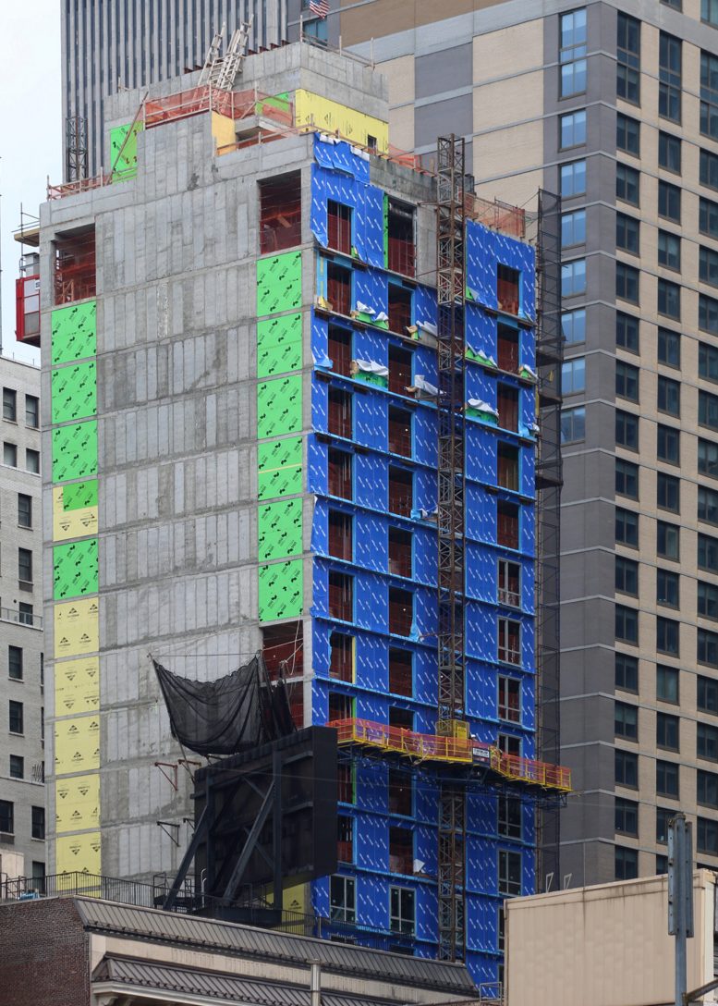

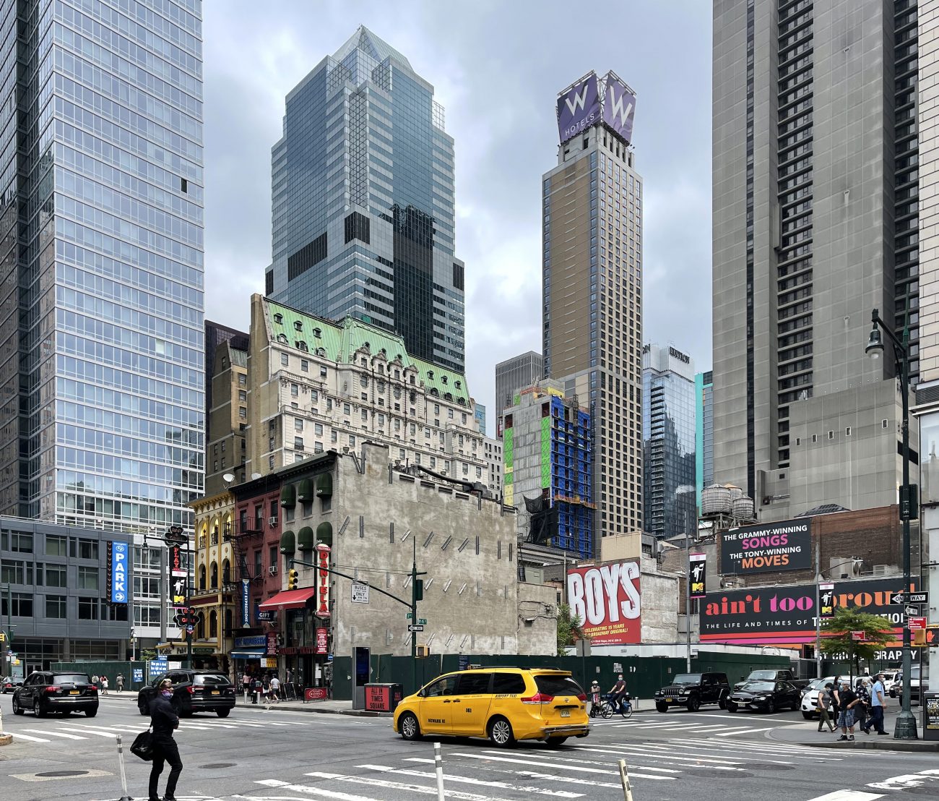
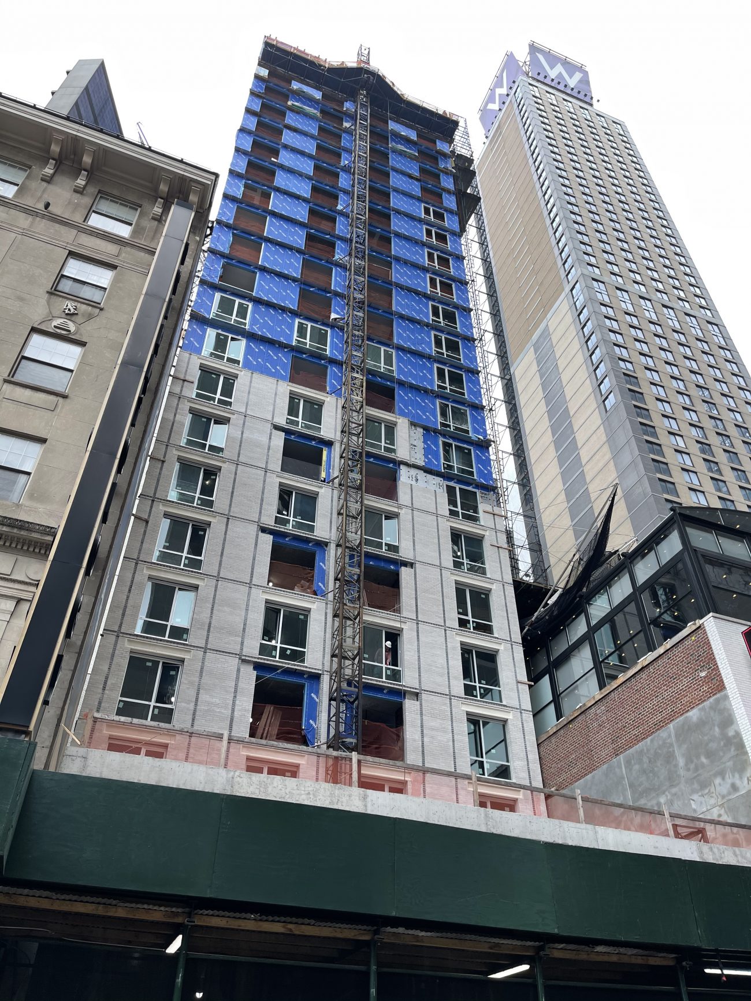

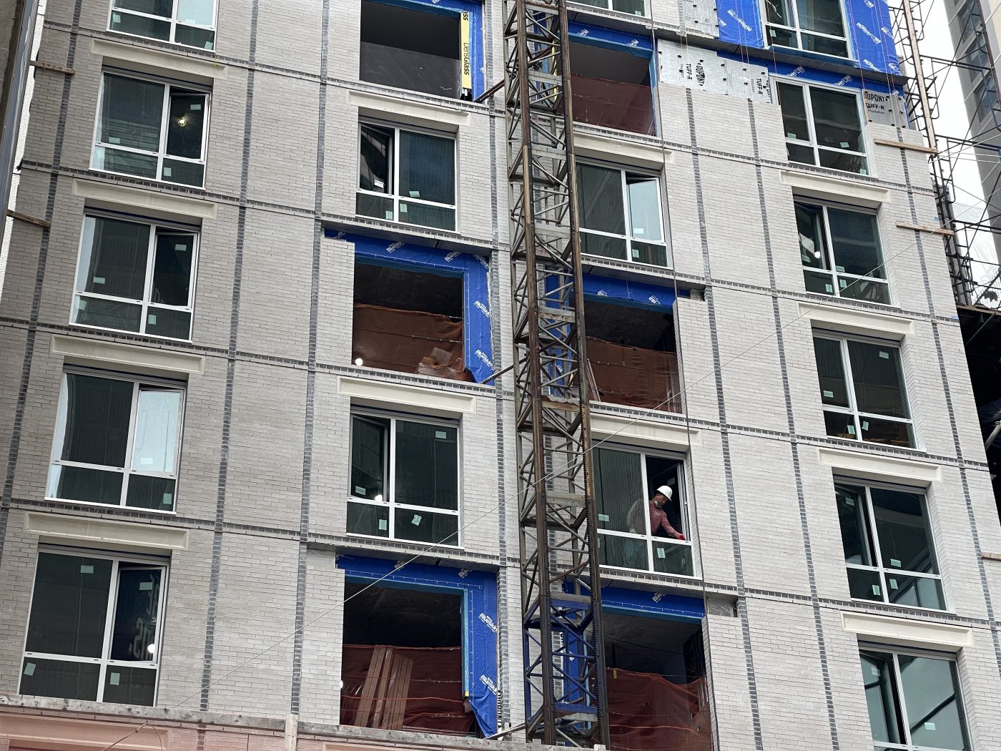
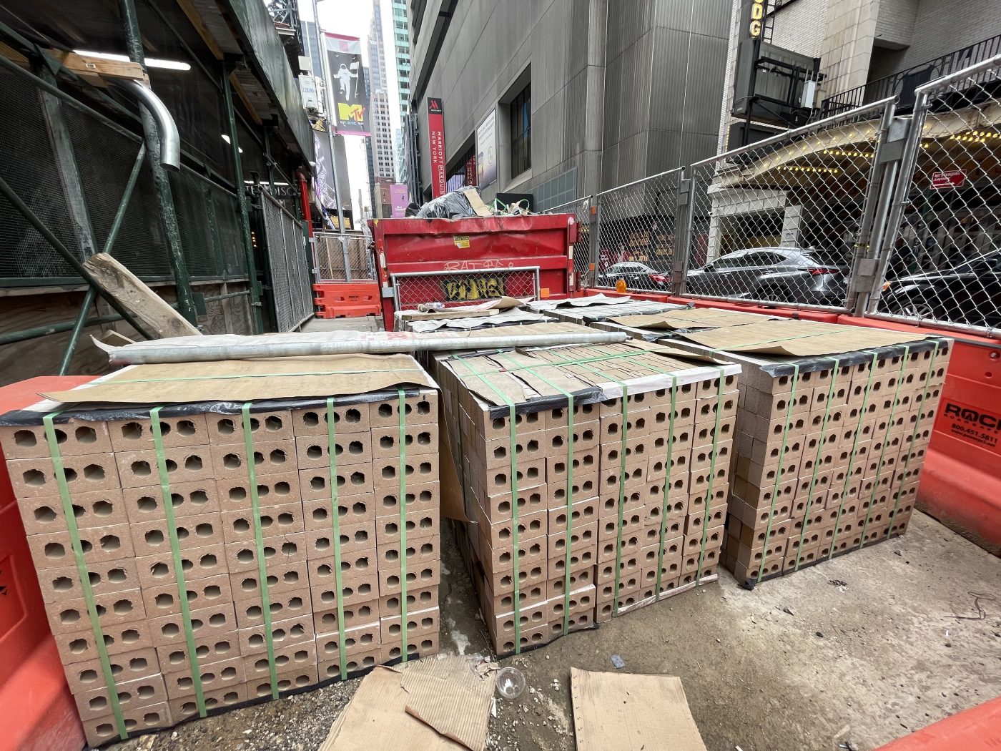





The built revised design from the rendering is a vast improvement.
Maybe Gene is just trolling us now.
Oh! Progressive of making move, developers plan and crews create. The ground rules to be seen on what I was looking, though the sky is not shining on project’s demand: Thanks to Michael Young.
Another setback disaster. Thanks NYC DOB.
Just awful.
Kaufman is criminally incompetent. As is McSam.
Agree completely. Their cheap trash is littering way too may side streets in Manhattan. It’s architectural blight. A scourge.
Ugh.
this will be a homeless shelter in no time
this piece of crap will do no business as its right next to a W Hotel and the hotel Edison.
Why would you put another hotel in between them?
That’s right just to make it a homeless shelter
Get the hell outta here with that crap. Dolt.
Given that the brickwork is being laid conventionally rather than by way of panels pre-fabricated offsite, from the photos it looks to be turning out very well.
Hand laid brick wont save this one.
Reminds me of Rosario Candela. Simply stunning architecture. Oh whoops, wrong post
You Get What You Pay for, per square foot ,you can find non cheaper then Kaufman Studios, and they get a lot of business, anybody trying to cut coast and care little for class are knocking on there door.
Why such a tiny short building in Times Square?
Incompetance
Another cheap non-architect designed eyesore from the incompetent Kaufman that busts the street wall, exposing the unfinished rough masonry party walls of adjacent buildings. A poor excuse for architecture and a failure of NYC’s building department to allow this crap to be built.
You’re correct. The heart of the blame for the scourge of setback streetwall killers lies with the DOB.
These set backs make next door buildings look so ugly.