Exterior work is nearing completion on The West, a 12-story mixed-use building at 547 West 47th Street in Hell’s Kitchen. Designed by Concrete and developed by CB Developers, SK Development, and Ironstate Development, the 201,000-square-foot development will yield 219 residential units above a 40,000-square-foot ground-floor car dealership. The Marketing Directors is exclusively handling sales and marketing for the units, which range from studios to three-bedroom layouts, and CM & Associates Construction Management LLC is the general contractor for the project. The property is bound by Eleventh Avenue to the west, West 47th Street to the south, and West 48th Street to the north.
A significant amount of progress has occurred since our last construction update in June of 2020, when the reinforced concrete superstructure had topped out. Since that time, the scaffolding has come down from the lower massing and the windows and exterior treatments have all been installed on the upper volume. Only minor work remains to be completed on the uppermost portions of the building.
The West stands out along Eleventh Avenue with its bold architectural juxtaposition of an warehouse-style lower box topped with a lively modern extension featuring a number of cantilevering and set back volumes.
The lower half is clad in up-cycled Dutch-made bricks laid in various running bond patterns. Industrial-inspired windows are repeated on every one of these floors. Close-up photographs show the intricate vertical and horizontal brick layouts that wrap around the windows in an understated show of craftsmanship. Not every surface is completely flat, resulting in long shadows that stretch the length of each elevation and highlight the depth of the fenestration. The ground floor is lined with metal-framed canopies protruding from every opening between the perimeter columns, and these will soon be fitted with flat glass panels. An annex portion on the lower part extends to the eastern side of the property with the main entrance wedged in the center facing West 47th Street.
The upper portion, named The Cloud, is designed with a staggered array of modular structures clad in floor-to-ceiling glass panels and topped with railings. This eye-catching motif is largely replicated on the northern, western, and southern sides of the building.
YIMBY last reported that sales for The West have launched with studios starting at $910,000, one-bedrooms starting at $1,280,000, two-bedrooms starting at $2,065,000, and three-bedrooms at $2,760,000. Each residence will come with its own private storage unit. Residential furnishings include natural oak floors and high ceilings, and master bedrooms in The Cloud have dressing rooms and en suite bathrooms with Calacatta marble countertops, Rohl nickel fixtures, and terrazzo flooring, and a select number of units will have west-facing terraces. Kitchens on the upper floors will be provided with Miele and Bosch appliances, honed Calacatta marble countertops and backsplashes, and Rohl nickel fixtures, while kitchens in the podium levels have marble countertops and slimline Bosch and Miele appliances. These bathrooms come finished with gray marble countertops, matte black Rohl fixtures, and terrazzo flooring.
The property is set to contain more than 25,000 square feet of amenities including expansive green spaces, a 24-hour attended concierge desk, a library with a fireplace, a community mailroom with a package wrapping station, a communal kitchen, and a children’s indoor-outdoor playroom. There will also be a double-height gym by The Wright Fit with an outdoor training deck, a pet spa and dog run, an outdoor rooftop deck with a swimming pool, dining areas with BBQ grills, and two fully furnished guest suites residents can reserve for their visitors.
The West is anticipated to be completed later this year, as noted on the construction board.
Subscribe to YIMBY’s daily e-mail
Follow YIMBYgram for real-time photo updates
Like YIMBY on Facebook
Follow YIMBY’s Twitter for the latest in YIMBYnews

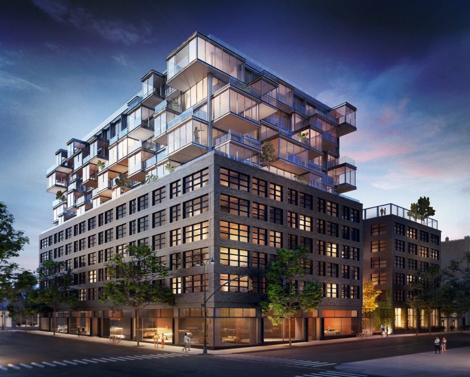
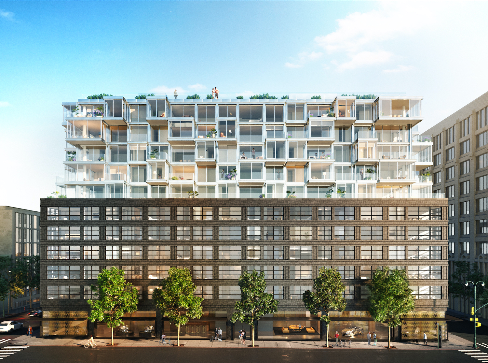
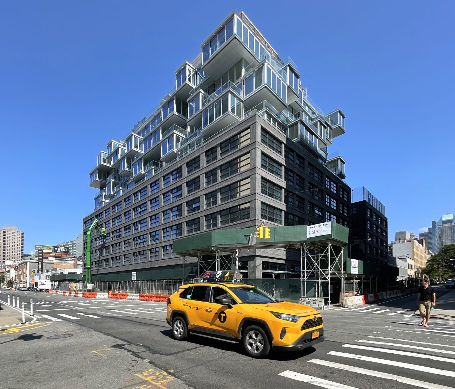

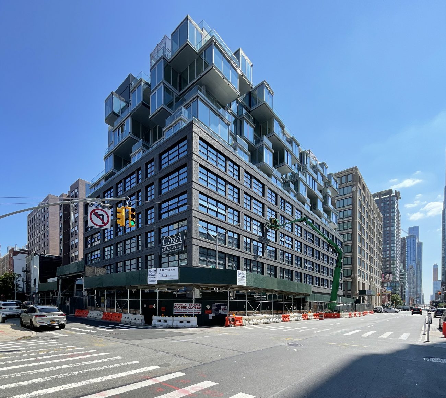

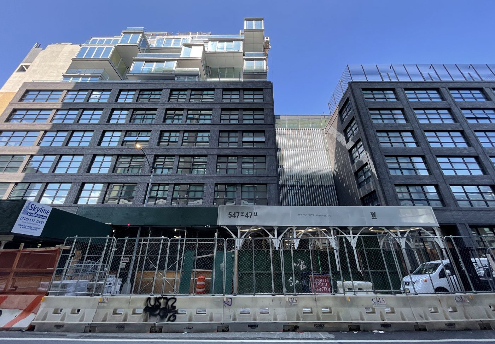

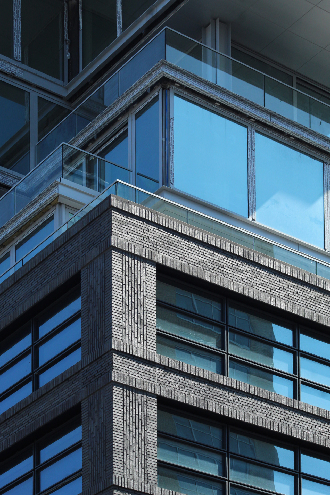
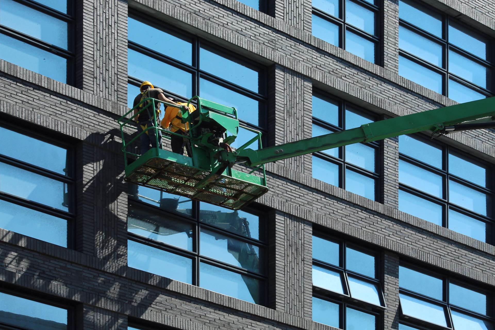
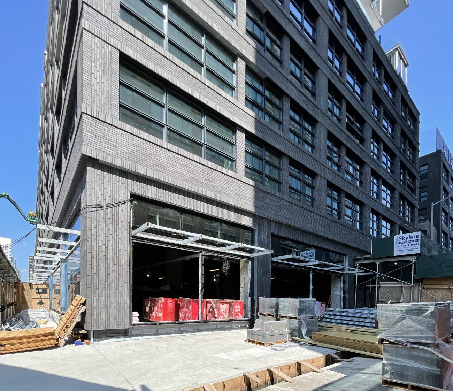
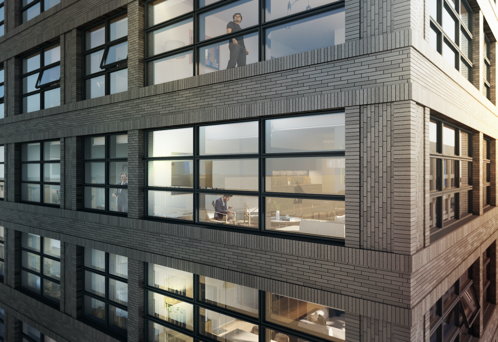
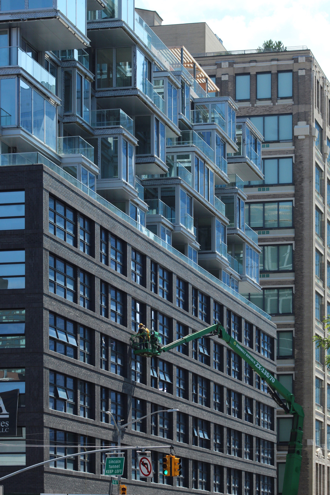
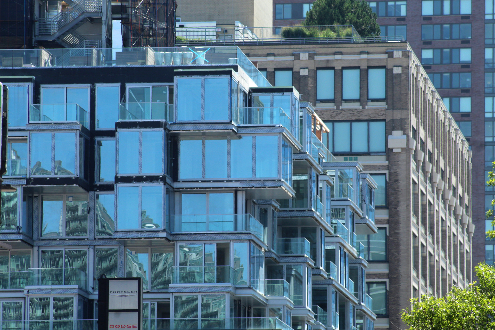
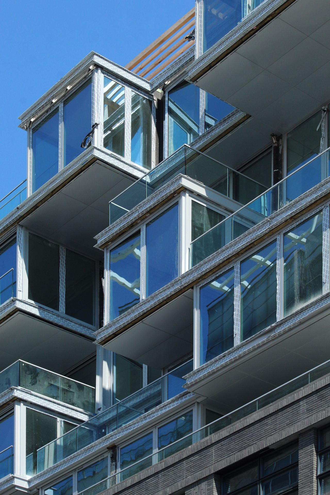
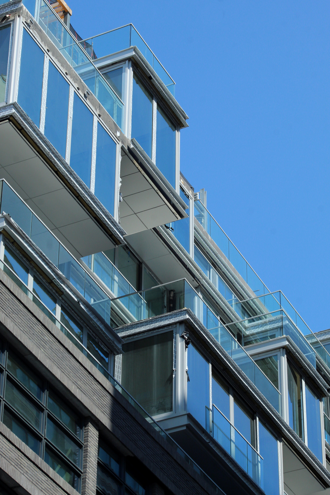
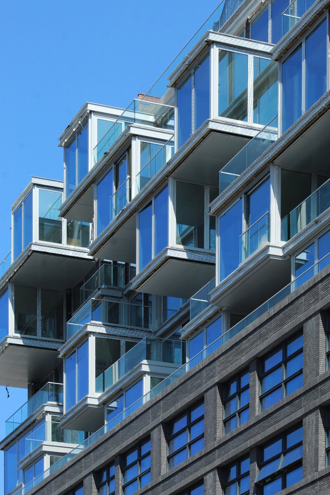
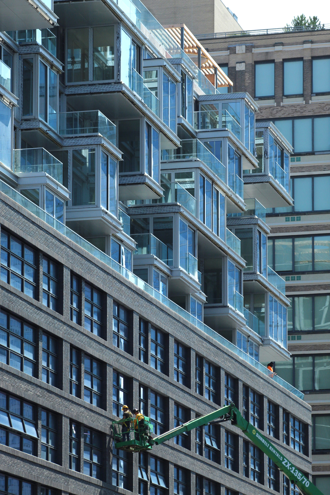
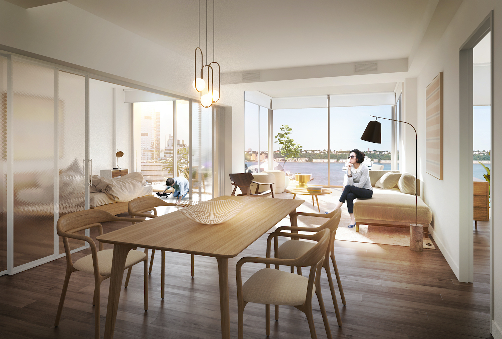
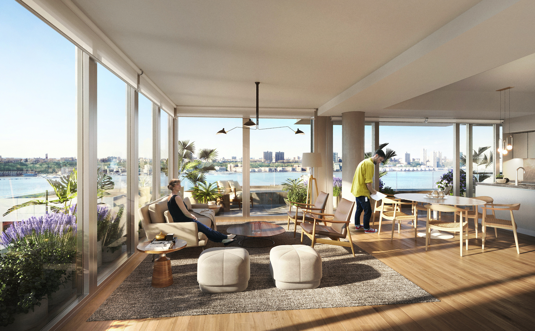

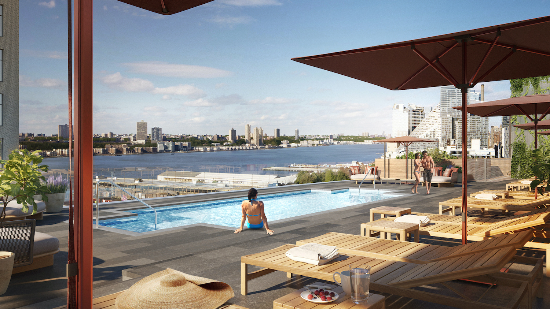
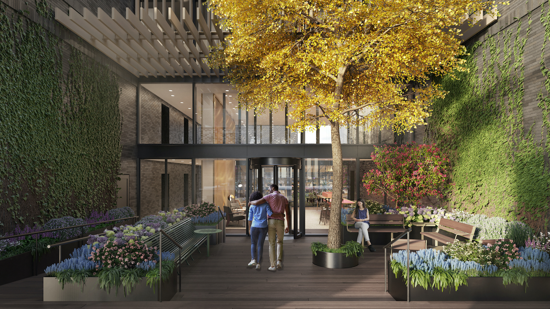
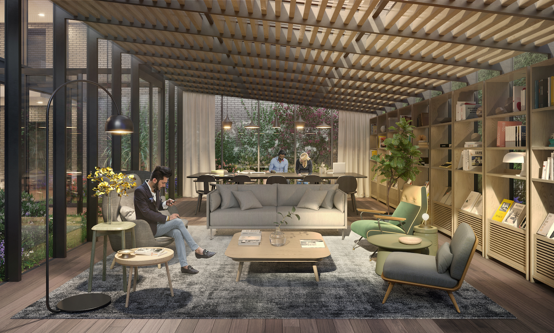
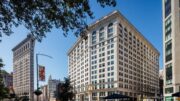


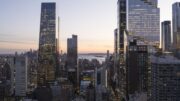
I like it…Me thinks it needs some kind of big ole water tower on the top, as a finishing touch.
Okay, can we now please stop with the Jenga Blocks stuff. It’s been overdone and is no longer interesting.
I agree that it has worn out its welcome. Is there a business reason for it, though? Like better sight lines or light exposure for the units? In that case, we may continue to see this type of architecture.
Checking out this progress, times change and photos change. I taking it in my interested, and then making me straight to different shapes. This is what I enjoy most during tour its design: Thanks to Michael Young.
The top with the balconies looks terrible and this should be much taller.
I like the industrial yet sleek modern feel of this building. It’s cool.
Now the rest of the street needs to be renovated.
Nice brickwork.
I’m done with the Jenga thing. The base is really high quality. Cool industrial feel, big and bright windows, really nice brickwork. For the upper, I realize someone was trying to do a cool design and make a nifty contrast. Credit for that. However, I’m really starting to think that while these designs might be good for unit owners, for everyone else, well – they are starting to look like my daughter’s Lego projects.
Hello, I’m interested in applying for a 1 or 2 bed.
You can reach me at 646-204-4689.
Please call asap & if you don’t reach me, leave a message.
I am in desperate need of immediate 1/2b apt, as I’ve been trying to get an apt for 5 yrs.
Please call as messages are easier as I have a phone but not a computer.
I greatly appreciate your help asap.
Thsnk you, Dennis
Really great transformation to the neighborhood and hoping for many more projects to rise
how one can apply for a unit how much for a 2 bedrooms?