Construction is now fully complete on 260 Gold Street, a 13-story residential building in Downtown Brooklyn. Designed by J Frankl Architects and developed by Bruman Realty, which recently secured a $145 million refinancing package from Square Mile Capital Management, the nearly 260,000-square-foot structure yields 287 rental apartments and features a four-story atrium with an indoor waterfall. The property is bound by Gold Street to the east, Tillary Street to the south, and Duffield Street to the west.
Since our last construction update in July 2020, all of the remaining work has concluded. The most noteworthy architectural element is the configuration of the upper levels, which feature numerous rectangular cantilevering volumes clad in glass and brick that appear to float over the more orthodox base of the structure. The interstitial spaces create pockets for terraces lined with glass railings, while each of these boxes is also topped with outdoor space.
The southeastern and southwestern corners of the edifice are clad in floor-to-ceiling glass from the third through ninth floors.
The following photographs highlight the cantilevers and voids of the upper levels.
Numerous balconies extend out from the fenestration between the uniform brick masonry walls.
The bottom surfaces of the cantilevering volumes feature a mirrored treatment.
The eastern profile emulates the overall architecture.
Meanwhile, the western elevation features a simpler design with a clean white finish.
Below are renderings created by StudiosC Architecture showing the interiors.
Residential amenities include a fitness center, wet and dry saunas, a central laundry room, a communal lounge, outdoor space, bike storage, a children’s playroom, and on-site parking for 114 vehicles. YIMBY last reported that market-rate units are priced around $2,800 for studios, $3,600 for one-bedrooms, and more than $5,000 per month for two-bedroom units, while select apartments come with their own balconies or large private terraces. Eighty-six units are set aside for middle-income households or residents at 130 percent area median income. Eligible incomes range from $76,835 to $183,300 dependent on the size of each prospective household.
Subscribe to YIMBY’s daily e-mail
Follow YIMBYgram for real-time photo updates
Like YIMBY on Facebook
Follow YIMBY’s Twitter for the latest in YIMBYnews

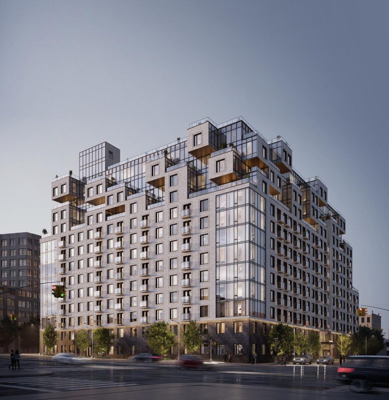
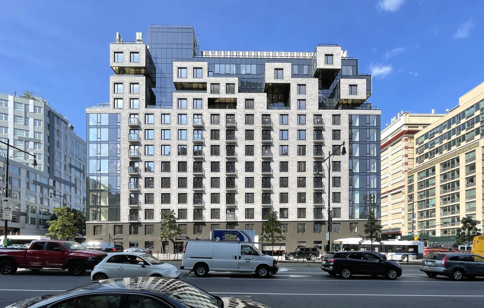
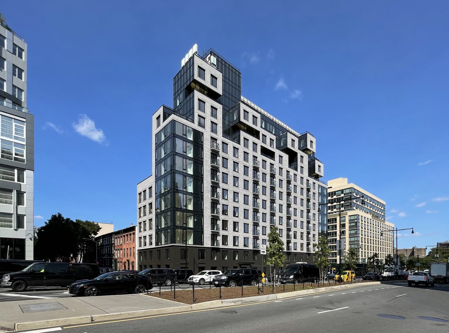
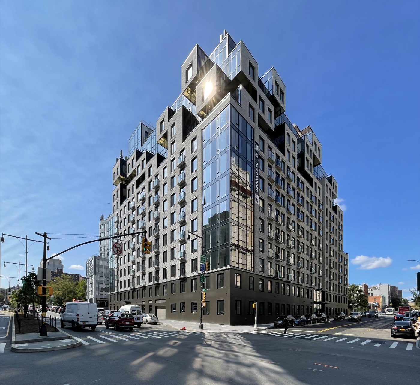
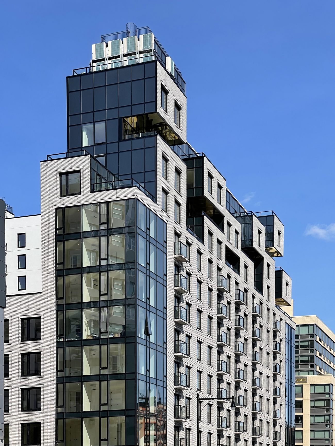

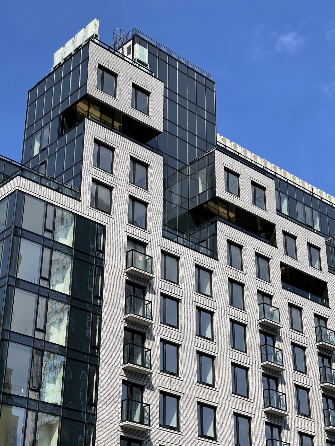
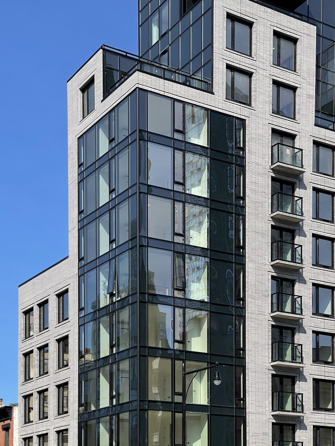
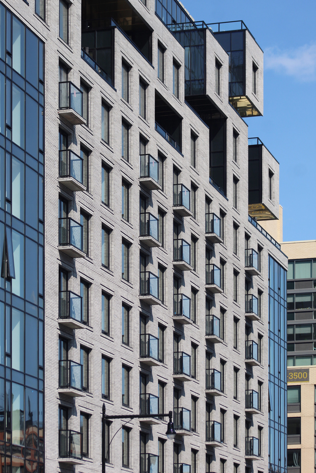
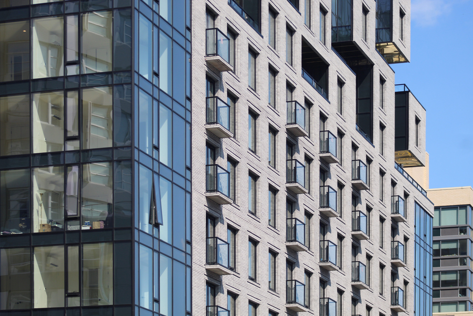
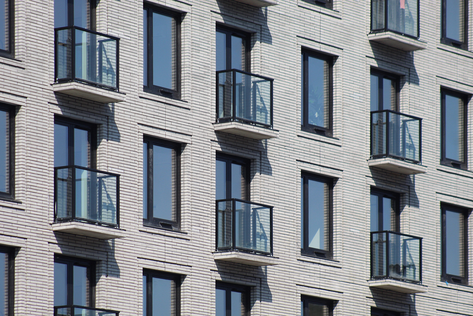

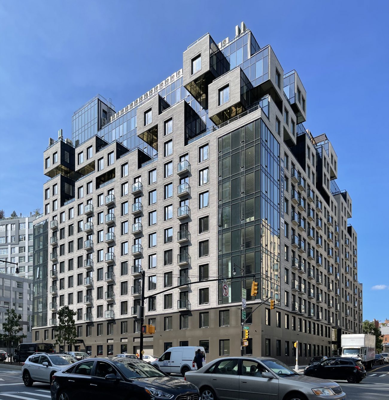
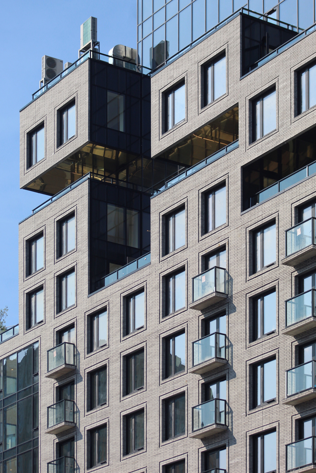
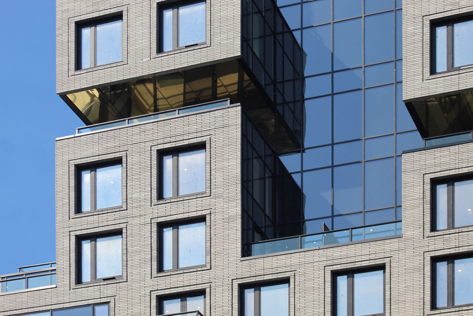
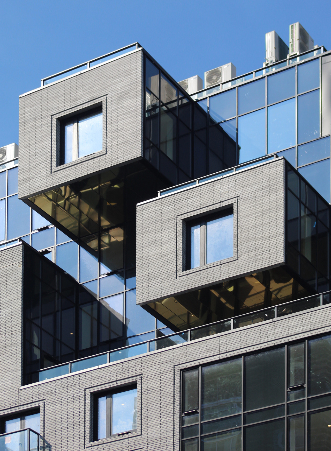

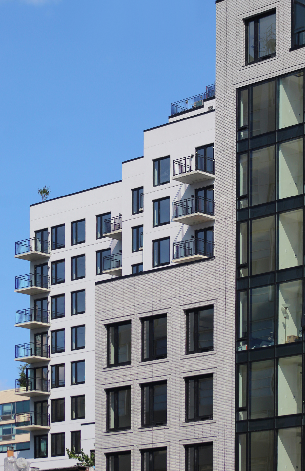
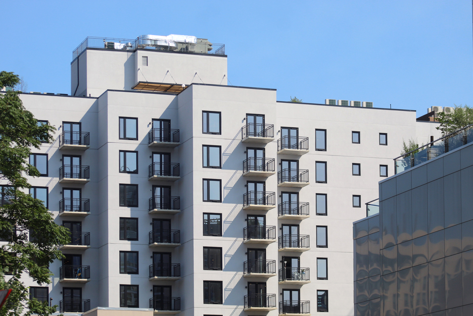
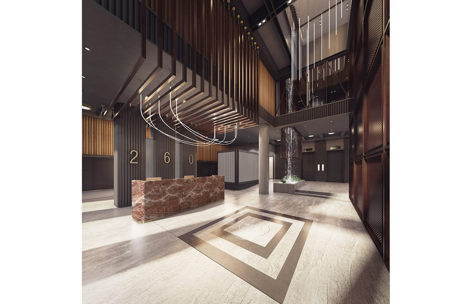
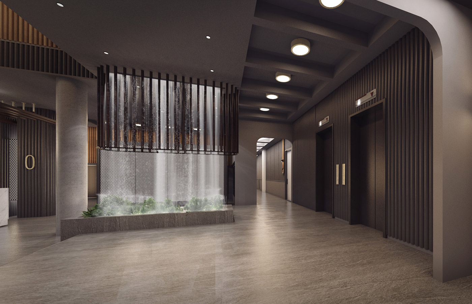
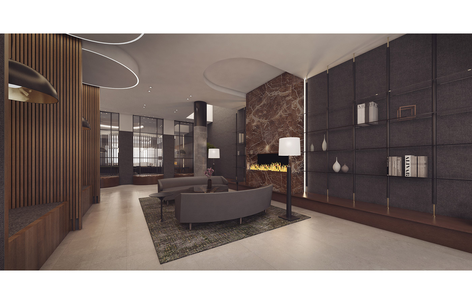

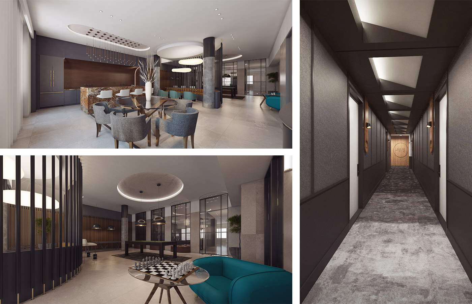
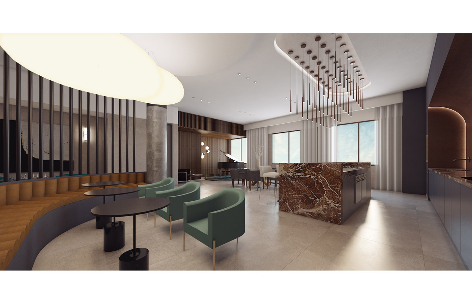
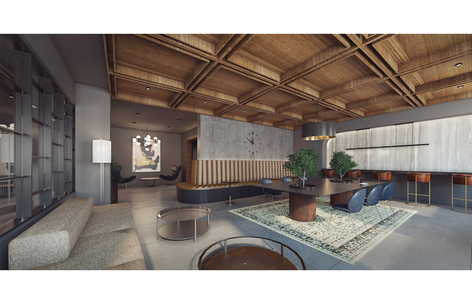
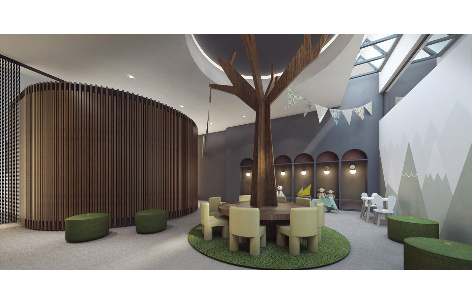
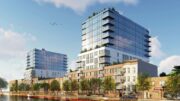



I love it. Everything about 260 Gold is just so appealing, especially how nicely the glass and brick work together. I also think the “floating” boxes at the top don’t look all that bad. I think the fit the overall design of the building very well, and they aren’t that distracting. Furthermore, the rear is almost as good as the main angles with its clean look. It almost looks like a completely different building, but in a very good way. Overall, I think this building is very nice.
That base?
Just why?
Why would you make it look like that?
Looking for two bedrooms apartment