Construction has reached the first office levels of JP Morgan Chase‘s new 1,388-foot supertall headquarters at 270 Park Avenue in Midtown East. Steel assembly on the gargantuan ground floor has reached the eastern end of the rectangular parcel, while the rest of the flaring diagonal columns complete the outline of the base. This week, workers began to weld the first set of vertical columns and diagonal beams above the ground floor, which will become trading floors in the first tier of floor plates in the 2.5-million-square-foot behemoth. Tishman Construction is the general contractor for the project, located between Park and Madison Avenues and 47th and 48th Streets.
Photos looking west from Park Avenue reveal the latest assembly of steel, marking the next big step in the construction of the superstructure. This first set of office levels will encompass the largest floor plates in the entire building, above which the massing will feature a series of relatively shallow setbacks on the eastern and western sides, and ultimately, a staggered crown.
The first portion of the steel diagrid pattern has begun formation, as seen in the following photos. These diagonal components will continue outward to the edges of the tower, then return to the center, forming a diamond pattern that will be repeated four times on both the eastern and western elevations.
Since our last update in August, the deep trapezoidal trusses that run parallel from east to west down the center of 270 Park Avenue now span the full block between Park and Madison Avenues. This assembly and the multiple multi-story columns had to be erected first before any work on the office floors above could commence. Metal decking can be spotted being laid down across the start of the first office trading floor.
Crews have created many temporary platforms around the connective joints for welding.
A cascade of sparks comes out as a welder works below the elevated second floor.
A teaser rendering spotted on site depicts a view of the ground floor looking south along the sidewalks lining Park Avenue. Here we see a dense array of trees, seating, and a bronze-colored canopy covering an entrance flanked by two giant vertical walls of dark marble. The outward sloping geometry of the steel-framed structure is subtly shown behind the foliage and appears to be enclosed in an earth-toned paneling system.
No completion date or set of official renderings have been disclosed for the project.
Subscribe to YIMBY’s daily e-mail
Follow YIMBYgram for real-time photo updates
Like YIMBY on Facebook
Follow YIMBY’s Twitter for the latest in YIMBYnews

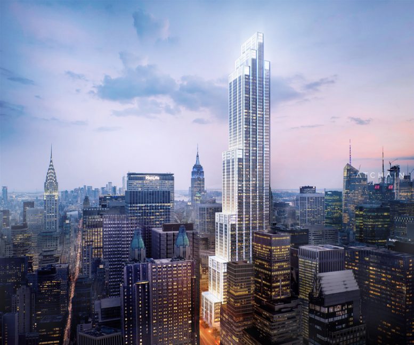

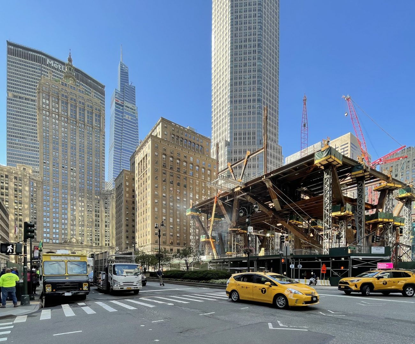
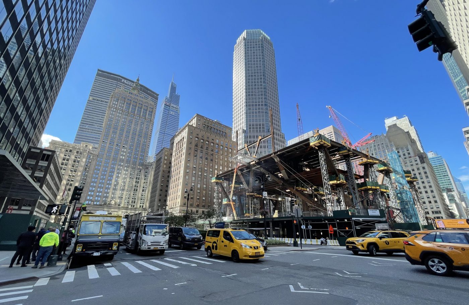
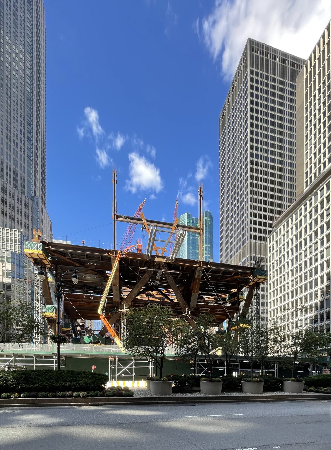
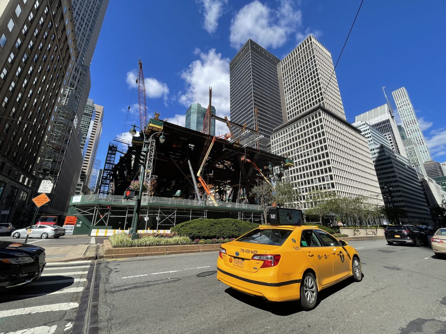
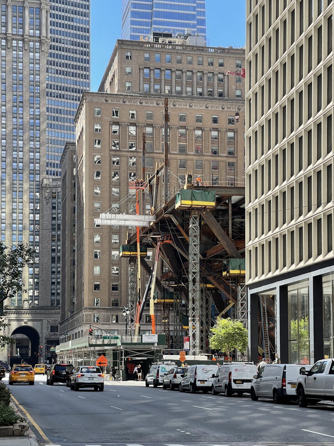
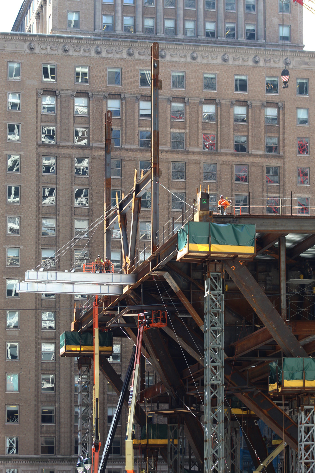
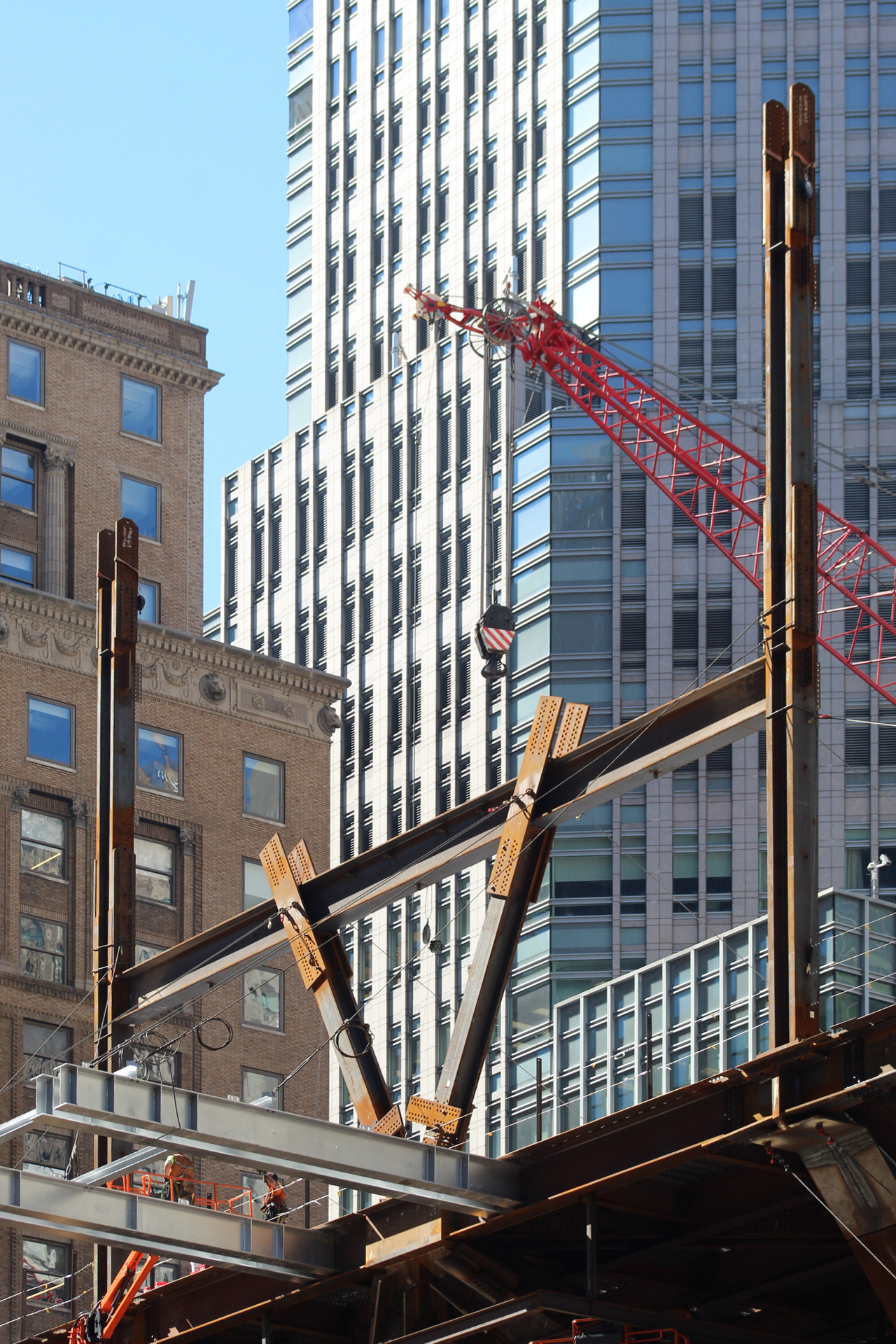

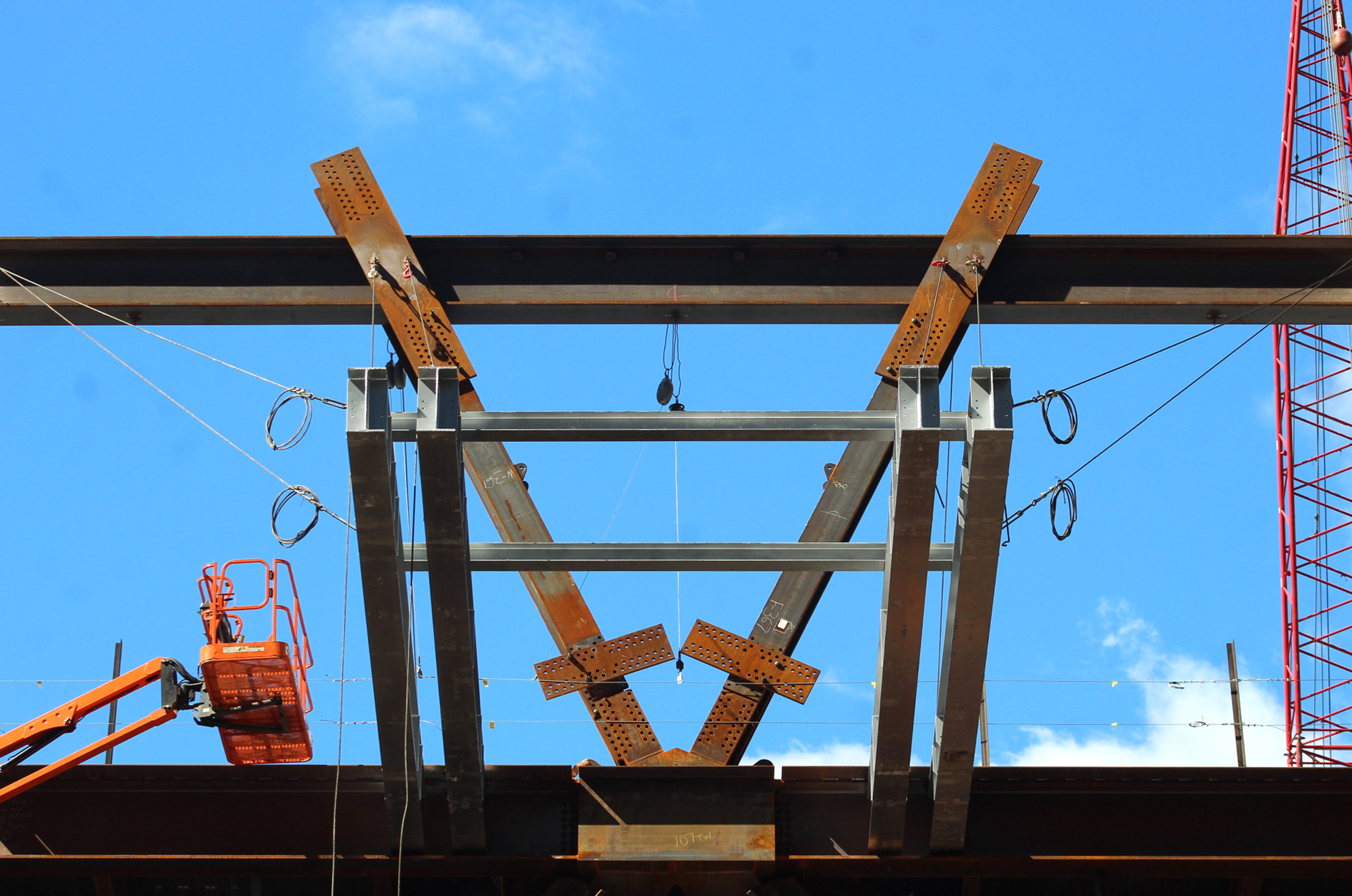
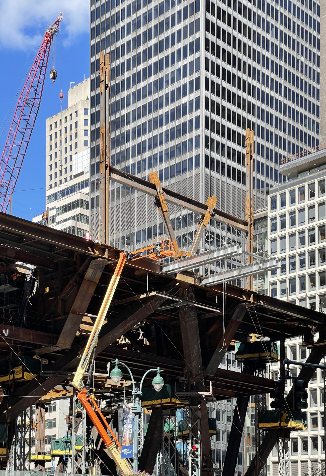
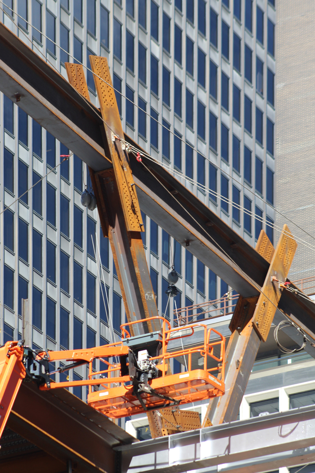
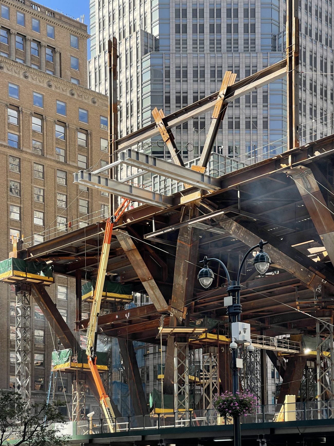

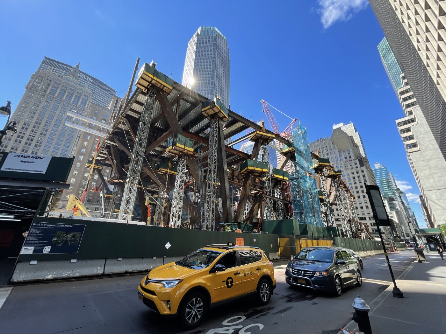
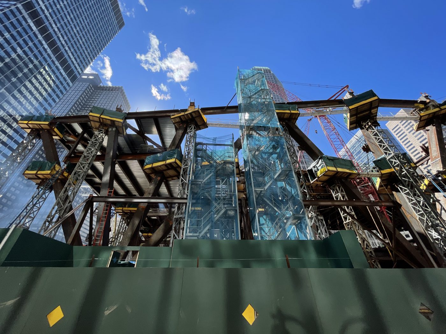

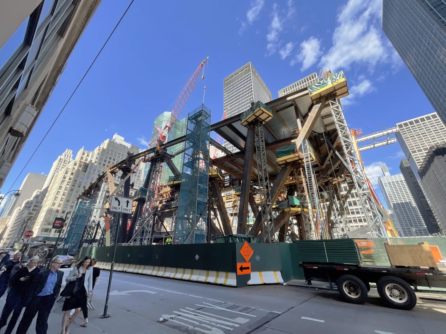

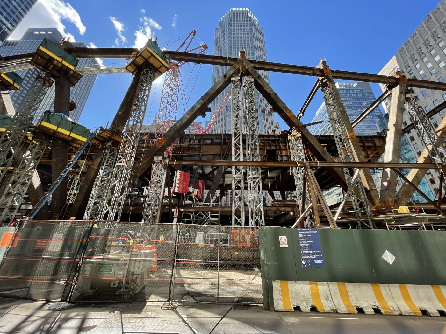
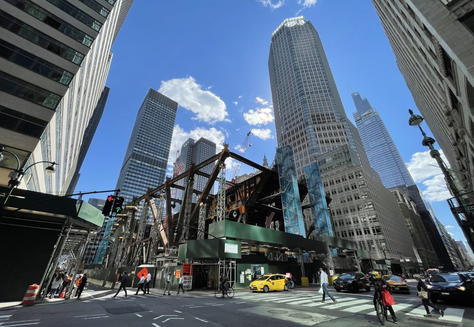
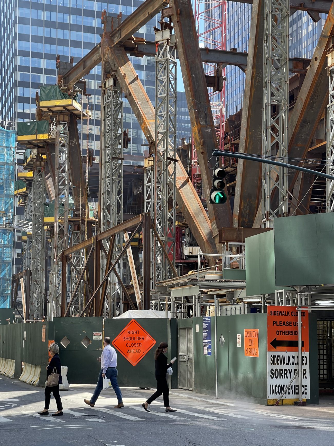
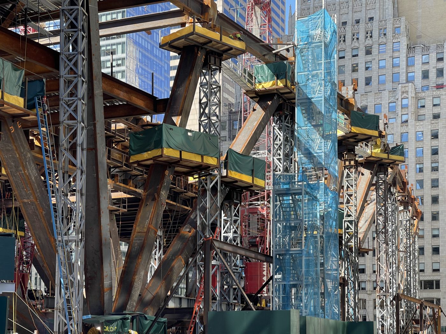
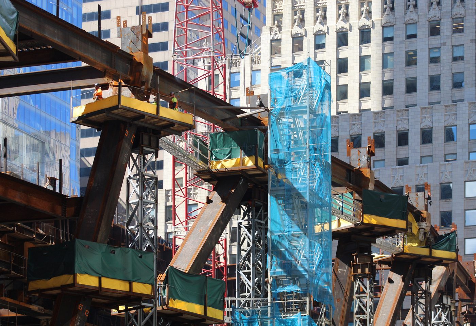
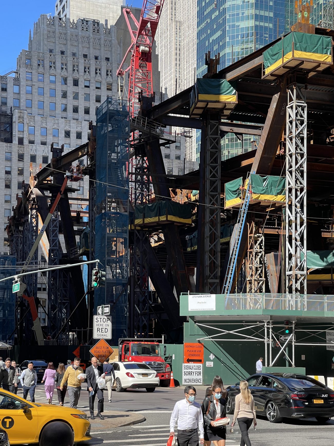


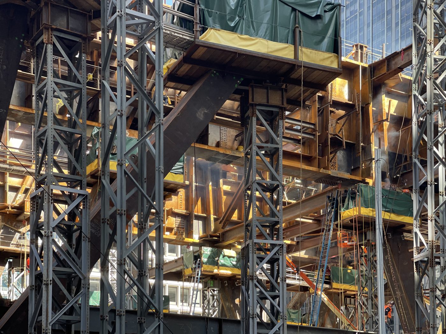

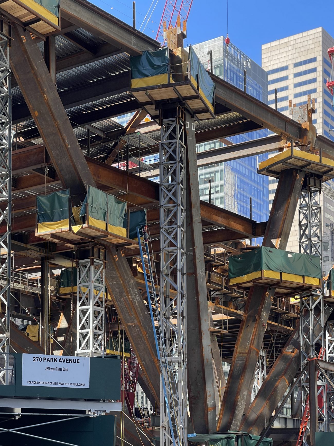
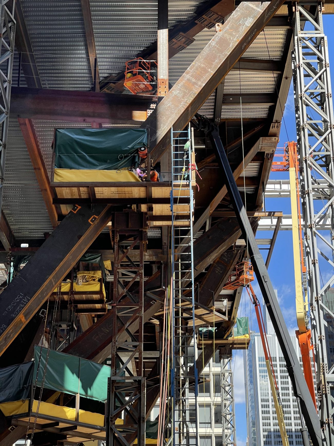
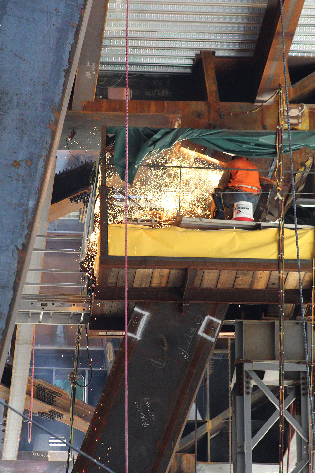
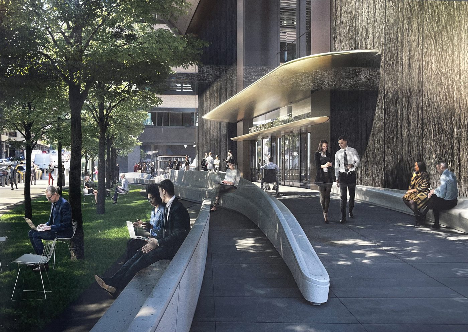

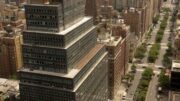


This new building has just a little more square footage than the renovated mid-century modern building that was torn down for it. Higher ceilings was apparently the point along with the middle finger crown.
JP Morgan is the world’s top financial provider for coal, oil and gas.
By looking at the rendering you will see the crown of the building mimics the 4 fingers of the hand with the height of each being similar and the middle finger being tallest of all.
Having spent 10 minutes waiting for an elevator at lunchtime in the old building (and that was 10 years ago) and also having to change floors to find an unoccupied bathroom, I can attest to the fact that the old building was designed for 6,000 not 15,000. The old building simply couldn’t handle the desired volume. You can rip out old-school 200sqft offices and replace them with 8 desks but you can’t retrofit an extra 8 elevators or an extra 8 toilets on each floor to accommodate the extra people. This is why you need a building almost twice as tall for only minor increases in usable square footage – even then, given nobody has seen the latest rendering, this projected square footage is also suspect to me.
I remember when the Union Carbide Bldg opened. Just beautiful. But it was for another era. Both the building and I (whenever it happens) have lived our lives.
Roy, I have a feeling you still have some living left.
While this building is probably more interesting structurally than architecturally, its construction is nevertheless an exciting and hopeful event. I would nevertheless have preferred it be developed in addition to its beautiful predecessor rather than as a replacement for it.
Nevertheless.
Can’t have two buildings on the same lot at once!
I look forward to the new supertall.
With supertalls, I believe there should be an emphasis on aesthetics, as they will become a commanding view in the skyline. At least with this one, there are setbacks and the glass facade adds a touch of appeal as well, but it would be nice if the developers would consider spires like those that were created during the art deco period of the 1930s (Empire, Chrysler, etc). These flat-tops don’t compliment the building as well as if it has a spire or some other appealing structure to finalize it’s appeal.
C’mon, some of the most beautiful buildings ever, “finalized” with flat tops.. Rockefeller Center, the Seagram Building,the Union Carbide which this is supposedly ‘replacing’etc..and these were the ‘Super Talls’ of their day.
Right now, might be the best the building will ever look..
I believe that this is an old rendering. there are no diamonds and I think the set backs are symmetrical unlike this rendering.
I worked for Union Carnide at 270 Park and then went to Danbury when they moved there right before Bhopal. We loved 270. It was like the big momma of all the scrapers on Park between 46 and 57. After UC moved Manufacturers Hanover took it then when Chase merged with Morgan and Manny Hanny and Chemical banks 270 still stayed Headquarters. So from the beginning it was always Corporate Hdqtrs for one company or another.
JPM Chase is doing a hell of a job keeping the real look under wraps.
I don’t think that it will be as BOXY as the pictures show. For one thing if you look at the sides from Madison or Park either 47 or 48 you’ll notice that the sides have a curvature out to them.
Another thought the article doesn’t mention is the fact that it is being constructed above ACTIVE Metro-North tracks.
The reason why theses columns are the way they are is because the new tower is using the original foundational attachments so as not to impede the trains below.
I just hope that the finished product is different looking than Bank of America at 6th n 42 and 1 Vanderbilt or Hudson Yds. tower’s. Let’s see.
Up, up, up!
A monster project…..much better than the UC box. Great photography of those bones.
A question someone asked me and I didn’t know the answer: why do the steel beams already have so much rust on them? Is that normal?
Very normal. Rust is actually protective (in small amounts).
Park Avenue from 39th street to 57th street used to host the headquarters of some of the nation’s largest companies.
Like:
Union Carbide
Westvaco
American Brands
ITT
Sesgrans
Citi
Lever
Bristol Meyers
Crane
Philip Morris
US Tobacco
PepsiCo
And the banks
Bankers Trust
Chemical
To namea few that I can remember.
I’m glad JPMChase decided to stay and build. Just like Madison Av, AOTA, 3RD Ave, not to mention FIDI all of the corps have left. Only a few remain.
Actually Chase (in 1996) and JPM (in 2000) were merged into the already-there Chemical after always having been headquartered in the Financial District.
So has the 1,388 foot figure finally become official?…the previous Newyorkyimby articles used 1,425 or other figures.(We’re still waiting for official specs,right?)
I did a complete walk-around of the site today (looking at it across every street/avenue) and I note something that was barely becoming apparent in a few of these photos and hasn’t been noticed in renderings…only a short portion of the northern and southern walls (roughly in line with Vanderbilt Avenue) is actually directly parallel to the cross streets,otherwise it tapers to shorten the walls facing Park and Madison.There are now THREE east-to-west points from which support beams fan out and a lot of welding going on…there are two scaffold-towers and a crane above the upper corrugated-metal floor.
I suggest YIMBY make it a policy to mention the architect/design team responsible for projects, in every article, in addition to the developers and contractors.