At number 16 on our countdown is The Alloy Block, a multi-tower complex designed and developed by Alloy Development in Downtown Brooklyn. Located along the border with Boerum Hill, the project consists of the 840-foot-tall 80 Flatbush Avenue and the 44-story, 482-foot-tall 100 Flatbush Avenue. Hunter Roberts Construction Group is in charge of building the foundations, and Urban Atelier Group will take over the superstructure work, which will rise from the trapezoidal plot bound by Flatbush Avenue to the northeast, State Street to the southwest, and 3rd Avenue to the northwest.
Recent photos show foundation work progressing for the shorter tower at 100 Flatbush Avenue and the site of 80 Flatbush Avenue cleared and ready for excavation.
100 Flatbush Avenue’s plot is populated with various construction equipment, pilings, steel rebar, and concrete form work, while a large amount of dirt has already been removed from both sites.
100 Flatbush is depicted in previous renderings with a massing reminiscent of the Flatiron Building, formed by the narrow confluence of Flatbush Avenue and State Street. Its exterior consists of shallow setbacks and a consistent façade of floor-to-ceiling glass panels and dark vertical mullions that collectively emphasize a greater sense of verticality. At the bottom of the building will be ground-floor retail with 350 feet of frontage facing Flatbush Avenue.
100 Flatbush Avenue will become New York City’s first all-electric tower and have all functions within the building powered by electricity, including induction cooktops, heat pump dryers, and hot water and HVAC. Residences will sit between the third and 41st floors, with the majority of the amenities housed in the podium including a fitness center, flexible workspace, and an outdoor rooftop swimming pool. It’s been reported that Alloy Development will take out 100,000 square feet of office space and replace it with 184 additional apartments, bringing the new total number of homes to 441, with 45 units, or roughly ten percent, marked as affordable.
80 Flatbush is almost double the height of its southern counterpart and will become a fairly dominant part of the skyline with its relatively isolated position on the outer edge of Downtown Brooklyn. We have seen several iterations of the design and exterior that show its architectural height and massing, though nothing appears final. The renderings below are the most recent and give us a general idea of what to expect in the near future. This larger component of The Alloy Block is to be done in conjunction with the New York City Educational Construction Fund and will feature New York City’s first two Passive House schools, the Khalil Gibran International Academy (KGIA) high school and a 500-seat elementary school meeting the highest standards of energy efficiency and indoor air quality.
The Alloy Block master plan is made up of office space, auditoriums, and cultural institutions. The two planned schools will have a capacity of 350 students each and are envisioned by design architect Architecture Research Office with Ismael Leyva Architects serving as the architect of record. Silman Associates and Magnussen Klemenic is the structural engineer, Consentini & Associates is the MEP Engineer, Front Inc. is the façade consultant, Nelson Byrd Woltz is the landscape architect, Thorton Thomasetti is the sustainability consultant, Lighting Workshop is the lighting consultant, Langan is the geotechnical engineer, and AKRF is the civil engineer.
The KGIA at 380 Schermerhorn Street consists of a new cafeteria, gym, and library, while the elementary school is addressed 489 State Street with its own gym and auditorium that’s also accessible to the community.
The closest subways from The Alloy Block are the 2, 3, 4, and 5 trains at the Nevins Street station up Flatbush Avenue and the B, D, N, Q, and R trains at the Atlantic Avenue-Barclays station. The Long Island Railroad trains underneath Atlantic Terminal are across Flatbush Avenue to the southeast.
100 Flatbush Avenue is slated to be finished in the first half of 2024, while the remaining work on 80 Flatbush Avenue and the two schools will follow shortly afterward. It is expected to take three years and thus possibly conclude in 2027.
Subscribe to YIMBY’s daily e-mail
Follow YIMBYgram for real-time photo updates
Like YIMBY on Facebook
Follow YIMBY’s Twitter for the latest in YIMBYnews


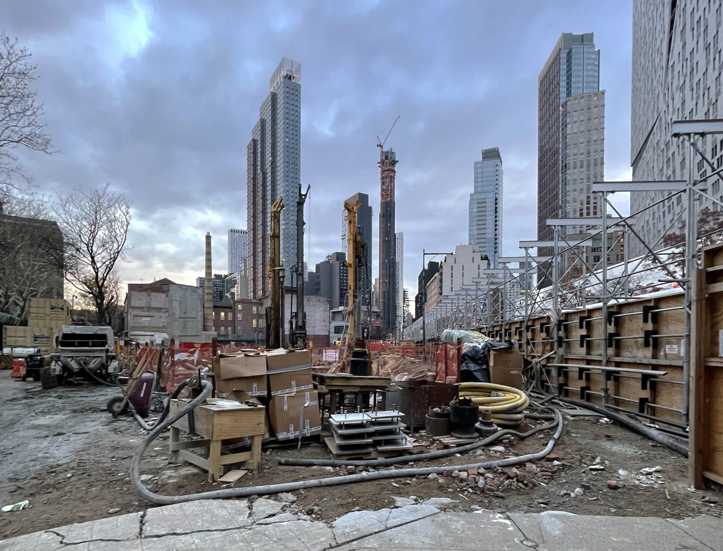
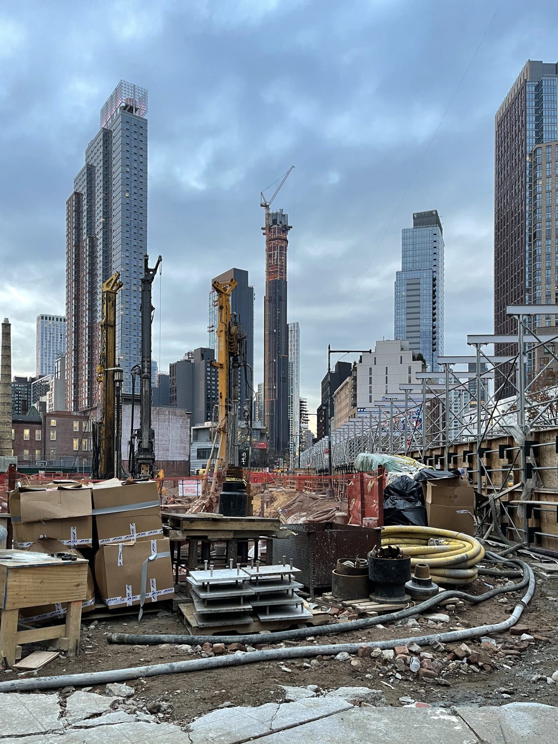
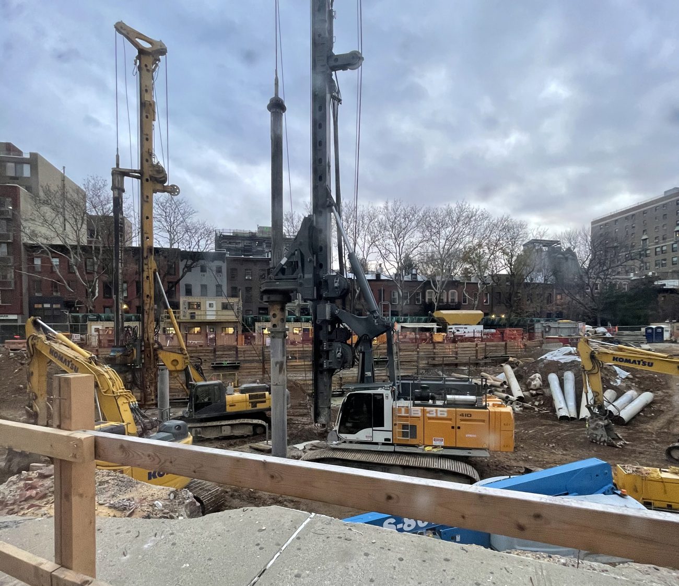

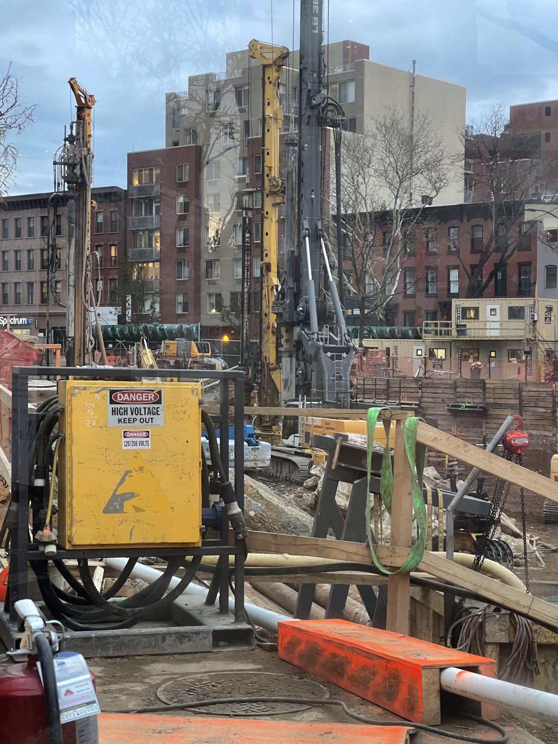
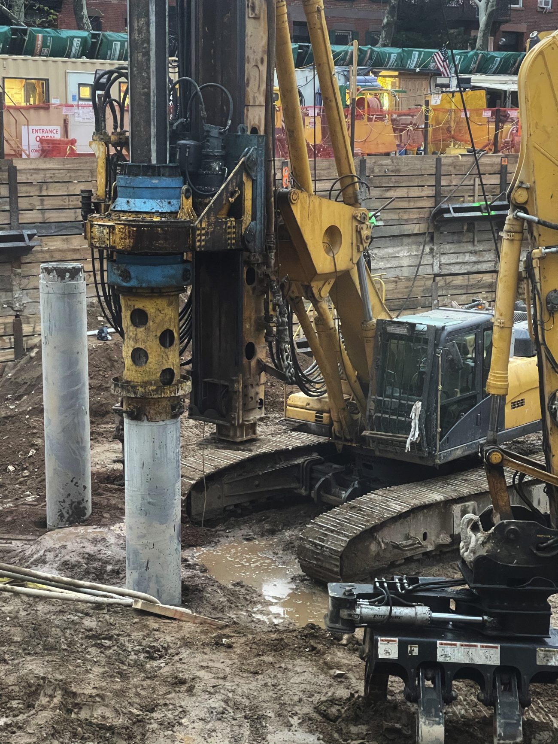
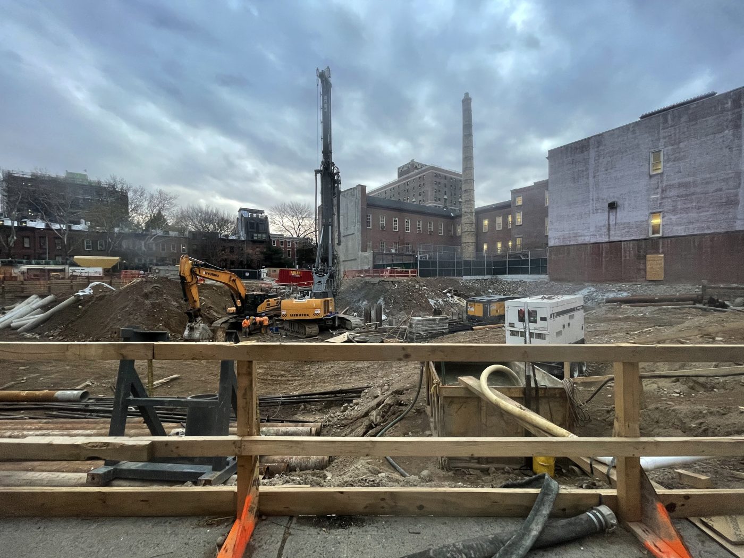

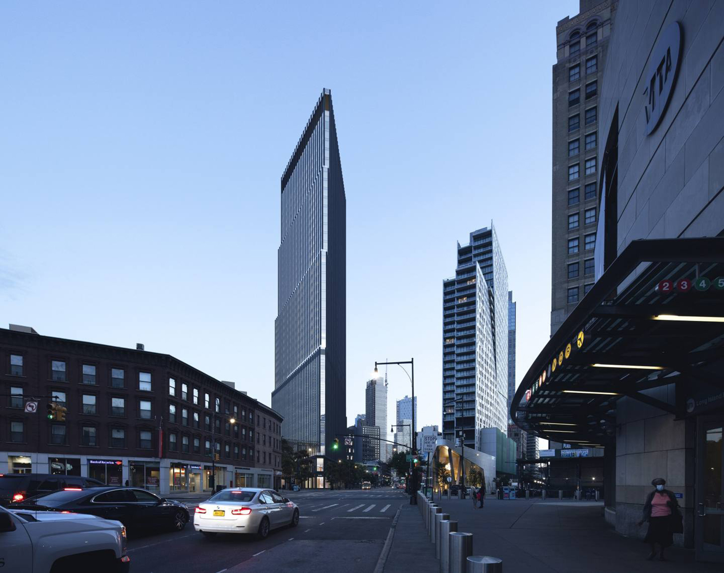
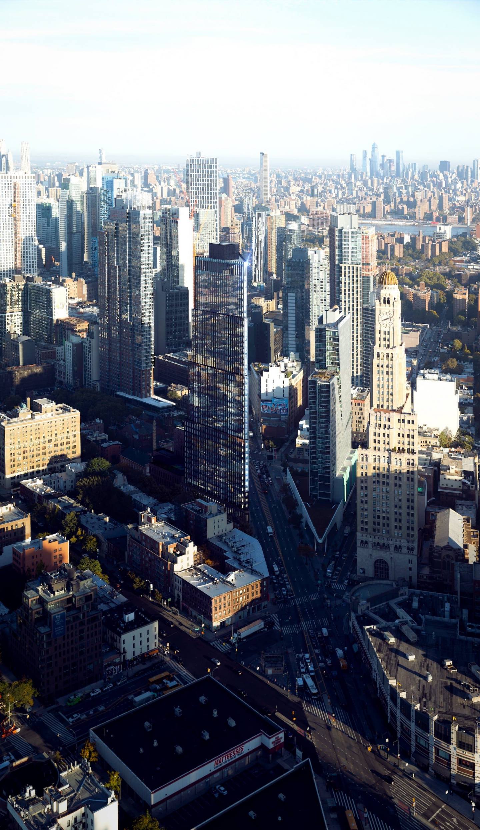
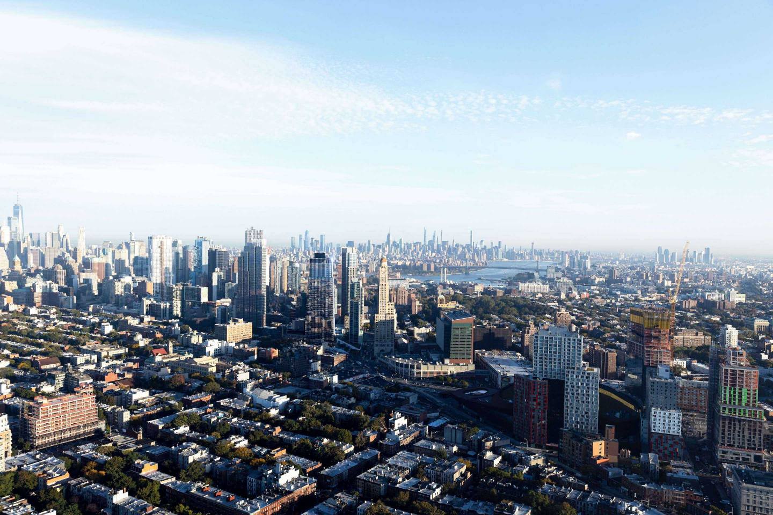

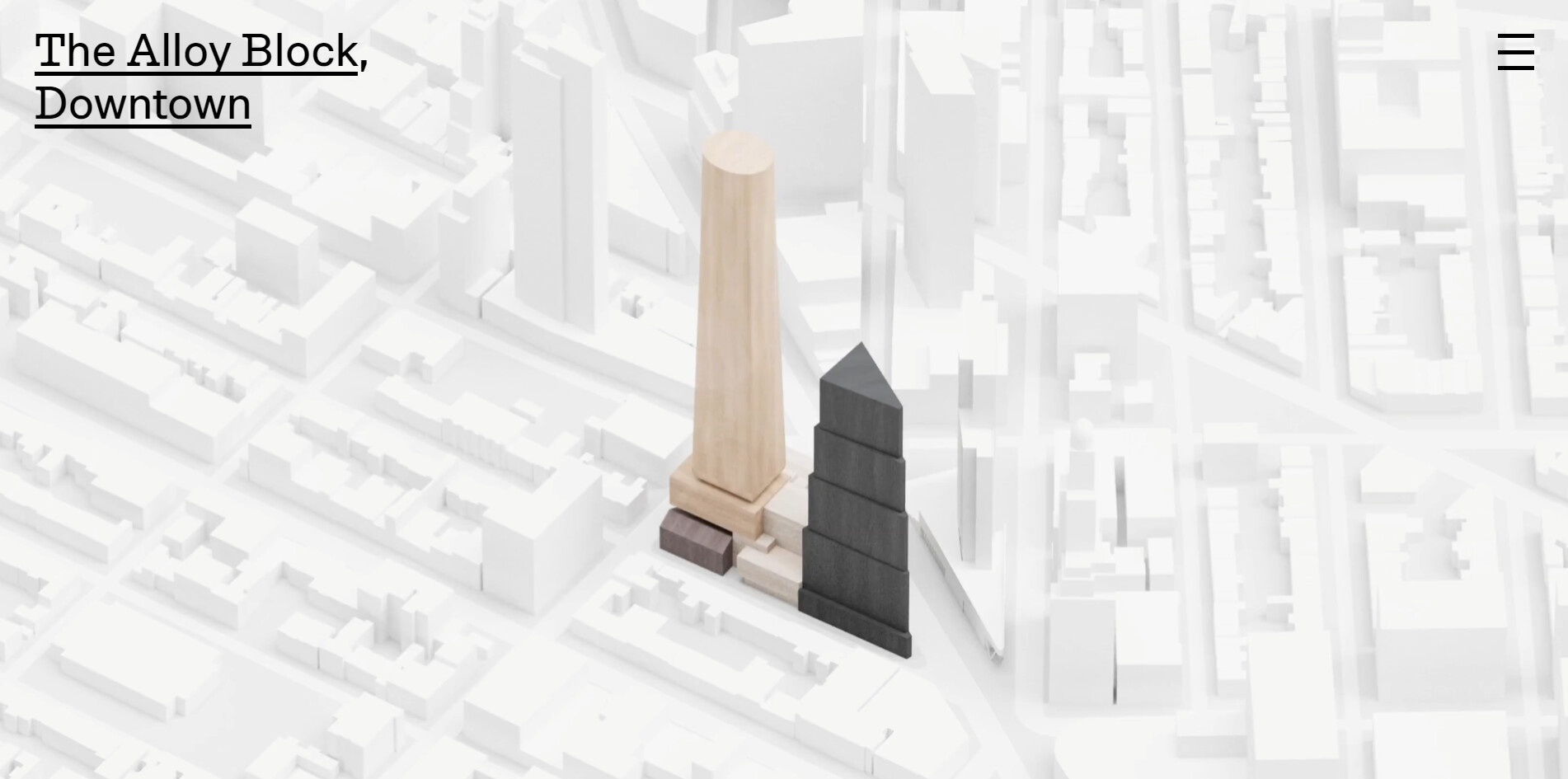
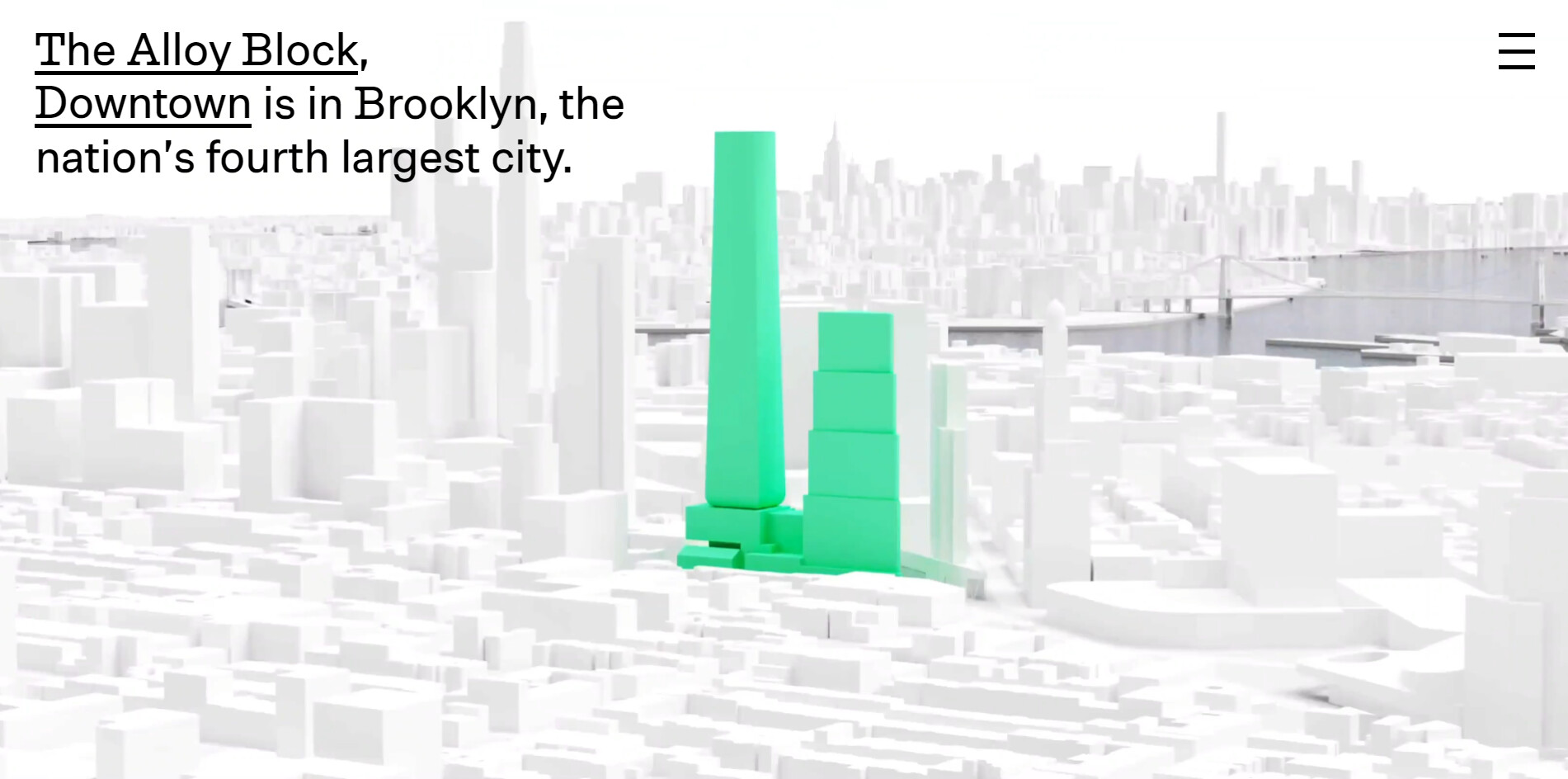
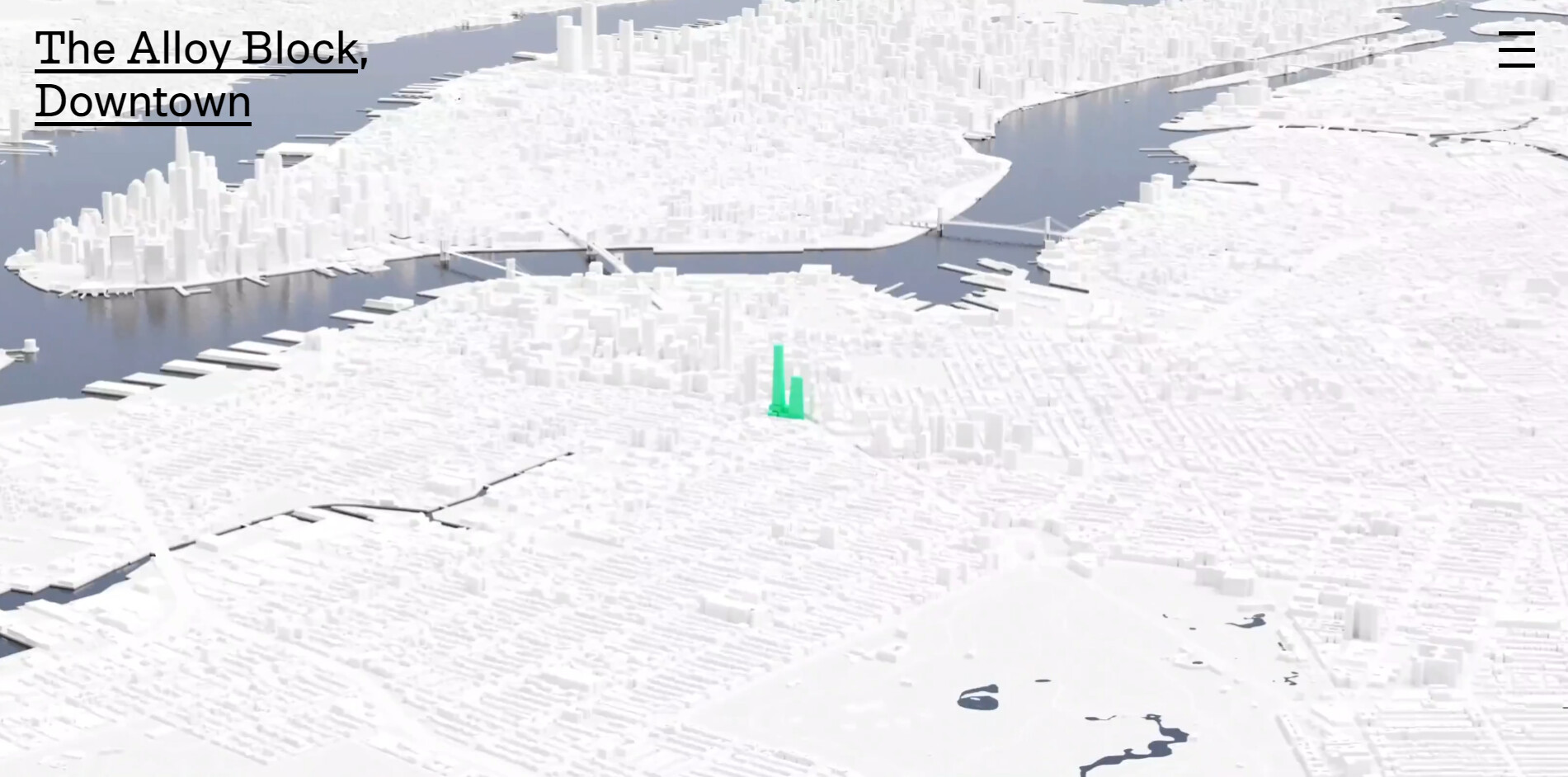




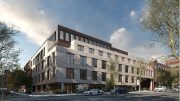
As a native Brooklynite I must say I’m pleasantly impressed with the rapid ascension of the Downtown Brooklyn Skyline but for this one wish. Brooklyn and the City of New York is in dire need of affordable housing as all of you are well aware. This must be top priority for our New Mayor, the honorable Eric Adams to pursue the building of affordable housing and demand up to 30% to be built and Downtown Brooklyn can be a shining example of that on top of creating an abundance of housing and rental apartments for the region and the city. When our essential workers, those that service the city like our police, fire protection, sanitation, and hospital workers, etc. can not afford to live in the city that they service, that alone creates a crisis that potentially reaches epic proportions and it is imperative that this issue be turned around as soon as possible for the sake of preserving our ever decreasing middle class, the heart of what makes New York City great.
Good idea.
With a view to the project, that’s skilful by crews. Construction and design made for townspeople, so there are clear words and apparent photos: Thanks to Michael Young.
Walked by there two days ago and it very much looks to me like they are working on the foundation for the entire site, not just 100 Flatbush. That would make a ton of sense, given the site layout. They’re not just going to pour half a bathtub. It also gives me hope that despite its complicated cantilever over the school, 80 Flatbush will rise quickly once 100 has been completed.
Thanks you for listing the entire design team for this project and not just the starchitect, whose contributions were likely just making everyone else’s lives miserable.
from 441 units only 45 affordable do not sound right!!!
All electric is the future. All new buildings should be that moving forward rather than in 2027.
I love 80 Flatbush with the triangular shape and its efficiency. However, I do hope 100 Flatbush will look a lot better than a giant blob.
A giant robot placed by aliens to destroy all of Brooklyn
What a disaster that this was allowed .
Downtown brooklyn was originally rezoned in 2004 for office space not residences for the ultra rich.
Then this site on 100 Flatbush was rezoned again by the City Council after following the lead of councilperson Stephen Levin to allow this massive height and with only 10% affordable housing!
The people on State street fought hard to beat this but once again the greedy Multi Millionaire developers and their deep pocket of contributions and lobbyists won the day.
441 apartments out of that 45 so called affordable units, only 45? this is pure crazy, when the average worker porters, security guards, cleaners, sanitation workers,school workers, etc cant even afford to live in these resourceful neighborhoods, shame on those individual politicians, who can care less