Exterior work is nearing completion on 76 Eighth Avenue, a ten-story commercial structure in Greenwich Village. Designed by Gene Kaufman Architect and developed by Sang Lee, Noviprop, and Plus Development, the 120-foot-tall structure will yield 30,000 square feet of office space and ground-floor retail. RAAD Studios designed the lobby space and Plus Design Studios designed the office interiors for the property, which is located at the corner of Eighth Avenue and West 14th Street, on the border of the Meatpacking District, Chelsea, and West Village neighborhoods.
Since our last update in August, the decorative steel façade has finished enclosing the exterior of the building.
Recent photographs show workers in the process of installing glass railings along the perimeter of the open-air roof parapet. A second set of glass railings will surround the sixth floor setback, which will also be lined with trees and shrubbery. Both outdoor spaces will provide ample room for office tenants to look over the surrounding neighborhood.
The following interior renderings depict the bright and airy offices and amenity spaces that combine a mixture of wooden and concrete surfaces.
Workers will have convenient access to the A, C, E, and L trains at the 14th Street subway station right outside the front doors. A large number of restaurants, bars, and retail choices are also within close proximity to the property. Other places of interest nearby include Chelsea Market, The High Line, and Hudson River Park, all found to the west of the site.
76 Eighth Avenue will likely be finished later this year.
Subscribe to YIMBY’s daily e-mail
Follow YIMBYgram for real-time photo updates
Like YIMBY on Facebook
Follow YIMBY’s Twitter for the latest in YIMBYnews

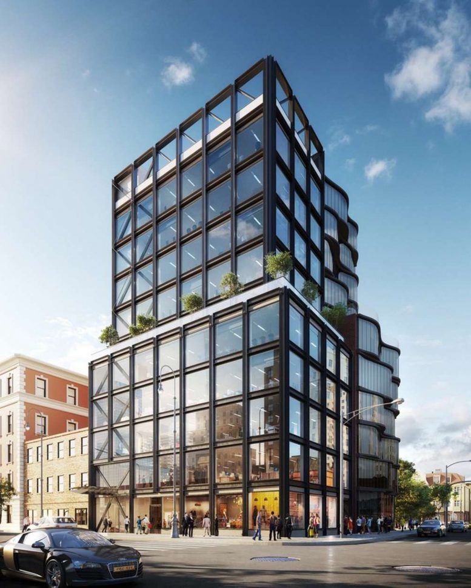
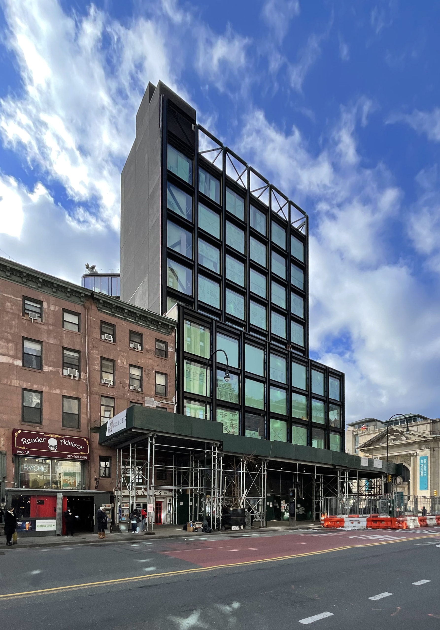
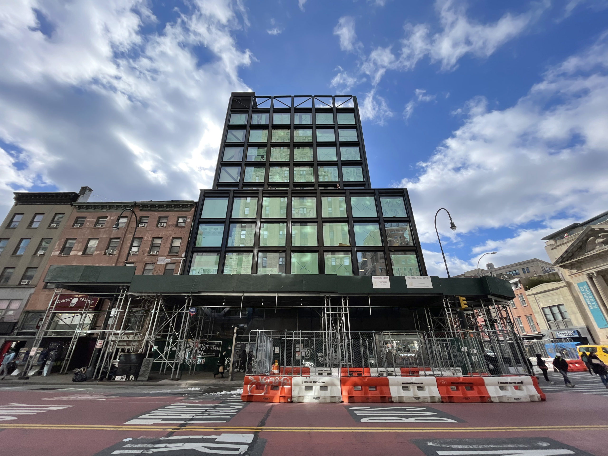
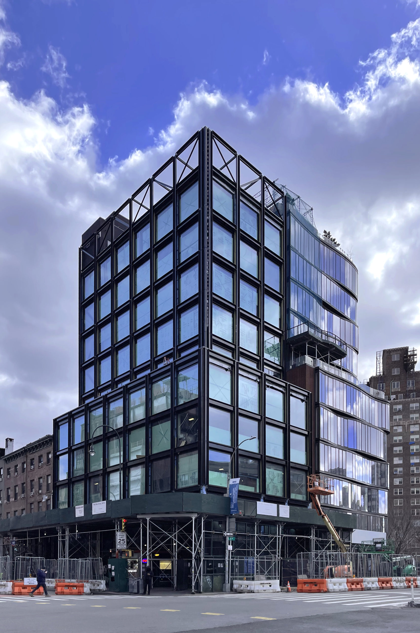
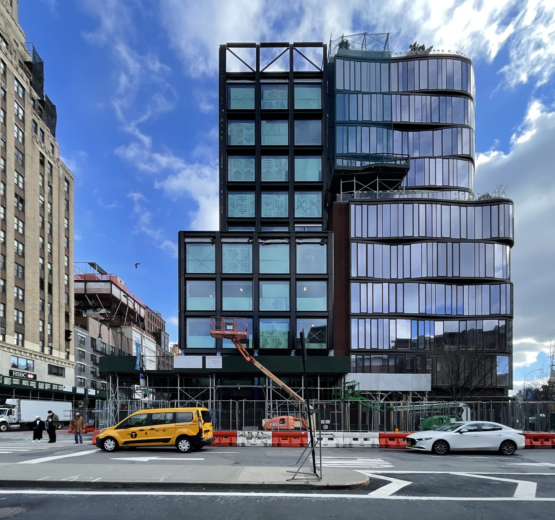
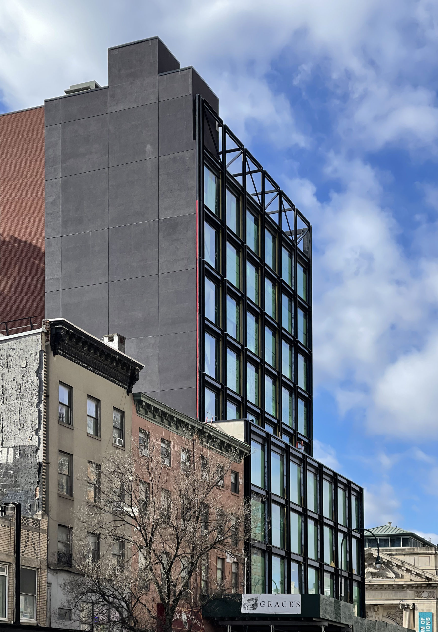
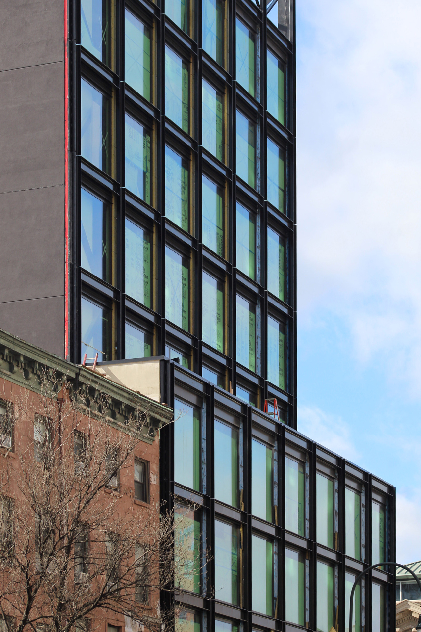
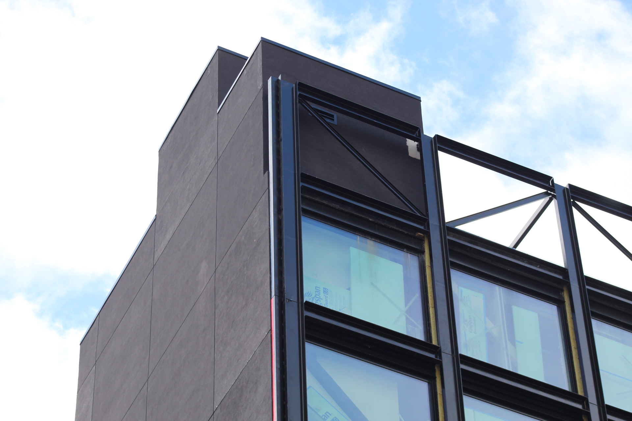
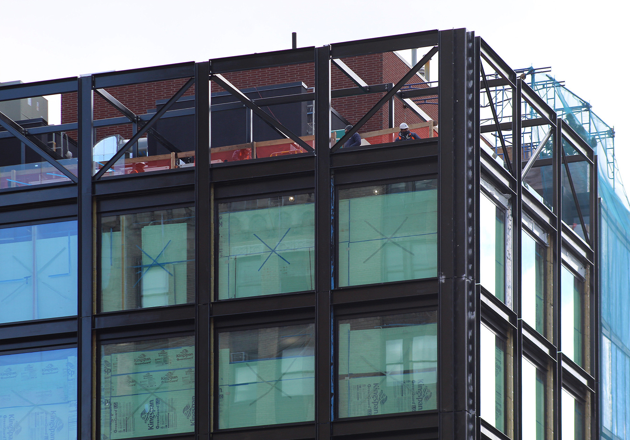
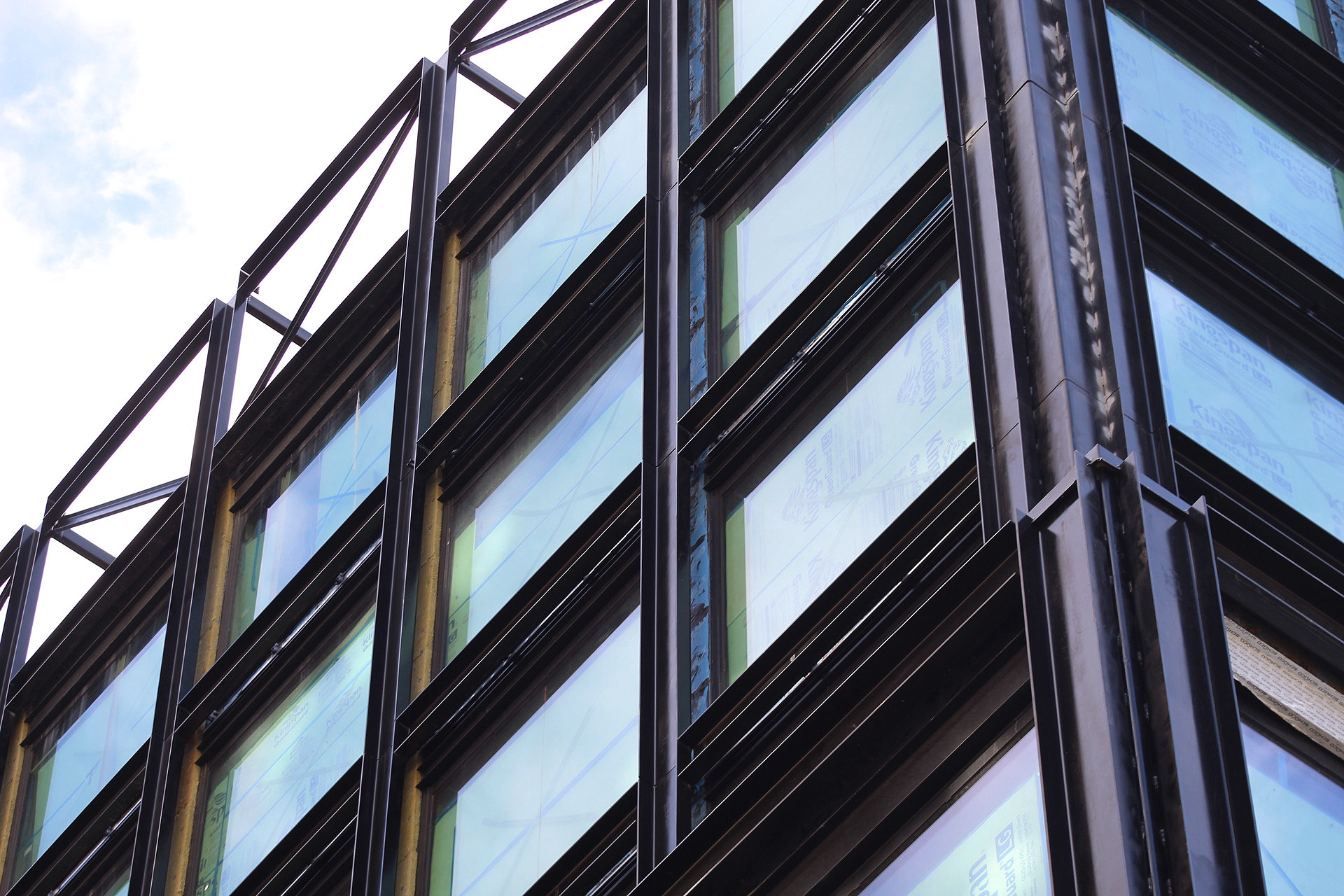
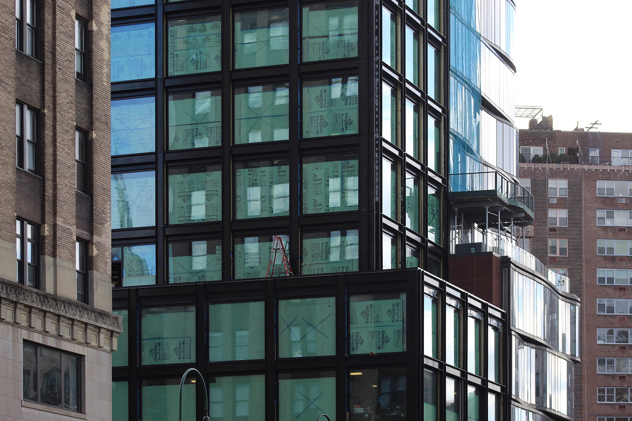
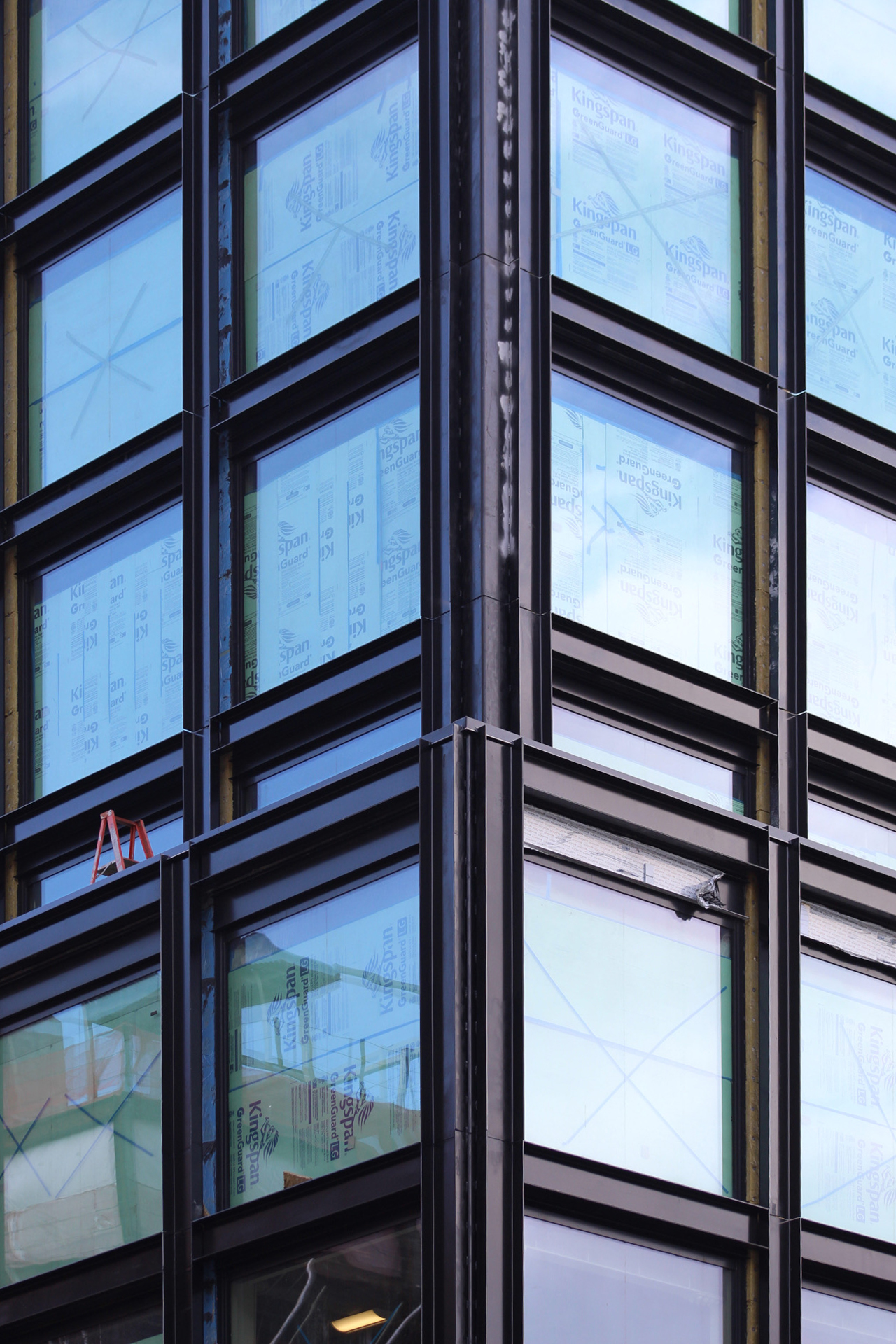
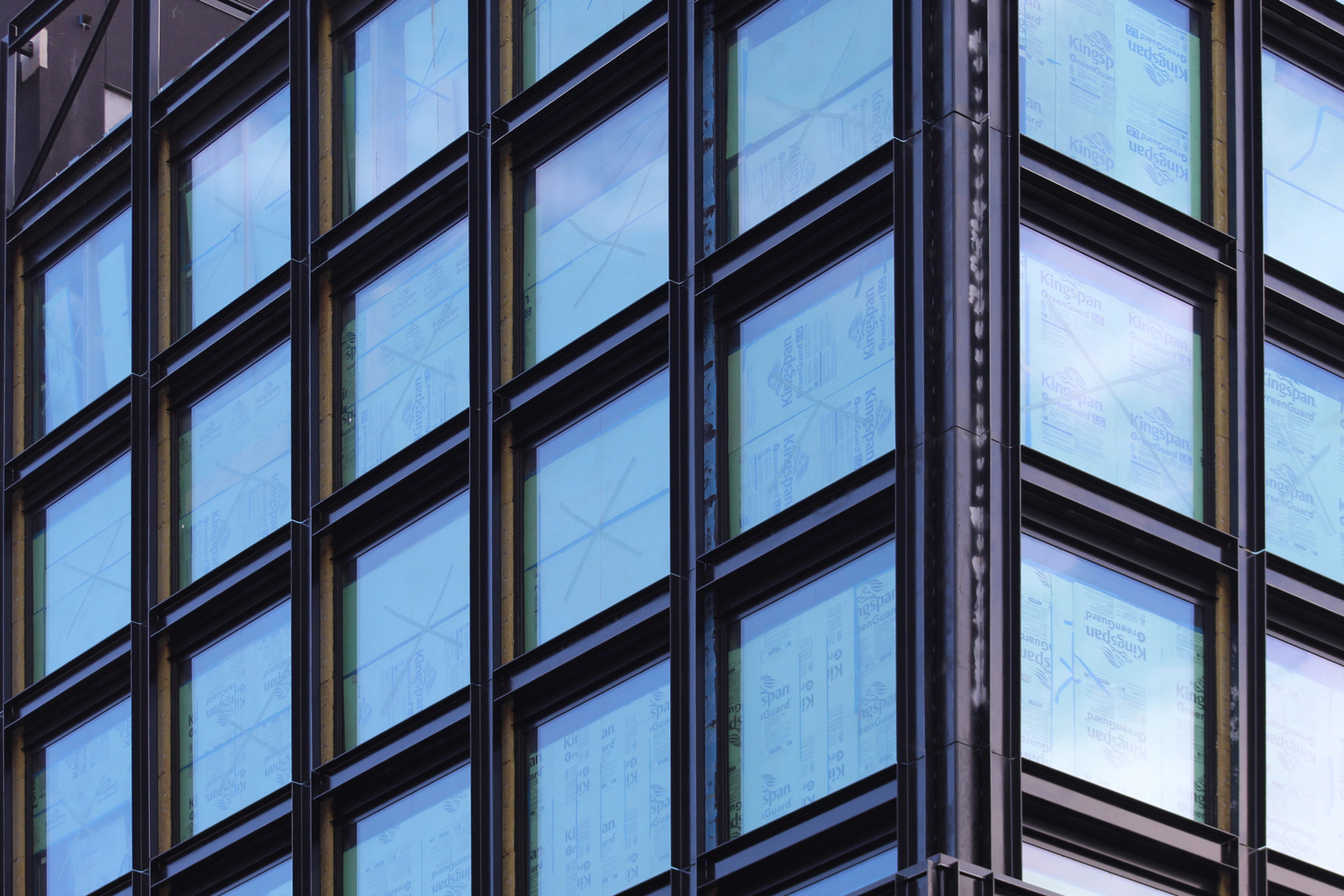
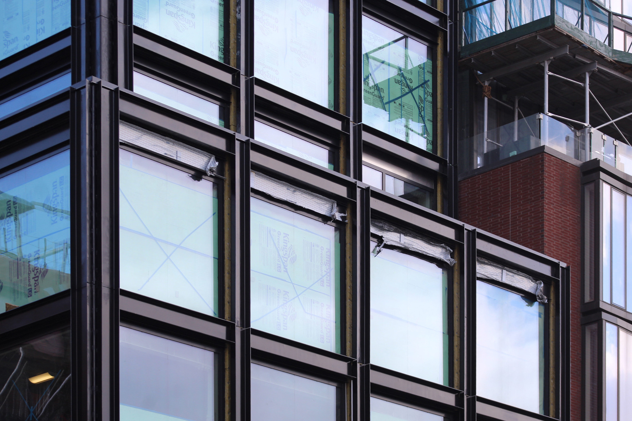

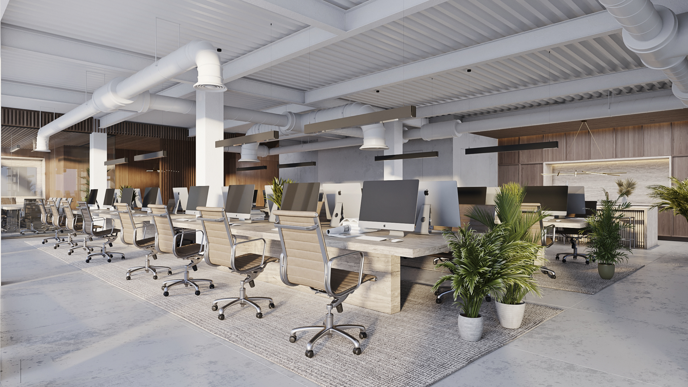
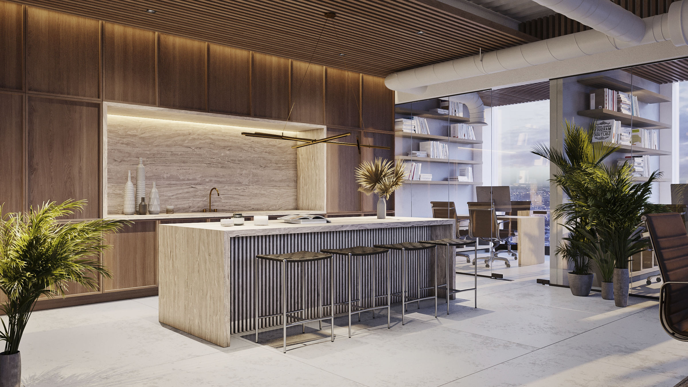




Diversity of development on its color, from neighborhood to divisible facade itself. And these photos are not distrustful, because you have diversified to explain beautiful black steel facade: Thanks to Michael Young.
But he certainly seems to get a lot of work…
i live by it and it has taken forever.
sure looks great for a gene hack kaufman special.
Yes
The rare exception.
It’s surprisingly not awful, but it kind of deters from
The building next door, which is far more interesting. I’ve always liked that one.
I would agree that on its own, at some other location, this would be a benign construction – but, next to the existing apartment house with the undulating glass walls, and, in a neighborhood of pre-war masonry apartment buildings, this building fails.
Kaufman designed this? It’s actually good