Construction is nearing completion on 150 East 78th Street, a 16-story residential building on Manhattan’s Upper East Side. Designed by Robert A. M. Stern Architects and developed by Midwood Investment & Development and EJS Group, the 205-foot-tall structure will yield 25 units in three- to five-bedroom layouts spread across 68,293 square feet, as well as 3,739 square feet of ground-floor retail space. Ismael Leyva Architects is the executive architect and residential layout designer and Compass Development Marketing Group is handling marketing and sales for the project, which is located at the corner of East 78th Street and Lexington Avenue.
Exterior work has continued to wrap up since our last update in November, when some of the final windows and brick and stone façade pieces were being put into place on the upper levels. Some scaffolding still covers sections of the western elevation alongside the metal-clad conservatory space.
Rounded corners soften the edges, while the cornices define each setback.
Juliet balconies with metal and glass railings sit above the entrance on the northern side of the property.
150 East 78th Street houses half-floor, full-floor, and duplex residences with prices beginning at $5.2 million, each with direct elevator access onto a private entry vestibule. Penthouses feature their own custom fireplaces and private outdoor terraces that look over the neighborhood, and should provide panoramic views of the Midtown skyline and Central Park.
The eat-in kitchens are designed by Couturier and will be finished with walnut-paneled islands, honed Statuario stone countertops and backsplashes, and custom-polished chrome knobs and pulls. Kitchen appliances include two Miele ovens and warming drawer and Sub-Zero refrigeration, along with wine storage, a signature Lacanche Cluny or Saulieu range with gas burners, and two additional ovens handmade in Burgundy, France.
Residential amenities include a billiards room, an en-suite catering kitchen for private gatherings, The Athletic Club with a squash court and basketball hoop, a fitness center outfitted with Technogym equipment, a private training studio, and a golf simulator. A landscaped rooftop terrace sits atop the edifice with seating and dining areas as well as a fire pit and grill. Additional spaces include a children’s art and activity room, a pet bathing station, bike storage, cold storage, commercial washers and dryers, a 24-hour concierge, and individual storage units available for purchase.
150 East 78th Street should likely finish construction in the coming months.
Subscribe to YIMBY’s daily e-mail
Follow YIMBYgram for real-time photo updates
Like YIMBY on Facebook
Follow YIMBY’s Twitter for the latest in YIMBYnews

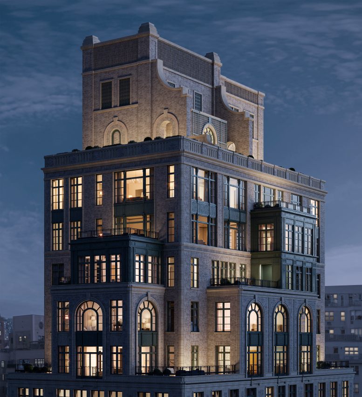
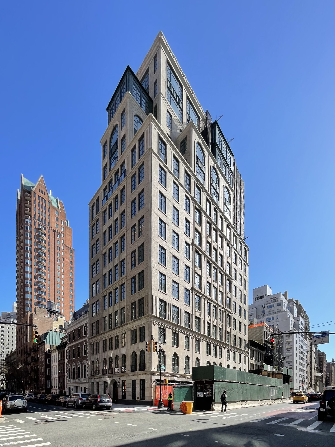
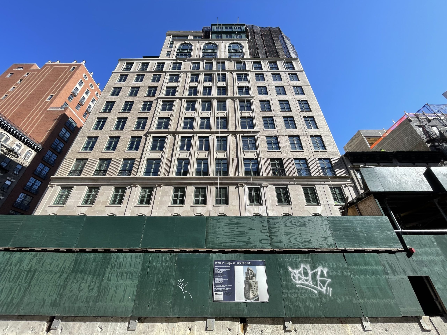
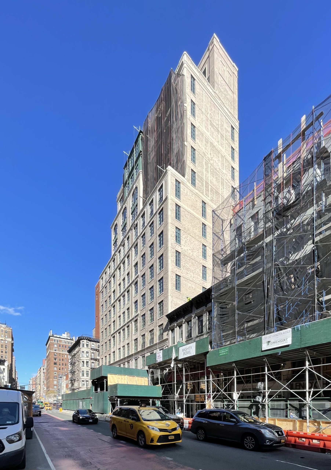
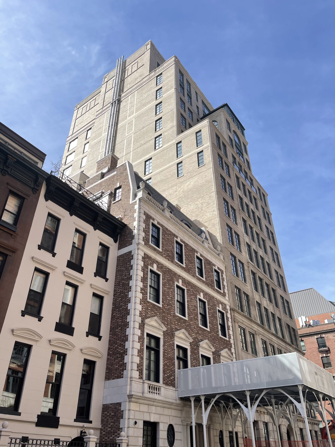
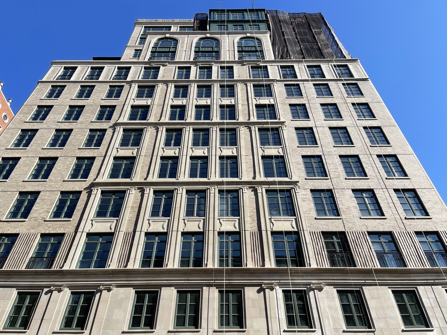
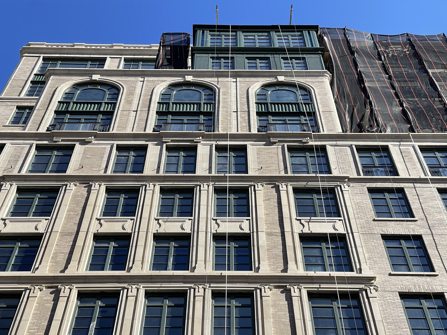
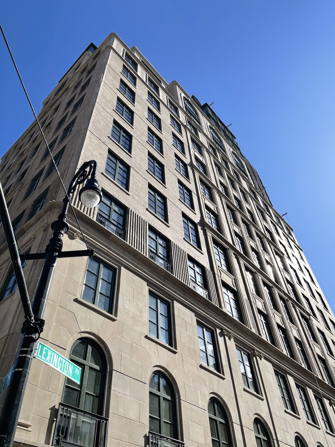
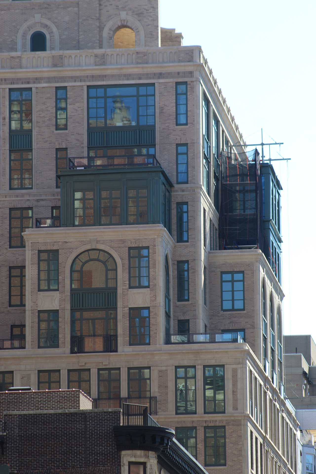
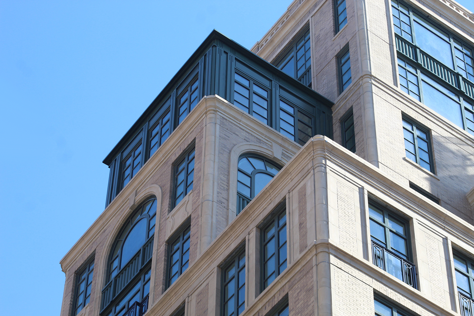
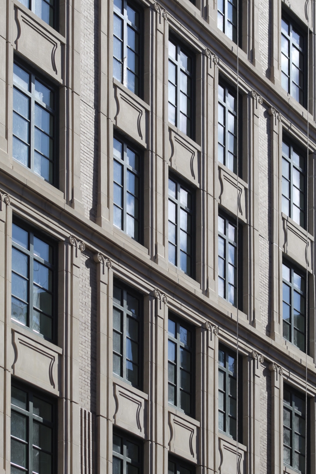
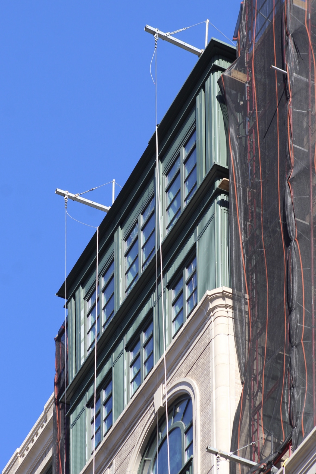
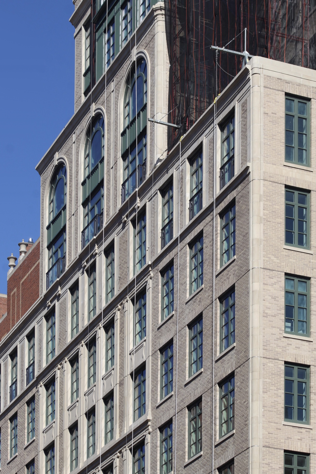
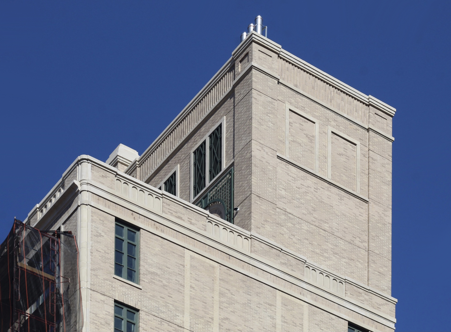
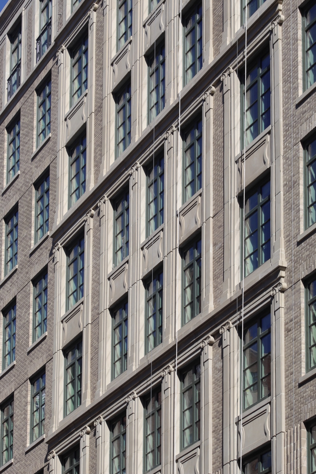
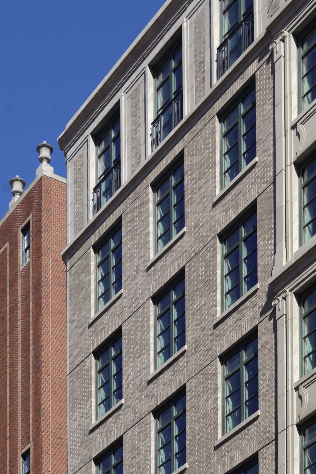
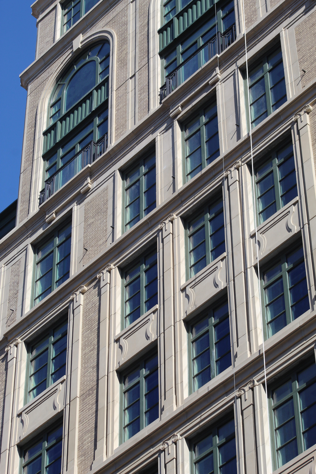
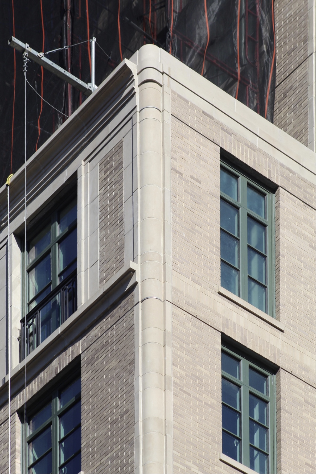
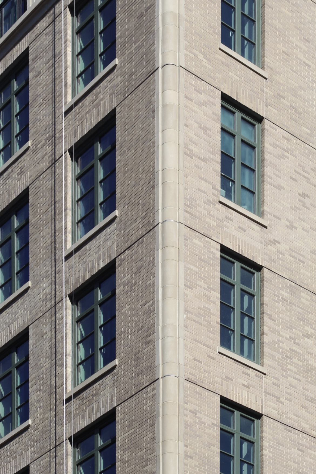
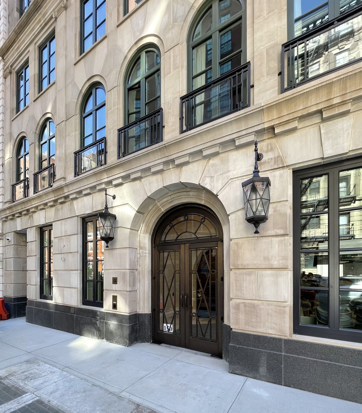


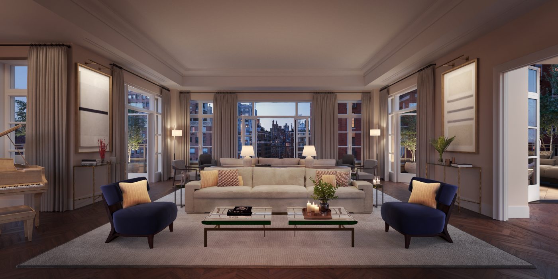
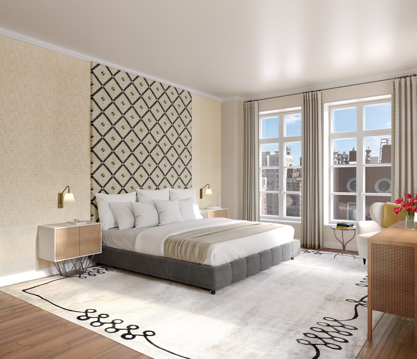
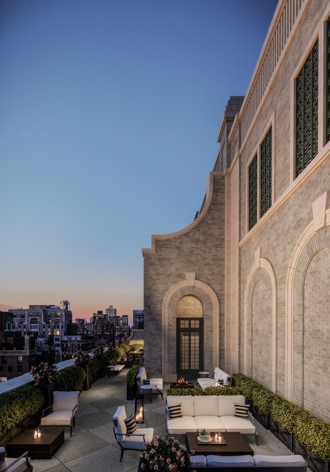
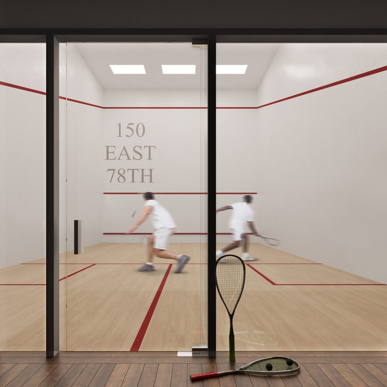




Should be taller.
Another beautiful building by RAMSA that will age gracefully! 😊
The contrast with the taller brick building in the photo, really shows how to create a building that fits with the context of the neighborhood.
The attention to architectural detailing is a nod to the historic buildings on both Park and 5th Avenues.
The crown is my favorite part about this one. Then again, I love all of it.
RAMSA’s works are the best. Period.
25 Units! We wonder why we have a housing affordability crisis in this city, yet it seems every one of these new developments appears to be going backwards in the total unit count.
At least it looks good as I walk by it? Move to Queens where they are actually adding units to the market?
Your comment is nonsense. The unit count is due to the footprint size of the property x the height designated by zoning, and the size of the apartments….there could be more apartments that are smaller! Why don’t we leave this space for intelligent reviews instead of nonsense. (btw, a 3 bedroom apt might have 5 residents. Two one bedrooms might have 2 residents….do the math).
This should be at least twice as tall. Time to upzone the Upper East Side (and really, most of Manhattan).