Re-cladding work is wrapping up on 660 Fifth Avenue, a 39-story commercial tower in Midtown, Manhattan. Designed by Kohn Pedersen Fox and developed by Brookfield Properties, the project involves extensive interior renovations of the 64-year-old building’s 1.25 million square feet of office space and the complete replacement of its mid-century curtain wall with a more transparent modern envelope. Turner Construction Company is the general contractor for the property, which is located along Fifth Avenue between West 52nd and 53rd Streets and was formerly addressed as 666 Fifth Avenue. The developer is aiming for LEED Gold certification.
The new glass panels have reached the flat parapet since our last update in mid-April, when the final few floors remained exposed. Work is now shifting primarily to the completion of the interiors. The retail stores along Fifth Avenue have remained open as construction has proceeded above.
Below are some aerial shots of 660 Fifth Avenue taken from over Midtown that show the progress on the installation of new mechanical equipment and systems on the roof parapet.
The following shot offers a sense of scale of the massive window panels.
Passing clouds, sunlight, and the blue sky reflect off the glass surface, which is subtly divided by a narrow dark metal grid.
Glass railings line the top of the podium.
The only exterior section awaiting the new cladding is on the bottom half of the western elevation around the lower setbacks.
The overhaul is expected to cost around $400 million and will feature a new lobby, new elevators, and upgrades to the infrastructure. The largest floor plates are located in the podium from floors four through nine, with spans between 66,0000 and 70,000 rentable square feet per level. Floors ten through 14 measure around 40,000 rentable square feet apiece, and floors 15 through 39 yield 25,000 rentable square feet each.
Office amenities include 42,000 square feet of landscaped outdoor terraces spread across four levels, on-site parking, and bicycle storage. A separate lobby entrance along West 52nd Street will be dedicated for the main anchor tenant, which YIMBY reported will also get illuminated signage on the top of the building that will be visible up and down Fifth Avenue.
660 Fifth Avenue is slated for completion this December, as noted on the construction board.
Subscribe to YIMBY’s daily e-mail
Follow YIMBYgram for real-time photo updates
Like YIMBY on Facebook
Follow YIMBY’s Twitter for the latest in YIMBYnews

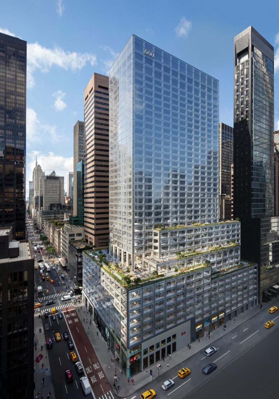
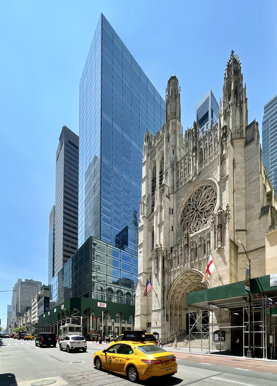
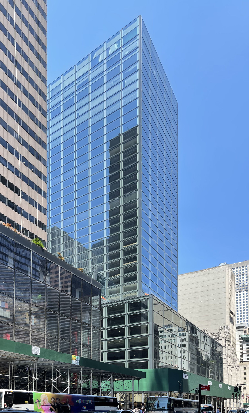
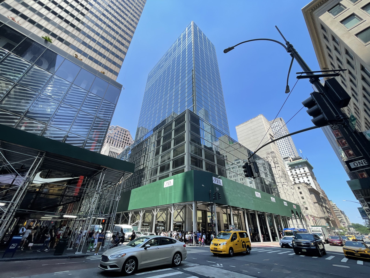
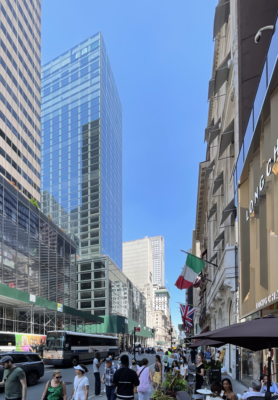
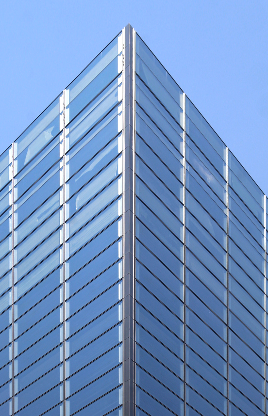
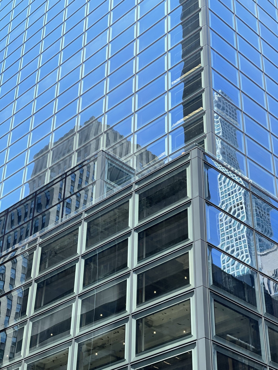
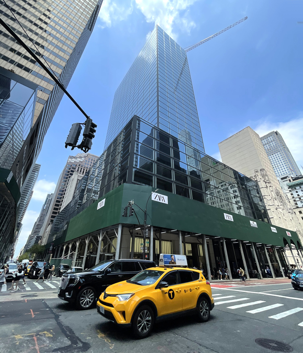
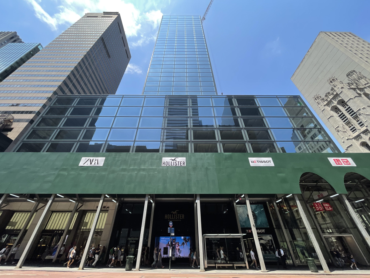
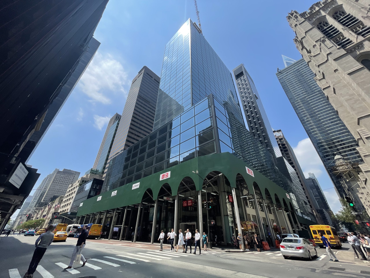
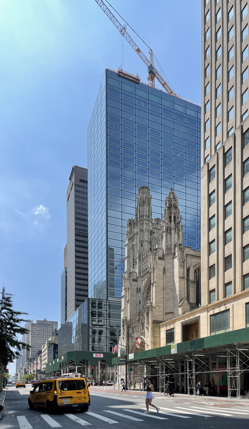
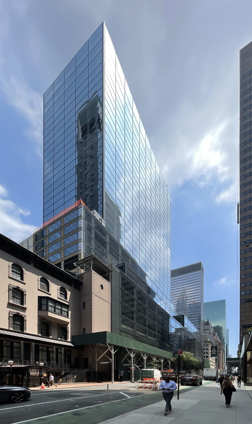
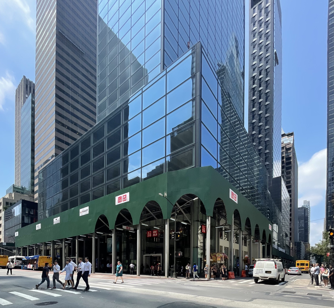
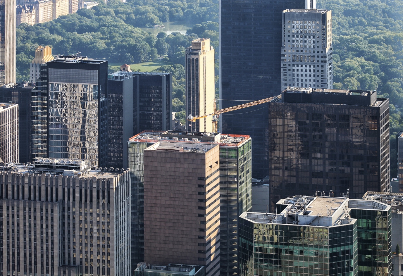
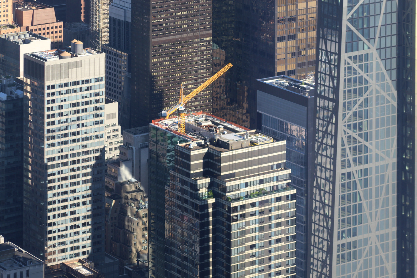
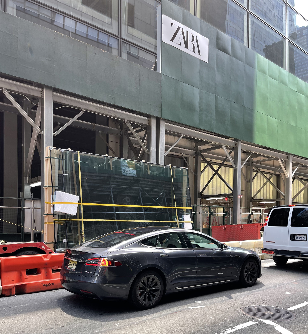
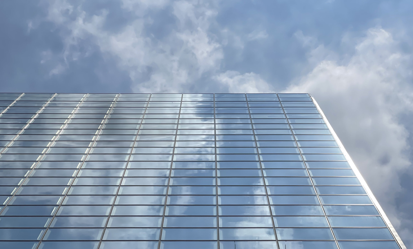
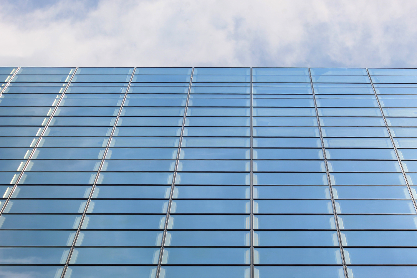
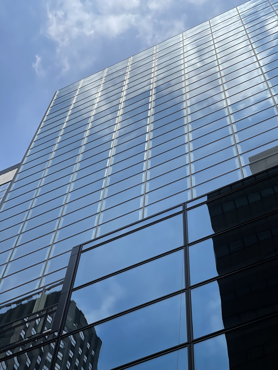
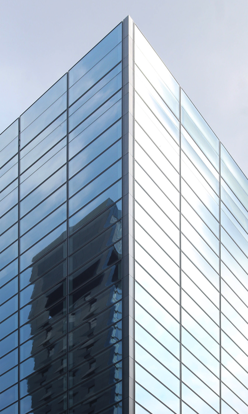
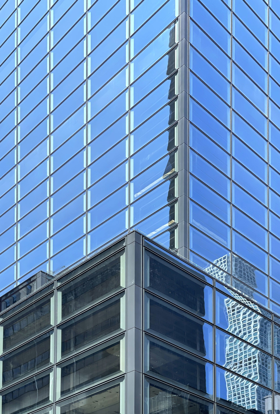
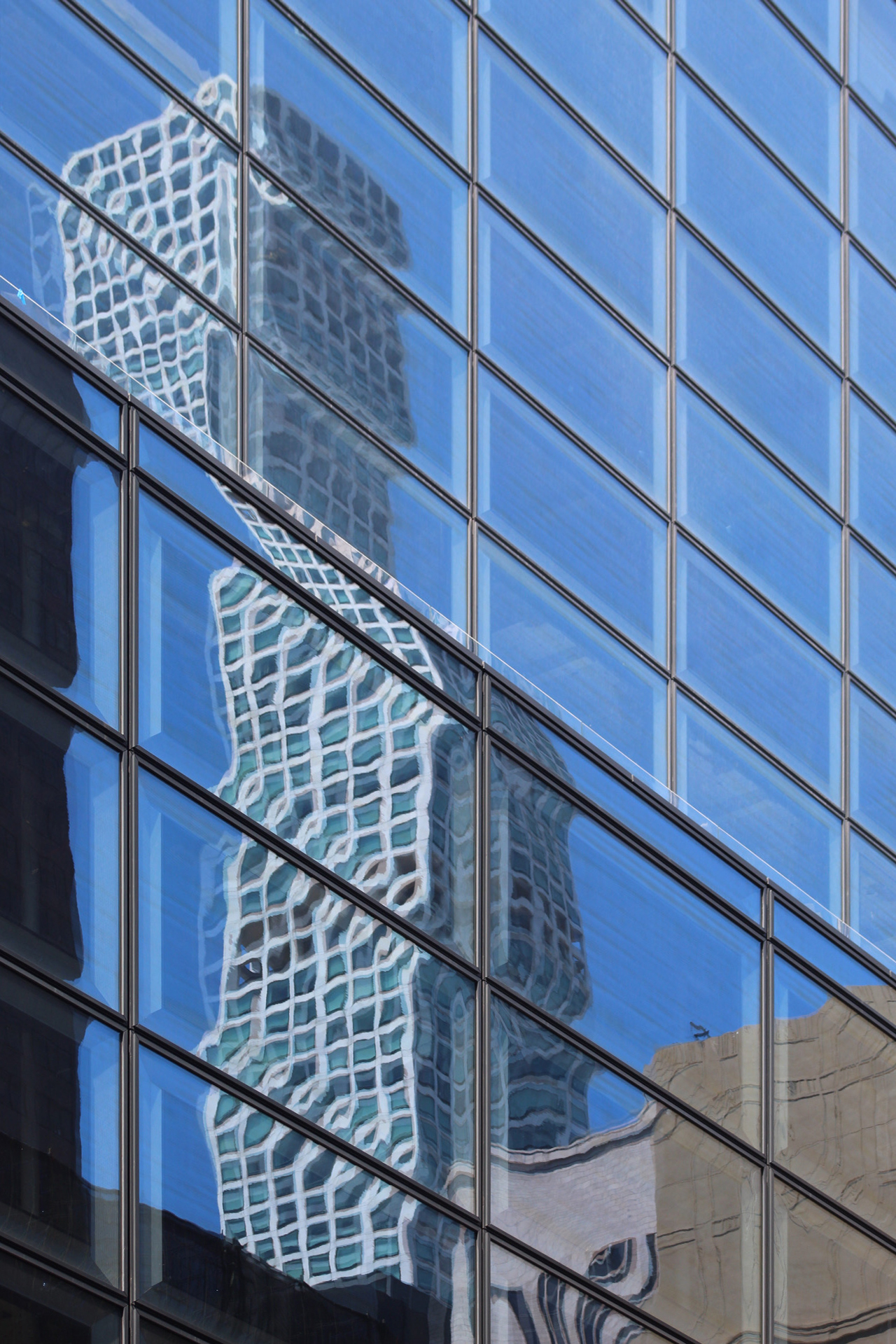
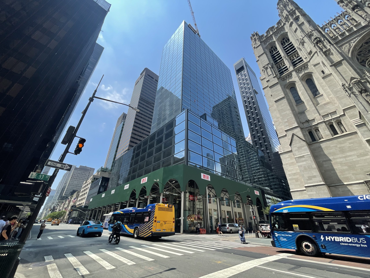
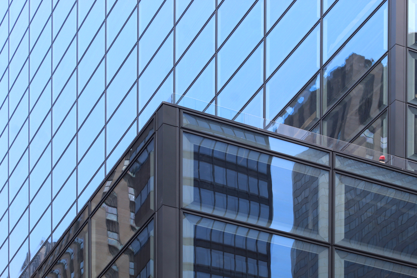
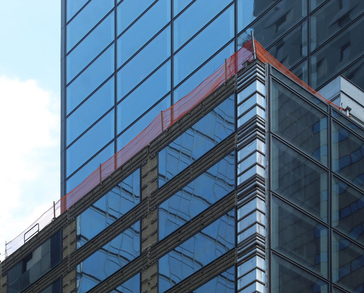
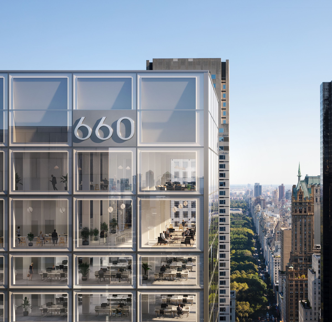
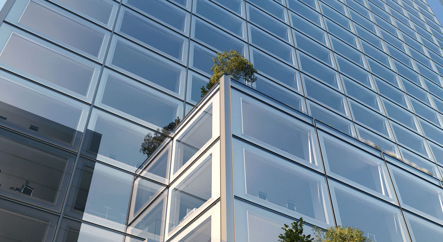
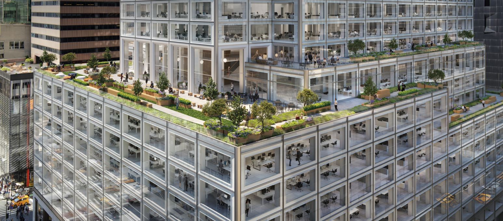
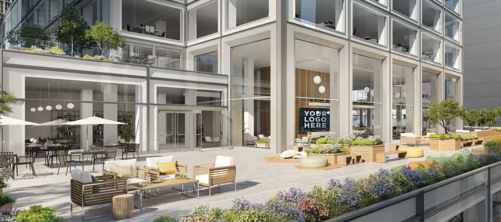
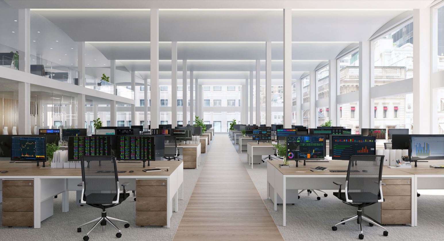
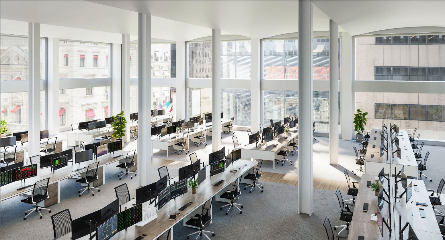
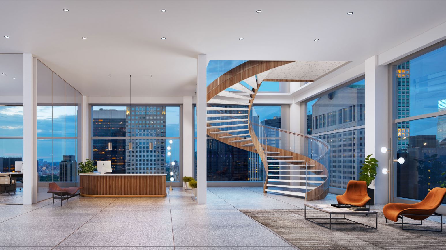

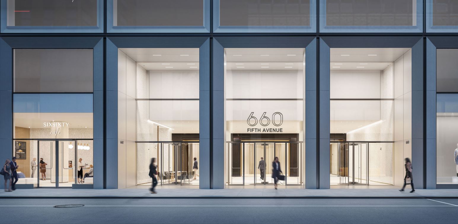

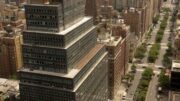


The renderings look better than the actual building. Hopefully all that scaffolding on Fifth Avenue will be gone someday.
Huge improvement, and far less disruptive than that idiotic tower plan Jared Kushner and his Qatari overlords would have built from the ground up.
I’m quite ambivalent about the tower they proposed and I really didnt care about height but that base was possitevily gorgeous. Oh well maybe something like it could be built somewhere else.
Bring back the devil.
I like the structure will also get illuminated signage on the top, that visible up and down. And talk about glass surface, which is subtly divided by a narrow dark metal grid so beautiful: Thanks to Michael Young.
It maybe a little dull but the quality of that glass and curtain wall is undeniable.
Looks nice, but what we don’t need in this city is more empty office space in midtown!
The new reality makes these projects seem ridiculous at this point.
You don’t seriously think this choice Class A space is going to sit empty do you?
Probably not, it will just empty out other office space – there is no new overall demand.
I’m still mourning the removal of the Noguchi lobby ceiling. But I’m thankful that it was disassembled and not destroyed. Does anyone know any updates on the search for a new home for the ceiling?
Someone said that the Noguchi Museum in Queens has it. I bet they’d know where it is, anyway!