Construction is rising on 250 East 83rd Street, a 31-story residential tower in the Yorkville section of Manhattan’s Upper East Side. Designed by SLCE Architects and developed by The Torkian Group, the 370-foot-tall structure will yield 128 residential units with interiors by Lemay+Escobar, as well as ground-floor retail space. Cauldwell Wingate Company is the general contractor for the property, which is located at the corner of Second Avenue and East 83rd Street.
Excavation was still ongoing at the time of our last update in late November. Construction has proceeded swiftly since then and the structure now stands five stories high. Based on the rapid pace of progress, crews will likely surpass the seven-story podium and begin work on the tower before the start of spring.
The rendering in the main photo is oriented looking southwest and depicts the tower enclosed in a light-hued stone façade framing a grid of floor-to-ceiling windows with dark mullions and earth-toned spandrels. The setbacks and cutout corners on the upper and lower levels will likely be topped with private terraces for a select number of residences. The below interior renderings illustrate the main lobby, units, and some of the amenity spaces, which include a theater, a fitness center, a children’s playroom, and an outdoor rooftop lounge and terrace.
The site is located diagonally across from the entrance to the Q train at the 86th Street station. Further west along Lexington Avenue are the 4, 5, and 6 trains.
250-252 East 83rd Street is anticipated to be completed in the fall of 2024.
Subscribe to YIMBY’s daily e-mail
Follow YIMBYgram for real-time photo updates
Like YIMBY on Facebook
Follow YIMBY’s Twitter for the latest in YIMBYnews

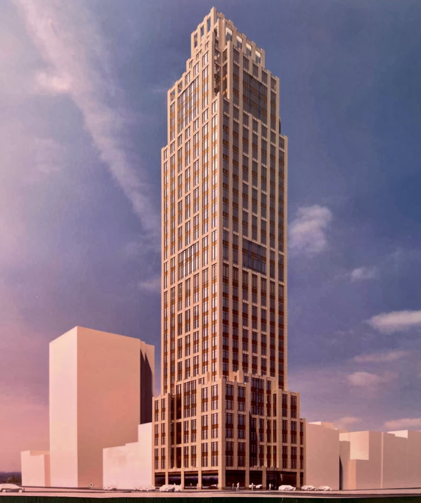


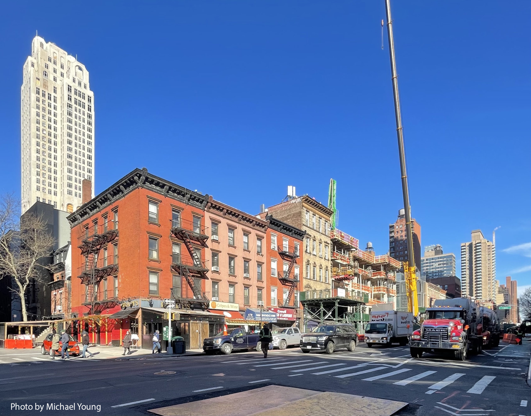
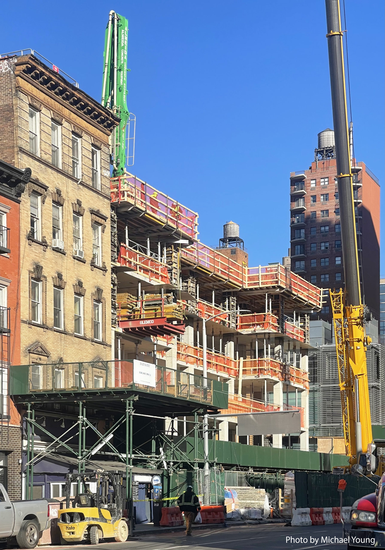

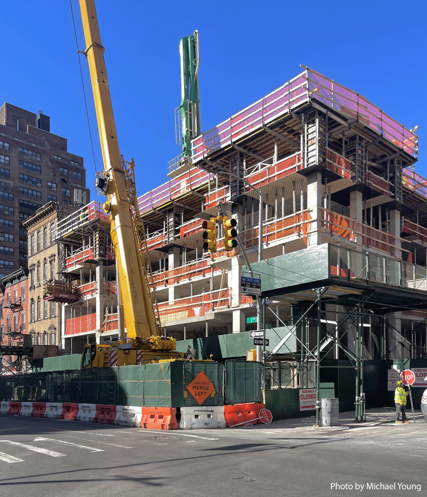
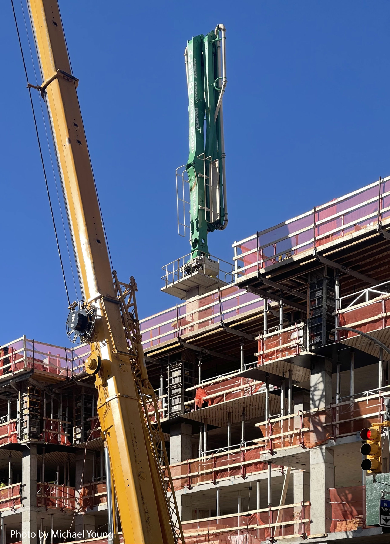

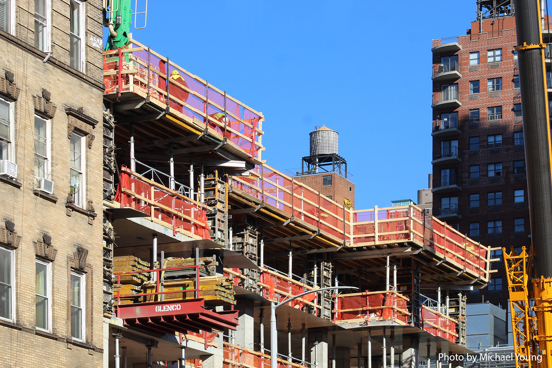
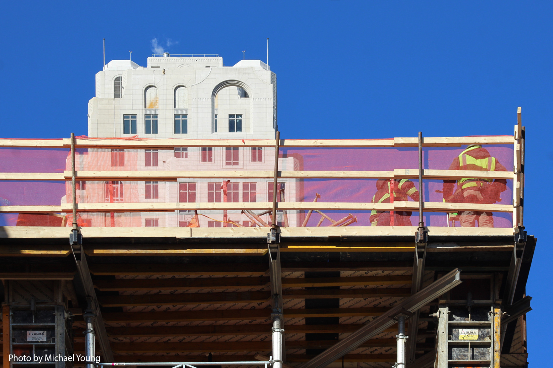
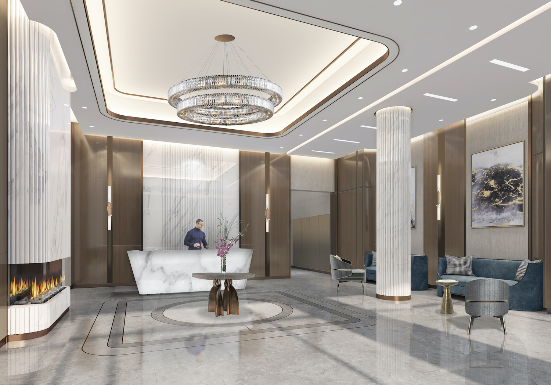
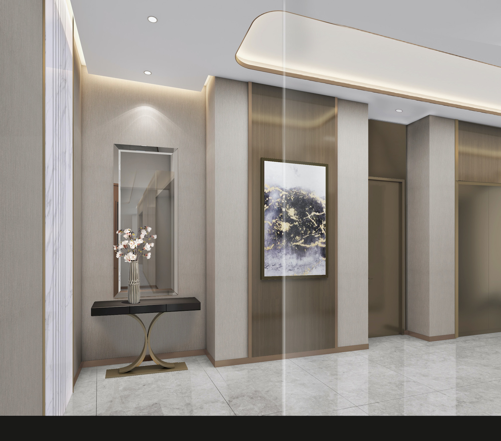
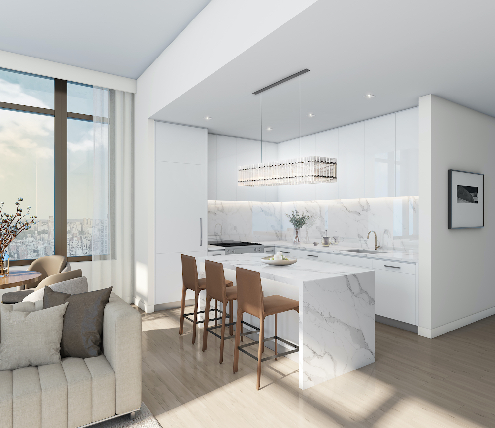
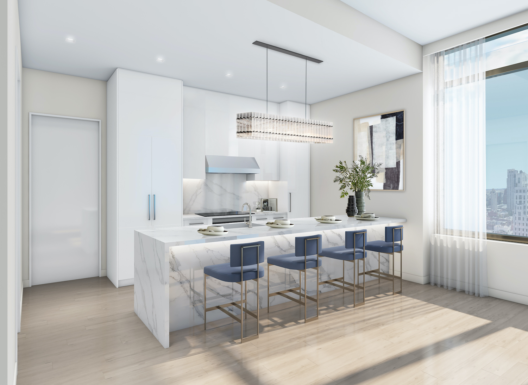
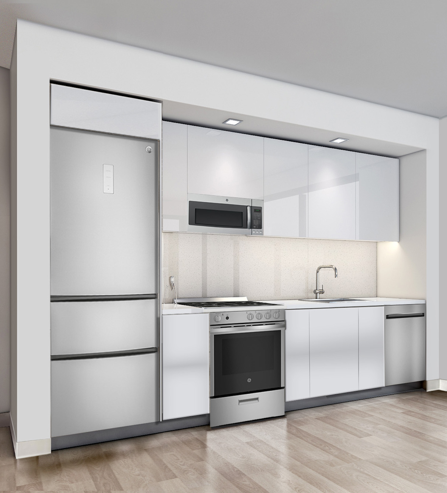
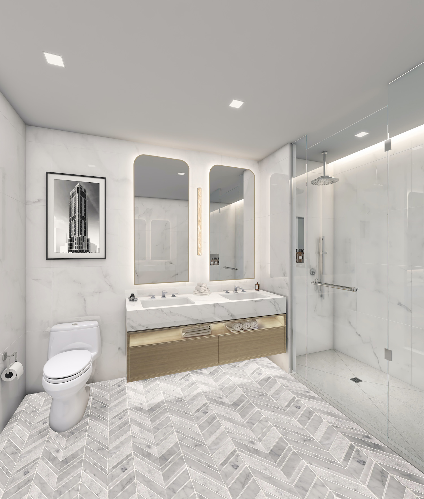
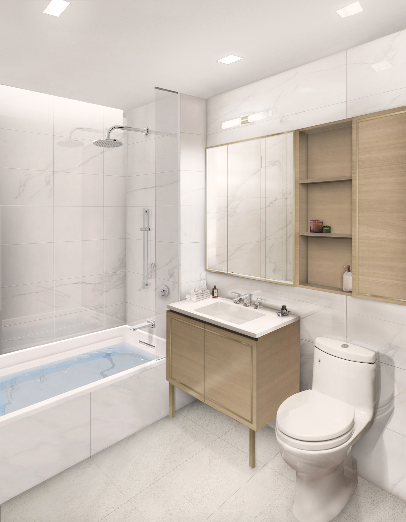


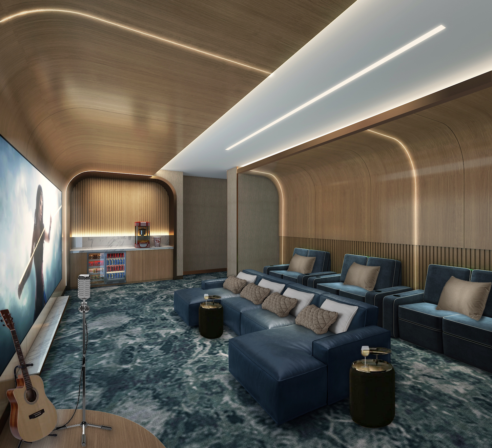
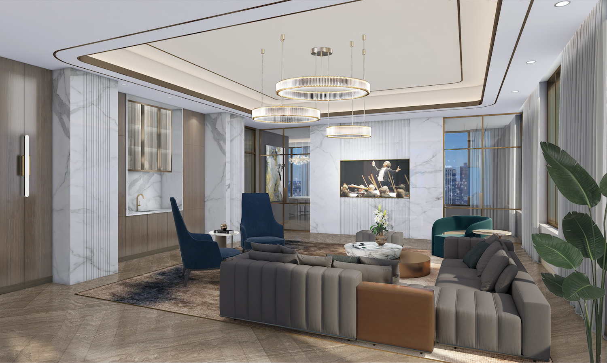
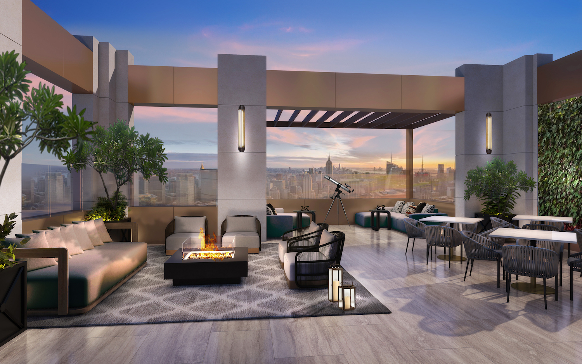




So nice the amenity spaces and see detailed decoration on the ceiling, with the beauty of lamps hanging. Down to the floor is beautiful too because there are many different patterns, the placement of bright lights is just right: Thanks to Michael Young.
bUt Is ThIs 128 UnIt DeVeLoPmEnT a NeT hOuSiNg GaIn!?!
LiKeLy
Isn’t the other building in the first construction photo, a Robert Stern tower?! 🤔
If so, those tenants will lose some of their views after this new tower is built.
The Stern tower is a long block away…that’s miles in NY viewing …..I wonder why when a building goes up east of Third Ave, the finishes get so cheesy. I could not face that lobby on a daily basis!! (not to mention the portrait of the building mounted on my marble wall over my toilet when I…..( I know, that was mentioned when the building was first presented here……why would the illustrator do that?)
It’s always nice when there isn’t just another glass box being imposed upon the viewscape. Also, is the era of the “deconstructed” tower with its odd twists and distorted outline over? I hope so.
I fully agree
I don’t think the deconstructed, twisty avant garde buildings you describe would be a big seller in this neighborhood. So, still be on the lookout for them in trendier parts of town.
I wonder how long their gas fireplace in the lobby will last unless it is virtual.
More buildings for rich people to live in,and you will have the nerves to call it affordable housing(affordable for whom?) OH wait I know(not people like me)
Who’s calling this project affordable?
So your position is that market rate real estate should not be constructed? Only construct subsidized real estate so people can “afford” to live in a neighborhood they can’t affird to live in? Got it. It’s a big city. Find an area thats a better fit to your budget and stop crying over developments that are out of reach financially. I can’t afford a Mercedes but I’m not picketing the dealerhip for their greedy audacity to sell to those that can.
SLCE of whitebread.