Renovation and expansion work is progressing on 305 East 61st Street, an 11-story former storage facility in the Lenox Hill section of Manhattan’s Upper East Side. Designed by ADG Architecture and Design and developed by Madison Realty Capital and Alex Forkosh of Forkosh Development Group under the ASF 61 LLC, the project involves a 30-foot vertical addition to the 130-foot-tall structure and the conversion of its 66,200 square feet of interiors to support 35 condominium units in studio to two-bedroom layouts, as well as 8,180 square feet of retail space on the ground floor and mezzanine level. Honest & Quality Corp. is the general contractor for the property, which is located between First and Second Avenues.
Recent photos show the main southern elevation of the 123-year-old structure covered in an assembly of scaffolding and construction netting as work progresses on the restoration of its stone and red brick façade. Above, the steel-framed addition remains exposed, awaiting its fireproofing treatment before cladding is installed.
The below black and white elevation rendering shows new balconies added to a number of windows across the southern and eastern profiles.
Conversion plans for 305 East 61st Street began in December 2012 when Madison Capital Management and EMS Capital purchased the property for $28 million. A couple years later, developer Adam Gordon partnered with EMS Capital to convert the building into an art storage facility, although these plans never came to fruition. In 2016, Mitchell Marks filed permits for a condominium conversion with an original projected sellout of $105 million for only eight units, each residence spanning some 3,600 square feet.
Some work progressed on this plan, but by 2020, Mitchell Marks sold the building at a bankruptcy auction for $51.4 million to Jason Carter of Carter Management, with $30 million in financing arranged by SKW Funding. Last year, Battery Park Group brokered a $26.5 million pre-development loan to the current developers. Finally, a new offering plan was submitted by Forkosh Development Group in March of this year showing a significant increase in the number of homes, from eight to 35 residences.
Below is a Google Street View from May 2016 showing the conditions before work began.
A new grid of larger windows replaced the old set by mid-2018.
The current plan specifies a range of amenities, including a swimming pool, a fitness and yoga center, a lounge, and on-site parking.
The property is a short walk from the F and Q trains at the Lexington Avenue-63rd Street station, as well as the Roosevelt Island Tramway and the vehicular ramps leading to the Queensboro Bridge.
305 East 61st Street’s anticipated completion date is slated for the spring of 2024, as noted on site.
Subscribe to YIMBY’s daily e-mail
Follow YIMBYgram for real-time photo updates
Like YIMBY on Facebook
Follow YIMBY’s Twitter for the latest in YIMBYnews

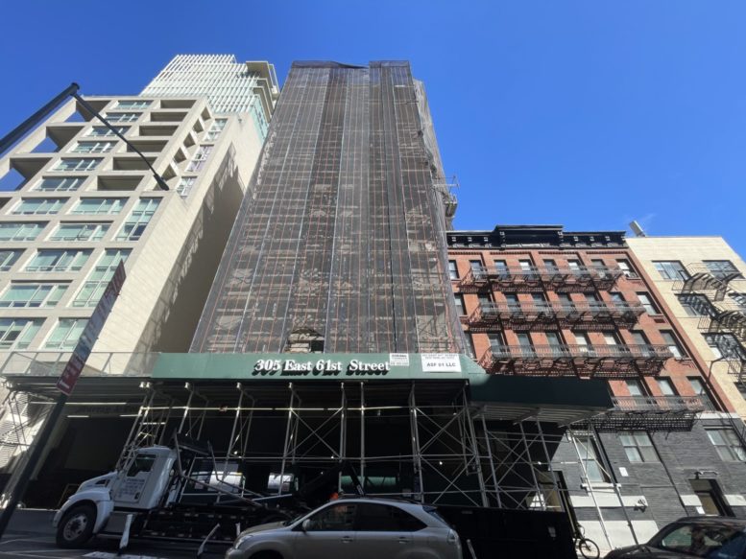
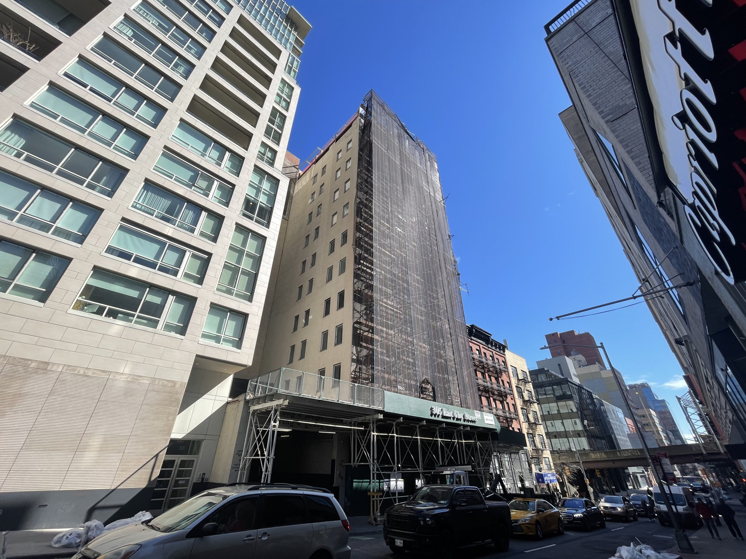
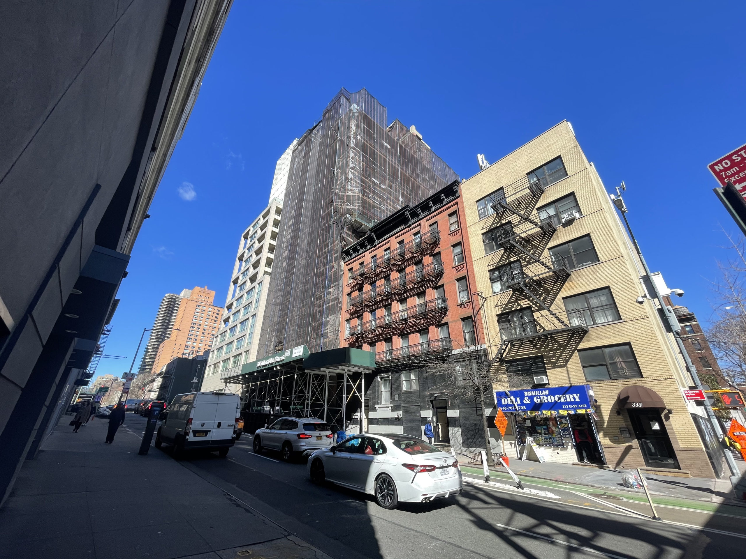
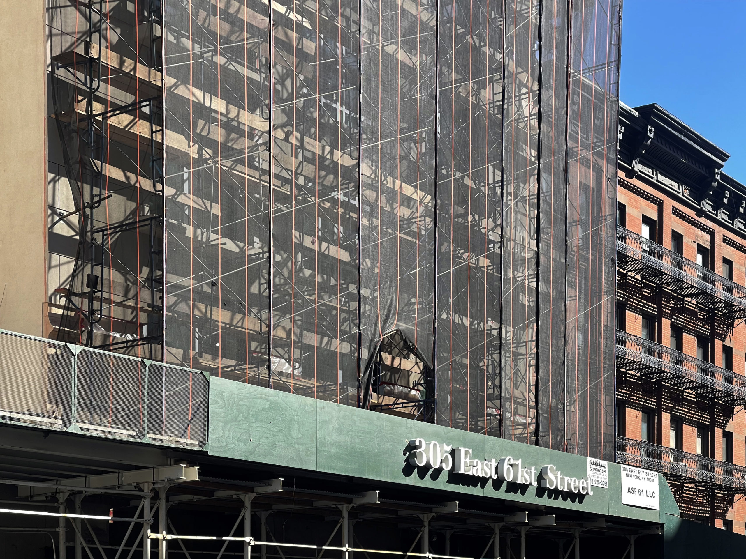
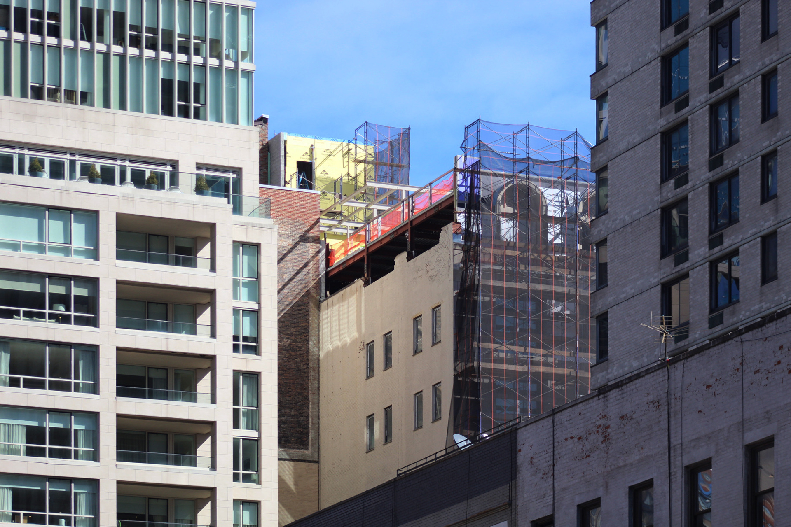
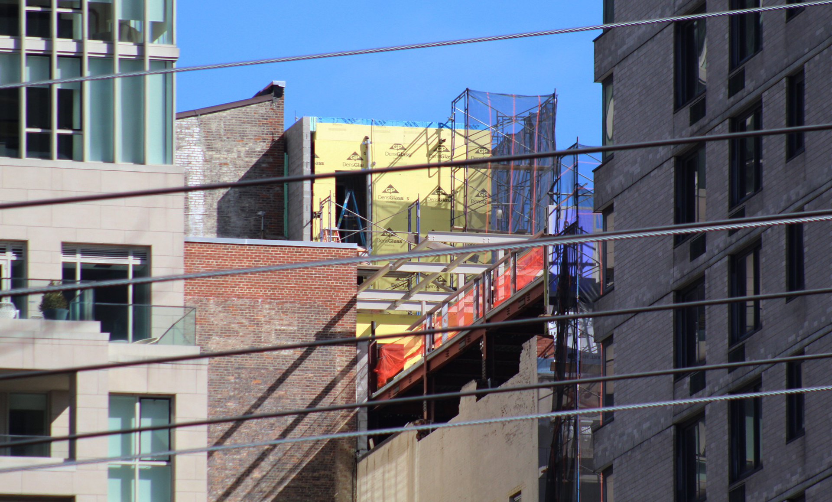
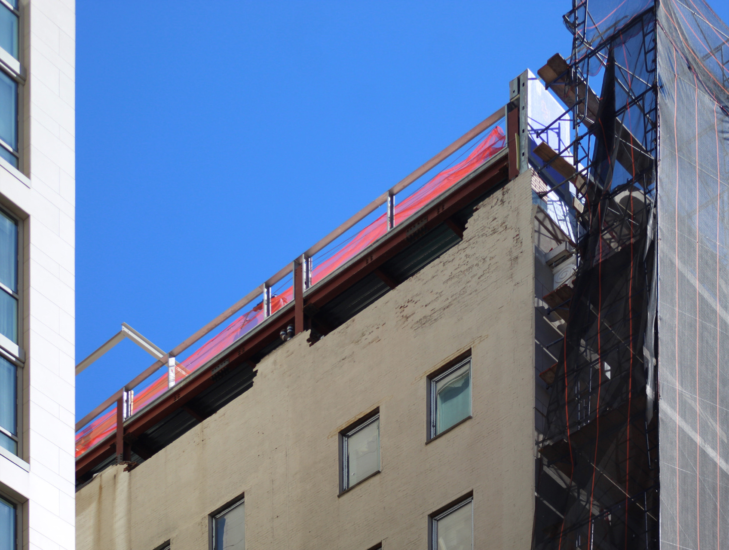
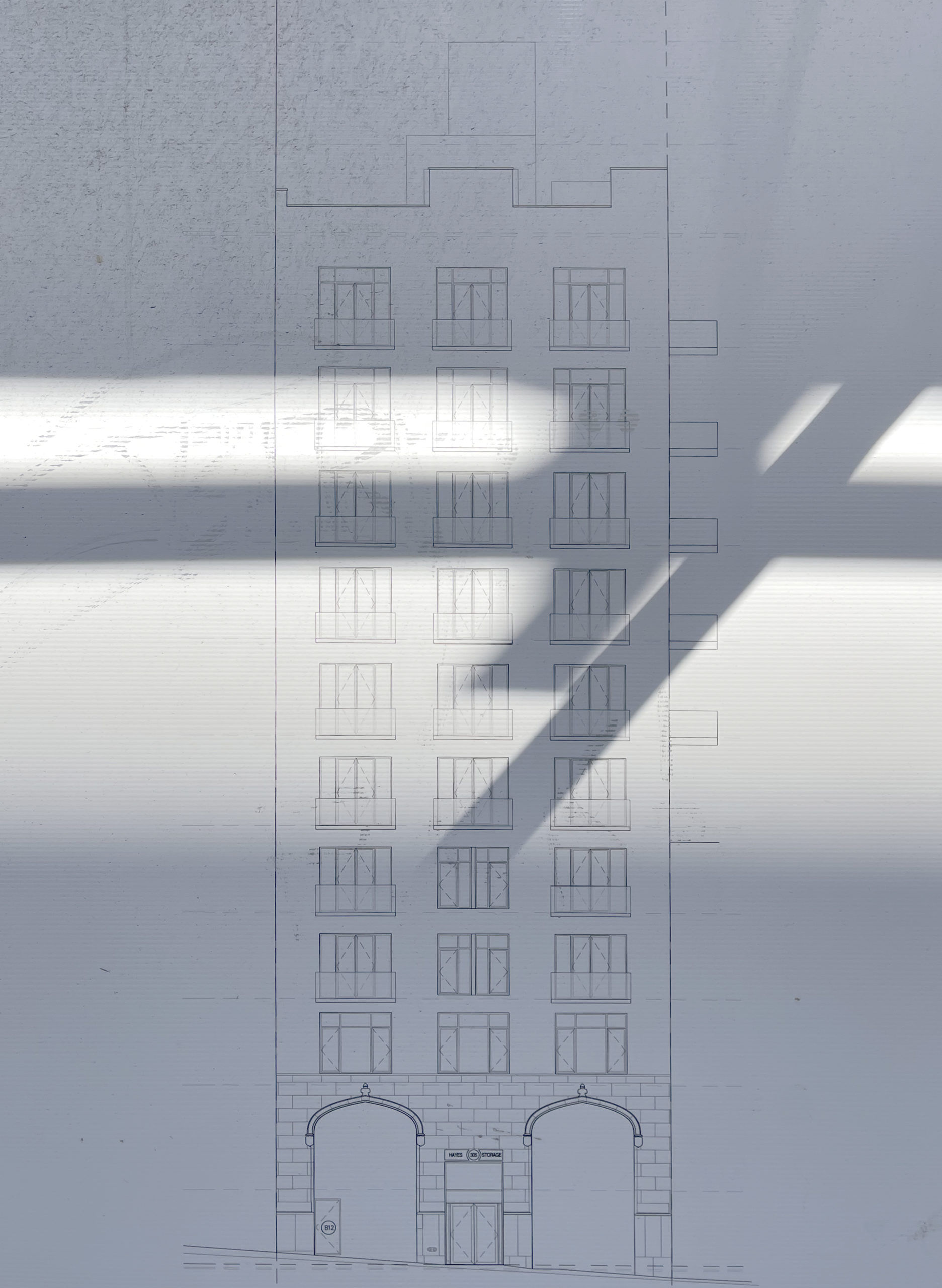
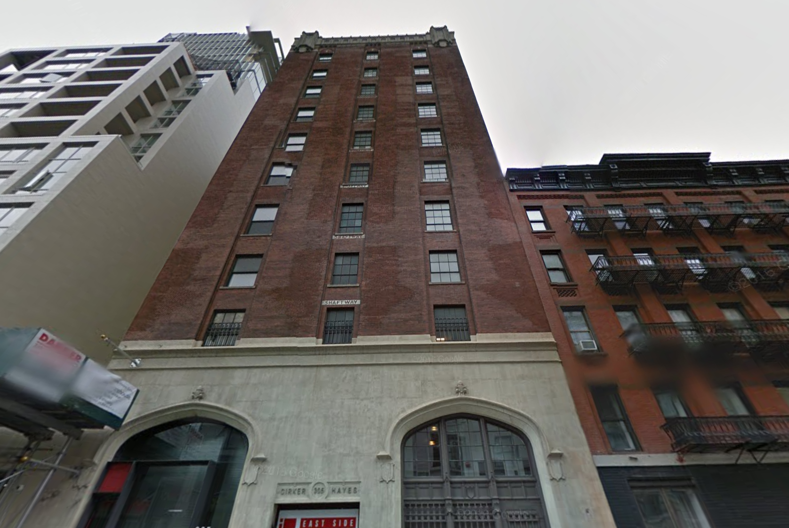
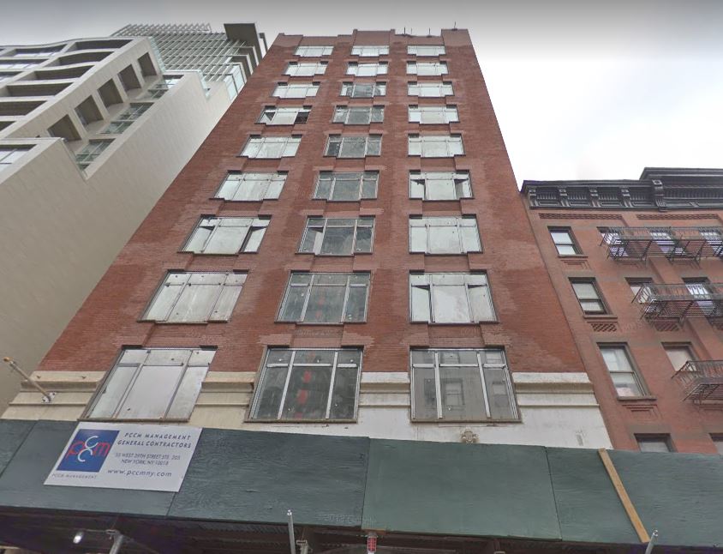




This looks like a butcher job by every definition. Shocking this kind of thing still happens, especially in tony areas. They have completely destroyed the ornamented parapet and the rendering suggests they have no intention on restoring it. Shameful.
This is exactly how NOT to do a conversion. It’s kind of unbelievable.
There were a number of these storage buildings at one time. Wealthy families would rent an apartment for the prime winter social season and then move out. The following season, they might choose to live elsewhere. In the meanwhile, their furniture would be placed in storage.
Don’t forget furs. Fur storage was a big business.
the only positive of this is that they didn’t demolish the building and put up a glass box
I am most impressed with the closeness of the rendering to reality comparison in the photos. Usually the glass exteriors are almost invisible in the renderings, and mostly reflective in the real photos. Kudos to the designers, renderers and client for presenting reality in the proposals.
Mostly admirable design but it is unfortunate that the grand entry to the atrium that works so well from the exterior as the remainder of space between two bee-hives, is stuck with focussing on a nearby large mediocre red-brick residential building when viewed from inside. Otherwise, Bravo.
oops – posted for the wrong building