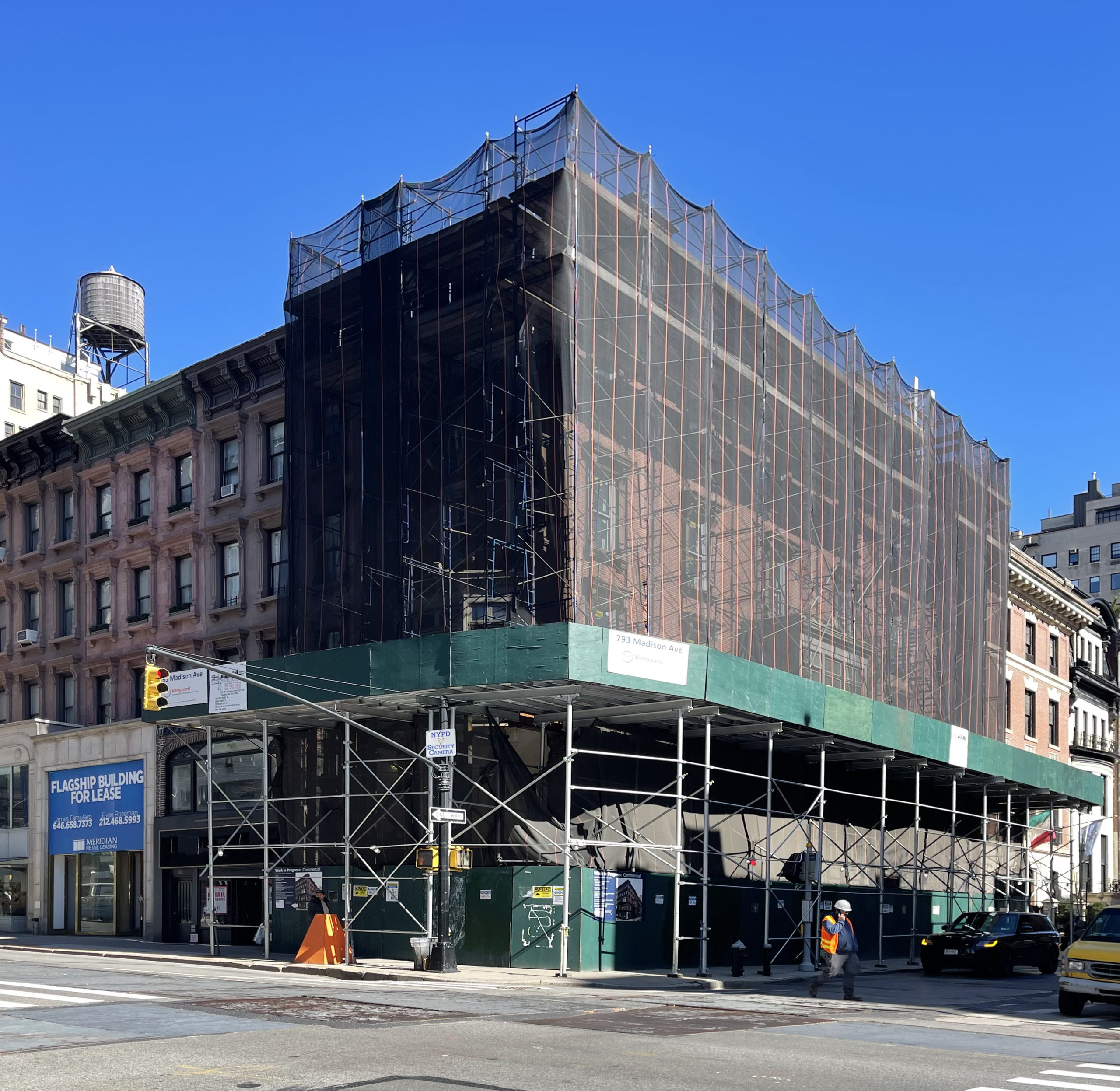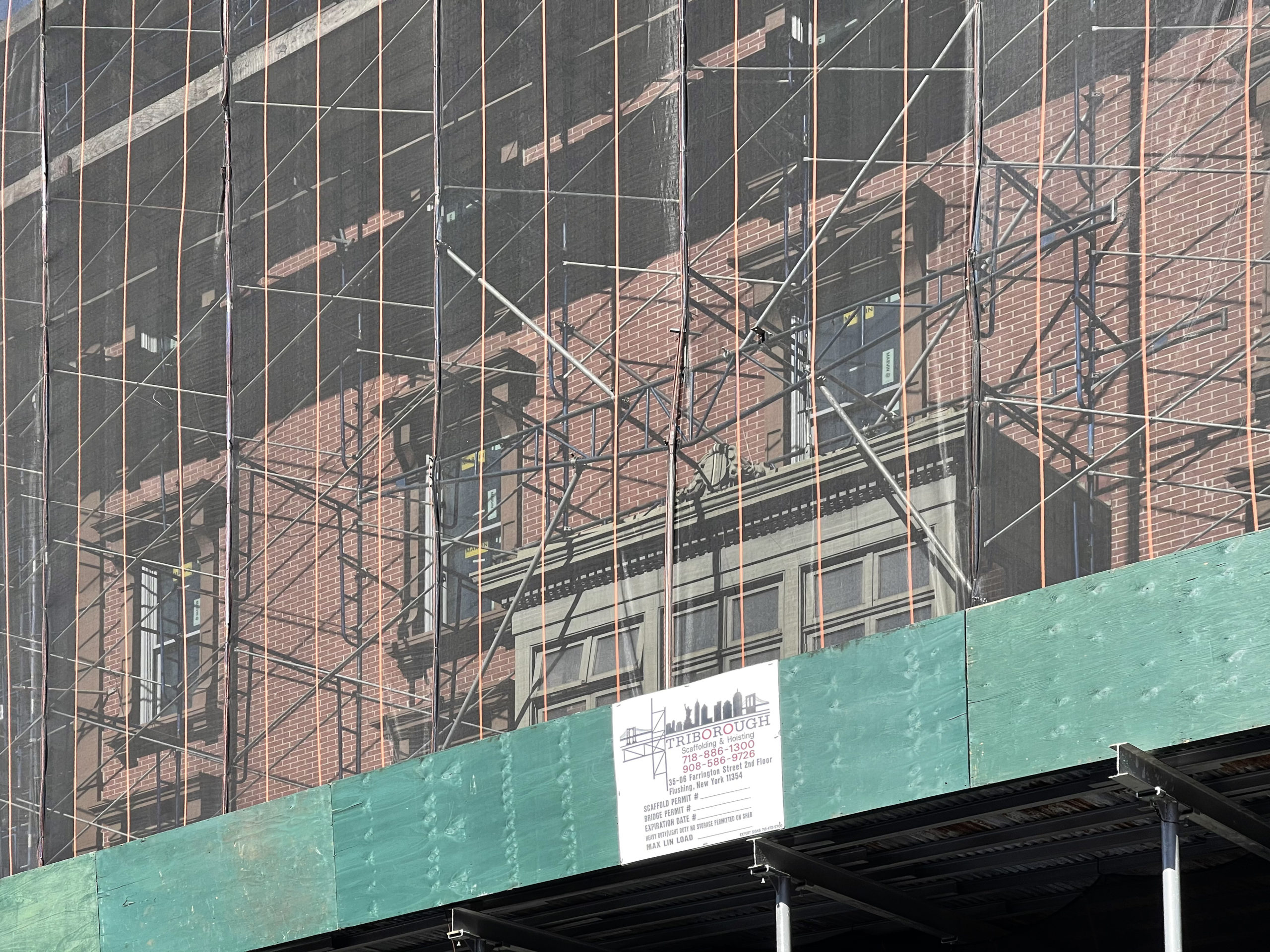Renovation work is progressing on 793 Madison Avenue, a landmarked five-story building in the Lenox Hill section of Manhattan’s Upper East Side. Designed by Joseph Tarella of Sawicki Tarella Architecture + Design and developed by Pinnacle Madison Avenue Corp., the project involves the restoration of the structure’s façade and interiors, and a modernization of its 10,655 square feet of lower-level retail space. The work will also yield a new elevator and an expanded lobby with a separate entrance along East 67th Street. Judson Realty is in charge of marketing and leasing, and Vanguard Construction and Development is the general contractor for the property, which is alternately addressed as 27 East 67th Street and located at the corner of Madison Avenue and East 67th Street.
793 Madison Avenue was originally built in 1881 by Thom and Wilson, then altered by Hoppin & Koen in 1907, and later had a two-story extension constructed at the front of the property. Recent photographs show wraparound black netting and metal scaffolding covering the entire southern and western sides of the building as façade restoration and window replacement progresses.
The renderings show the retail volume at the corner of the lot revised with a cleaner enclosure of metal paneling framing tall windows. Inside, this section will feature a cutout in the second floor, making for a much more open retail layout. The remainder of the façade features a more beige color palette than its previous red-hued scheme, with the bay window protrusions painted white.
Square footage for each floor plate is as follows: 1,741 square feet for the cellar, 2,027 square feet for the ground floor, 1,892 for the second story, 1,737 square feet for level three, and 1,629 square feet for the fourth and fifth levels. The bathrooms, elevator, and egress staircases will mostly be positioned along the easternmost edge of the structure. Ceiling heights range between 9.5 feet tall and nearly 11 feet tall. The project will also incorporate Energy Recovery Ventilators, UV air purifiers, and VRF systems to minimize the site’s carbon footprint.
The nearest subway from the property is the 6 train at the 68th Street-Hunter College station to the east along Lexington Avenue. The site is located just one block east of Fifth Avenue and Central Park.
793 Madison Avenue’s anticipated completion date is slated for this spring.
Subscribe to YIMBY’s daily e-mail
Follow YIMBYgram for real-time photo updates
Like YIMBY on Facebook
Follow YIMBY’s Twitter for the latest in YIMBYnews















There doesn’t seem to be all that much left to preserve as a landmark. Do they intend to paint the red brick beige?
It’s one of the better preserved building. Except for the storefront its intact and the brick, side stair, bay window and cornice are pretty perfect.