Construction is complete on Gotham Point’s north tower, a 57-story residential skyscraper at 1-15 57th Avenue in Hunters Point South, Queens. Designed by Handel Architects and developed by Gotham Organization and Riseboro Community Partnership, the 559-foot-tall structure yields 692 rental units and is also known as Parcel F in a two-tower master plan alongside its shorter 33-story, 443-foot-tall sibling, Parcel G. The property is bound by Center Boulevard to the north, 56th Avenue to the east, and 57th Avenue to the west.
Finishing touches have concluded since our last update in December, when work was still wrapping up on the multi-story podium and ground floor. Some fencing and barriers remain around the base of the tower, but should be removed in the coming weeks.
Parcel F is currently the tallest skyscraper in the Hunters Point South master plan and along the Queens waterfront. Surrounding it are a number of other residential high-rise developments, including across Newtown Creek in the booming Greenpoint, Brooklyn neighborhood.
The skyscraper is capped with a distinctive sloped crown with glass cladding that extends down the sides of the building around a red brick volume.
Residents will have unobstructed panoramic views of the Midtown and Lower Manhattan skylines to the west, Downtown Brooklyn to the south, and the rest of Long Island City to the east.
The podium floors are clad in a staggered pattern of brickwork that breaks up the glass surface.
The below photos show the eastern side of the Gotham Point complex from the Pulaski Bridge earlier this winter. A three-tower development is rising to the east at 2-20 and 2-21 Malt Drive, adding additional density to the cluster of buildings along the East River.
Residential amenities are spread across more than 50,000 square feet and include a dog washing station, garage with electric vehicle charging stations, a shared laundry room, common area Wi-Fi, gym, yoga and dance studio, media room, recreation room, business center, children’s room, rooftop terrace, senior center, concierge, on-site resident manager, and a community center.
Gotham Point as a whole yields a total of 1,132 rental apartments, of which 75 percent are dedicated to affordable housing with age-restricted homes for seniors, as well as a 1,100-seat intermediate high school built by the School Construction Authority and a five-acre waterfront park constructed by New York City’s Economic Development Corporation. Handel Architects served as the interior designer and BHDM was responsible for the model apartment interiors.
There are 98 homes reserved for senior residents with incomes ranging from $15,806 and $85,920. These are housed within an 11-story wing with a dedicated lobby, a lounge and laundry room on each floor, a library, and a community room with a shared pantry and special programming led by RiseBoro.
The nearest subway is the 7 train at the Vernon Boulevard-Jackson Avenue station to the east, and the site is also within close proximity to the entrance to the Queens-Midtown Tunnel. The Hunters Point South ferry terminal is also nearby to the north along the East River waterfront.
Subscribe to YIMBY’s daily e-mail
Follow YIMBYgram for real-time photo updates
Like YIMBY on Facebook
Follow YIMBY’s Twitter for the latest in YIMBYnews




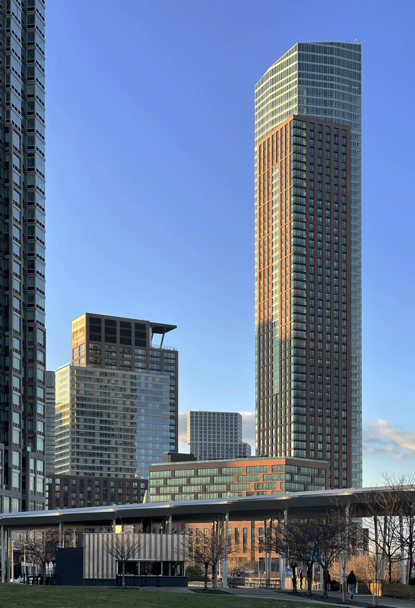

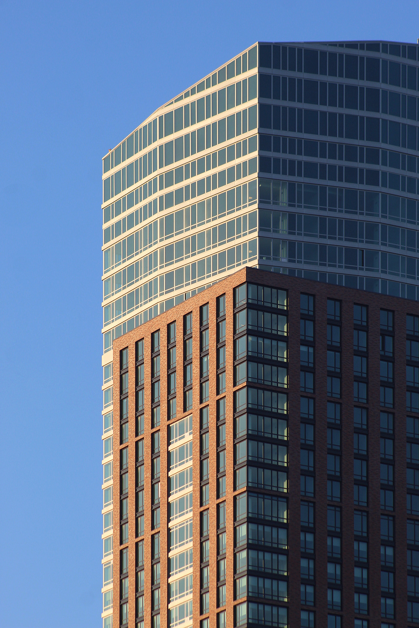
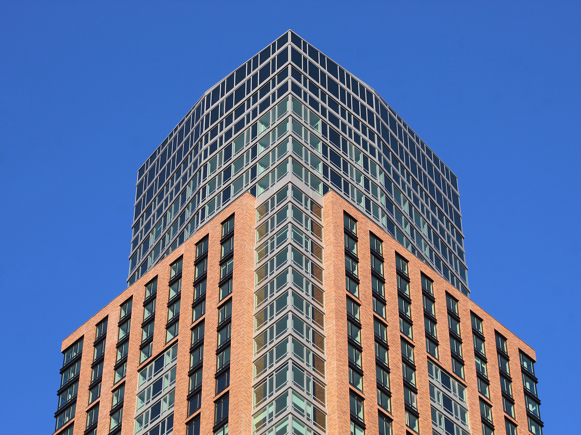
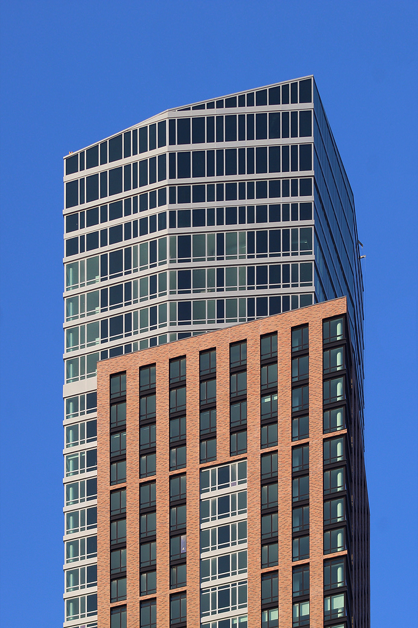
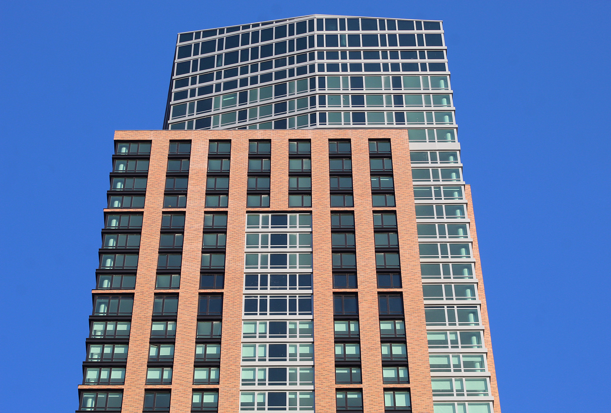
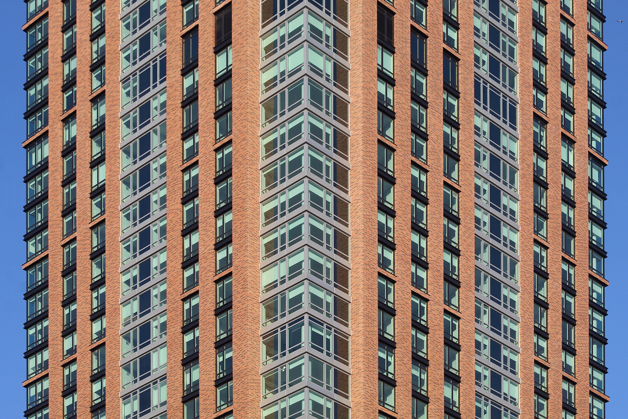

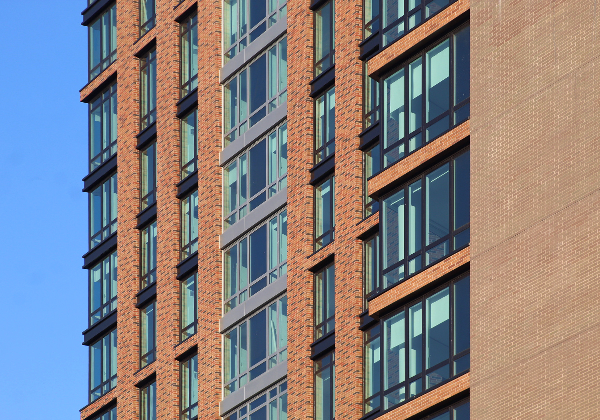
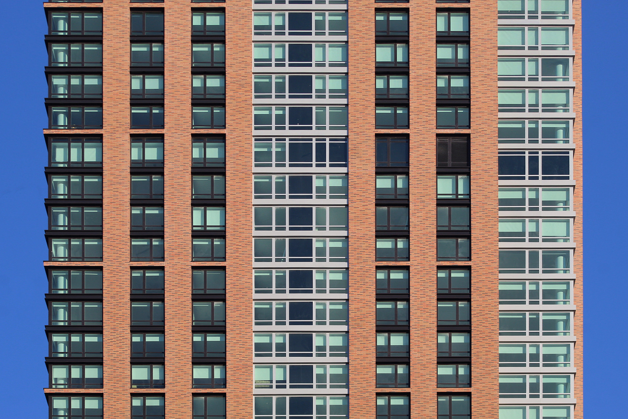
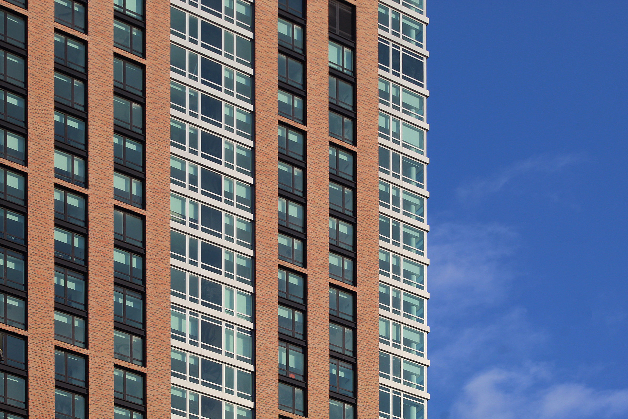
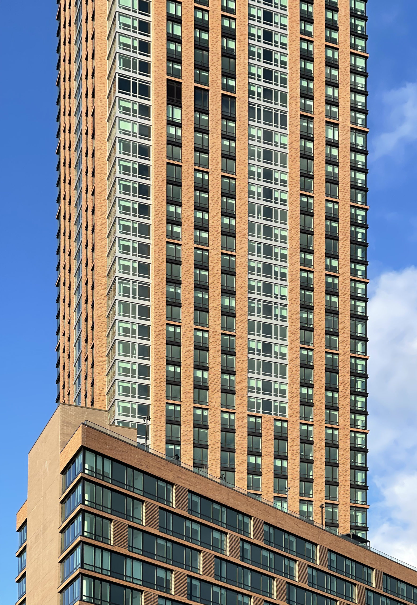
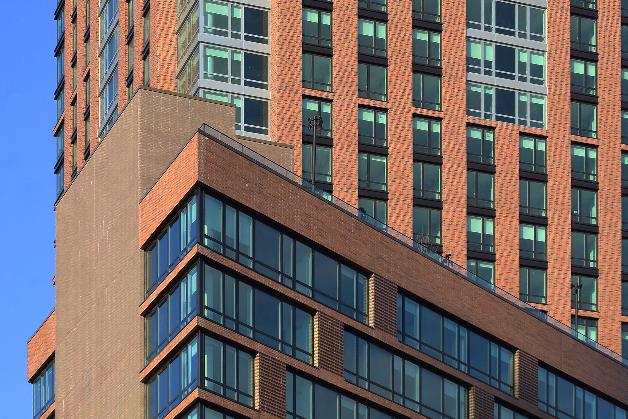


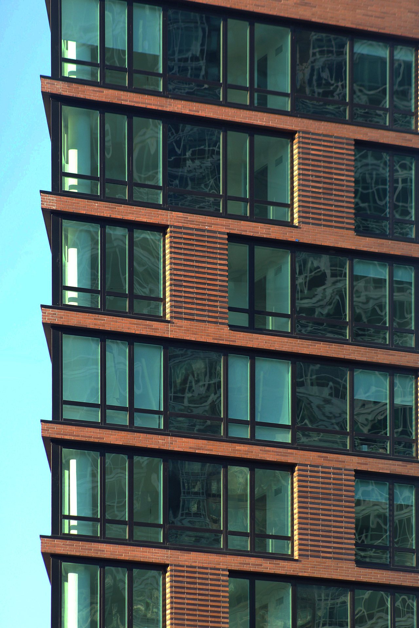
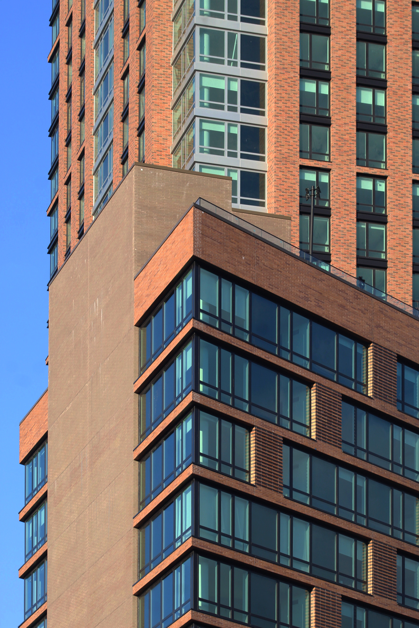
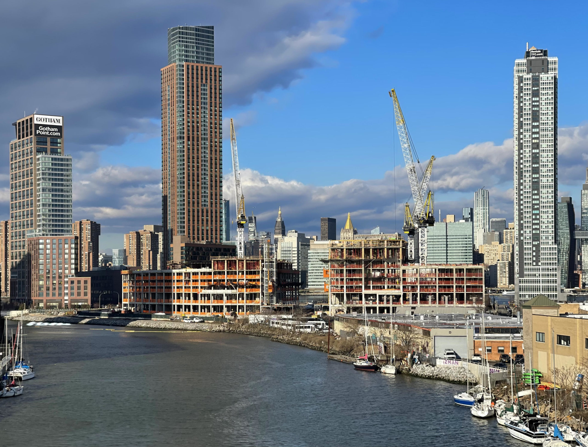


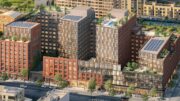
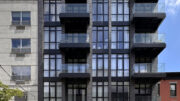
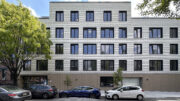
This building has such a beautiful facade. The massing leading to the nice slanted crown is also really well done. A very handsome design overall.
Some that I have viewed that is about to add density of skyscrapers to the skyline, the glass wall and its podium are equally prominent in my opinion alone. Looked in and saw a tall shadow it’s exciting, wherever it is located so it’s absolutely beautiful: Thanks to Michael Young.
nice looking building!
Much-needed affordable housing! 75%!!!
There is no high school. In fact, there’s no such thing as an “intermediary high school”.
Thanks for finally writing about > Gotham Point's North Tower Completes Construction in Hunters
Point South, Queens – New York YIMBY mbee.com.vn,