Exterior work is nearing completion on The Harper, a 21-story residential building at 310 East 86th Street in the Yorkville section of the Upper East Side. Designed by ODA Architecture and developed by IGI-USA, the 145,000-square-foot structure will yield 63 condominium units in two- to four-bedroom layouts with prices starting at $2.1 million, as well as ground-floor retail space. Hunter Roberts Construction Group is the general contractor and CORE is handling sales and marketing for the property, which is located between First and Second Avenues.
The façade of floor-to-ceiling windows and chamfered limestone framing was just beginning to make its way up the main northern elevation at the time of our last update in July 2022. Recent photos show this assembly enclosing the entire structure up to its parapet, with only some minor work left to conclude on the ground floor and around the cantilevering volumes on the eastern face.
The upper levels incorporate several stepped setbacks that will be topped with private terraces. A landscaped communal roof terrace will sit atop the building and provide residents with panoramic views of the surrounding neighborhood and the Midtown skyline.
The cantilevering section on the eastern side features a simpler façade paneling.
The below aerial shot shows the simplified fenestration on the rear southern elevation.
Renderings show the ground-floor commercial frontage flanking a central main entrance, which will be topped with a large metal canopy.
Residential amenities at The Harper will include a 24-hour attended lobby, a live-in super, a fully equipped fitness center, a children’s art room, a play room, a game lounge, and a music center. The building is located directly adjacent to the Q train at the 86th Street station along Second Avenue.
A completion date of December 1, 2023 is posted on the construction board.
Subscribe to YIMBY’s daily e-mail
Follow YIMBYgram for real-time photo updates
Like YIMBY on Facebook
Follow YIMBY’s Twitter for the latest in YIMBYnews

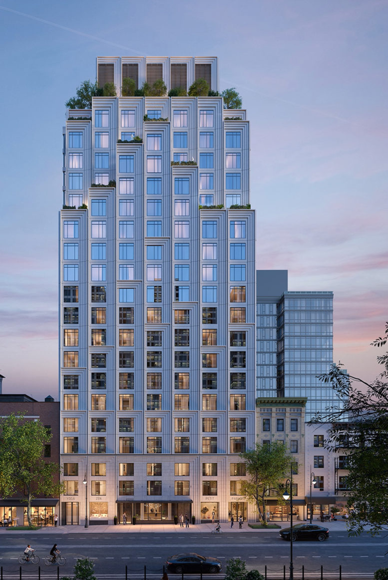
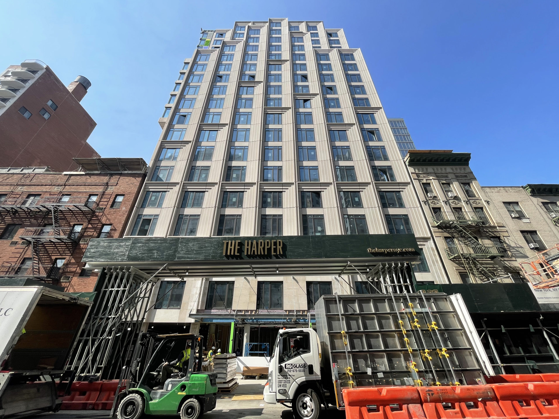
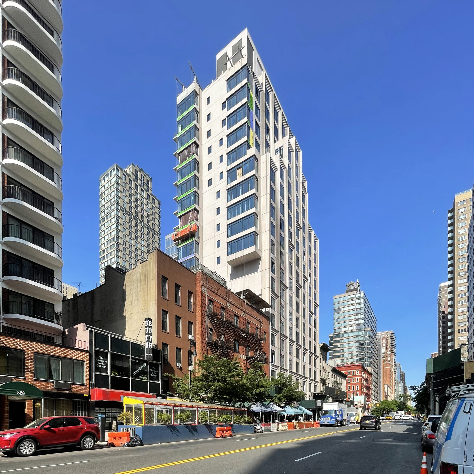
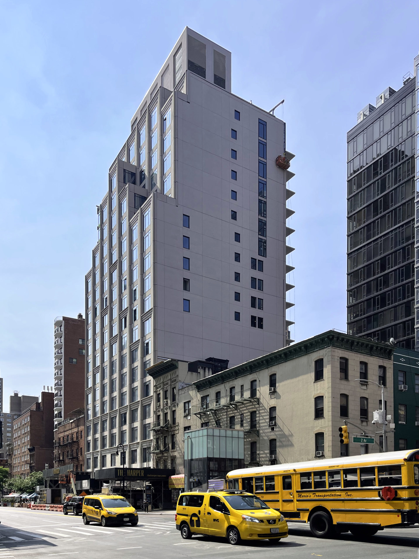
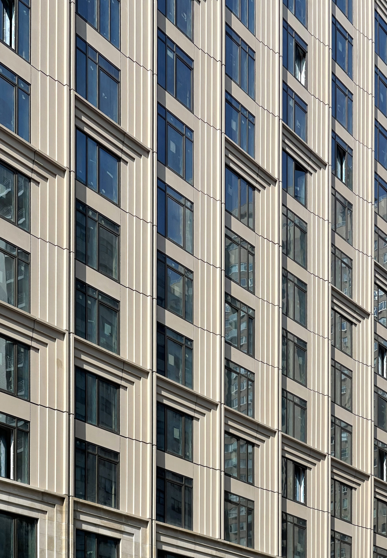
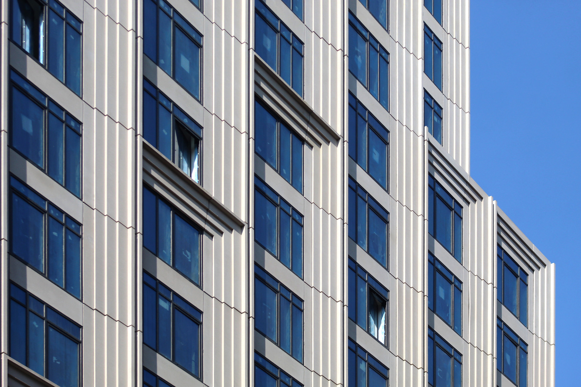
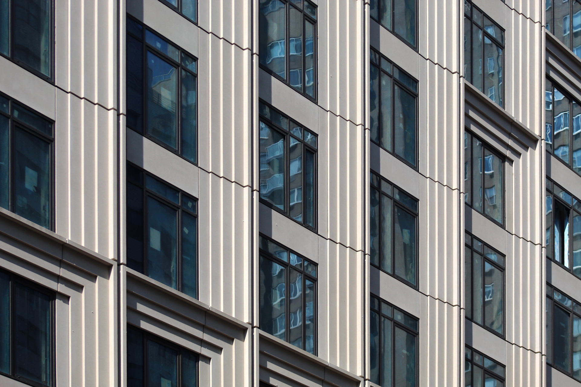
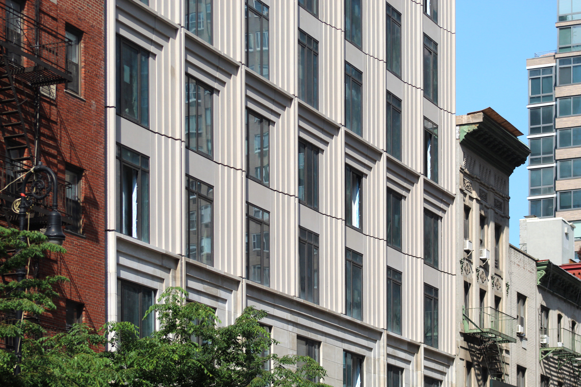
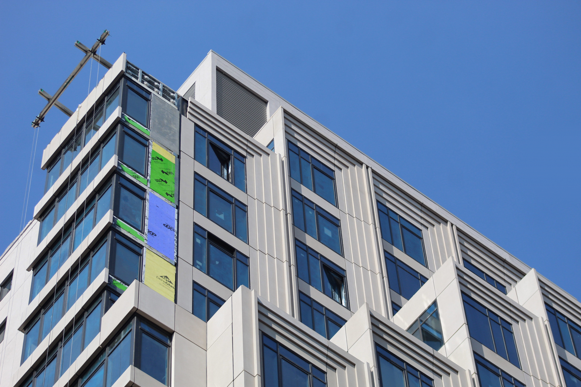
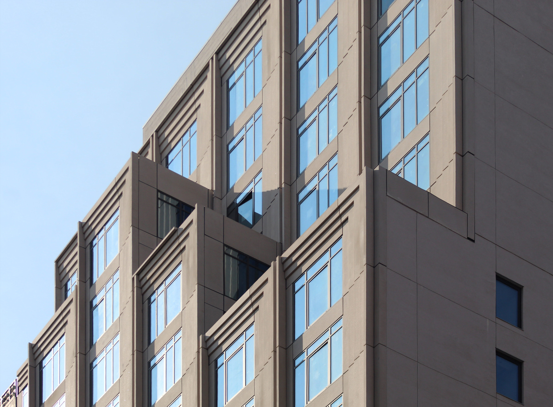
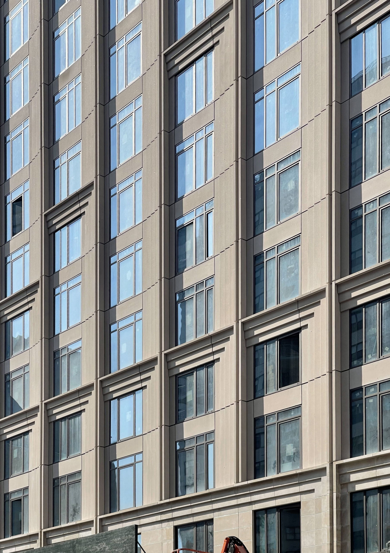
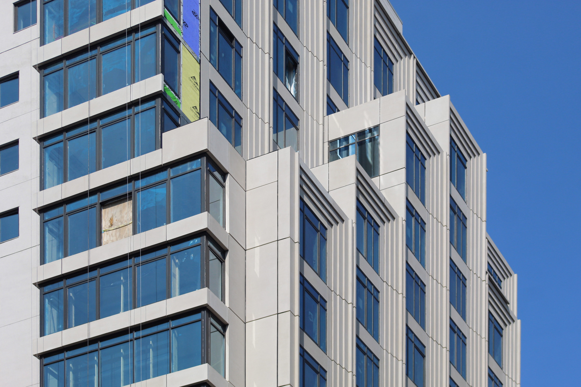
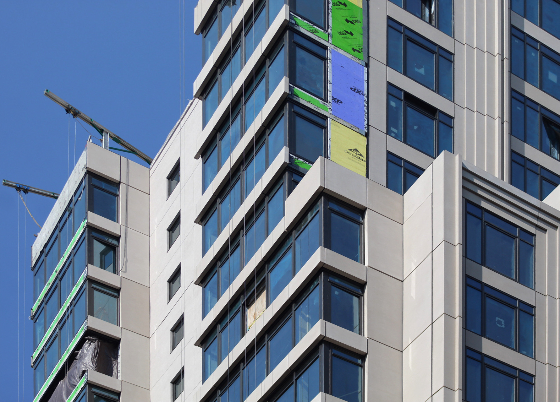
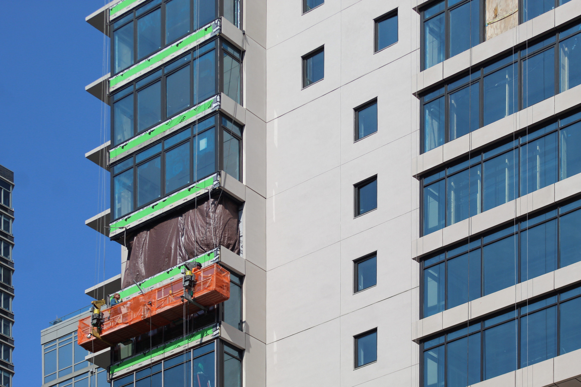
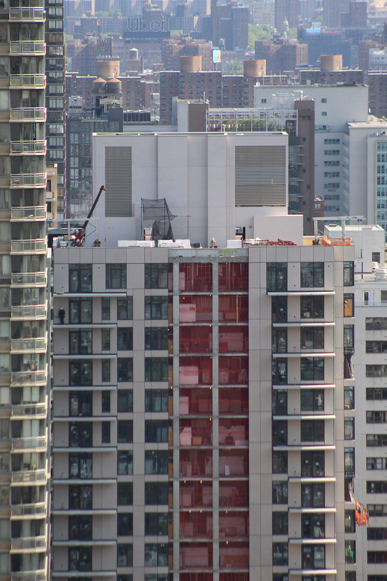

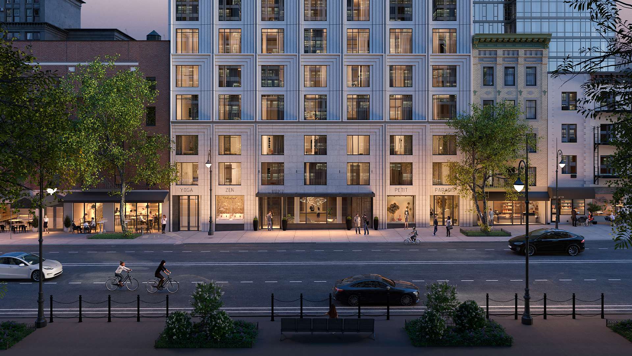




Nice work! The facade also reminds me of Vandewater
Just hoping we get in. Thanks
These new, expensive luxury buildings look so strange on a block with tired old walk-ups and other low-end stuff. Progress I guess, but just weird to look at in totality.
So you think it’s a good thing for there to be nothing but chains in Manhattan?
Guess the red brick building will remain in perpetuity due to the canterleving section on the East side? Can’t imagine it being demolished for a newer 5-6 building? 🤔
What is the air rights arrangment for this development? Did they purchase full air rights above the adjacent red brick building? One would think yes if it’s overhanging the adjacent lot. If so, yeah that’s unfortunate since it means the economics of taking the forlorn red brick building down just to replace it with at most a 7 story new build would have to make sense and that probably not super likely.
Though I guess a new structure could top out just under the projections but have a tower on the left side.
Sure—in the future, it looks like Tetris! I can see it…
The cantilevers make the side look like a completely different building compared with the street elevation. It’s unfortunate.
Instant crush ❤️
The east side is really accented by the shanty town street scene.
The cantilevering section on the eastern side features a simpler façade paneling, I think so in a straightforward viewed no design will be changed. When looking at both sides with dissimilar details, sparkles of color but it still has a very clear entity: Thanks to Michael Young.