Construction is nearing topping out on 240 Willoughby Street, a 30-story residential building in Fort Greene, Brooklyn. Designed by Fischer Rasmussen Whitefield Architects and developed by Rabsky Group, which purchased the property for $95 million in 2019, the structure will yield 300 rental units with 147 dedicated to affordable housing. 240 Willoughby LLC is the owner and Galaxy Developers is the general contractor for the project, which directly abuts an existing 21-story apartment building and is bound by Willoughby Street to the north, the Brooklyn Hospital Center to the south, Fort Greene Park to the east, and Ashland Place to the west.
The reinforced concrete superstructure has been constructed more than two-thirds of the way to its pinnacle, and is likely on pace to top out this summer. Façade and window installation have yet to commence, though the lower floors are steadily being framed out with metal studs and insulation boards. Meanwhile, Rabsky Group is carrying out an extensive interior renovation of the adjacent residential structure as part of a $72 million construction loan the developer secured from SCALE Lending in January 2022.
The below aerial photo shows the state of the site from last year during the early stages of excavation.
The main rendering illustrates the structure rising with a monolithic massing and enclosed in a uniform façade of floor-to-ceiling windows and balconies on every level. Overlaying the edges of the balconies is a distinctive gold-hued framework in a two-story-high running grid pattern. A green wall is shown covering the blank concrete face above the connection with the abutting building.
240 Willoughby Street is slated for completion in the winter of 2024, as noted on site.
Subscribe to YIMBY’s daily e-mail
Follow YIMBYgram for real-time photo updates
Like YIMBY on Facebook
Follow YIMBY’s Twitter for the latest in YIMBYnews

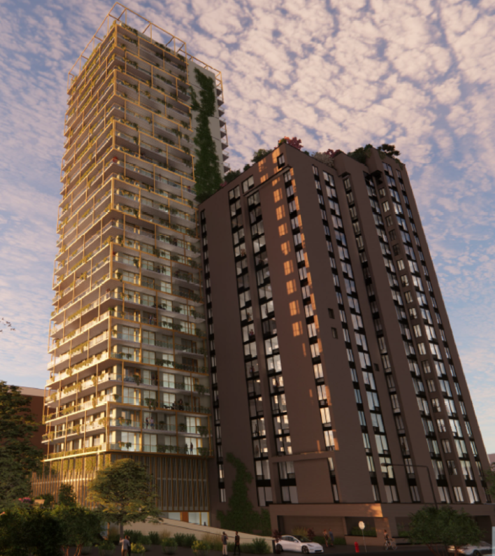
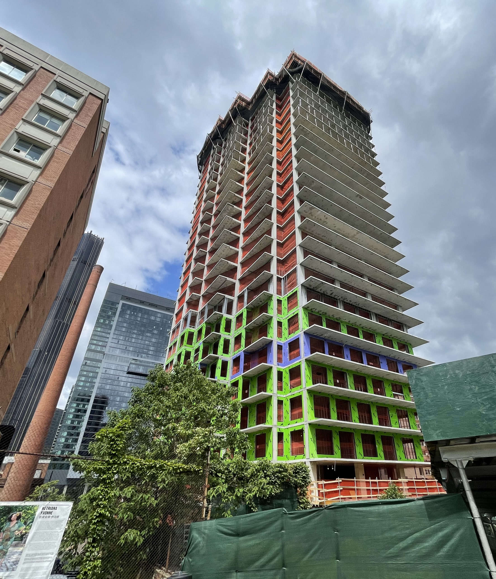
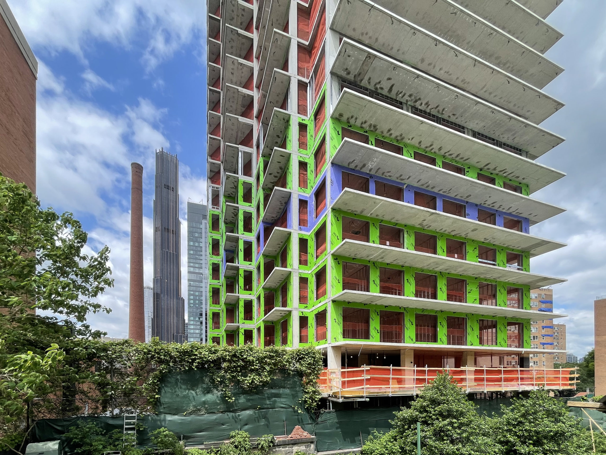
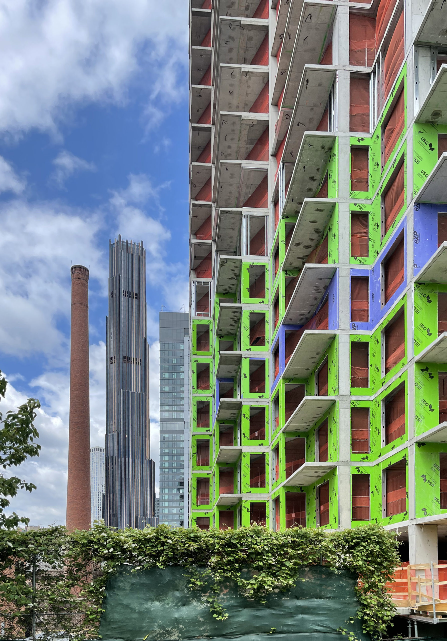
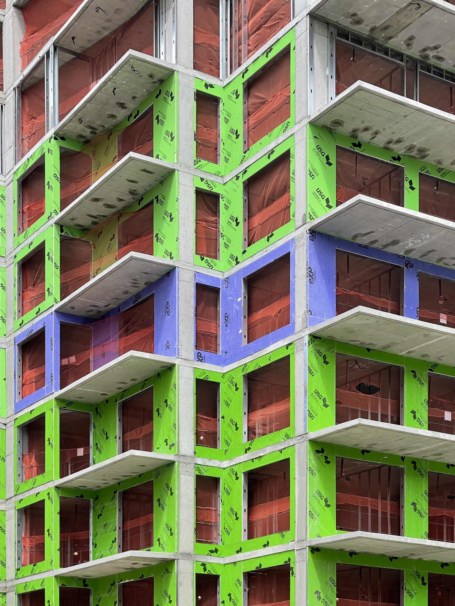
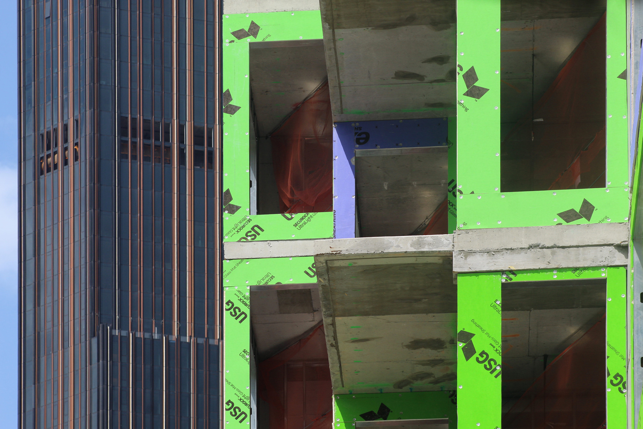
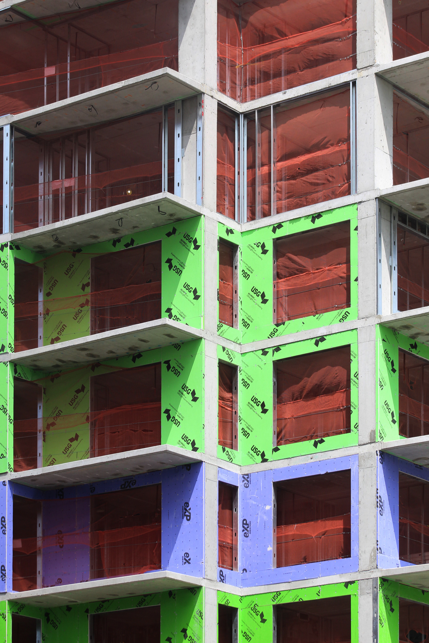
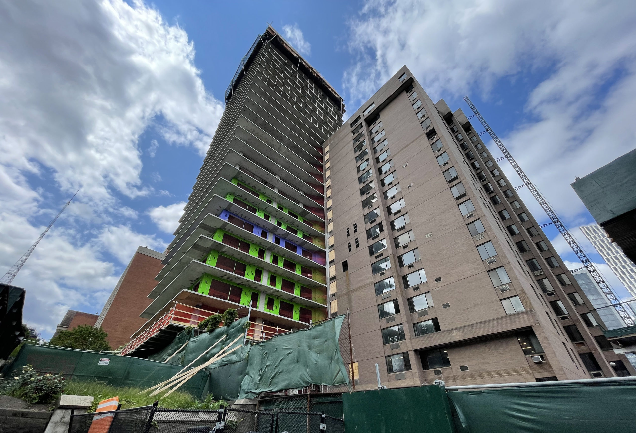
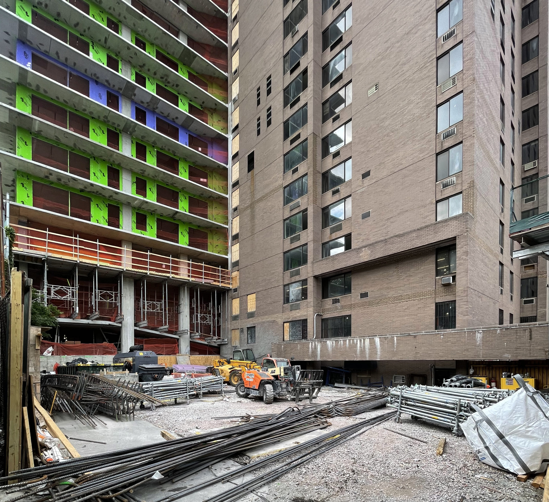
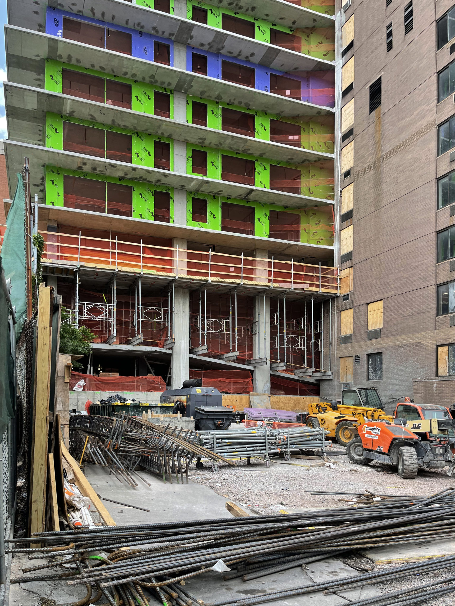
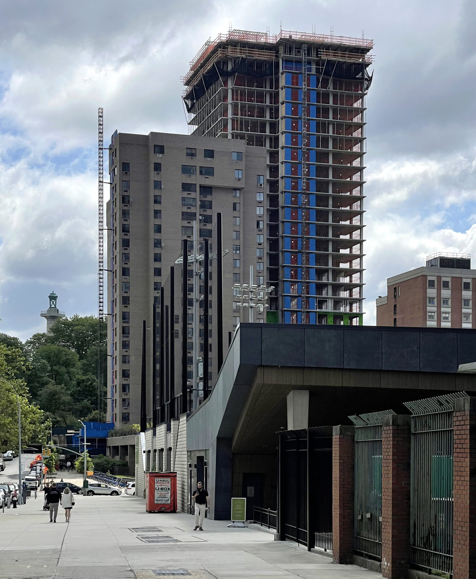
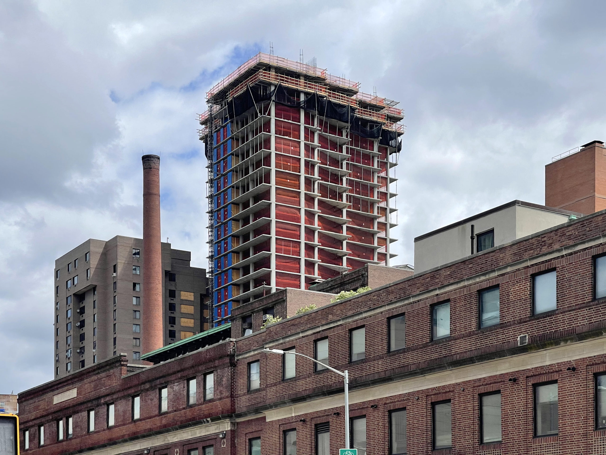

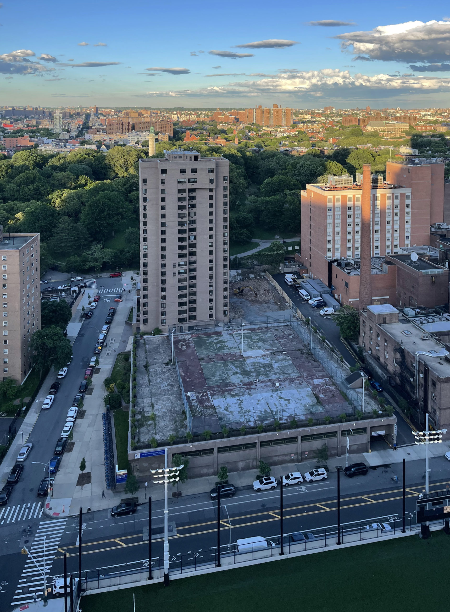




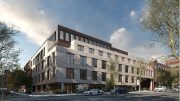
So will the older renovated tower be “affordable” units?
It’s a bit weird the way these most dissimilar buildings kiss each other. I will need to wait and see in person when finished.
The structure is on and I did’t want this progress to end, but as a building nears topping out shown through the window of photos. I was initiated by the first view with the shape is appeared between trees, so I just wanted to feel it actually was part of only one prominently: Thanks to Michael Young.
There’s still room for one or two other towers in the vicinity of the Brooklyn Hospital campus, but this is a good start. I can’t wait for the parking lot at the corner of DeKalb and Ashland place (which I think belongs to the hospital and which is right next to LIU’s recently demolished parking garage site) to be developed.
So happy they are building this much needed tower next to the park! Also, great to see that they built it taller than just 30 stories. We need the extra floors for housing by any means possible. We are in an affordable housing crisis and we desperately need more $5k/month 620 sq ft 1 bedrooms full of goldendoodles.