New renderings have been released for The 88, an upcoming residential development at 153-10 88th Avenue in Jamaica, Queens. Located at the intersection of 153rd Street and 88th Avenue, the nine-story new construction will comprise 223 studio, one-, and two-bedroom rental units. Thirty percent of the residences will be designated as affordable through the Affordable NY Program with the rest at market rate. Zara Realty is the developer and Corcoran New Development is the exclusive marketing and leasing agent for The 88.
Ismael Leyva Architects is responsible for the design, which features a warm-toned masonry façade. Interiors are by Alchemy Studio and include nearly 25,000 square feet of amenities. Residents will have access to an amenity club at the penthouse level with sky lounge, coworking space, billiard and gaming room, and event room with kitchen; a private 9,500-square-foot landscaped courtyard; a 24-hour attended lobby with package room; library lounge; fitness center and yoga studio; pet washing stations; private resident storage space; attended indoor parking garage; bike storage; shared laundry room; and a landscaped deck with lounging area, BBQs, lawn, and dining areas.
Residences are equipped with high ceiling spans, open-plan layouts, floor-to-ceiling windows, in-unit washers and dryers, installed roller shades, heating and cooling systems, kitchens with custom neutral oak cabinetry, white quartz countertops, and Frigidaire appliances, and bathrooms with custom oak vanities, polished chrome fixtures, and black quartz countertops.
Select units come with patios or terraces. Penthouse residences have panoramic views of the Queens streetscape and the Manhattan skyline in the distance.
The 88 is located one block from the Parsons Avenue subway station, serviced by the E and F lines.
Leasing begins at $2,675 for one-bedrooms; $3,150 for one-bedrooms with home offices; $3,675 for two-bedrooms; and $3,900 for two-bedrooms with patios. Residents get up to two months free rent. Move-ins are expected to begin this month.
Subscribe to YIMBY’s daily e-mail
Follow YIMBYgram for real-time photo updates
Like YIMBY on Facebook
Follow YIMBY’s Twitter for the latest in YIMBYnews


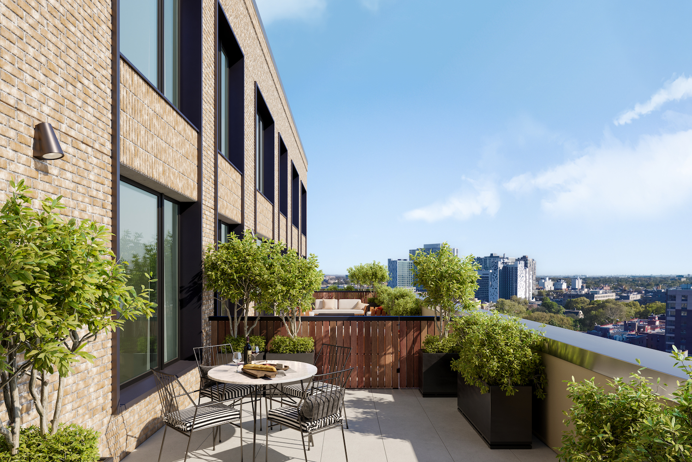
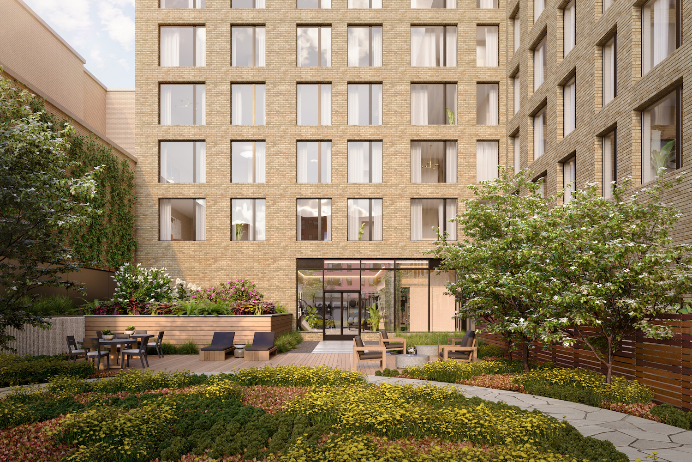
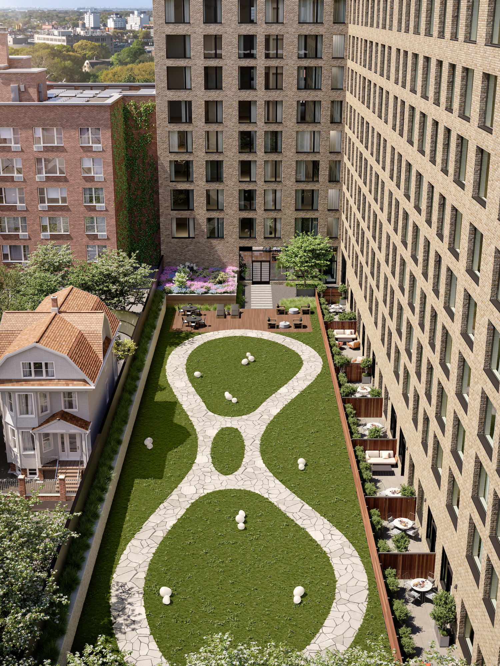
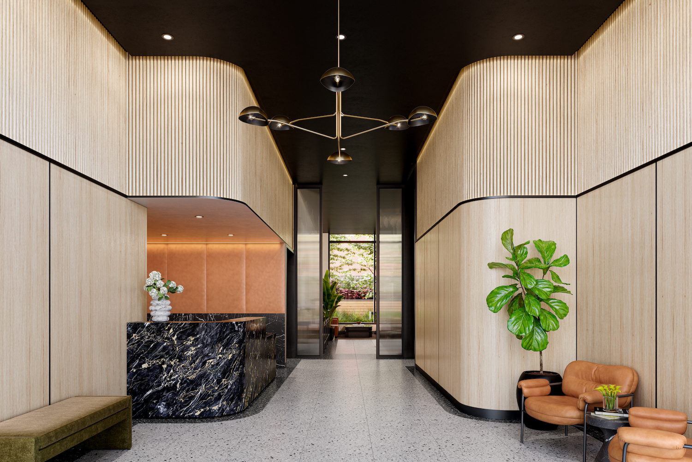
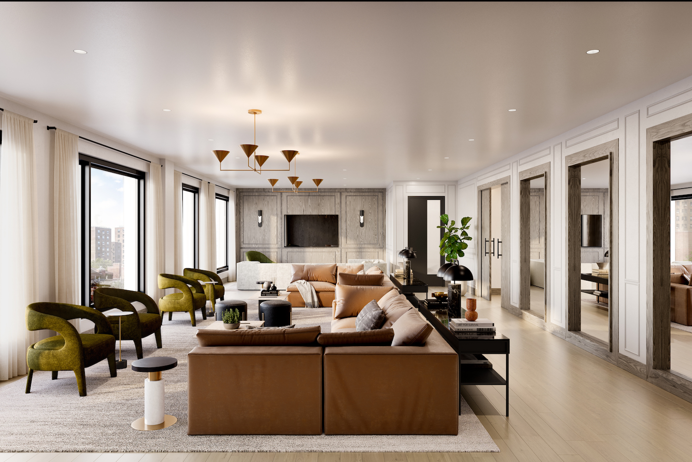
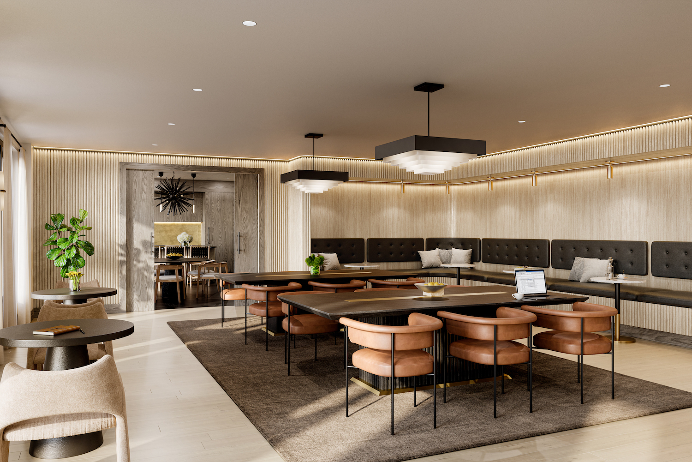
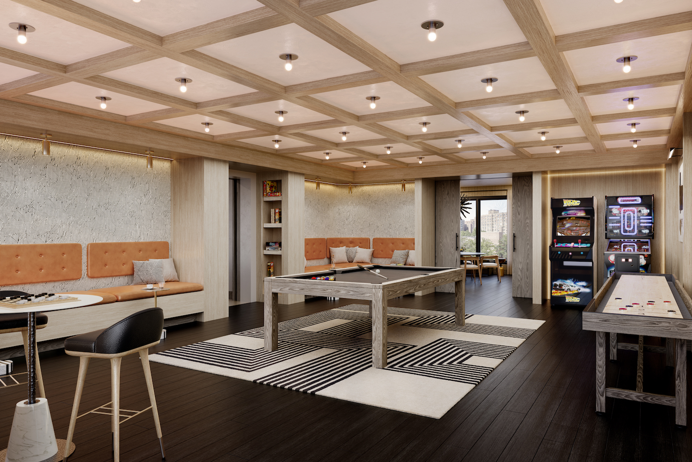
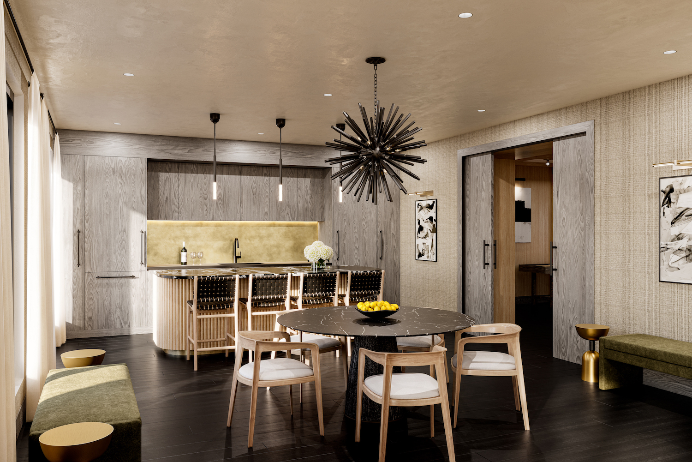

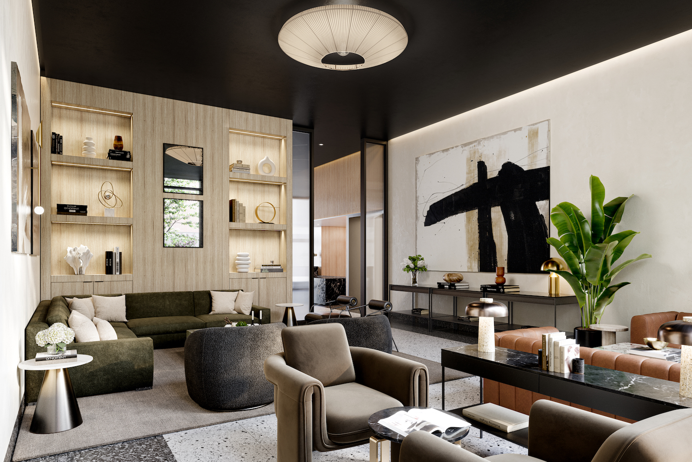
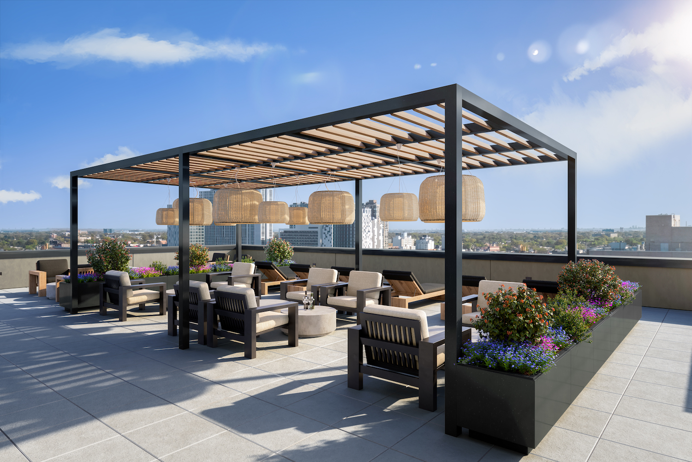
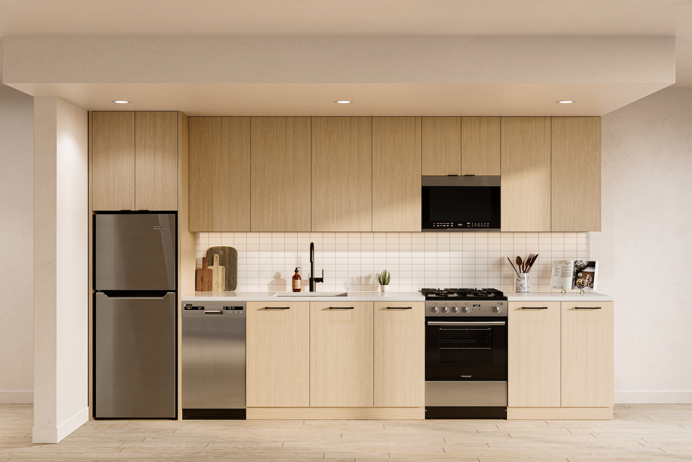
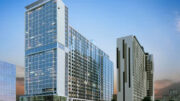
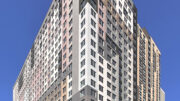
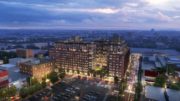
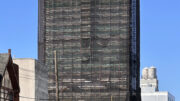
For a government building, you’d think they’d take care of those weeds growing on top.
I can see an OCD person getting on that figure 8 path and never being able to get off.
Building looks nice btw.