Construction is progressing on 58 Dupont Street, a four-story residential building in Greenpoint, Brooklyn. Developed by 58 Dupont LLC, the structure will yield four units including a top-floor penthouse, a rooftop deck, and a cellar level. Mabe Group Inc. is the general contractor for the property, which is located on an interior lot between Manhattan Avenue to the east and Franklin Street to the west.
Recent photographs show the structure topped out behind a dense assembly of scaffolding and black netting on main northern elevation. The building is enclosed with a blue waterproof membrane in preparation for the installation of the white brick façade and grid of floor-to-ceiling windows. Blank lot line walls are are already finished with a smooth light-colored finish.
Below are several images of the project site taken in the beginning of the year before excavation began.
The main rendering of 58 Dupont Street depicts a fairly symmetrical fenestration with a grid of tall recessed windows with dark mullions. The white masonry façade incorporates a mix of vertical and horizontal bond patterns and is adorned with several small light fixtures. The roof terrace is shown lined with glass railings and topped with seating and shrubbery, and the sidewalk is decorated with raised garden beds.
The nearest subways from the property is the 7 train at the Vernon Boulevard-Jackson Avenue station to the north across Newtown Creek, and the G train at the Manhattan Avenue station to the south along Greenpoint Avenue.
58 Dupont Street’s anticipated completion date is slated for this winter, as noted on site.
Subscribe to YIMBY’s daily e-mail
Follow YIMBYgram for real-time photo updates
Like YIMBY on Facebook
Follow YIMBY’s Twitter for the latest in YIMBYnews

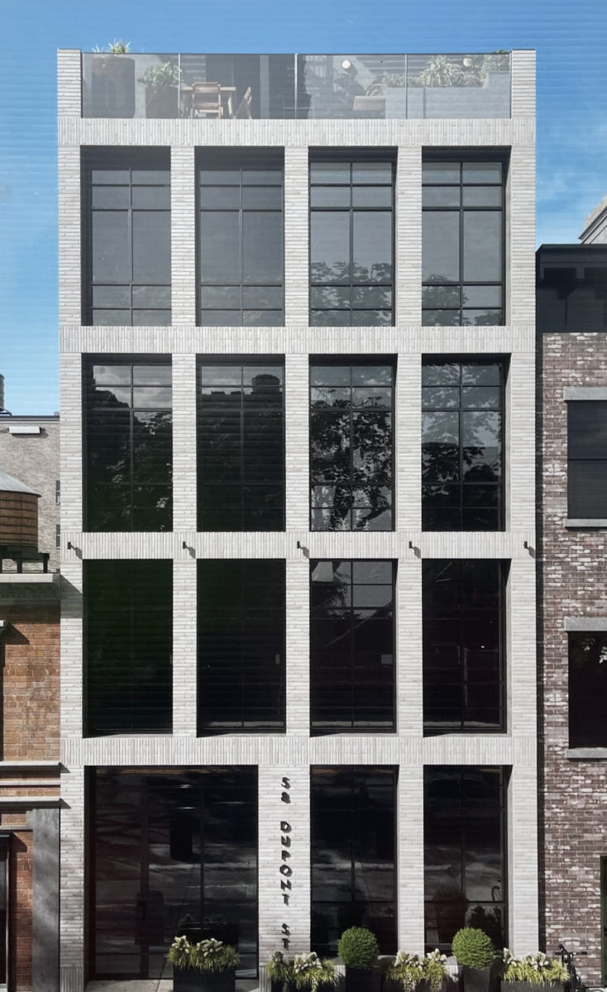
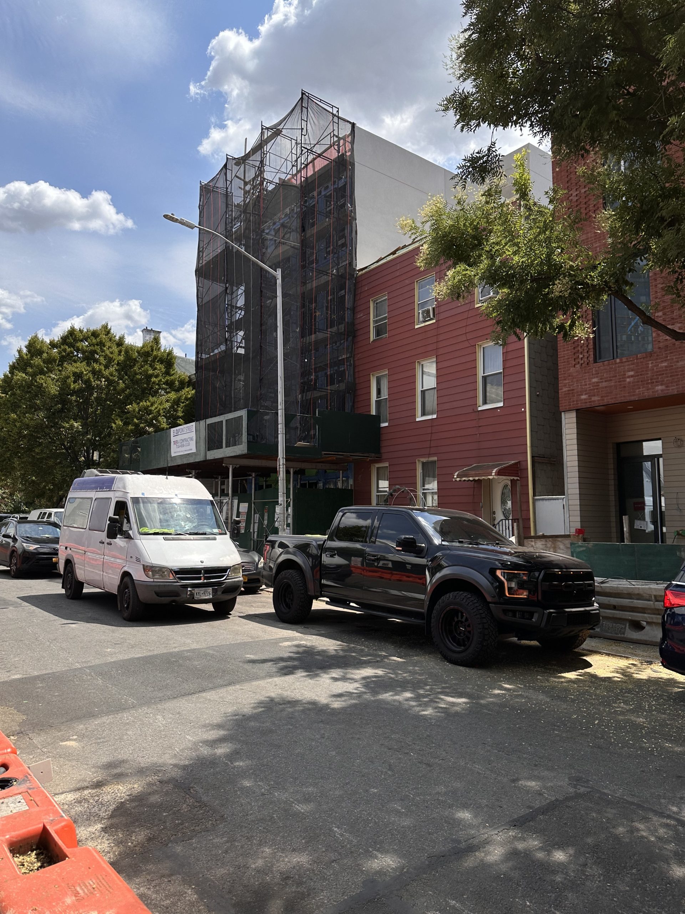
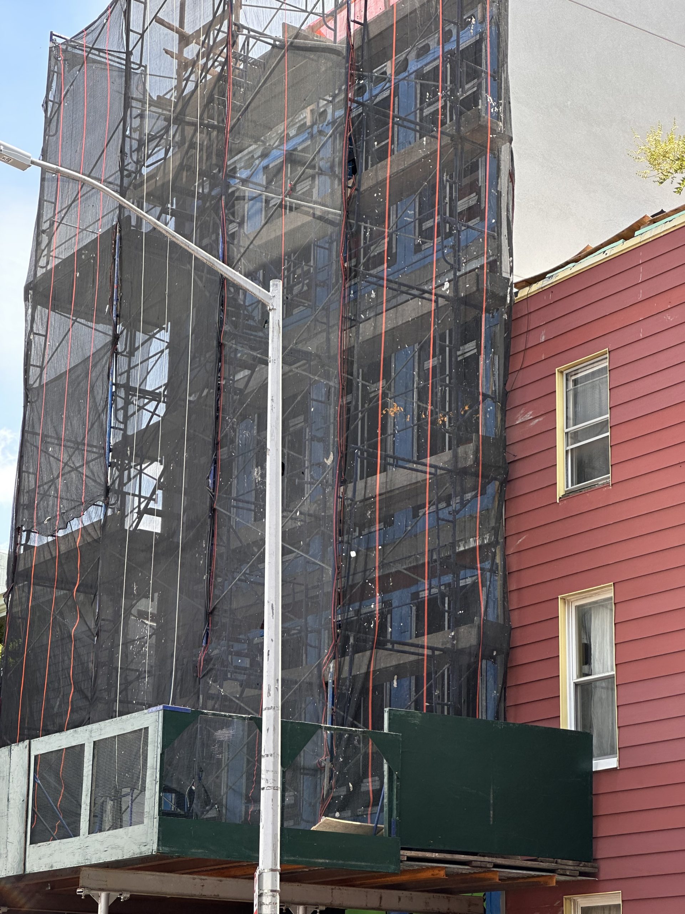
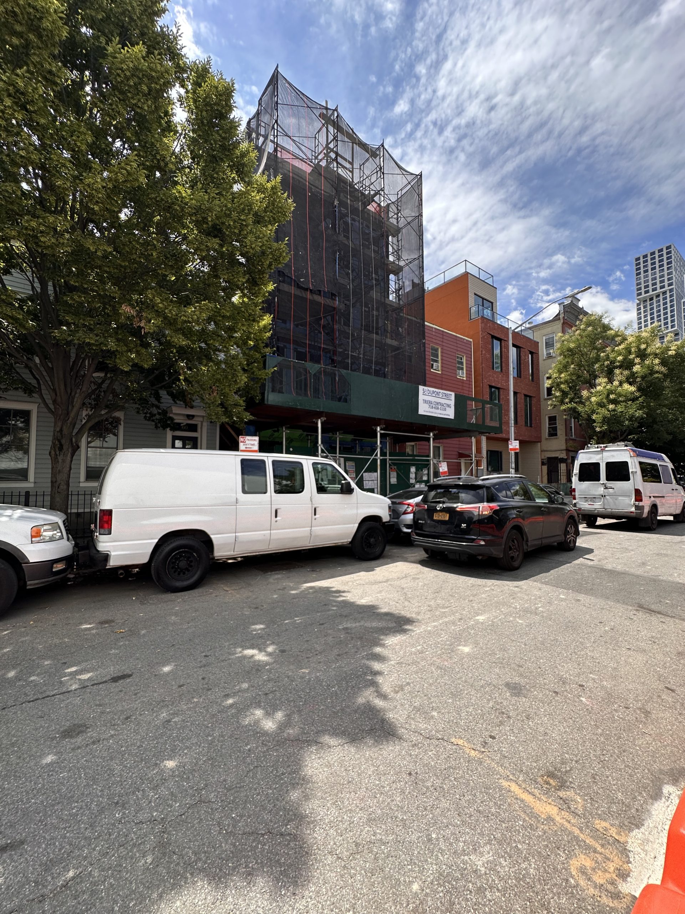
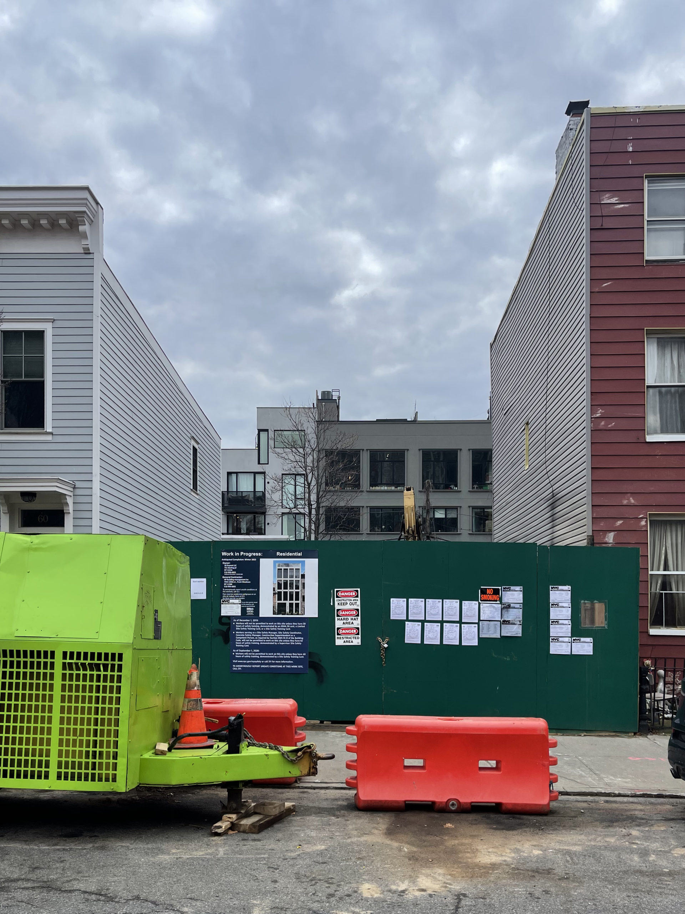
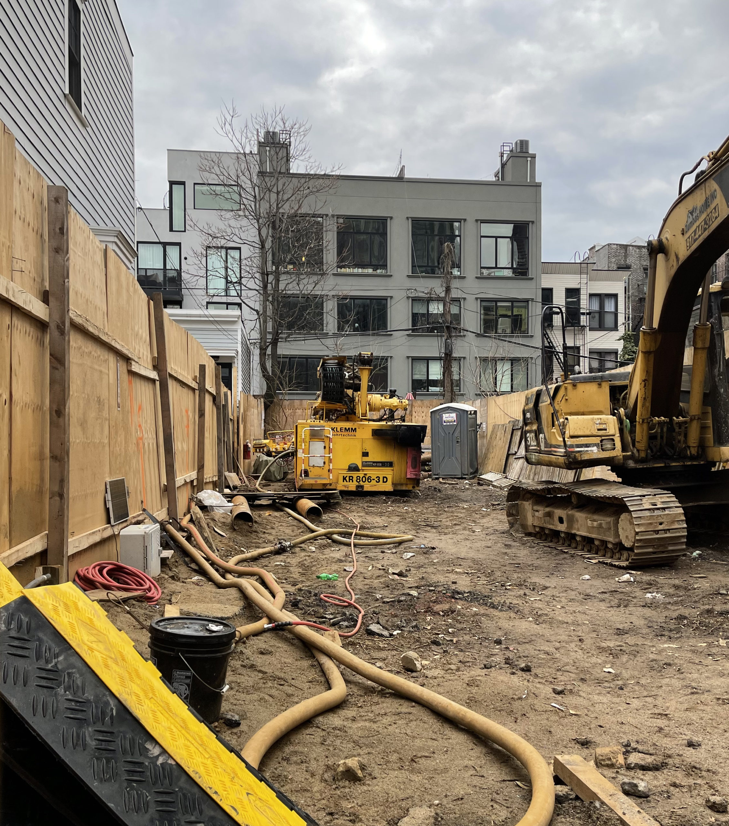




Be the first to comment on "58 Dupont Street Progresses in Greenpoint, Brooklyn"