Construction, expansion and renovation work continues at 44-54 Ninth Avenue, an eight-story office and retail complex on the border of Chelsea, the Meatpacking District, and the West Village. Designed by BKSK Architects for Tavros Capital, the mixed-use project consists of the restoration of a row of a low-rise landmarked townhomes lining the streets and the construction of a new office volume set back from the sidewalks. Broadway Construction is the general contractor for the property, which is alternately addressed as 351-355 West 14th Street and located at the intersection of West 14th Street and Ninth Avenue.
Recent photographs show the light-colored terracotta facade for the office volume beginning to emerge from behind the black netting and metal scaffolding that still shrouds much of the old and new structures. The afternoon sunlight shimmers across the glossy surface of the bronze-hued panels thats rest in front of the grid of rectangular floor-to-ceiling windows. The back northern lot line wall is composed of a windowless and even red brick envelope, while metal paneling lines the upper mechanical bulkhead sitting atop the edge of the roof parapet. The rest of the building should be steadily revealed over the next several months. Cladding Concepts supplied the terra-cotta and rain screen attachment system.
The below renderings give additional perspectives of the project and diagrams highlighting the different components of the old and new portions of the development.
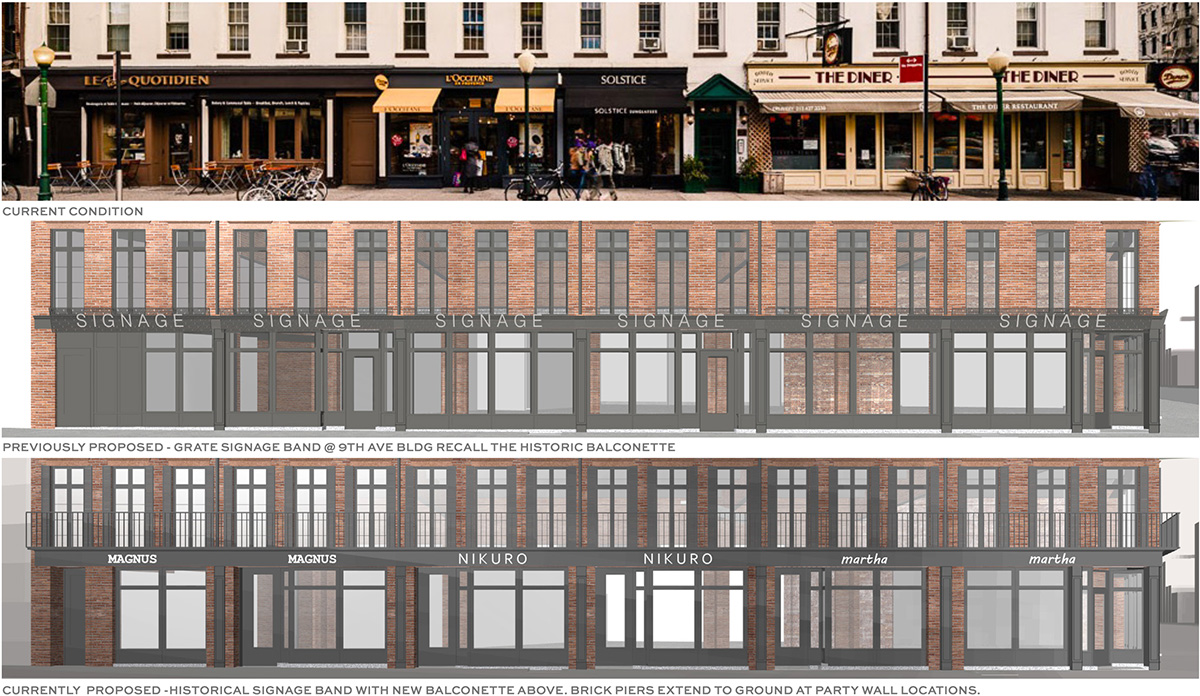
From top to bottom, the image depicts the existing storefront along 14th street, previous alteration renderings, and updated renderings of proposed alterations along Ninth Avenue – BKSK Architects
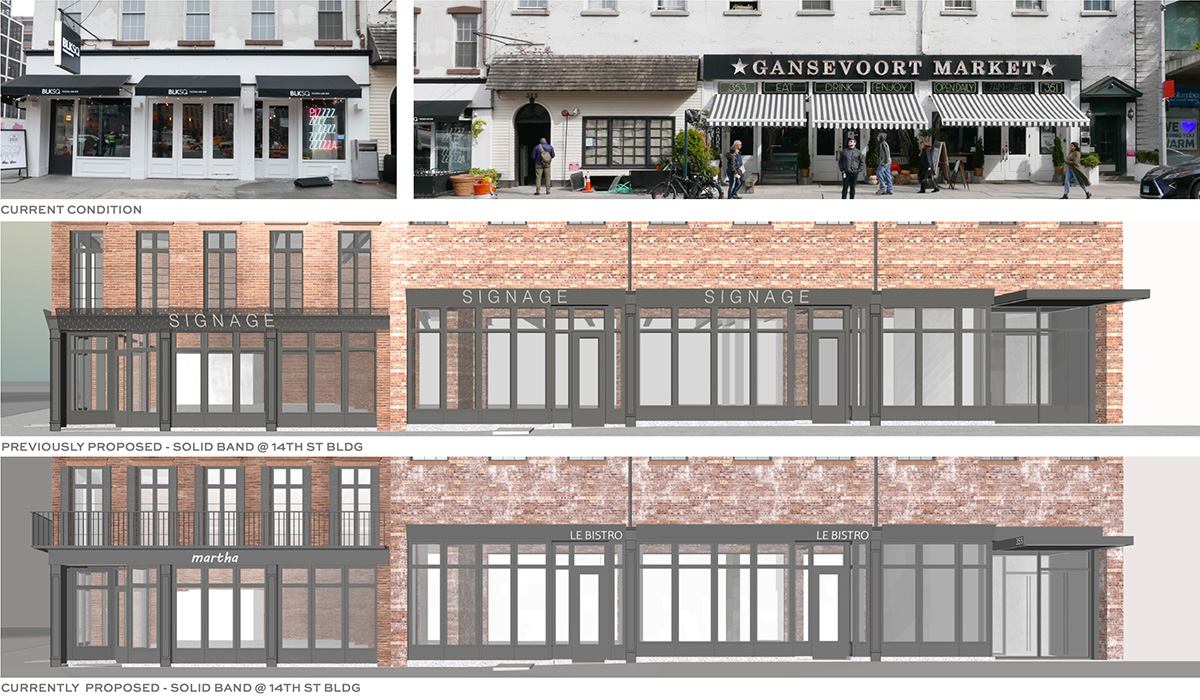
From top to bottom, the image depicts the existing storefront along 14th street, previous alteration renderings, and updated renderings of proposed alterations_
YIMBY anticipates 44-54 Ninth Avenue to finish construction sometime in the first half of next year.
Subscribe to YIMBY’s daily e-mail
Follow YIMBYgram for real-time photo updates
Like YIMBY on Facebook
Follow YIMBY’s Twitter for the latest in YIMBYnews

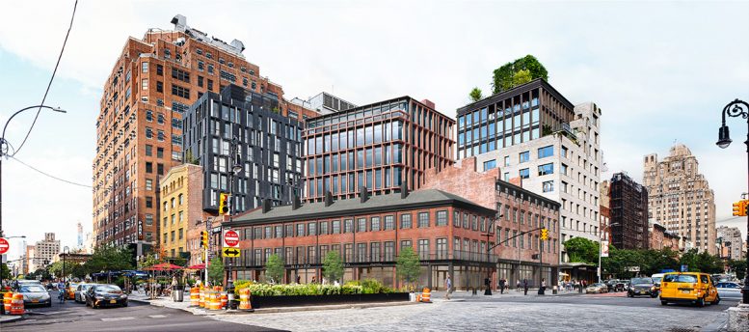
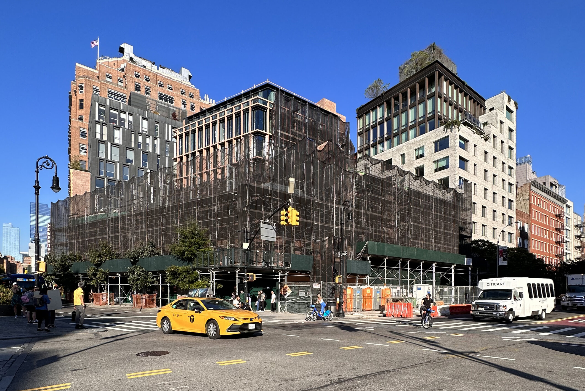
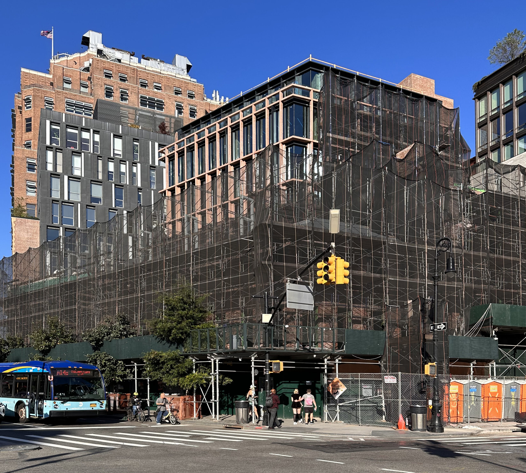
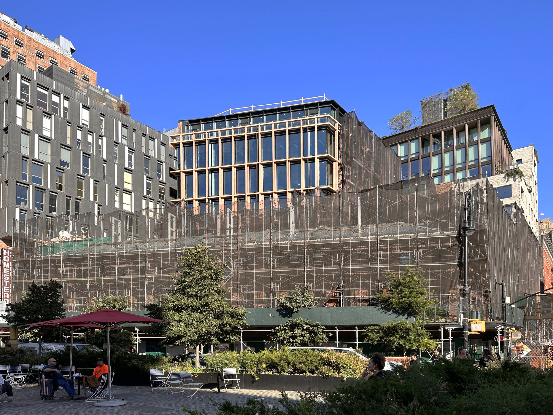
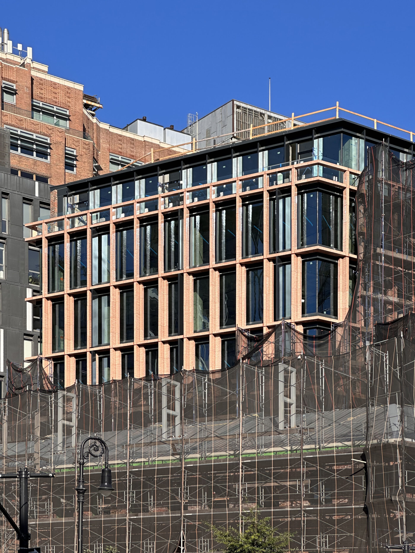
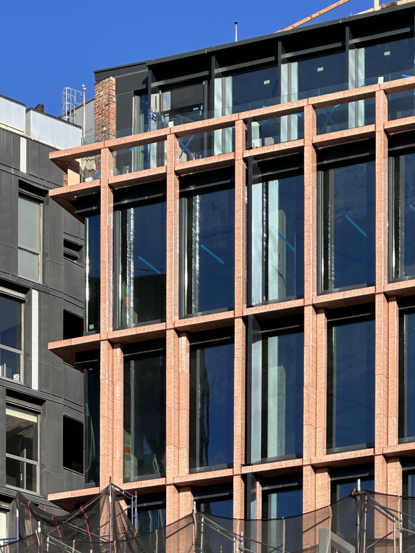
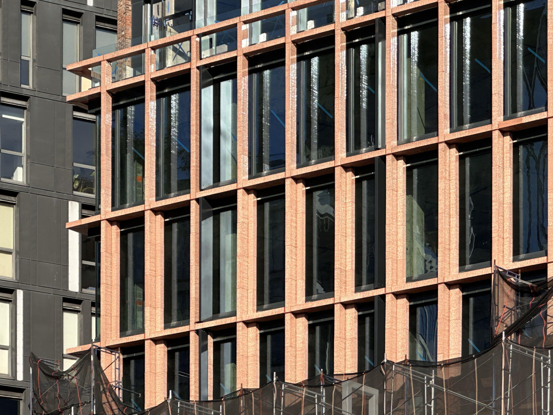
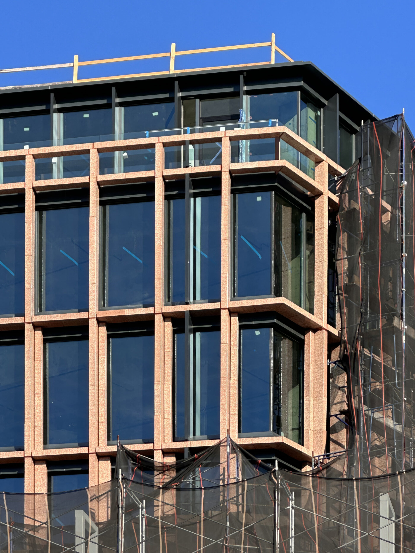
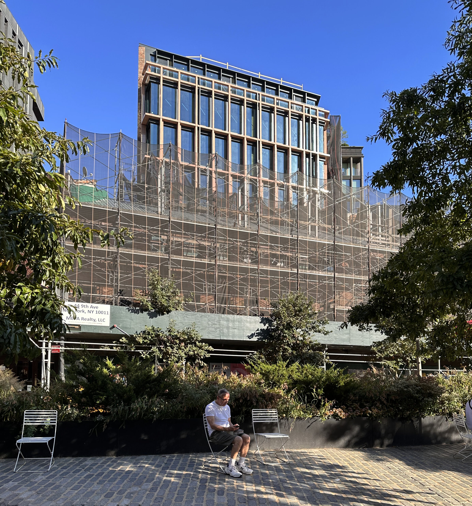
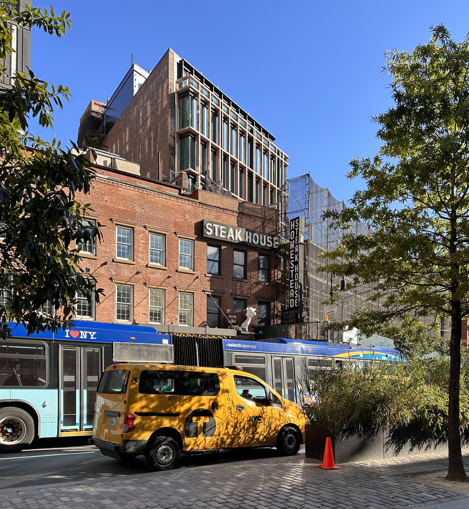
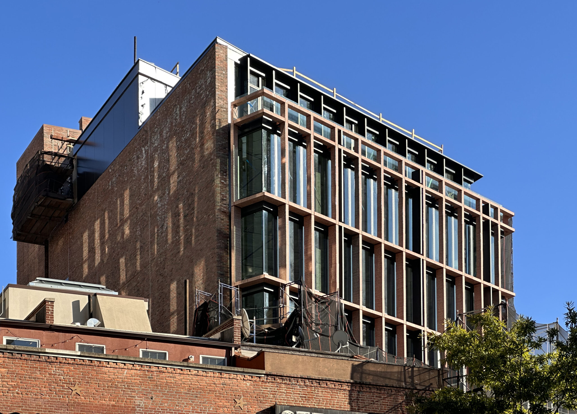
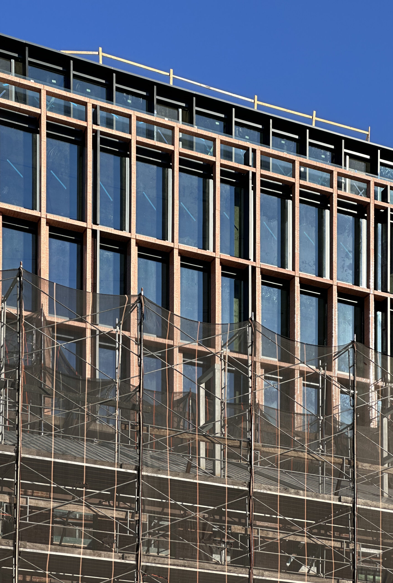
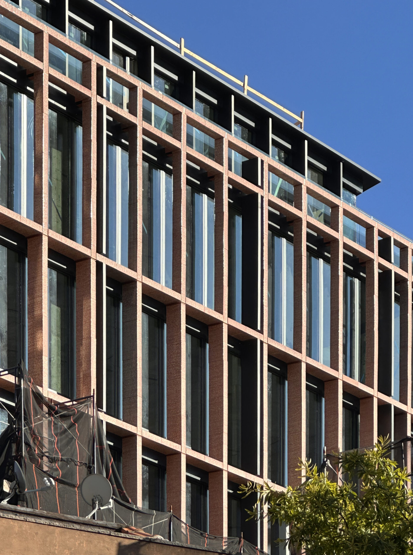
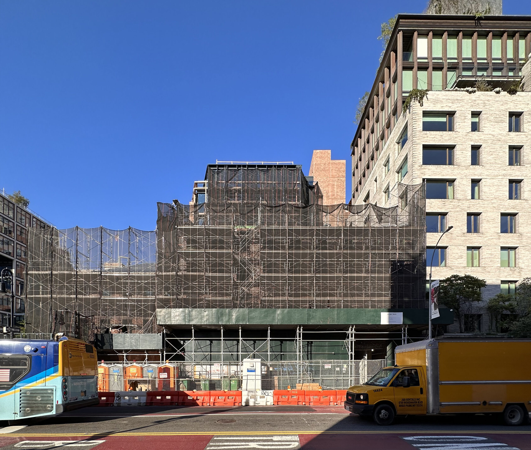
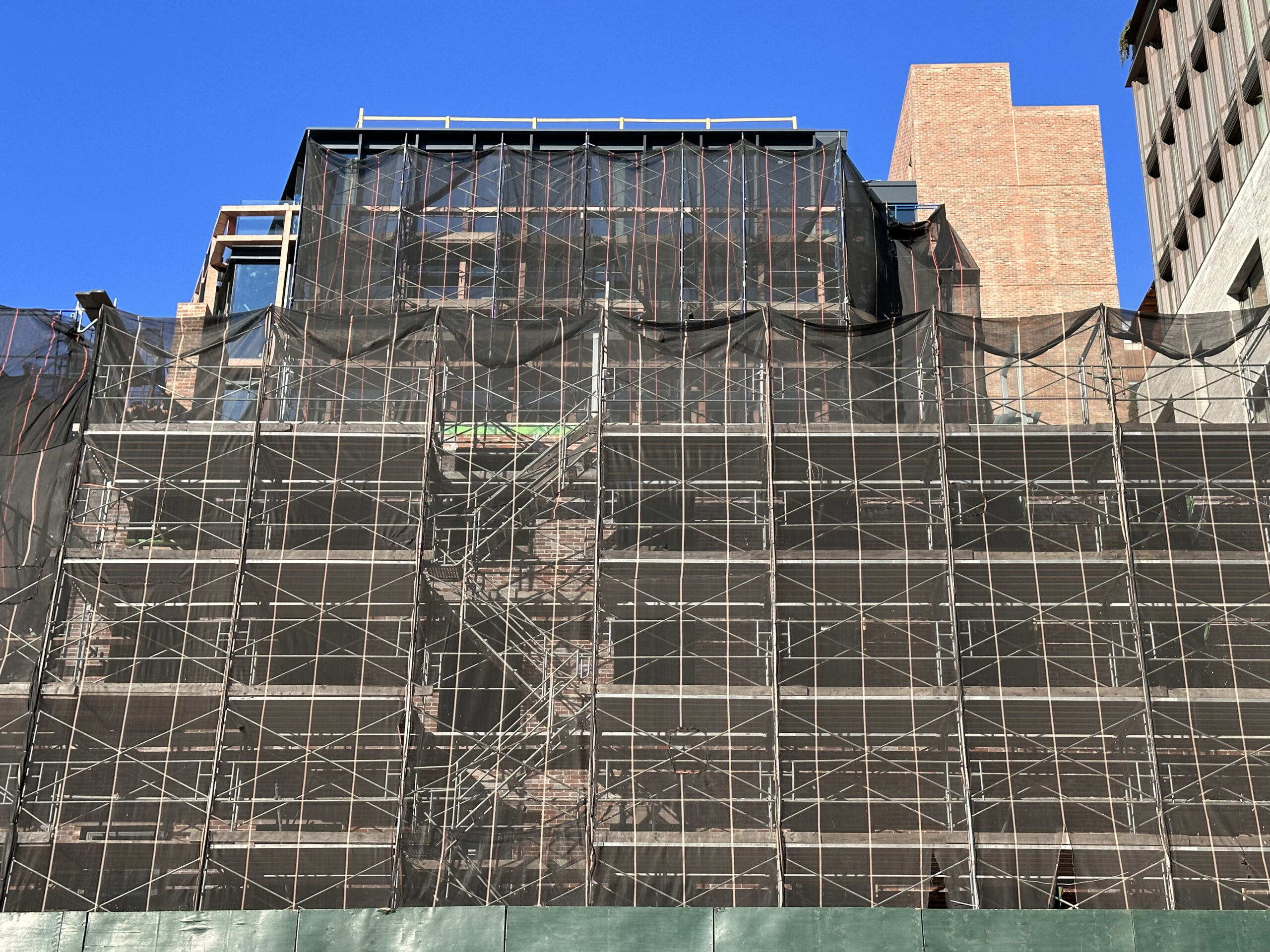
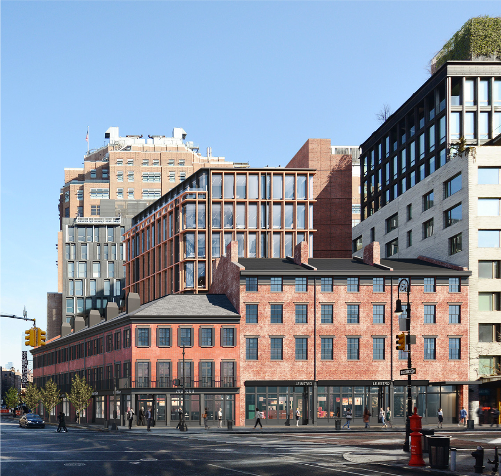
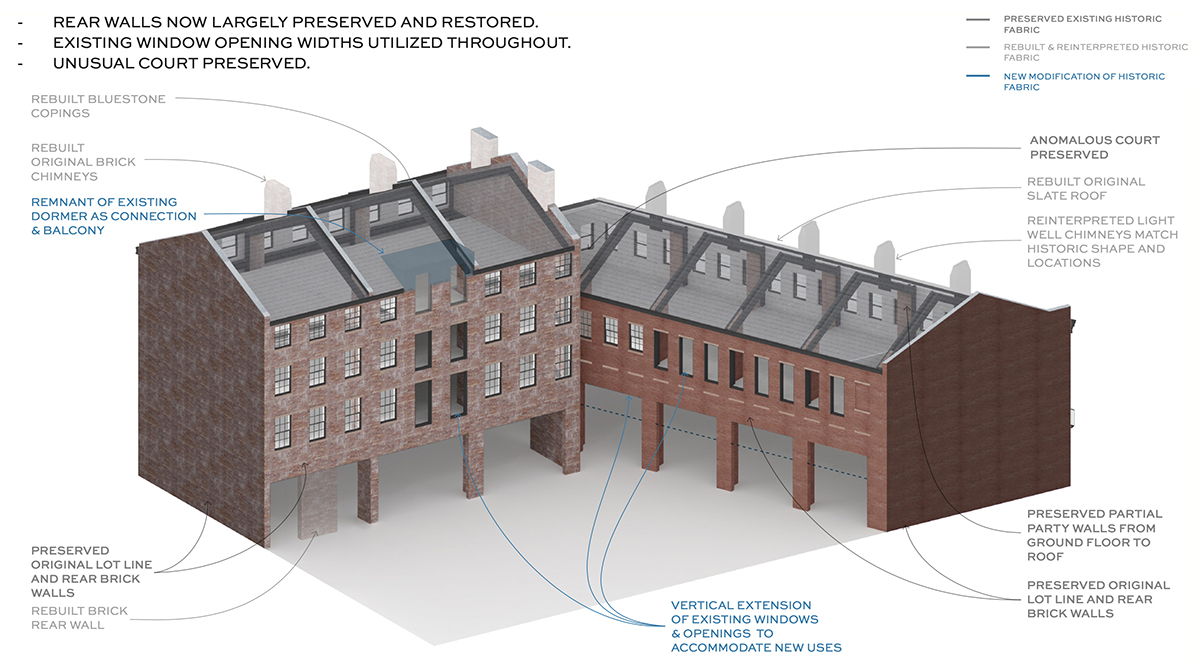



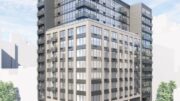
I really like this project. It’s nice to see a redevelopment that manages to honor the past and finds a unique way to blend with the modern. I can’t thank the architects enough for a rendering that actually resembles the apparent outcome. I do think the original detail work was nicer than the update, but overall I really like this.
Beautiful terra-cotta 😍
Excellent adaptive reuse project that proves keeping history only makes the design better. The new high-rise behind is simply beautiful.
Now that’s a handsome project!!!
Saw it in person yesterday. It looks great! Caught my eye and definitely looks like the rendering! The architectural interest is greatly appreciated and serves the neighborhood well!
Don’t tell me low income housing right 🤣🤣🤣
Umm did you even read the article??? 🙄
Happy to see The Homestead still exists.
I work across the street () and have been watching this go up almost everyday. The terracotta facade provides and excellent contrast to the glass curtain wall.
One thing not seen in these photos, is how much work had to be done on the inside- the construction crews had dug down at least 15 to 20 feet below street level before filling in and building the basement (and maybe sub-basement) levels along with the ground floor.
Finally, have to give credit to those construction crews: they work in in every weather condition imaginable. I’ve seen them there in broiling heat, freezing cold, pouring rain, snow, etc. We tend to celebrate the architects and engineers, but the people who actually make the structures go up, truly deserve an ovation.
Right about that, & a classy bldg.
So happy to see them trying to incorporate as much of the existing structure as possible. And to use that terracotta color is outstanding. I’m sure old homestead is very happy with this project also because when completed it will definitely compliment their space. I also read about the extensive digging of the basement to go a few floors lower. This intersection is one of the best in all of NYC. Restoration Hardware, The hotel, Dos Cominos, that huge Apple Store and many other high end boutiques and restaurants will compliment whoever rents space in this building for either their offices or retail. Best of luck to the team and yes, the laborers are the real hero’s. ❤️
RH ❤️ ICONIC