Hudson Square Properties, a collaboration between Trinity Church Wall Street, Norges Bank Investment Management, and Hines, is celebrating the opening of 555 Greenwich, a 16-story, 270,000-square-foot office tower in Hudson Square. The project, designed by COOKFOX, integrates with the adjacent 345 Hudson Street, forming a full-block campus.
Hines managed construction for the project, with Trinity overseeing the initial development. In June, the joint venture acquired 555 Greenwich, adding it as the 13th asset in its portfolio, which now spans over 6 million square feet in total. The first tenant, a venture capital firm, began occupancy of the space in September.
Sustainability features are integral to 555 Greenwich. Features include geothermal and radiant heating and cooling, full electrification to eliminate on-site fossil fuel use, and a dedicated outdoor air system for improved ventilation. The project aims to exceed NYC’s 2030 climate targets for office buildings by over 45 percent, aligning with NY State’s 2050 carbon neutral goals.
“We have worked diligently to ensure this project integrates seamlessly with the existing neighborhood fabric by offering a dynamic mix of commercial and retail spaces and creating a sustainable, energy-efficient workplace to support the needs of today’s office workers,” said Daniel Rafkin, director at Hines. “555 Greenwich is at the forefront of sustainable development, and we’re excited to continue building on the growth and energy surrounding the Hudson Square community.”
The architectural design of 555 Greenwich is informed by the Art Deco structure of 345 Hudson, transitioning into light masonry frames facilitating extensive window openings for natural light.
The building offers prebuilt office spaces on the 11th and 13th floors, designed by Vocon and ready for occupancy. Additionally, the 555 Greenwich and 345 Hudson complex provides 25,000 square feet of private outdoor space, multiple terraces, and a communal garden terrace.
With companies like Google and Disney recently establishing a presence in Hudson Square, 555 Greenwich is in good company as it becomes a part of the area’s commercial expansion.
Subscribe to YIMBY’s daily e-mail
Follow YIMBYgram for real-time photo updates
Like YIMBY on Facebook
Follow YIMBY’s Twitter for the latest in YIMBYnews

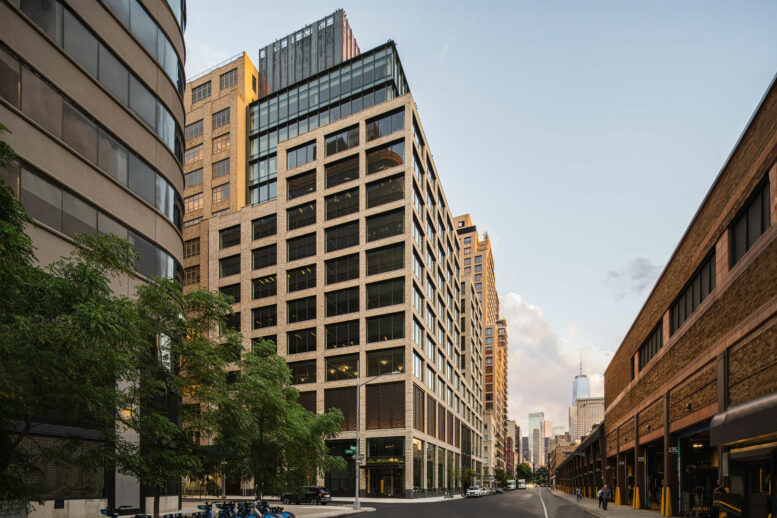
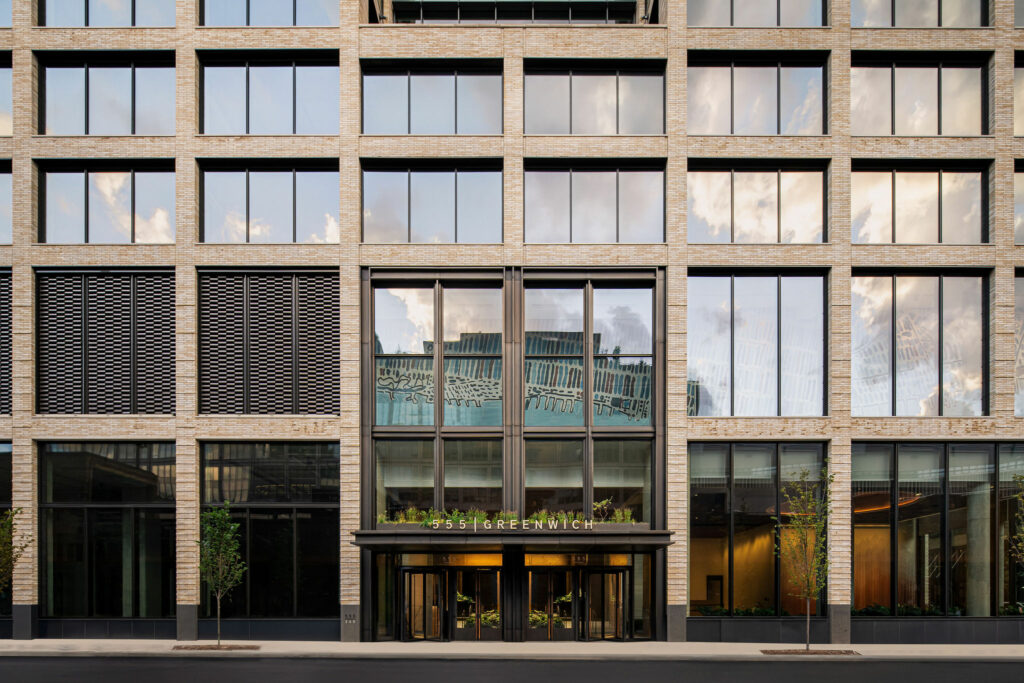
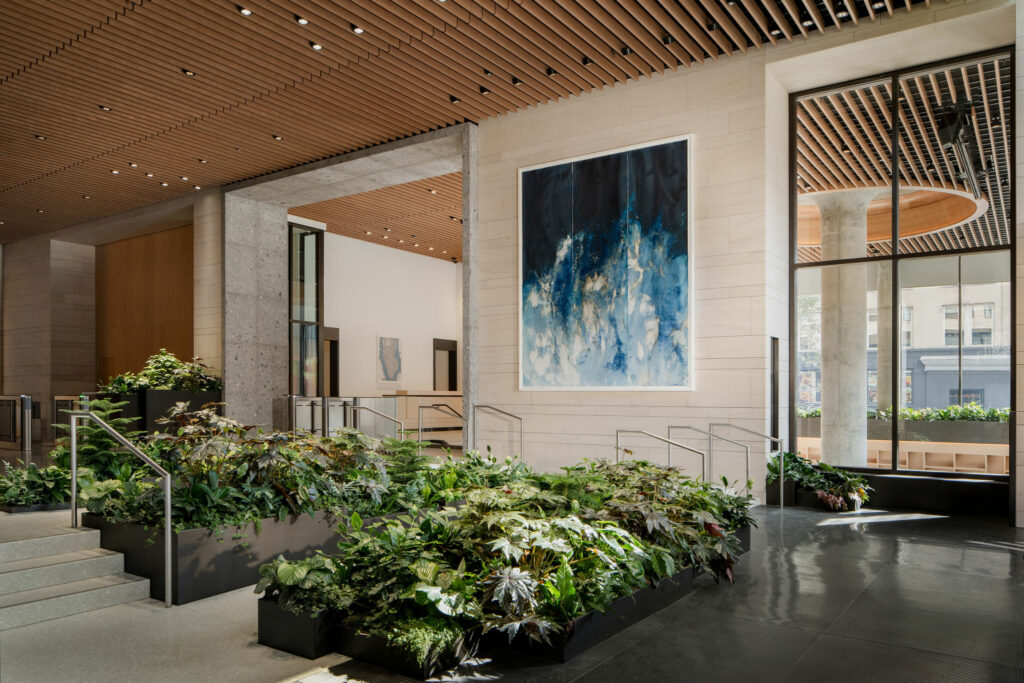
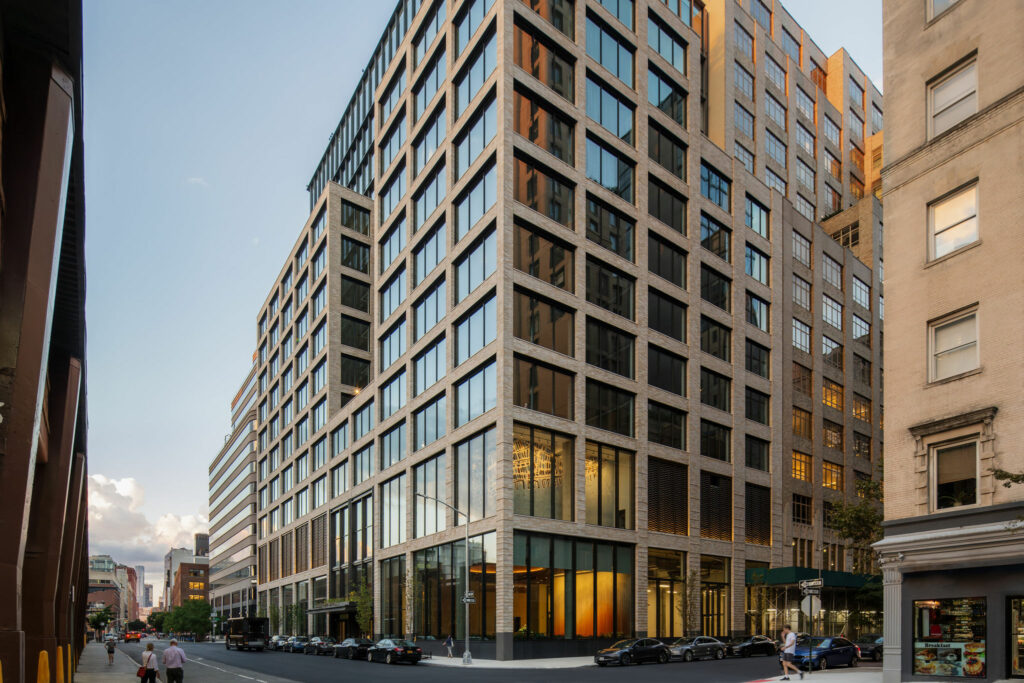
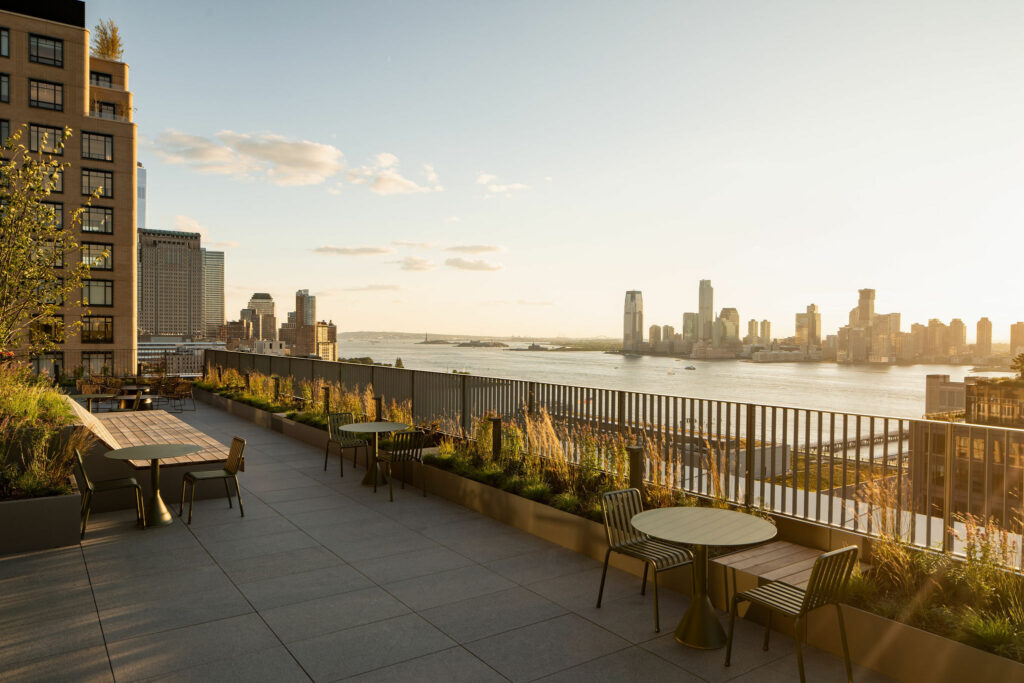
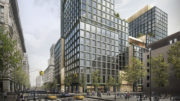
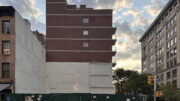
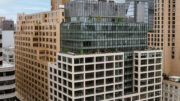

Does the new building connect to the older building? It looks like the floors align perfectly.
Did you read the article?? It clearly states in the first paragraph that the buildings are intergated.