New renderings have been released for 625 Fulton Street, a 35-story mixed-use skyscraper that currently stands topped out in Downtown Brooklyn. Designed by Fischer Rasmussen Whitefield Architects and developed by Rabsky Group with $450 million in construction financing from Madison Realty Capital, the 500-foot-tall structure will yield 1,098 rental units, 26,000 square feet of retail space on the lower levels, and an on-site parking garage for 250 vehicles. Galaxy Developers is the general contractor for the property, which is alternately addressed as 485 Hudson Avenue and bound by the 34-story 80 DeKalb Avenue to the north, Fulton Street to the south, Rockwell Place to the east, and Hudson Avenue to the west.
The renderings were seen on the website of façade manufacturer Caldiator, which is supplying the adjustable, thermally isolated support system that connects the façade to the building. The first rendering, above, shows 625 Fulton Street’s western elevation from Flatbush Avenue Extension, illustrating the look of the tower rising from the multi-story podium that follows the angular shape of the plot. The skyscraper is clad in floor-to-ceiling glass, with the southern half adorned with a grid of bronze-hued paneling with a distinctive basket weave geometry.
This metallic grid is replicated across the majority of the opposite eastern face, as seen in the renderings below. A setback near the pinnacle is lined with a wraparound terrace featuring landscaping on the narrow southern end, followed by a glass-clad extension topped additional setbacks and terraces.
The podium levels are enclosed in contrasting black metal paneling, and tall floor-to-ceiling windows line the retail frontage along new tree-populated sidewalks.
The fourth rendering looks up at the narrow southern elevation from the intersection of Fulton Street and Rockwell Place, highlighting the tall commercial podium, the landscaped podium terrace, and the stacks of balconies on both corners of the tower.
Below is the old rendering, which had a more complex grid of white- and bronze-colored panels on both wings of the main tower. The podium was also enclosed in white paneling.
The residential program is planned to consist of 342 studios, 492 one-bedrooms, and 264 two-bedroom apartments, with 30 percent of the inventory designated for affordable housing. A list of amenities has yet to be released, though previous rendering gave an aerial persecutive of the podium’s landscaped rooftop showing a tennis court, a children’s playground, and various seating arrangements. Additional rooftop space is seen across the parapets of the building’s two wings.
625 Fulton Street is anticipated to be completed sometime in the second half of 2024.
Subscribe to YIMBY’s daily e-mail
Follow YIMBYgram for real-time photo updates
Like YIMBY on Facebook
Follow YIMBY’s Twitter for the latest in YIMBYnews

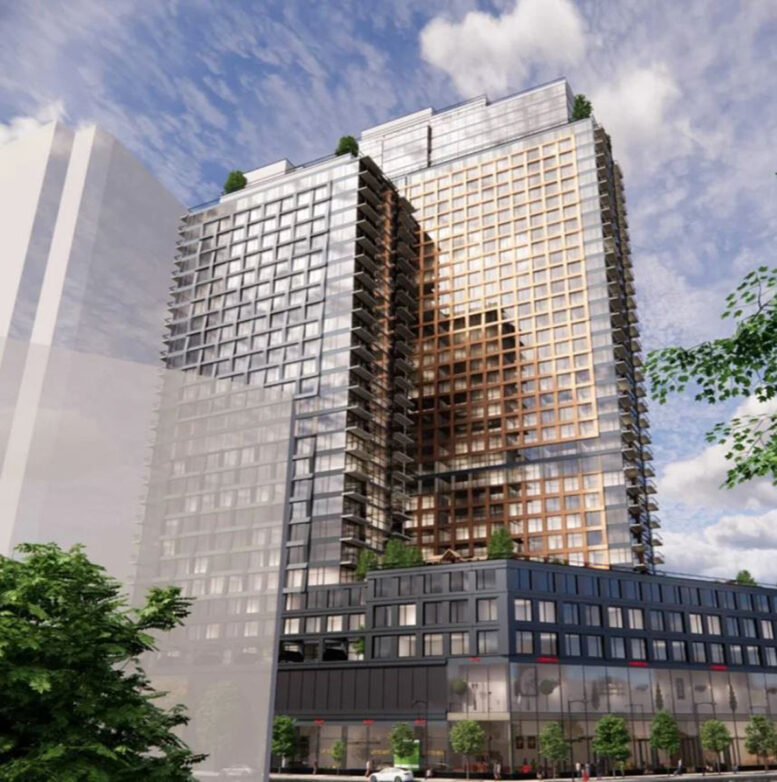



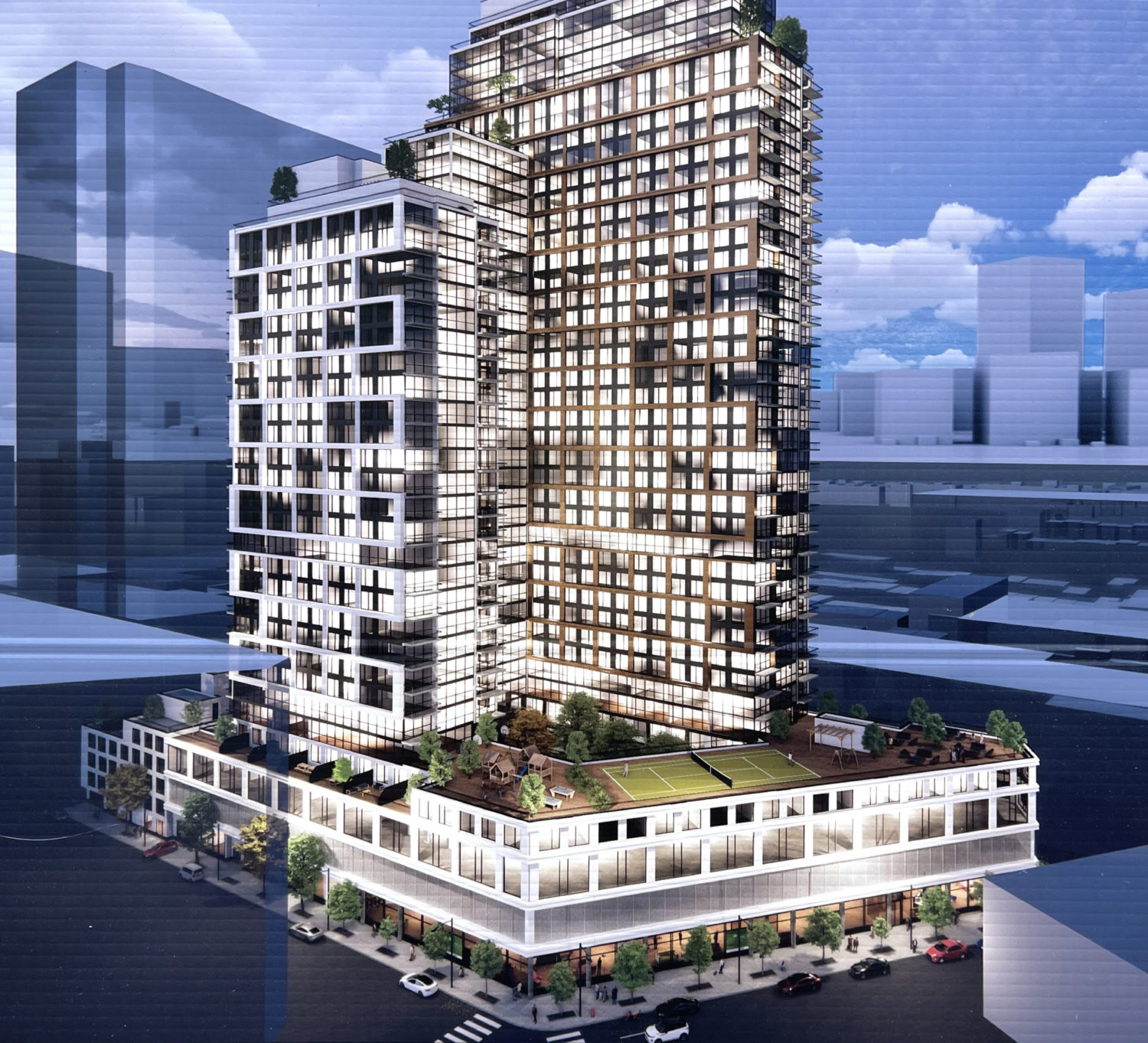
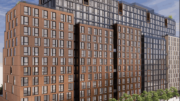
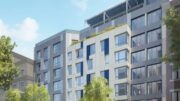
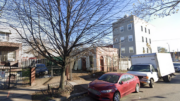
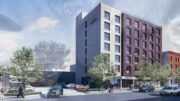
It’s clearly not 35 floors, but around 39-40, as can be seen in both the old and new renderings and if you look at the building itself. And of course that makes complete sense given that it’s taller than its neighbor. The podium is not that tall.
Very Brooklyn… Love it!
Same old look. The prior rendering was more attractive.
Love the basket weave. It really shows up in the oblique angle view of the fourth image.
The tower is a really decent design, but once again, the sidewalk level is the weakest part of the design. No canopies or recessed doors makes the most visible part that people see as the most thoughtless and boring element.
Do you see that it’s better than before? It’s very beautiful with a woven basket pattern: Thanks to Michael Young.
Nice, but watch for flying tennis balls while strolling by! I realize it’s been a good 20 years since it began, but the transformation of downtown Brooklyn is still miraculous. There was a time when the area and surrounding brownstone neighborhoods were rapidly becoming blighted, but now a rich 20-something from China will be playing tennis on the podium of his Downtown Brooklyn luxury tower paid for by daddy. Nobody could have imagined this scenario 20 years ago!
You can also be a rich 20 something from USA or NYC playing tennis on a podium in Beijing, Shenzhen, Shanghai luxury tower, etc.
It’s taller because they applied for more floors by putting a supermarket on the ground floor. They also dumped all the outdoor space as the entire area in the pic is now framed for indoor space.
Pros:
Location: Situated in Downtown Brooklyn, the building offers easy access to shops, restaurants, cultural attractions, and public transportation.
Variety of Units: The mix of studios, one-bedroom, and two-bedroom apartments caters to a range of resident needs.
Potential Amenities: Renderings suggest a landscaped rooftop with a tennis court, a children’s playground, and other amenities, offering valuable outdoor space.
Affordable Housing: The inclusion of 30% affordable housing units increases housing accessibility in the area.
Modern Design: The building’s design appears modern and sleek, potentially appealing to those who appreciate contemporary aesthetics.
Cons:
Density: With over 1,000 residential units, the building can feel crowded or impersonal for some residents.
Limited Parking: Only 250 parking spaces are available for a large building, potentially inconvenient for car owners.
Noise and Light Pollution: Being located in a busy downtown area can mean exposure to noise and light pollution, which might be a concern for some.
Privacy Concerns: Floor-to-ceiling windows offer great views but might raise privacy concerns for some residents.
Limited Information: The exact list of amenities and details about the building’s functionality haven’t been released yet.
Overall:
625 Fulton Street has the potential to be a desirable living space, particularly for those who value a modern aesthetic, a vibrant downtown location, and access to amenities. However, the high density, limited parking, and potential for noise and light pollution could be drawbacks for some.
Additional factors to consider:
Your lifestyle: Do you value peace and quiet, or are you comfortable with a bustling environment?
Your needs: Do you need on-site parking, or do you rely on public transportation?
Your budget: Can you afford the rent and potential additional costs like parking?
The combination of floor-to-ceiling glass, the bronze paneling with its basket weave pattern, and the incorporation of terraces offer a contemporary and visually striking addition to the Downtown Brooklyn skyline.