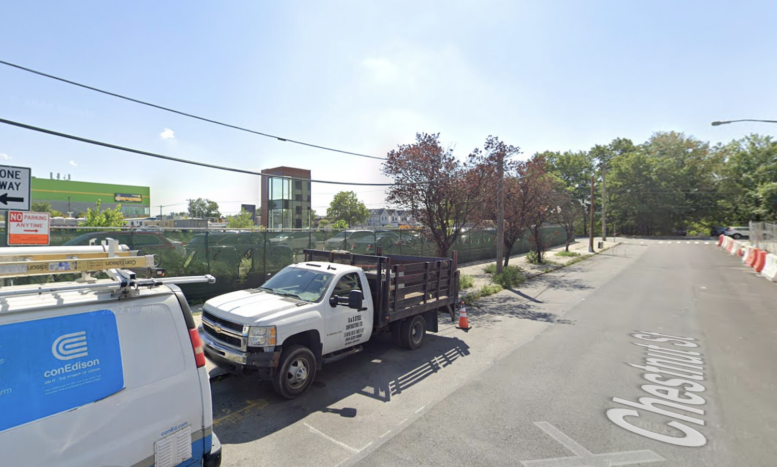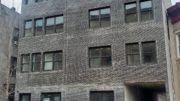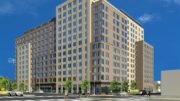Permits have been filed for a 14-story mixed-use building at 275 Chestnut Street in Cypress Hills, Brooklyn. Located between Fulton Street and Atlantic Avenue, the lot is near the Norwood Avenue subway station, serviced by the J and Z trains. Phipps Houses is listed as the owner behind the applications.
The proposed 142-foot-tall development will yield 1,118,393 square feet, with 1,070,024 square feet designated for residential space, 39,377 square feet for commercial space, and 8,992 square feet for community facility space. The building will have 327 residences with a 1,166-unit count for the entire lot. Approximately 85 residences will be designated as income-restricted units as part of the HPD extremely low and low income affordability program. The concrete-based structure will also have a cellar, two commercial loading berths, 38 open parking spaces, and 38 enclosed parking spaces.
Dattner Architects is listed as the architect of record.
Demolition permits will likely not be needed as the lot is vacant. An estimated completion date has not been announced.
Subscribe to YIMBY’s daily e-mail
Follow YIMBYgram for real-time photo updates
Like YIMBY on Facebook
Follow YIMBY’s Twitter for the latest in YIMBYnews






This is the sister project to the giant development that went up next door. I’m all for these huge affordable projects but because they are so massive and bulky they really would benefit from have some massing shifted around to create bookend towers of around 25 floors with the center mass of the complex being in the neighborhood of 7 or 8 floors instead of the enormous storage container shape all at the same height.