Excavation and early foundation work is progressing at 354-360 West 52nd Street, the site of a seven-story residential building in Hell’s Kitchen, Manhattan. Designed by Architecture Outfit and developed by Cadence Property Group, HOH Capital Partners, and Deal Lake Capital, the 66-foot-tall structure will span 55,000 square feet and yield 32 condominium units in one- to three-bedroom layouts. Titanium Construction Services is the general contractor for the project, which is located between Eighth and Ninth Avenues.
Recent photographs show two excavators at work on the site as crews begin to dig below street level. A piling machine is also present, signaling the start of preparations for the foundation. The property has 92 feet of frontage along West 52nd Street and extends south with a 20-foot-wide extension to West 51st Street, where the main entrance will be located.
The below aerial shot details the assemblage at 354-360 West 52nd Street, which was formerly occupied by a parking lot and a low-rise building.
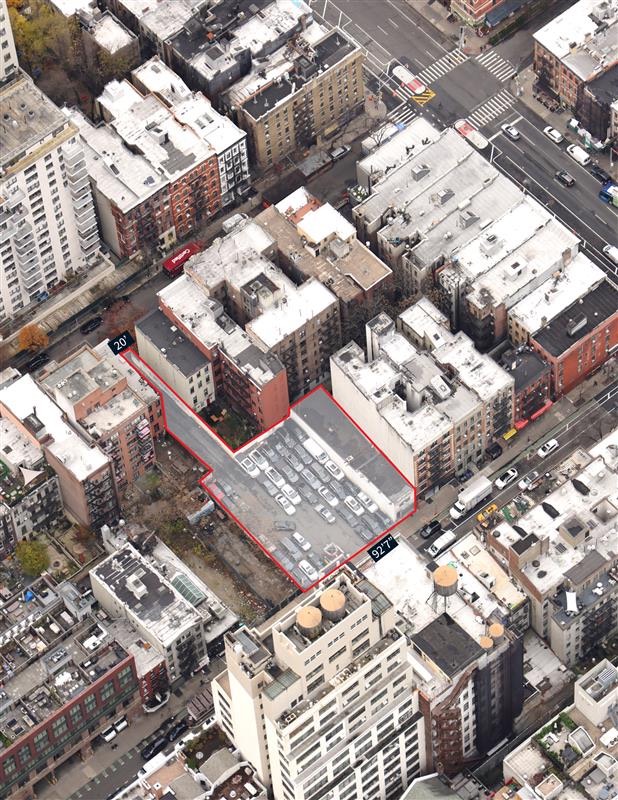
Aerial view of the development assemblage at 354 and 360 West 52nd Street in Hell’s Kitchen, Manhattan
No finalized rendering has been released for 354-360 West 52nd Street apart from the preliminary elevation diagram below depicting the northern profile. The double-height ground floor is lined with floor-to-ceiling windows interspersed by an irregular pattern of dark paneling. Floors two through five feature a gray brick façade surrounding a grid of rectangular windows with black frames, and the final two levels are enclosed in black paneling matching the look of the first story. The seventh floor is shown topped with an expansive terrace with metal railings, and the structure culminates in a rectangular bulkhead.
JLL Capital Markets arranged a $41.5 million financial package for the project last summer. Financing was secured through Benefit Street Partners and HKS Real Estate Advisors represented Cadence in negotiating and closing the additional acquisition of 360 West 52nd Street.
The nearest subways from the property are the local C and E trains at the 50 St station along Eighth Avenue.
An anticipated completion date for 354-360 West 52nd Street has yet to be announced, but YIMBY expects construction to wrap up sometime next year. A list of residential amenities has also yet to be disclosed.
Subscribe to YIMBY’s daily e-mail
Follow YIMBYgram for real-time photo updates
Like YIMBY on Facebook
Follow YIMBY’s Twitter for the latest in YIMBYnews

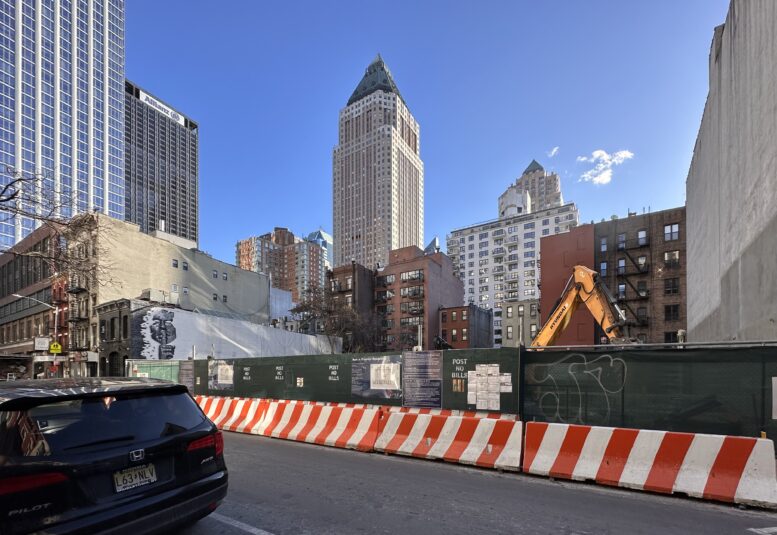
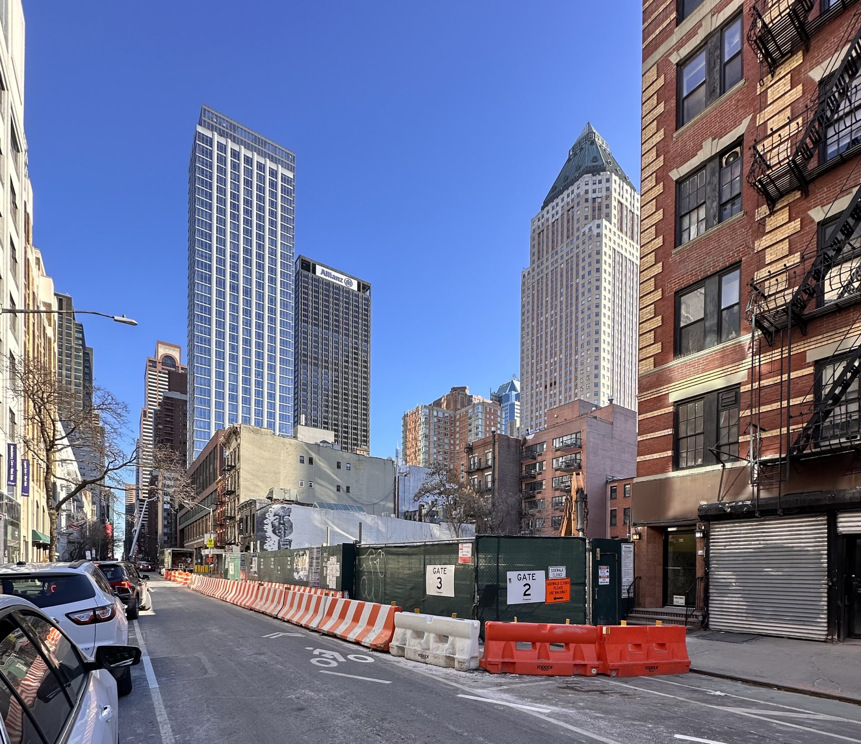
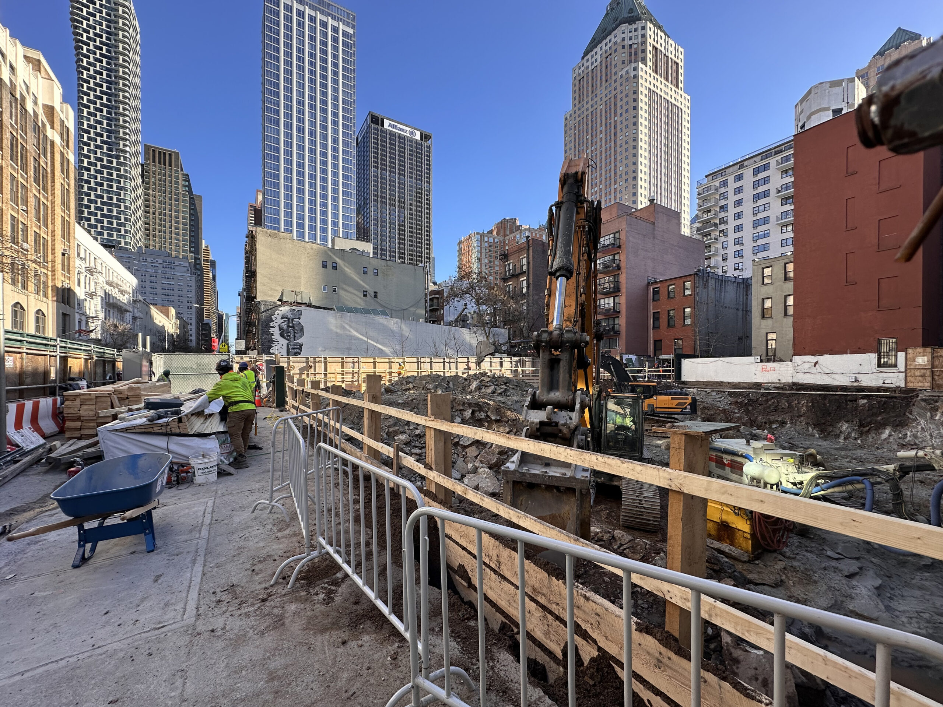
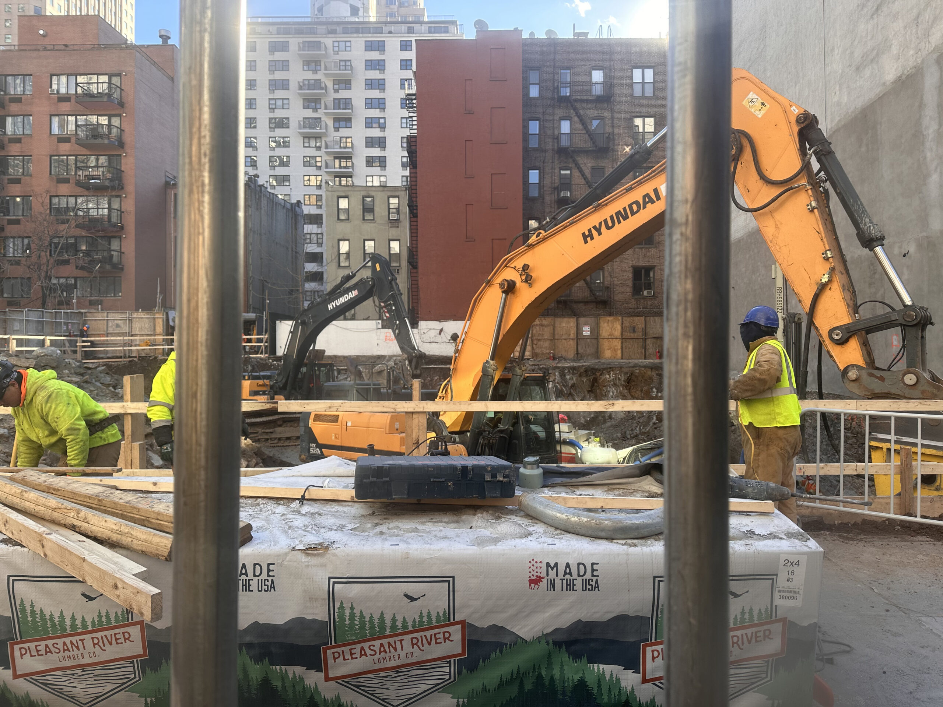
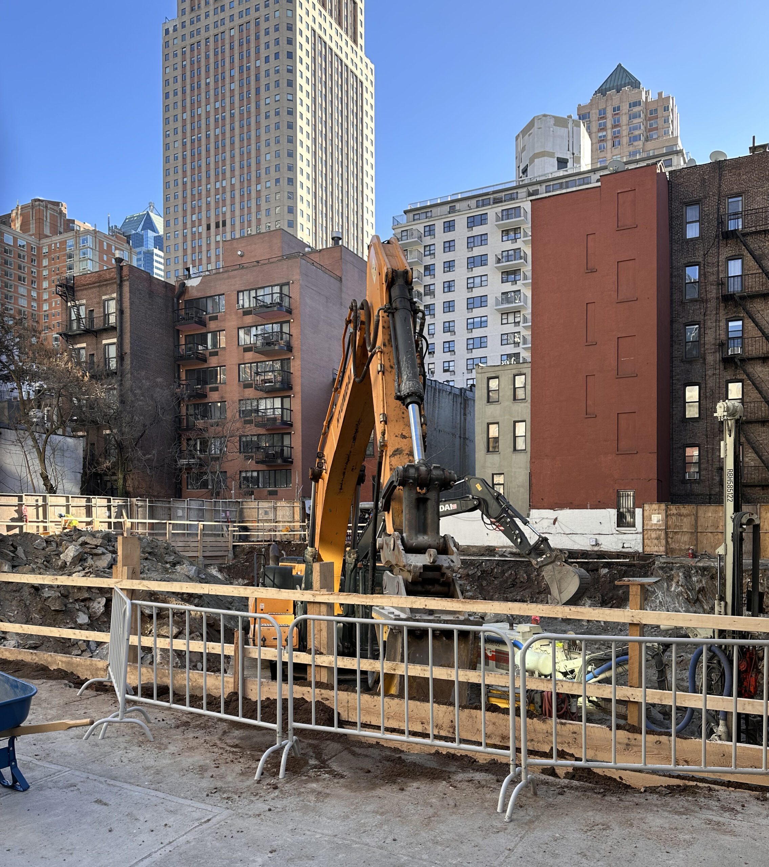
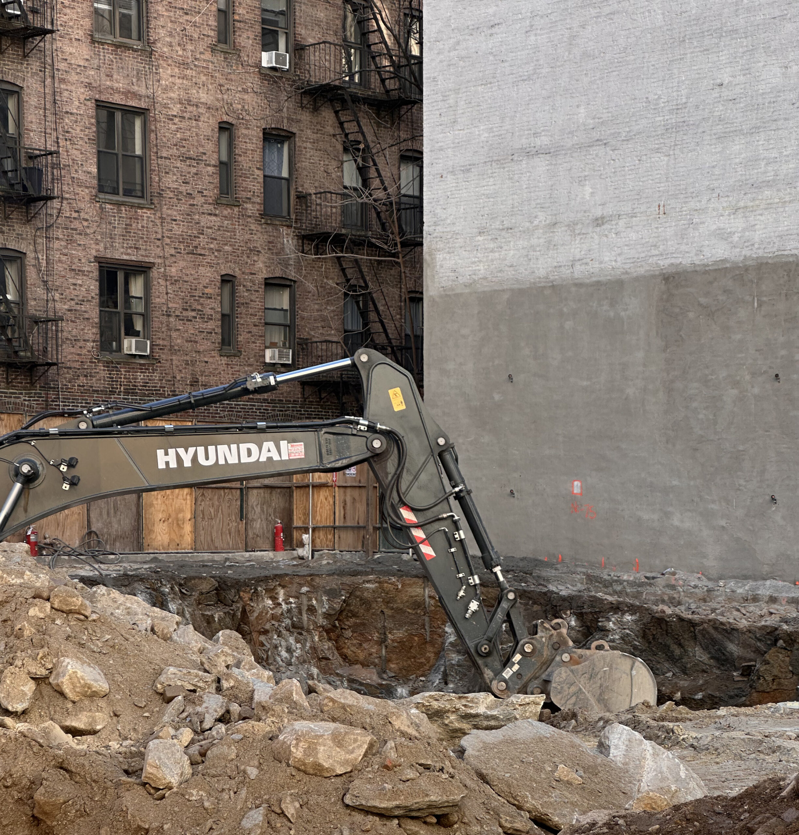
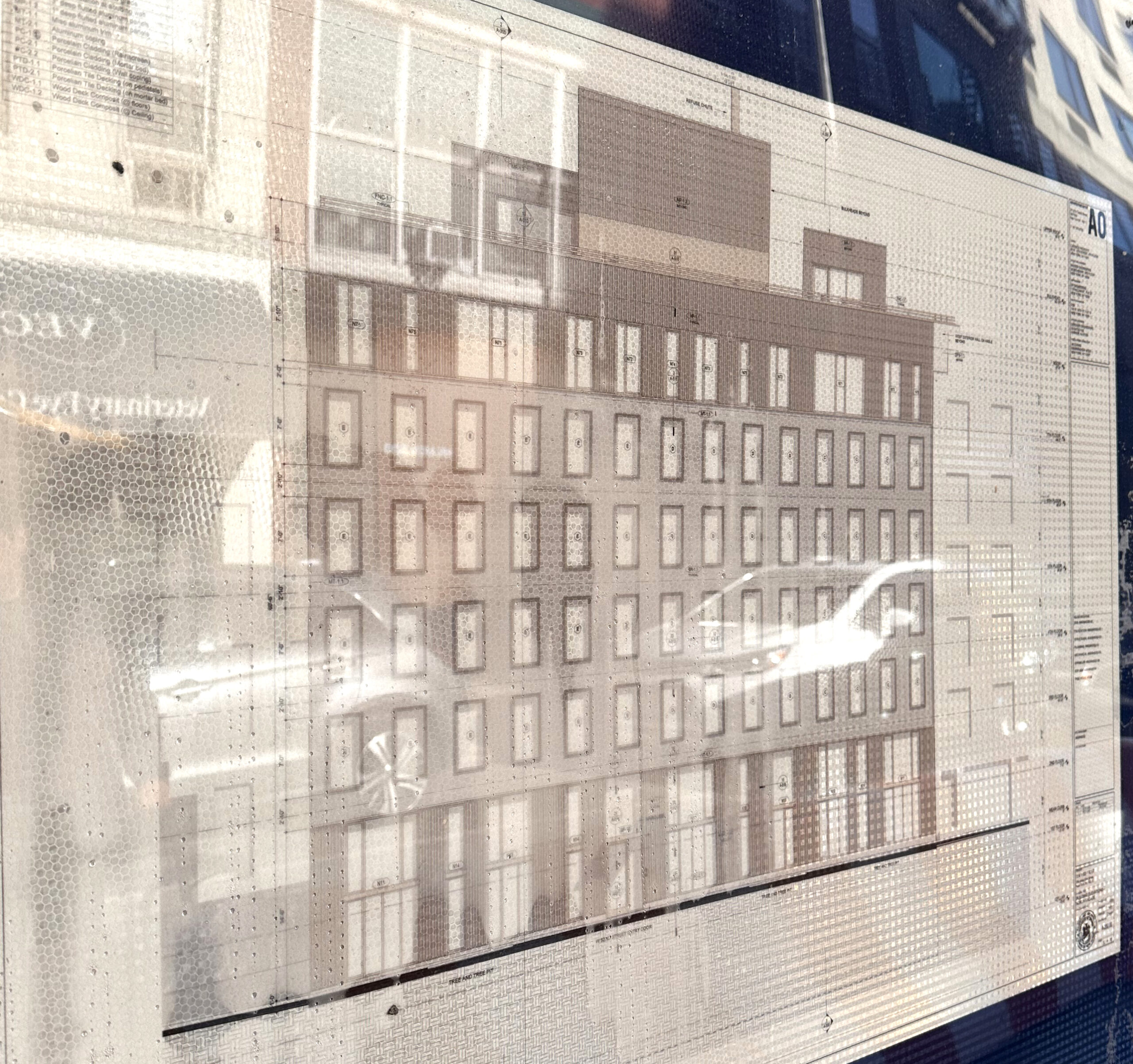




Glad to see the parking lot go, but this is tiny!
Why only seven stories in midtown?
zoning in Hell’s Kitchen
I know your photos don’t hide the truth about this construction site, they have already taken advantage of the parking lot: Thanks.