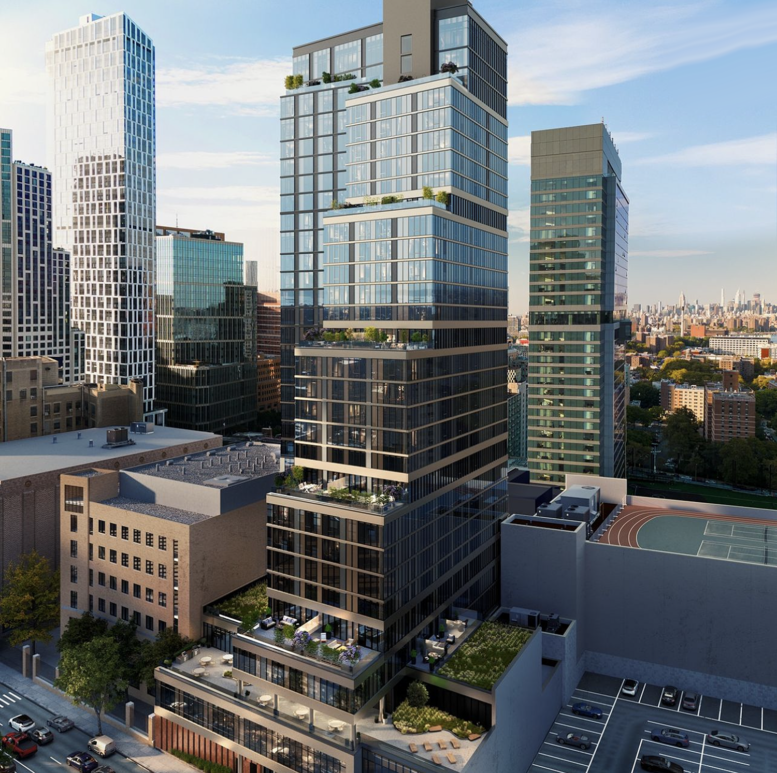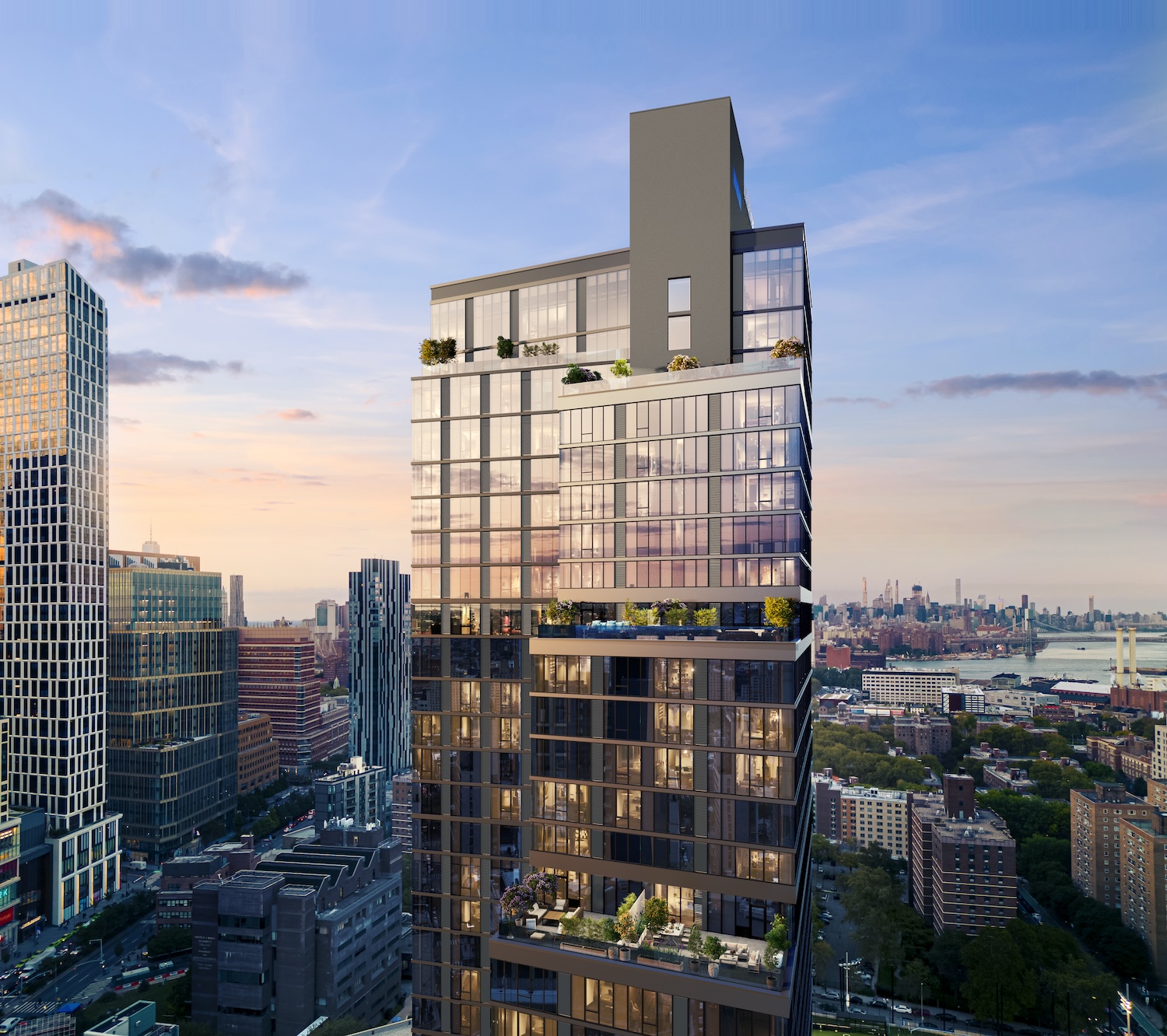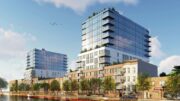New renderings have been revealed for 89 Dekalb Avenue, a 30-story mixed-use building under construction in Fort Greene, Brooklyn. Designed by Perkins Eastman and developed by RXR, the 348-foot-tall structure will span 289,000 square feet and yield 324 rental apartments with 98 rent-stabilized units, as well as 55,000 square feet of academic space for Long Island University, a cellar level, a 30-foot-long rear yard, two loading berths, nearly 15,000 square feet of amenities, and an enclosed parking garage for up to 198 vehicles with electric charging stations. Whitehall Interiors is the interior designer, RXR LIU PII Developer TRS LLC is listed as the owner and LRC Construction is the general contractor for the property, which is located on an interior lot by the corner of Dekalb Avenue and Ashland Place.
The first rendering, above, looks north at the main elevation facing Dekalb Avenue. The ground floor is clad in copper-toned paneling along the shrubbery-lined sidewalks. Above, the building begins a series of stepped setbacks with landscaped terraces on levels three, five, ten, 16, 22, 28, and 29, all lined with glass railings and furnished with seating and tables. Parts of the top of the podium also feature green roofs.
The following rendering is oriented looking northeast, offering a different perspective of the tiered setbacks. The western lot line wall is a flat surface clad in glass with a framework of metal paneling. The mechanical bulkhead extends above the parapet and is enclosed in gray paneling, with a vertical stack of large windows for the elevator vestibule.
The below rendering was seen in our previous update, and focuses on the topmost levels of 89 Dekalb Avenue.
Residential amenities at 89 Dekalb Avenue will include a 24-hour concierge service, coworking areas, and fitness centers. The site is a short walk from the B, Q, and R trains at the Dekalb Avenue station along Flatbush Avenue Extension.
89 Dekalb Avenue’s anticipated completion date is slated for December 2025, as noted on site.
Subscribe to YIMBY’s daily e-mail
Follow YIMBYgram for real-time photo updates
Like YIMBY on Facebook
Follow YIMBY’s Twitter for the latest in YIMBYnews








Man I can’t wait for that parking lot at the corner to be developed. What a waste of a prime location. And the hospital campus also has room for one or two more towers.
Didn’t get any better looking.
Complete botch job. Whybother crafting an interesting massing if youre gonna cover it with the worlds most boring curtain wall design. Yawn.
Yes, the massing is quite interesting, but the cheap glass envelope ruins that. How much better this would look with metal, brick or stone walls and windows punched through. If towers get built on either adjacent lot, imagine your neighbors looking right in every day.
Brick and stone is expensive. Basis may not have been able to support those costly materials. Think the glass looks sharp
According to my feeling directly viewed on the tower attraction, from my positive attitude it’s beautiful to show piece: Thanks to Michael Young.