Site clearing is complete at 15 West Street, where a 29-story residential building is planned to rise within Cooper Robertson Partners‘ Calyer Place master plan in Greenpoint, Brooklyn. Designed by SLCE Architects and developed by Halcyon Management Group, the property is alternatively addressed as 30 Porte Plaza and located at the corner of West and Quay Streets.
The original plans for the building called for an 18-story, 181-foot-tall tower spanning 179,785 square feet and yielding 181 residences, along with commercial and community facility space and 142 enclosed parking spaces. The scope has since been expanded, though a revised unit count and programming breakdown has yet to be disclosed.
Recent photographs show the large plot leveled and several piling machines sitting idly. Steel sheets have been also been inserted around the perimeter of the corner lot.
No finalized renderings for 15 West Street have been revealed, although a new black and white zoning diagram was posted on the construction board. The image gives an aerial perspective of the southwestern corner, depicting the main tower rising along the northern edge of the parcel and an eight-story podium lining the perimeter of the rest of the lot. The tower features a fairly straightforward massing with a few setbacks and double-height floors on the bottom half. The building culminates in a multifaceted crown and a short mechanical bulkhead.
The podium appears clad in floor-to-ceiling windows with a large grid of metal paneling. There are several cutout corners that will likely be topped with terraces, and there also looks to be ground-floor retail frontage along West Street. Multiple garage doors line Quay Street, suggesting that the parking garage component from the initial proposals will be retained.
The $500 million Calyer Place master plan is expected to yield approximately 1,000 mixed-income apartments, as well as commercial space, community facilities, residential parking, and a revamped waterfront esplanade along the East River.
The closest subway from the property is the G train, accessible from the Greenpoint and Nassau Avenue stations along Manhattan Avenue to the east.
A start and completion date for 15 West Street has yet to be finalized.
Subscribe to YIMBY’s daily e-mail
Follow YIMBYgram for real-time photo updates
Like YIMBY on Facebook
Follow YIMBY’s Twitter for the latest in YIMBYnews

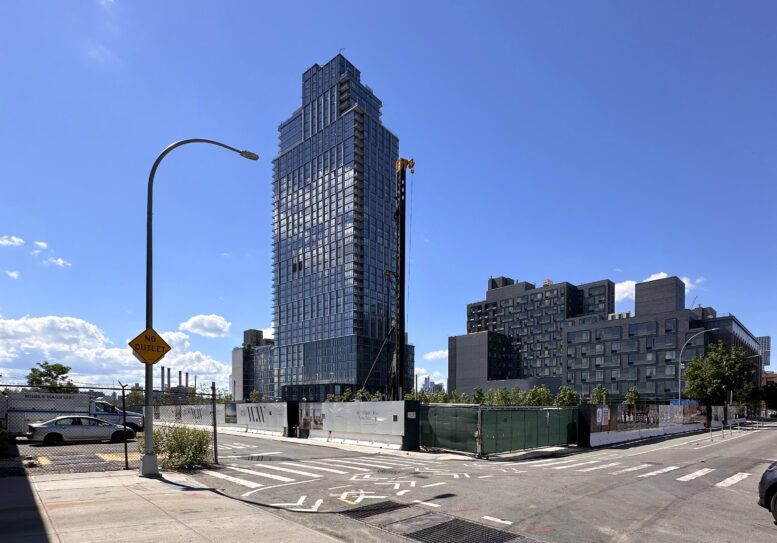
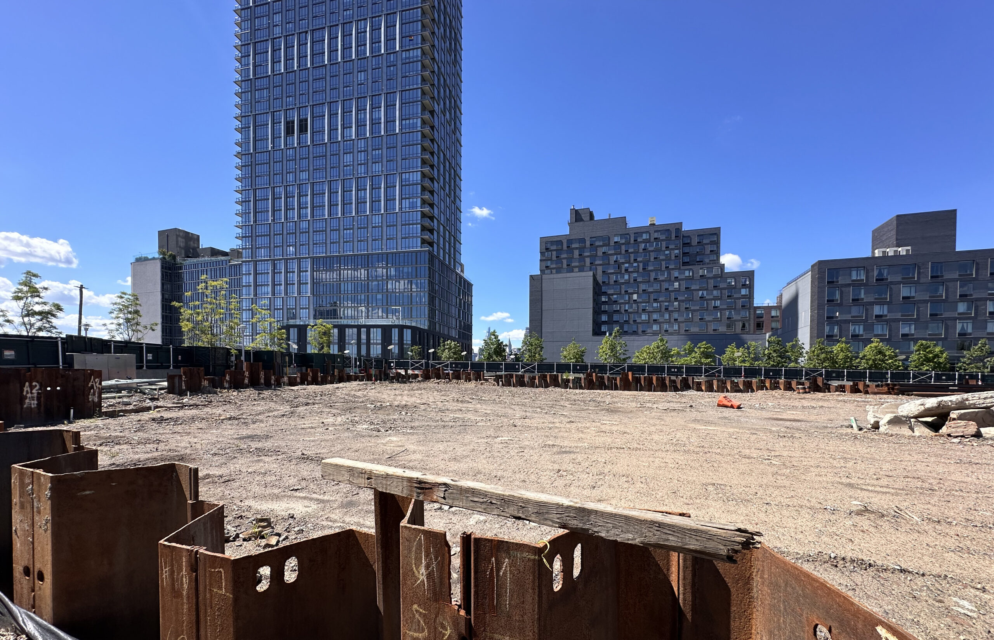
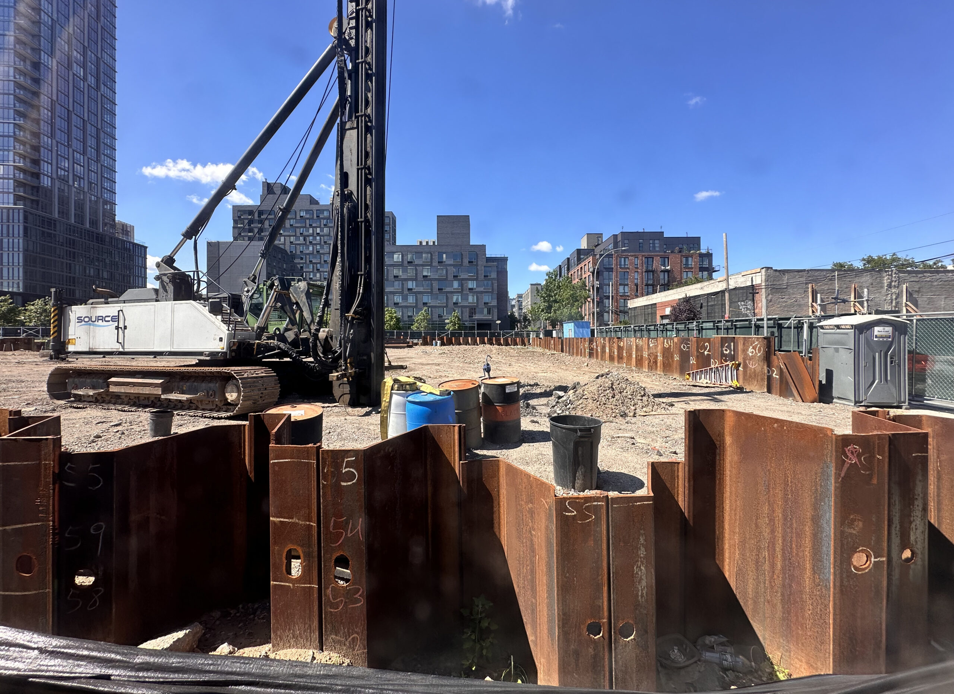
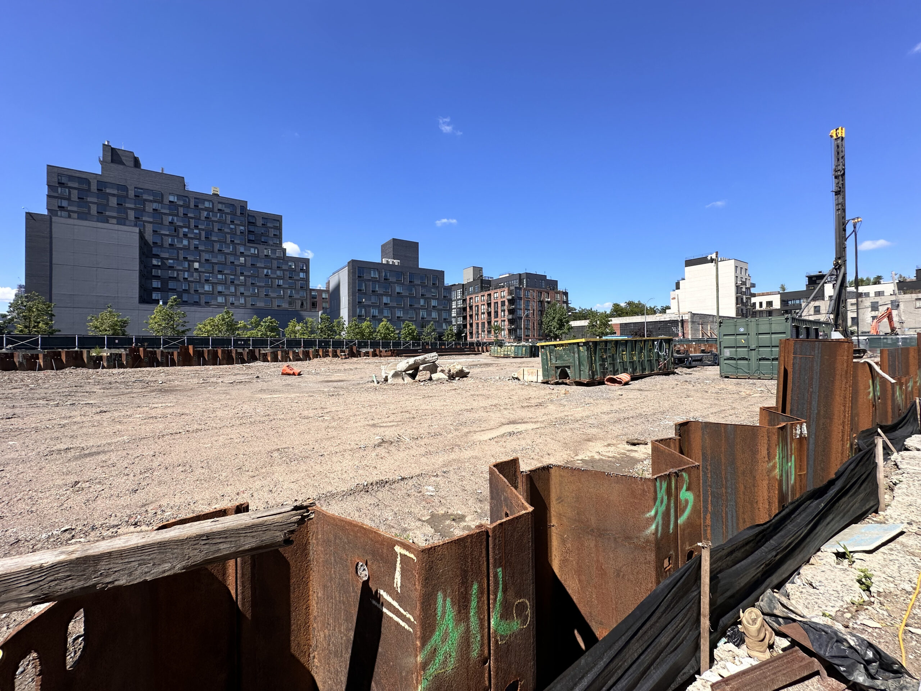
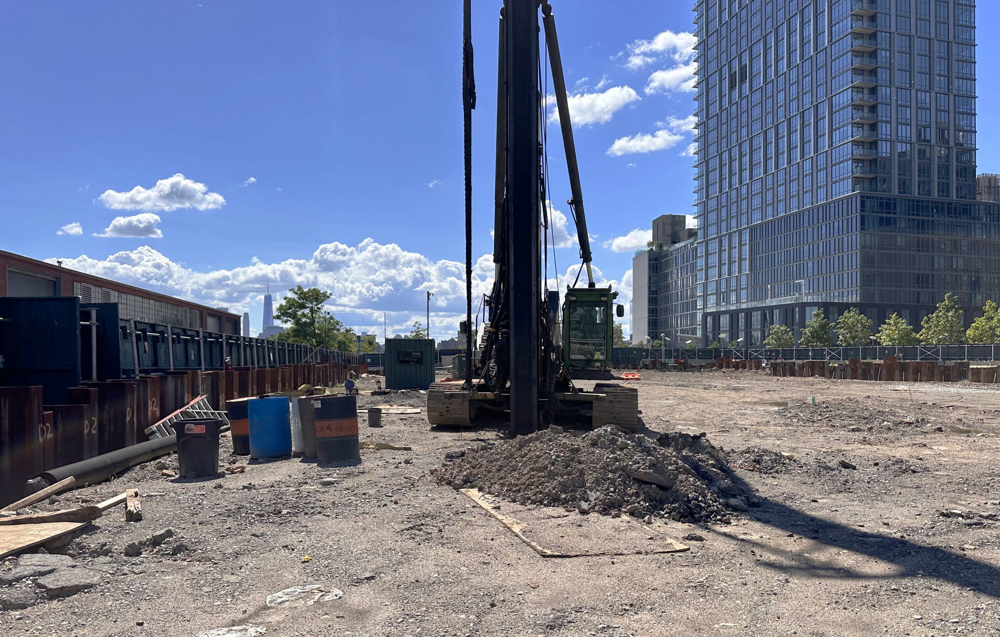
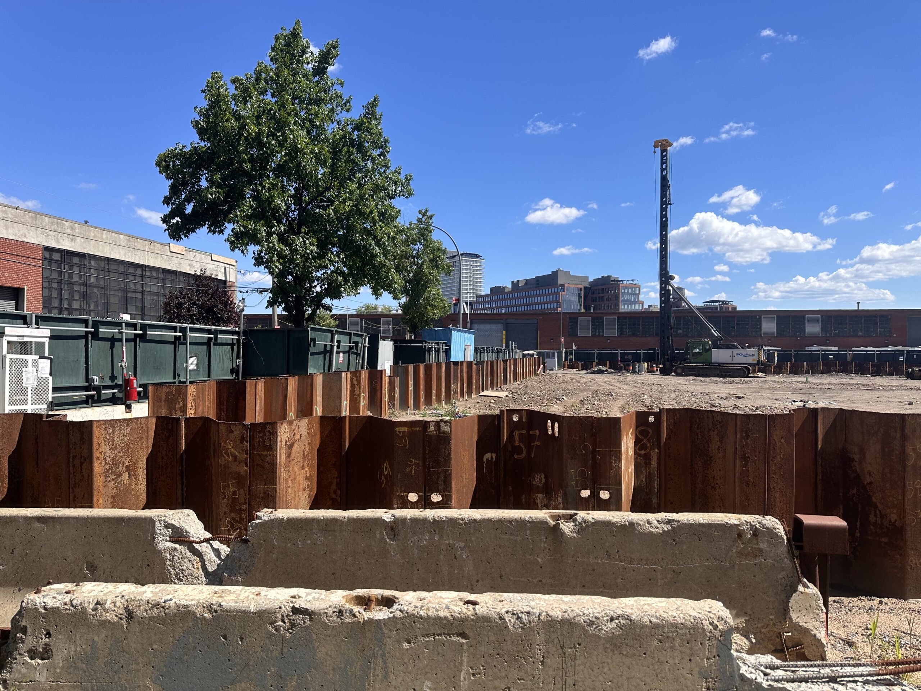
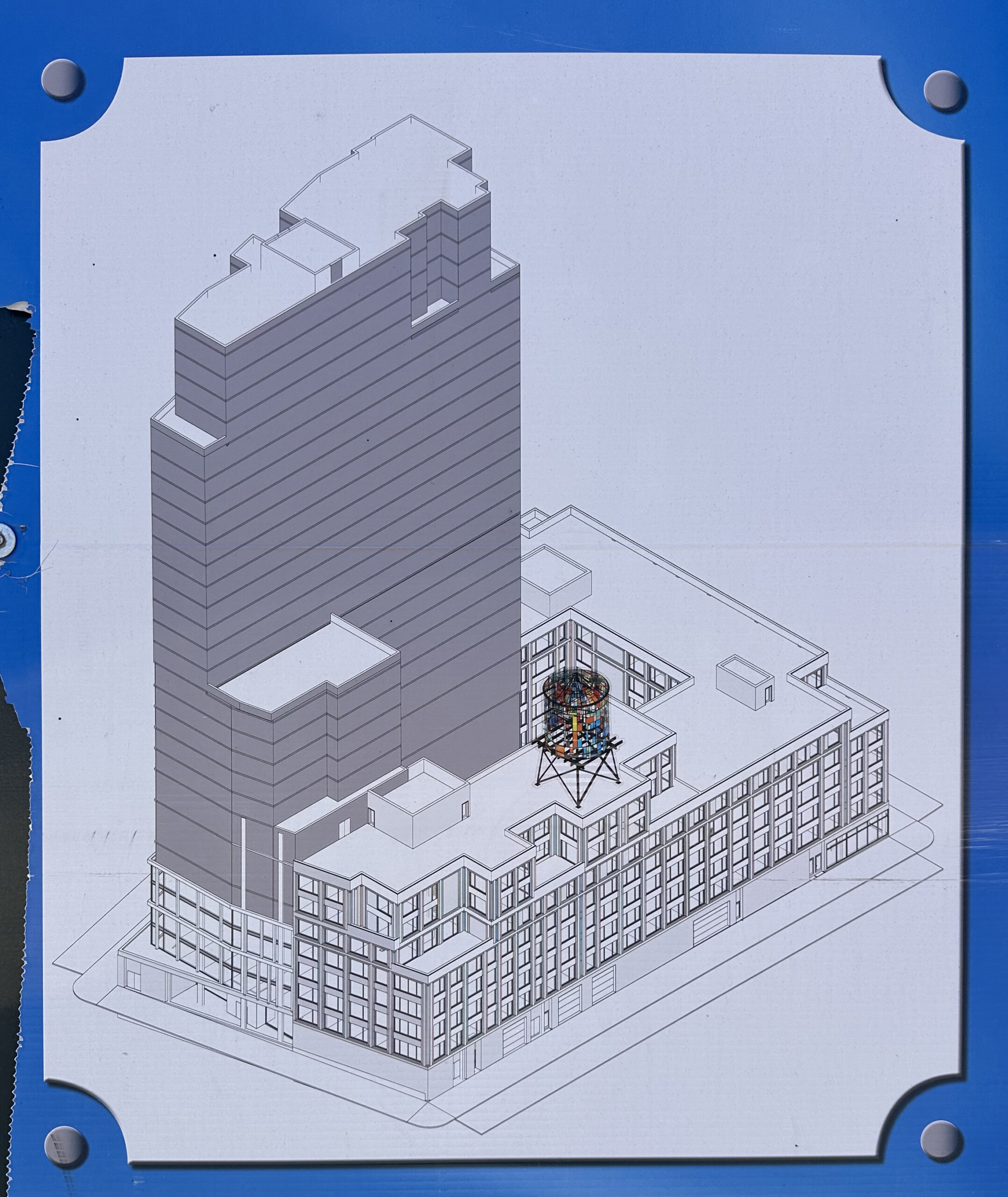



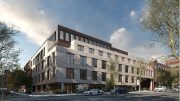
The project takes no more than three months to excavation, and now feeling isolated from completed: Thanks to Michael Young.